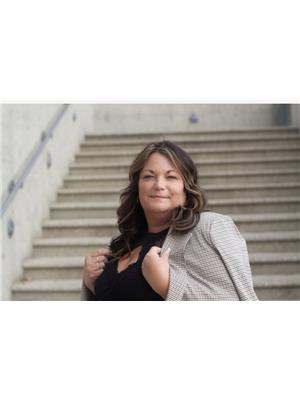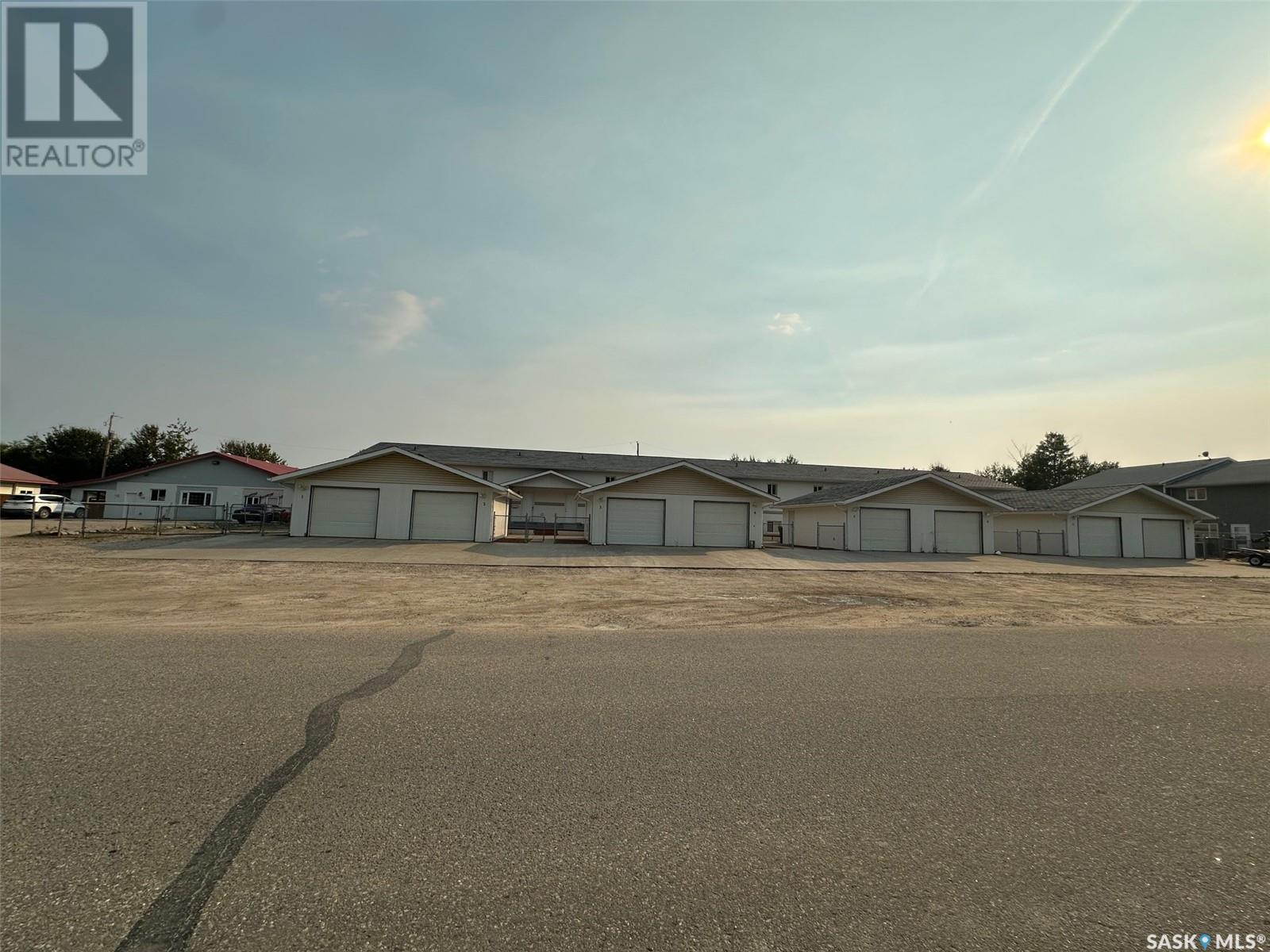3 Cessna Street W Air Ronge, Saskatchewan S0J 1L0
$244,900
Are you looking for an affordable 3 bedroom home or an investment property? This 1280 sq ft 3 bedroom condo is reasonably priced and offers, spacious entrance, unique vinyl low maintenance wall finishing's offers easy clean up and minimum repairs, open concept design. This is an 8 unit town house complex with individual unit entrances each unit has access to a designated singe garage space, shared back deck area and shared back yard common area. Walking distance to Air Ronge Ball diamonds, Heritage trail, park, sliding hill, ODR and so much more. Come take a peak and see if this is home is right for you. (id:44479)
Property Details
| MLS® Number | SK980162 |
| Property Type | Single Family |
| Community Features | Pets Not Allowed |
| Structure | Deck |
Building
| Bedrooms Total | 3 |
| Appliances | Washer, Refrigerator, Dishwasher, Dryer, Stove |
| Architectural Style | Bi-level |
| Basement Development | Finished |
| Basement Type | Full (finished) |
| Constructed Date | 2000 |
| Heating Fuel | Natural Gas |
| Heating Type | In Floor Heating |
| Size Interior | 1280 Sqft |
| Type | Row / Townhouse |
Parking
| Detached Garage | |
| Surfaced | 1 |
| Parking Space(s) | 2 |
Land
| Acreage | No |
| Landscape Features | Lawn |
| Size Frontage | 197 Ft |
| Size Irregular | 32308.00 |
| Size Total | 32308 Sqft |
| Size Total Text | 32308 Sqft |
Rooms
| Level | Type | Length | Width | Dimensions |
|---|---|---|---|---|
| Basement | Bedroom | 9 ft | 8 ft ,6 in | 9 ft x 8 ft ,6 in |
| Basement | Bedroom | 10 ft | 8 ft ,6 in | 10 ft x 8 ft ,6 in |
| Basement | Bedroom | 10 ft | 12 ft ,4 in | 10 ft x 12 ft ,4 in |
| Main Level | Kitchen | 10 ft ,3 in | 9 ft ,9 in | 10 ft ,3 in x 9 ft ,9 in |
| Main Level | Living Room | 10 ft | 19 ft | 10 ft x 19 ft |
| Main Level | Dining Room | 7 ft | 19 ft | 7 ft x 19 ft |
https://www.realtor.ca/real-estate/27275933/3-cessna-street-w-air-ronge
Interested?
Contact us for more information

Tracy Fiske
Salesperson
tracyfiske.exprealty.com/
#211 - 220 20th St W
Saskatoon, Saskatchewan S7M 0W9
(866) 773-5421













