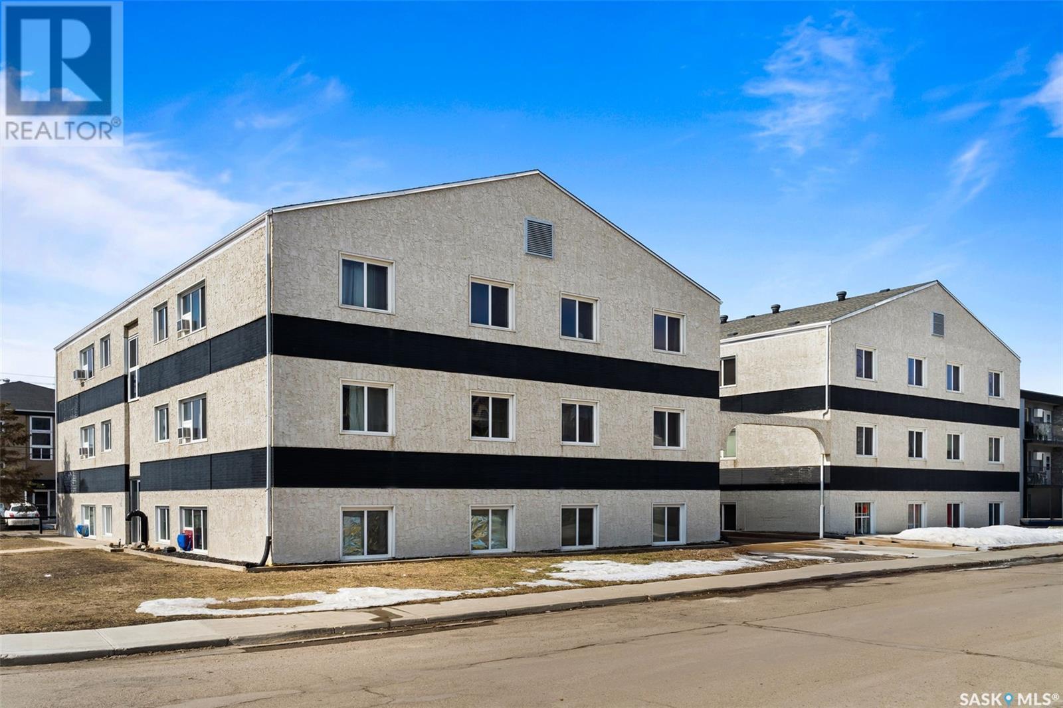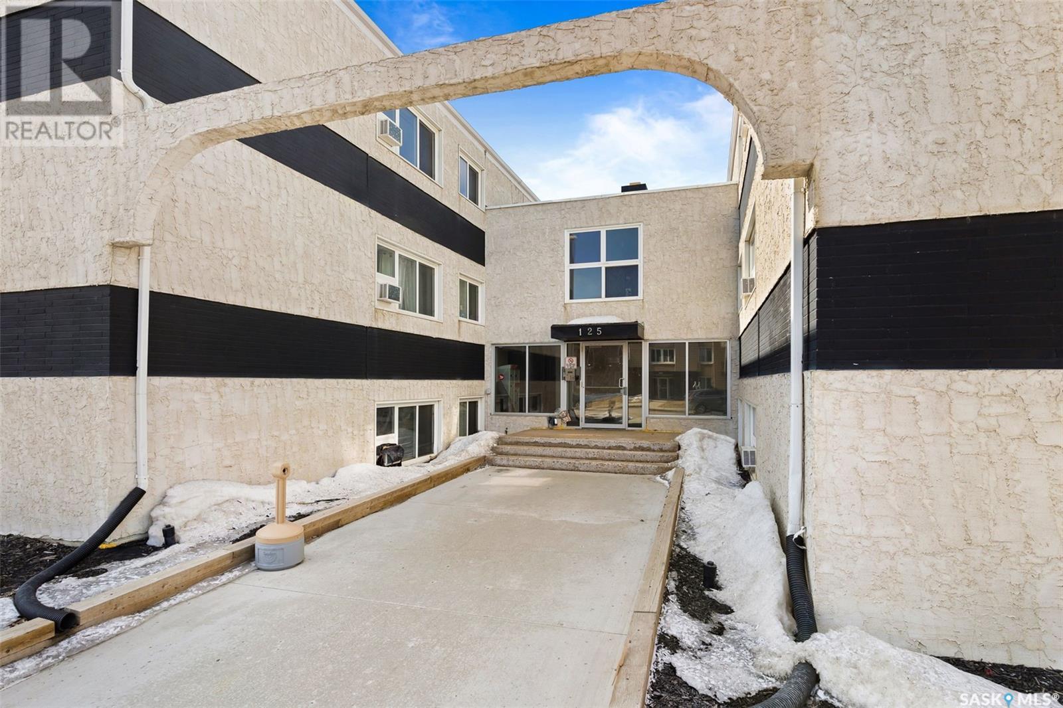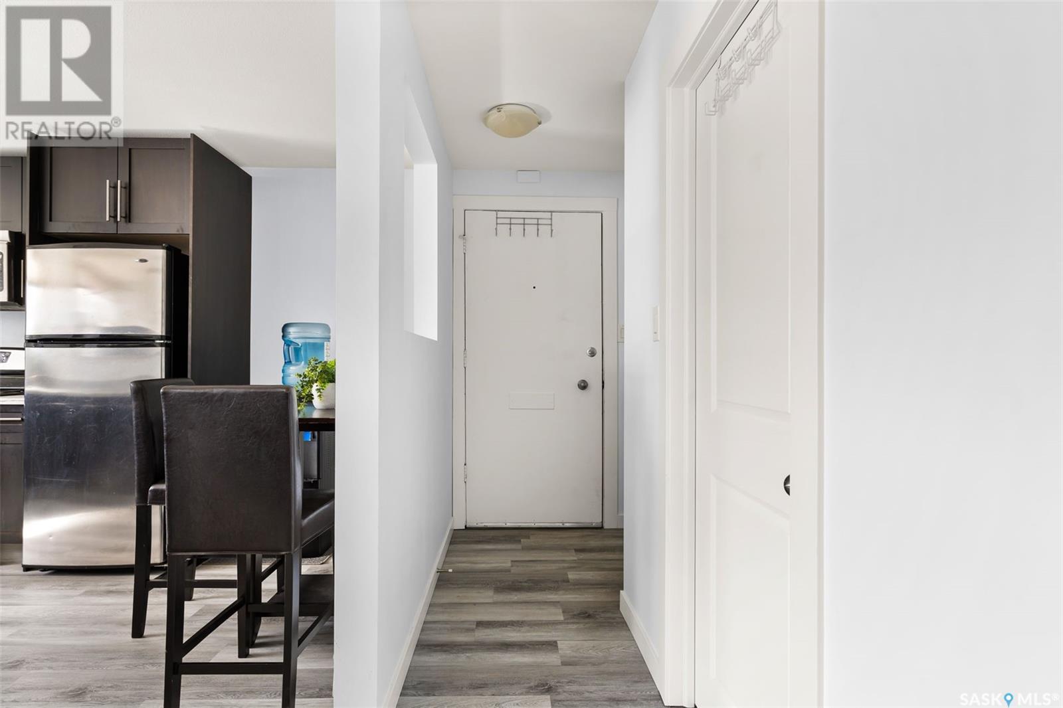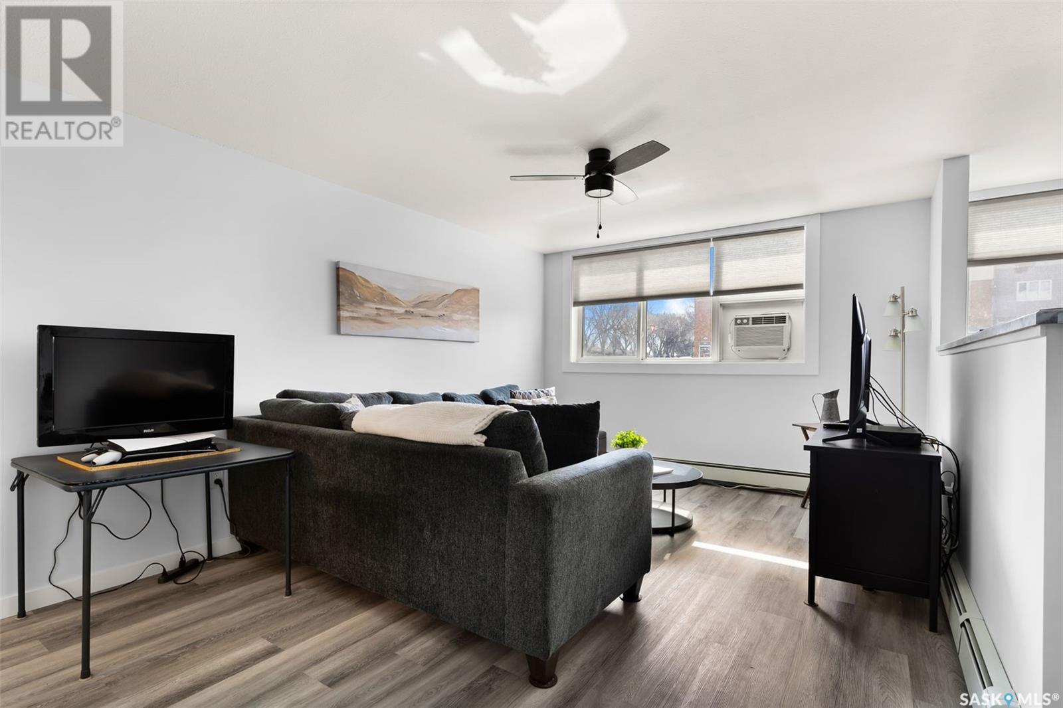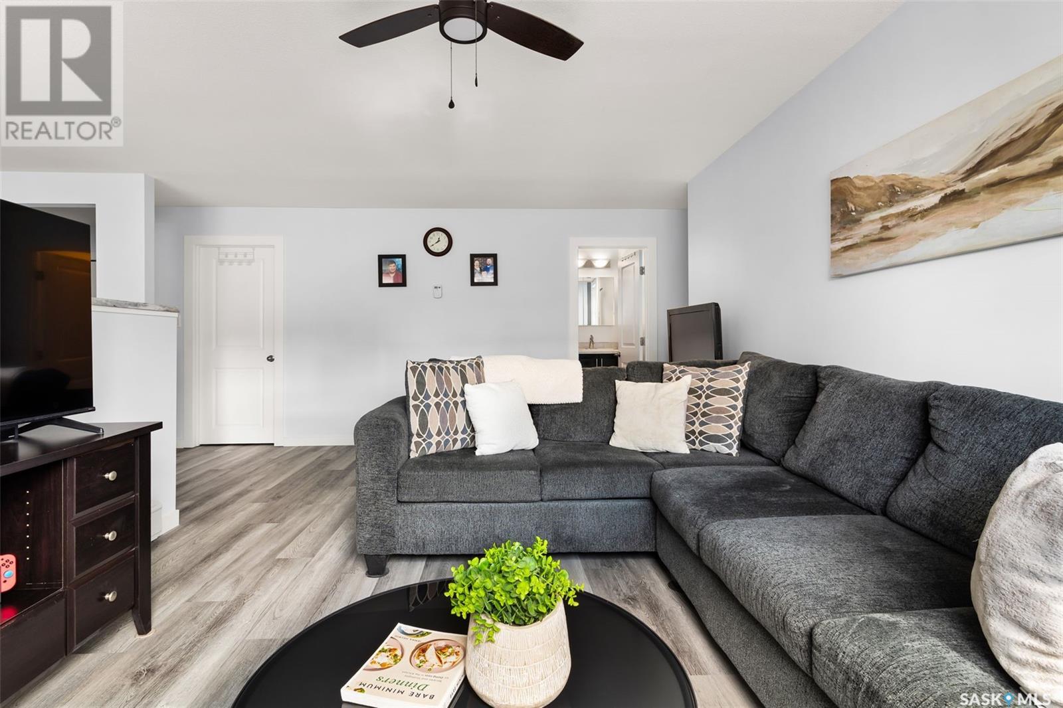3 125 Froom Crescent Regina, Saskatchewan S4N 1S8
$125,000Maintenance,
$492 Monthly
Maintenance,
$492 MonthlyLooking for the perfect starter condo? Check out #3-125 Froom Crescent in Glen Elm – a spacious and stylish main floor unit. This 788 sq. ft. two-bedroom condo was updated in 2024, offering an open-concept layout and modern finishes. The kitchen is designed for functionality with its U-shaped layout, dark espresso maple cabinetry with soft-close drawers, ample counter space, and a convenient eat-up breakfast bar. Stainless steel appliances and a European in-suite washer/dryer combo are included, with shared laundry in the building for larger loads. Luxury vinyl plank flooring flows throughout the unit, adding both style and durability. The living room offers plenty of space to relax and entertain. Additional features include an electrified parking stall, a window unit air conditioner, and low property taxes. This condo is an excellent investment property option, perfect to rent to students, young professionals, or those looking to downsize. Enjoy quick access to Victoria Ave., Arcola Ave., and east-end amenities, with a bus stop conveniently located right across the street. Condo fees cover heat, water, exterior maintenance, lawn care, snow removal, and the reserve fund. Pets are allowed with some restrictions. (id:44479)
Property Details
| MLS® Number | SK000250 |
| Property Type | Single Family |
| Neigbourhood | Glen Elm Park |
| Community Features | Pets Allowed With Restrictions |
Building
| Bathroom Total | 1 |
| Bedrooms Total | 2 |
| Amenities | Shared Laundry |
| Appliances | Washer, Refrigerator, Dishwasher, Dryer, Microwave, Window Coverings, Stove |
| Architectural Style | Low Rise |
| Constructed Date | 1965 |
| Cooling Type | Window Air Conditioner |
| Heating Type | Baseboard Heaters, Hot Water |
| Size Interior | 788 Sqft |
| Type | Apartment |
Parking
| Surfaced | 1 |
| None | |
| Parking Space(s) | 1 |
Land
| Acreage | No |
Rooms
| Level | Type | Length | Width | Dimensions |
|---|---|---|---|---|
| Main Level | Living Room | 18’ x 11’ | ||
| Main Level | Kitchen | Measurements not available | ||
| Main Level | Primary Bedroom | 11’6 x 11’ | ||
| Main Level | Bedroom | 10’ x 10’ | ||
| Main Level | 4pc Bathroom | Measurements not available | ||
| Main Level | Laundry Room | Measurements not available |
https://www.realtor.ca/real-estate/28101401/3-125-froom-crescent-regina-glen-elm-park
Interested?
Contact us for more information
Kailey Heintz
Salesperson
https://www.jcrealty.com/

2241 Albert Street
Regina, Saskatchewan S4P 2V5
(306) 779-2241
www.jcrealty.com/

Jim Christie Realty P.c. Ltd
Salesperson
https://www.jcrealty.com/

2241 Albert Street
Regina, Saskatchewan S4P 2V5
(306) 779-2241
www.jcrealty.com/

