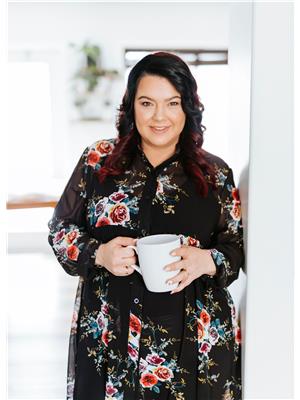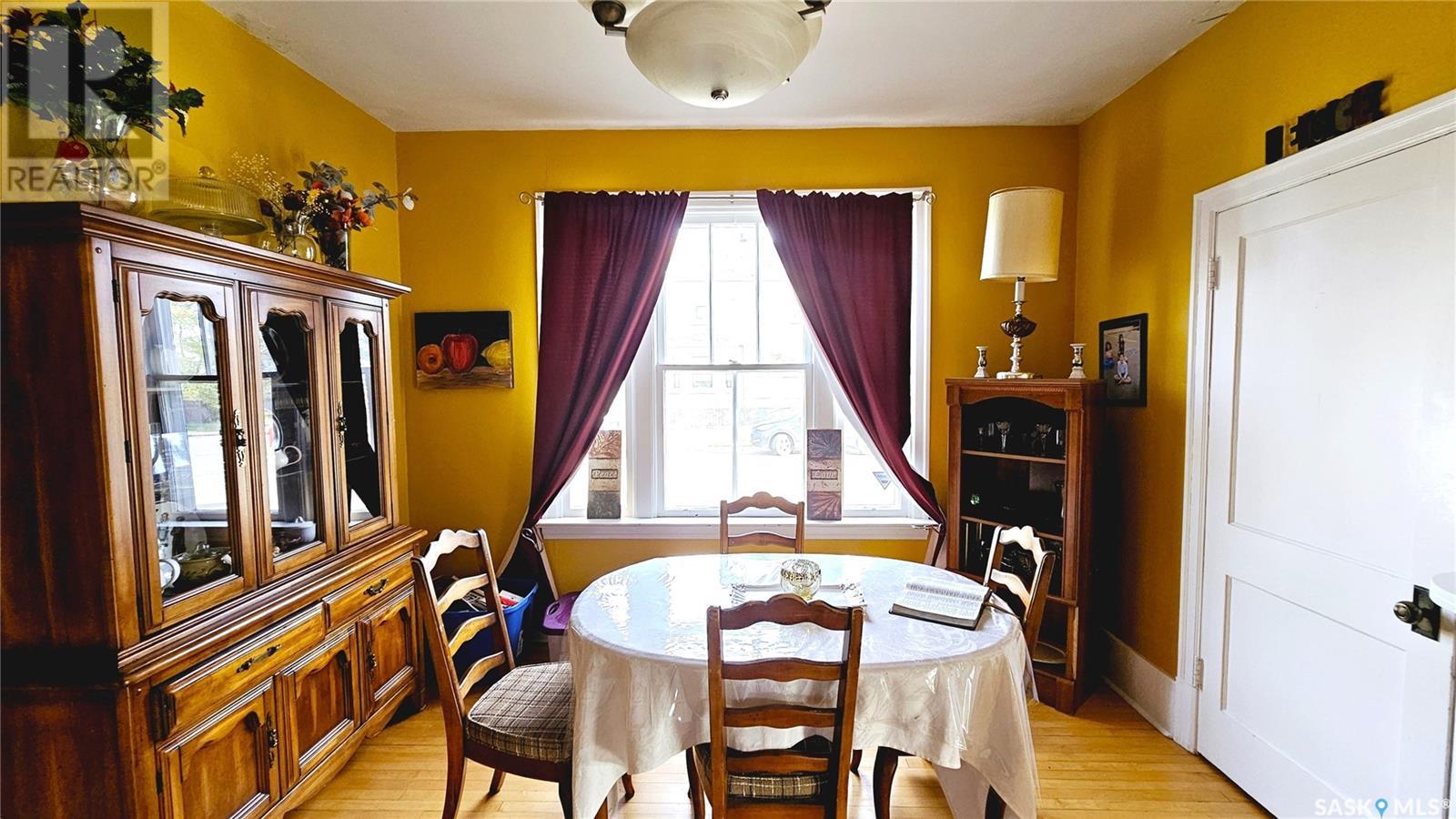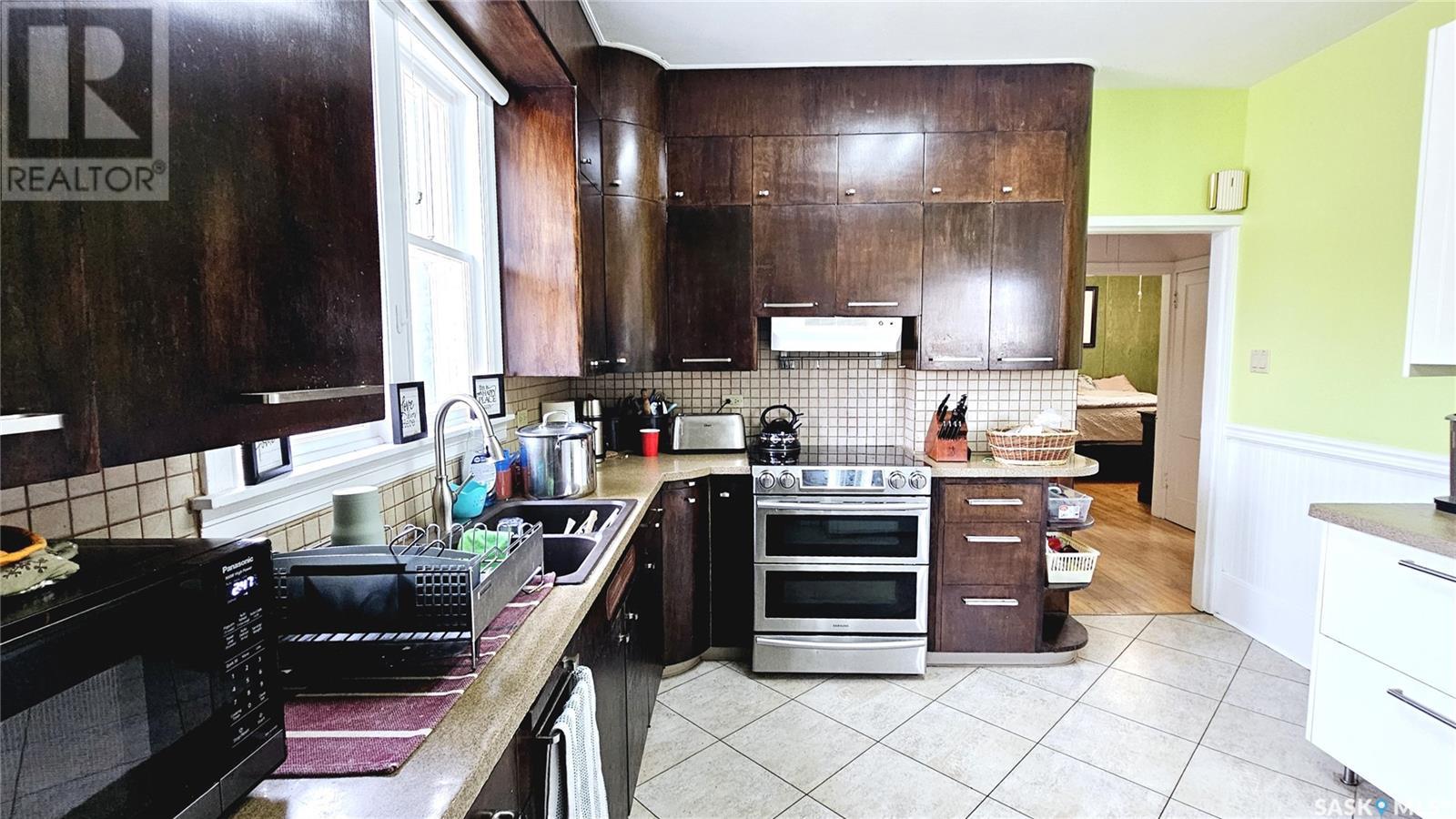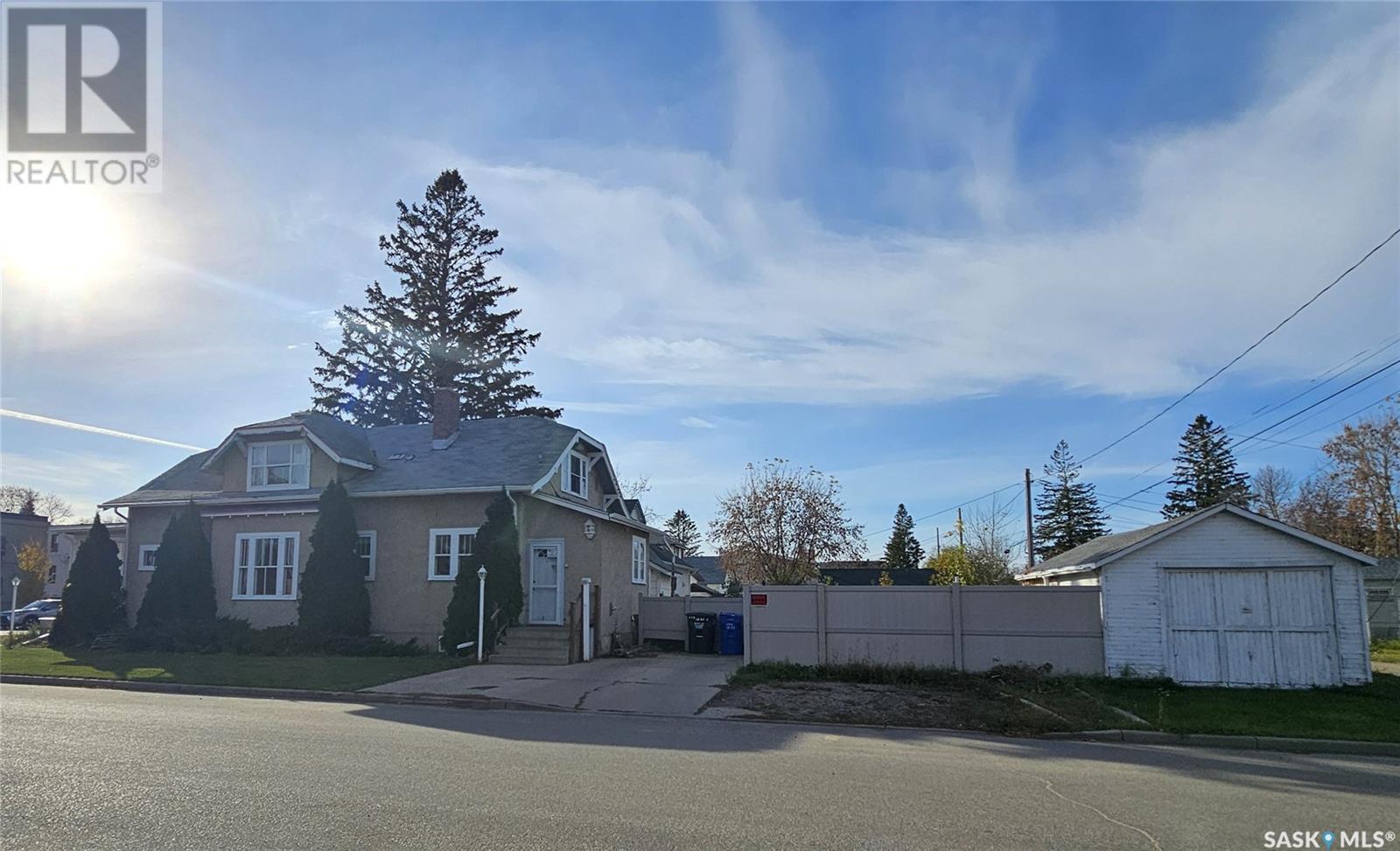298 12th Street E Prince Albert, Saskatchewan S6V 1B8
$189,900
This beautifully maintained family home effortlessly combines classic charm with modern updates, offering four spacious bedrooms and three bathrooms. One of its standout features is the inviting sunroom — the perfect spot to unwind with a good book or simply relax. The lounge, dining area, and kitchen flow together, yet retain their individuality, accented by stunning wooden stairs that add a touch of warmth and character. The $20,000 step-in bathroom jet tub enhances your daily routine with convenience and a relaxing boost to your quality of life. The home has been thoughtfully upgraded with a 200 amp electrical panel, offering both peace of mind and modern convenience. Downstairs, the partially finished basement holds endless possibilities, just waiting for your personal touch. Step outside to discover a backyard deck that’s perfect for barbecues and entertaining, along with a generous yard space for outdoor enjoyment. Completing the package are a convenient storage shed and a detached garage, adding functionality and extra appeal to this charming property. Well worth taking a look, as you will be pleasantly surprised (id:44479)
Property Details
| MLS® Number | SK000069 |
| Property Type | Single Family |
| Neigbourhood | Midtown |
| Features | Treed, Corner Site |
| Structure | Deck |
Building
| Bathroom Total | 3 |
| Bedrooms Total | 4 |
| Basement Development | Partially Finished |
| Basement Type | Full (partially Finished) |
| Constructed Date | 1927 |
| Heating Fuel | Natural Gas |
| Heating Type | Forced Air |
| Stories Total | 2 |
| Size Interior | 1204 Sqft |
| Type | House |
Parking
| Detached Garage | |
| Parking Space(s) | 3 |
Land
| Acreage | No |
| Fence Type | Fence |
| Landscape Features | Lawn, Garden Area |
| Size Frontage | 41 Ft |
| Size Irregular | 0.11 |
| Size Total | 0.11 Ac |
| Size Total Text | 0.11 Ac |
Rooms
| Level | Type | Length | Width | Dimensions |
|---|---|---|---|---|
| Second Level | Bedroom | 9 ft ,5 in | 11 ft ,5 in | 9 ft ,5 in x 11 ft ,5 in |
| Second Level | Bedroom | 13 ft ,3 in | 9 ft ,6 in | 13 ft ,3 in x 9 ft ,6 in |
| Second Level | Storage | 2 ft ,7 in | 8 ft ,8 in | 2 ft ,7 in x 8 ft ,8 in |
| Second Level | 2pc Bathroom | 8 ft ,2 in | 7 ft ,9 in | 8 ft ,2 in x 7 ft ,9 in |
| Basement | Storage | 5 ft ,11 in | 12 ft ,11 in | 5 ft ,11 in x 12 ft ,11 in |
| Basement | Other | 22 ft | 24 ft ,8 in | 22 ft x 24 ft ,8 in |
| Basement | 4pc Bathroom | 5 ft ,11 in | 10 ft ,8 in | 5 ft ,11 in x 10 ft ,8 in |
| Basement | Other | 11 ft | 11 ft | 11 ft x 11 ft |
| Basement | Workshop | 9 ft ,5 in | 23 ft | 9 ft ,5 in x 23 ft |
| Main Level | Foyer | 5 ft | 5 ft ,1 in | 5 ft x 5 ft ,1 in |
| Main Level | Living Room | 10 ft ,10 in | 17 ft ,7 in | 10 ft ,10 in x 17 ft ,7 in |
| Main Level | Sunroom | 10 ft | 7 ft ,8 in | 10 ft x 7 ft ,8 in |
| Main Level | Dining Room | 11 ft ,7 in | 12 ft ,3 in | 11 ft ,7 in x 12 ft ,3 in |
| Main Level | 3pc Bathroom | 6 ft | 7 ft ,2 in | 6 ft x 7 ft ,2 in |
| Main Level | Primary Bedroom | 11 ft ,7 in | 11 ft ,4 in | 11 ft ,7 in x 11 ft ,4 in |
| Main Level | Bedroom | 11 ft | 11 ft ,4 in | 11 ft x 11 ft ,4 in |
| Main Level | Kitchen | 10 ft ,10 in | 10 ft ,7 in | 10 ft ,10 in x 10 ft ,7 in |
| Main Level | Laundry Room | 4 ft ,2 in | 6 ft ,2 in | 4 ft ,2 in x 6 ft ,2 in |
| Main Level | Enclosed Porch | 5 ft ,9 in | 6 ft | 5 ft ,9 in x 6 ft |
https://www.realtor.ca/real-estate/28091837/298-12th-street-e-prince-albert-midtown
Interested?
Contact us for more information

Conrad Kruger
Salesperson
https://conradkruger.com/
https://www.facebook.com/myrealtorconrad
https://www.instagram.com/theconradkruger
https://www.linkedin.com/in/conrad-krugerrealtor/

#211 - 220 20th St W
Saskatoon, Saskatchewan S7M 0W9
(866) 773-5421

Patricia Farrell
Salesperson
https://patriciafarrell.exprealty.com/index.php

#211 - 220 20th St W
Saskatoon, Saskatchewan S7M 0W9
(866) 773-5421





















