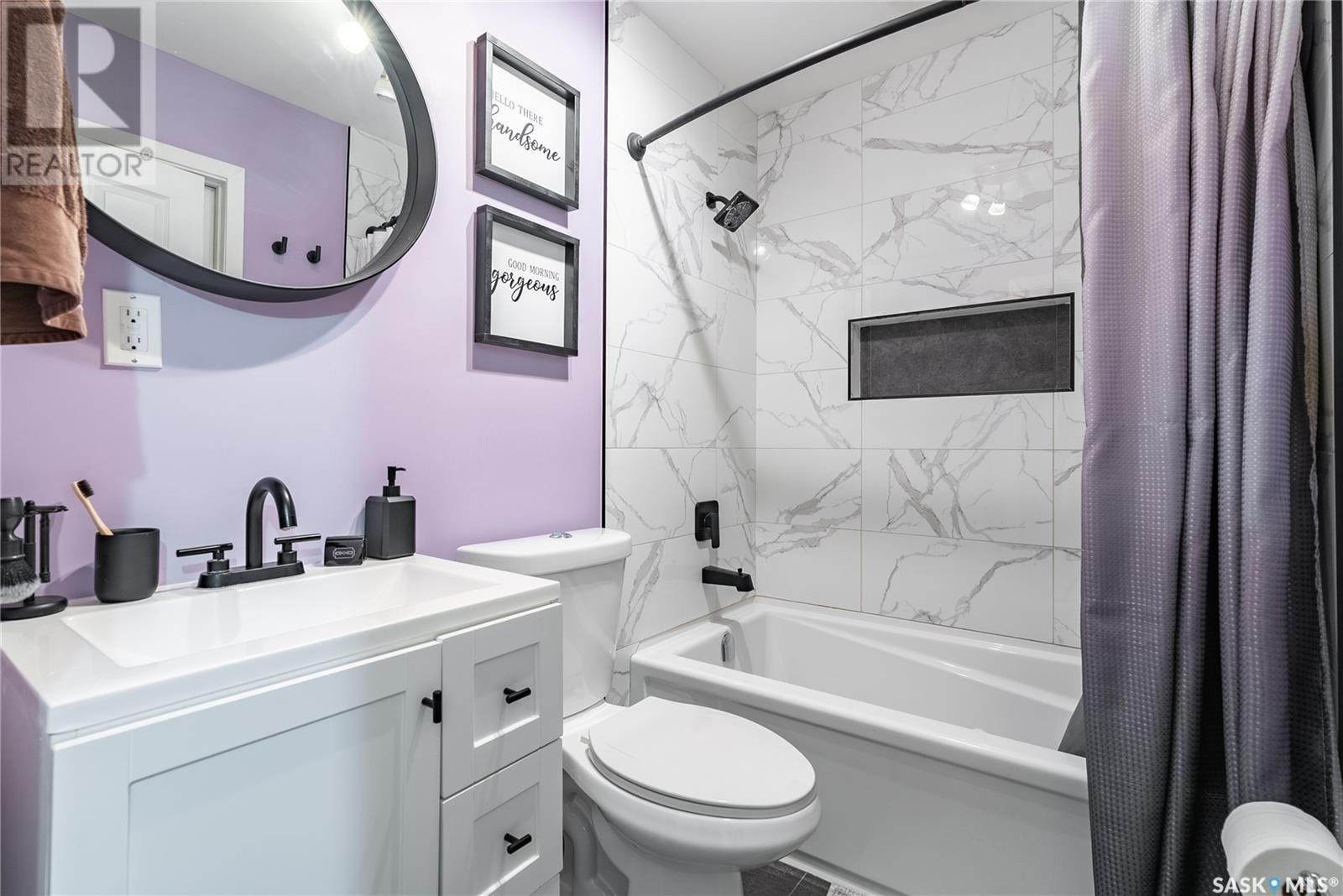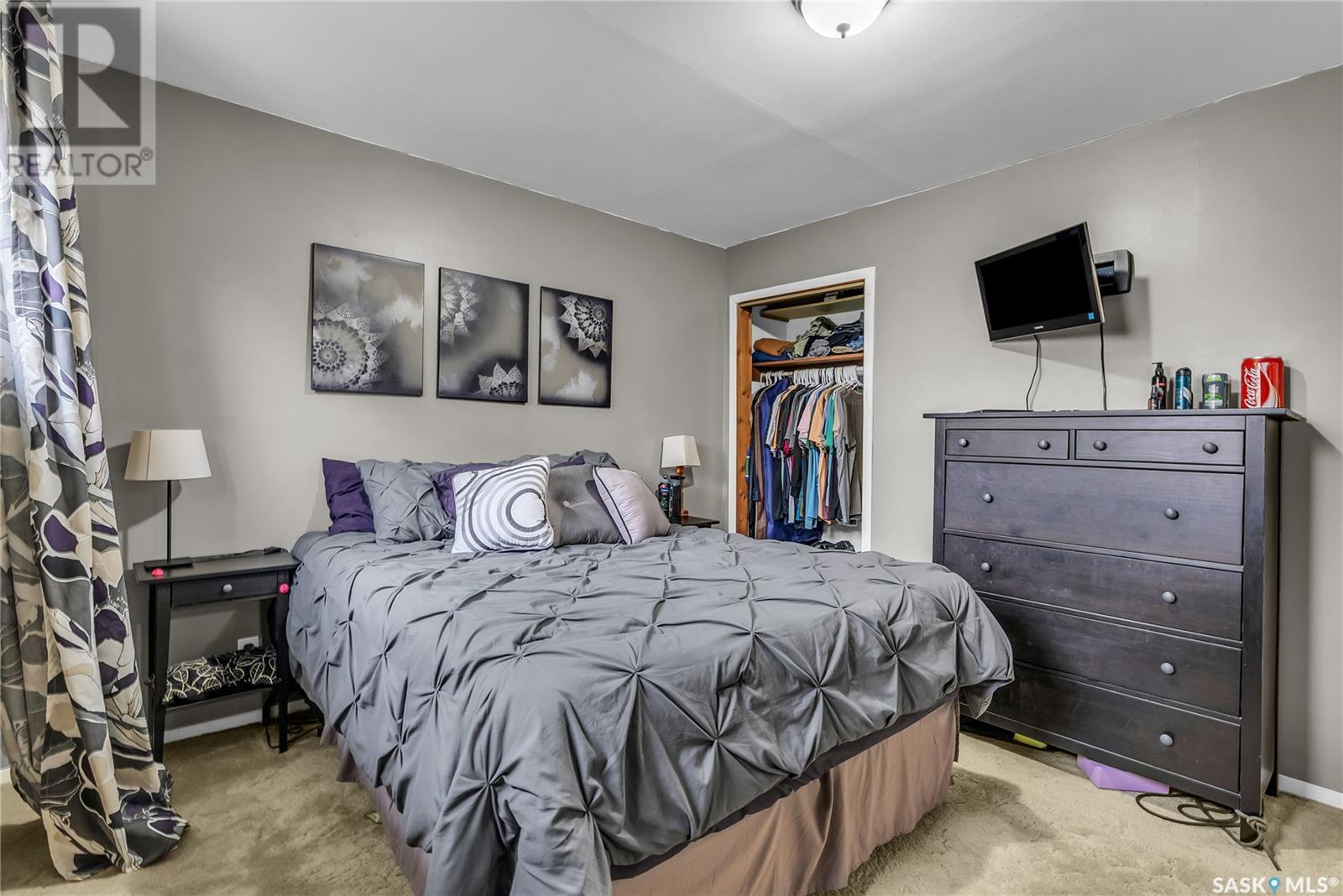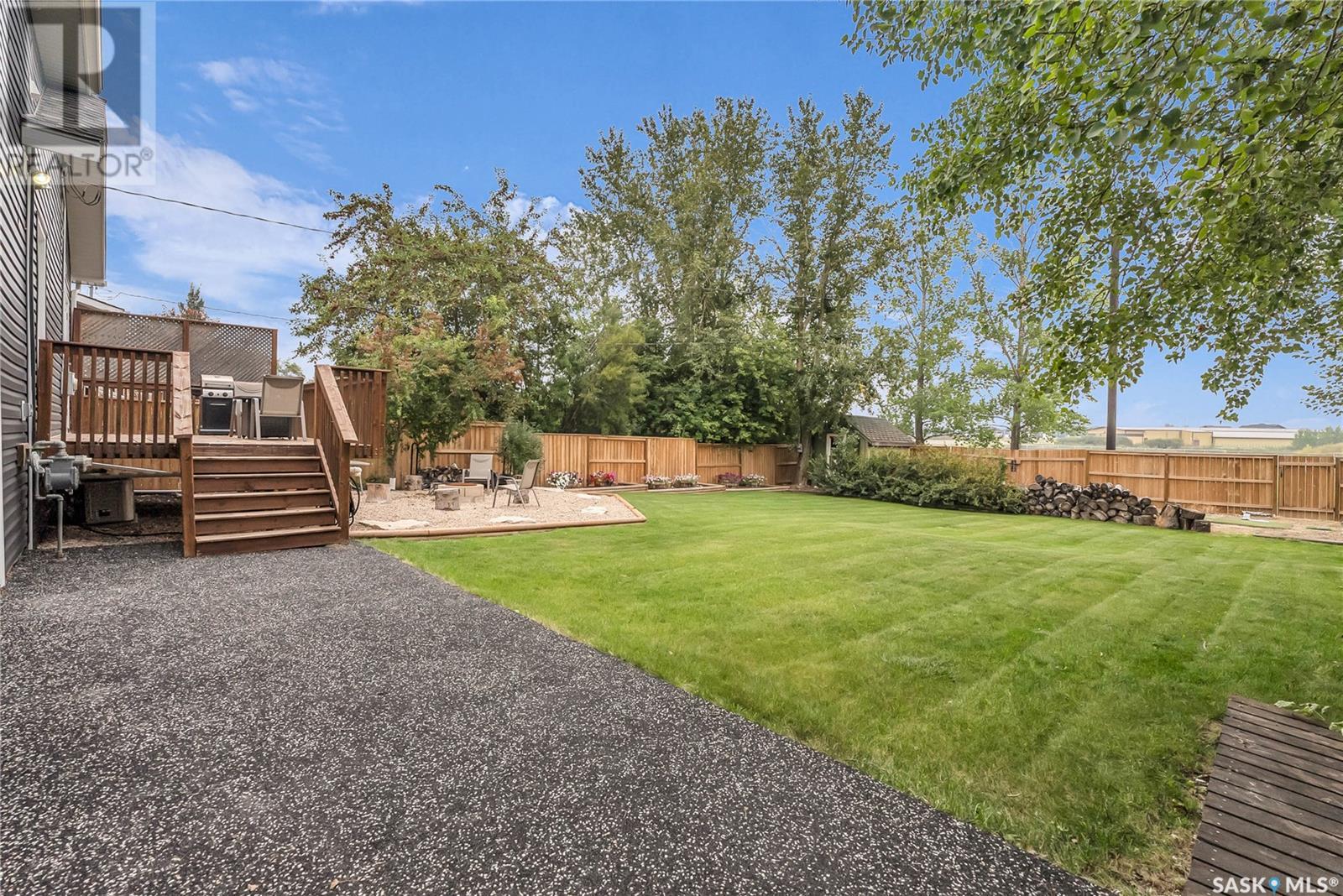29 Main Street Clavet, Saskatchewan S0K 0Y0
$349,900
Welcome to this beautifully maintained and upgraded 1,260 sq. ft. 2-storey split, located in the desirable and family-friendly town of Clavet, just a short drive from Saskatoon. This move-in-ready gem offers the perfect blend of comfort, space, and functionality—ideal for growing families or anyone looking to enjoy small-town living with modern conveniences. Step inside to discover a bright and spacious main floor featuring a cozy living area, a gas stove in the kitchen for the chef of the home, and the convenience of main floor laundry. Upstairs, you'll find three generously sized bedrooms and a fully renovated 4-piece bathroom (2021). The partially finished basement offers a versatile space, perfect for a home gym, hobby area, or future development. Outside, you'll love the expansive South-facing backyard—ideal for entertaining or relaxing with family and friends. Whether you're hosting summer BBQs on the large deck (2013) or enjoying evenings around the fire pit, this outdoor space is built for making memories. The 20' x 30' double attached garage is fully insulated, heated, and offers plenty of room for vehicles, tools, or recreational gear. This home has seen numerous upgrades over the years, including SaskTel fibre optics (2025), a new water heater (2024), shingles (2022), siding (2021), a full bathroom renovation (2021), and a high-efficiency furnace (2011), giving you added peace of mind. Conveniently located within walking distance of Clavet K–12 School, this home combines rural charm with everyday practicality. Don’t miss your chance to own this upgraded, family-friendly home in one of Saskatchewan’s most welcoming communities. Book your private showing today! (id:44479)
Property Details
| MLS® Number | SK004115 |
| Property Type | Single Family |
| Features | Lane, Rectangular |
| Structure | Deck |
Building
| Bathroom Total | 2 |
| Bedrooms Total | 3 |
| Appliances | Washer, Refrigerator, Dishwasher, Dryer, Microwave, Window Coverings, Garage Door Opener Remote(s), Storage Shed, Stove |
| Architectural Style | 2 Level |
| Basement Development | Partially Finished |
| Basement Type | Full (partially Finished) |
| Constructed Date | 1945 |
| Cooling Type | Central Air Conditioning |
| Heating Fuel | Natural Gas |
| Heating Type | Forced Air |
| Stories Total | 2 |
| Size Interior | 1260 Sqft |
| Type | House |
Parking
| Attached Garage | |
| Gravel | |
| Heated Garage | |
| Parking Space(s) | 6 |
Land
| Acreage | No |
| Fence Type | Fence |
| Landscape Features | Lawn |
| Size Frontage | 60 Ft |
| Size Irregular | 8400.00 |
| Size Total | 8400 Sqft |
| Size Total Text | 8400 Sqft |
Rooms
| Level | Type | Length | Width | Dimensions |
|---|---|---|---|---|
| Second Level | Primary Bedroom | 12' x 11' | ||
| Second Level | Bedroom | 12' x 8'11 | ||
| Second Level | Bedroom | 13' x 9' | ||
| Second Level | 4pc Bathroom | Measurements not available | ||
| Main Level | Kitchen | 15' x 9' | ||
| Main Level | Dining Room | 11' x 9'5 | ||
| Main Level | Living Room | 15' x 11' | ||
| Main Level | Laundry Room | Measurements not available |
https://www.realtor.ca/real-estate/28233302/29-main-street-clavet
Interested?
Contact us for more information

Brody Reimer
Salesperson

200-301 1st Avenue North
Saskatoon, Saskatchewan S7K 1X5
(306) 652-2882













































