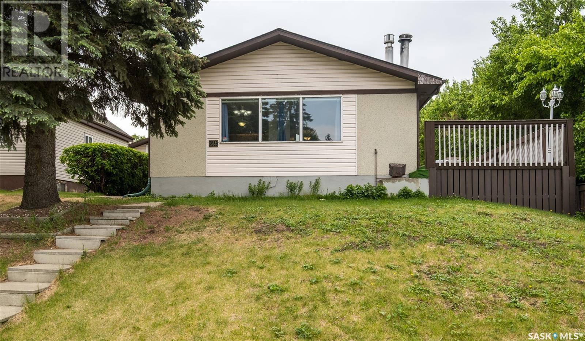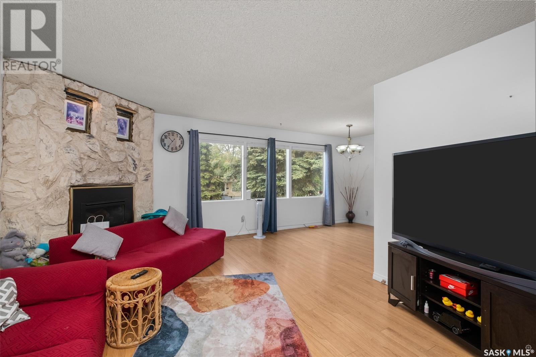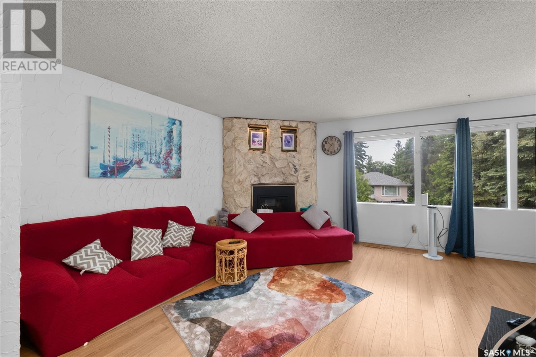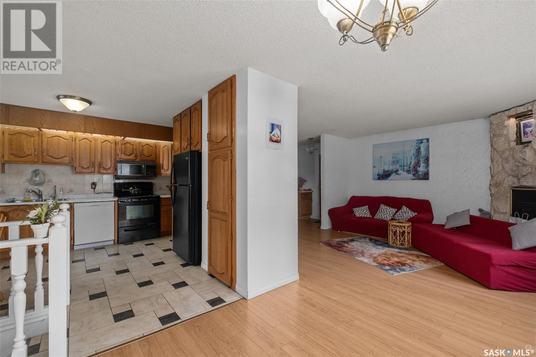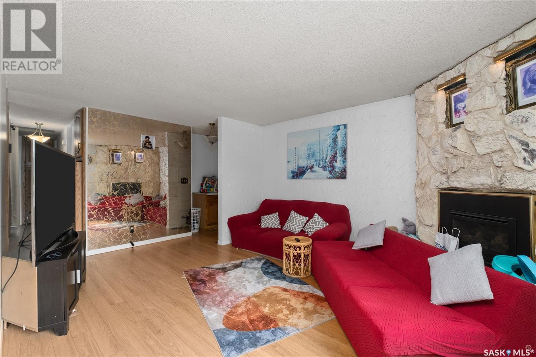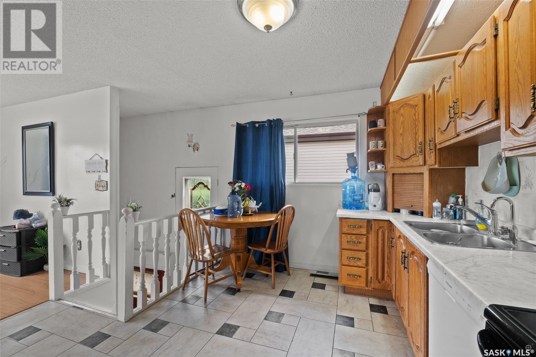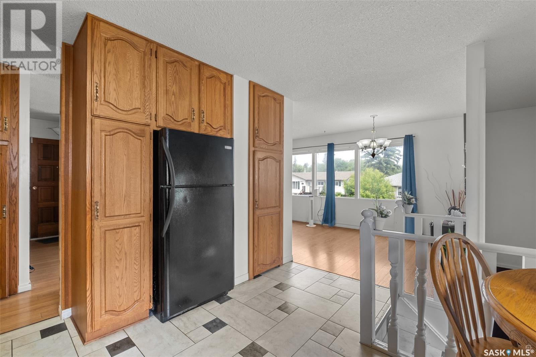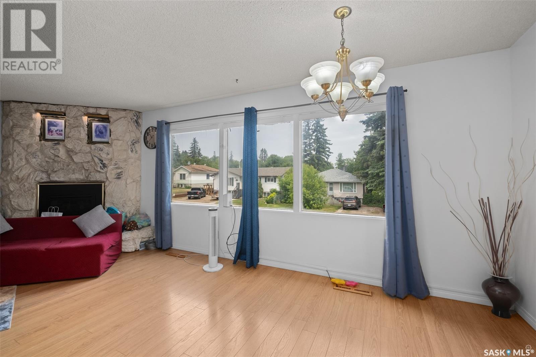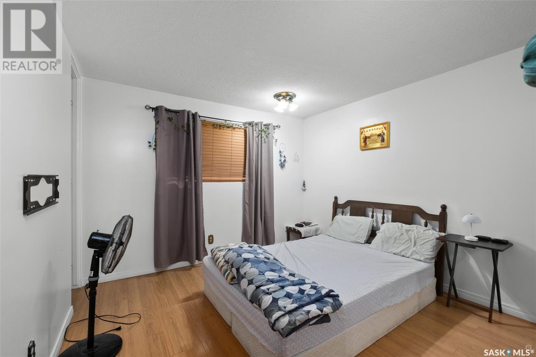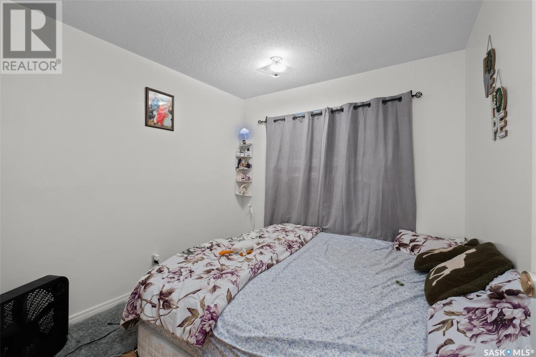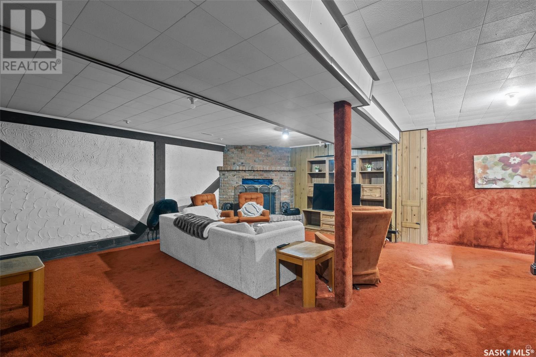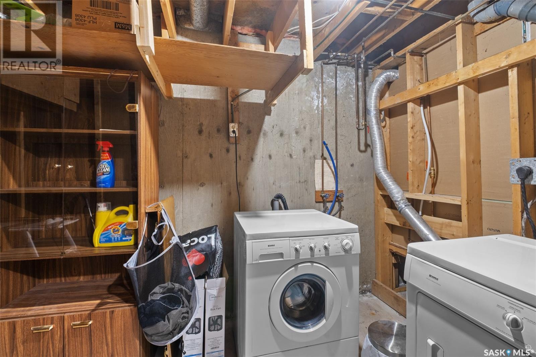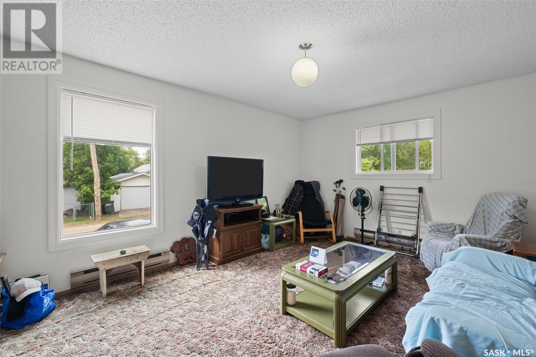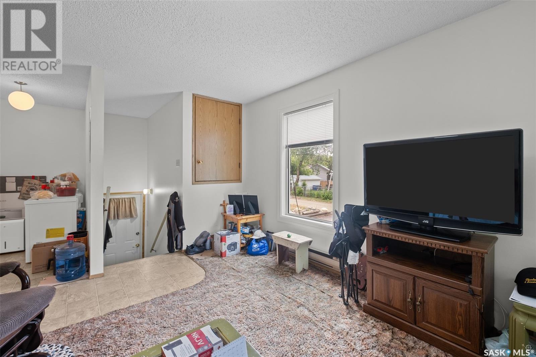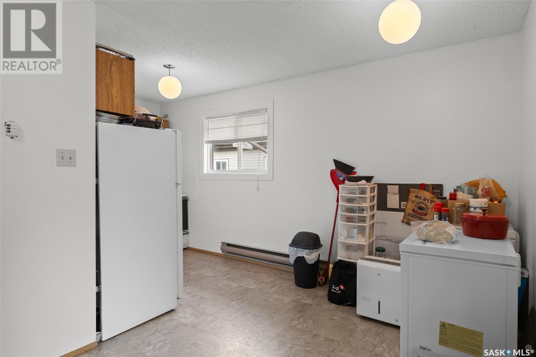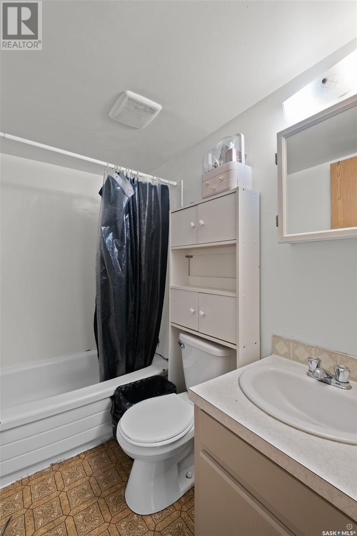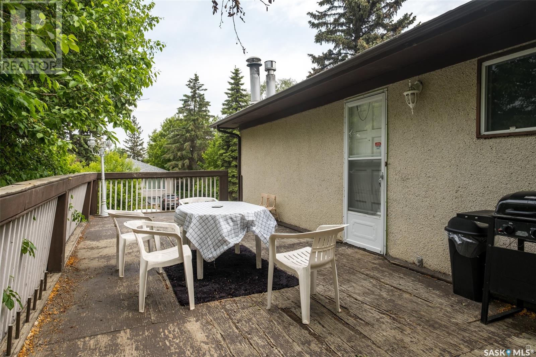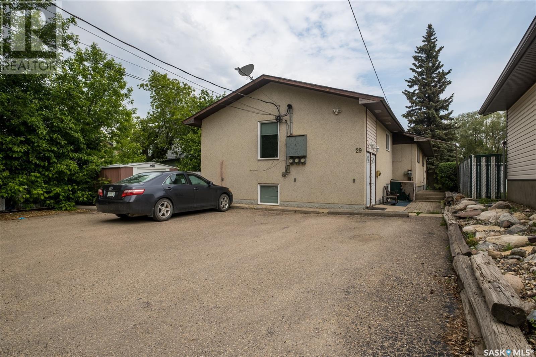29 24th Street E Prince Albert, Saskatchewan S6V 1R3
$329,900
Exceptional 3 unit investment opportunity in a prime East Hill location, offering incredible versatility and income potential. This well maintained property is tucked away on a quiet street just steps from Kinsmen Park, 2nd Avenue amenities and nearby schools, making it an ideal option for investors or homeowners looking to offset a mortgage with rental income. The main residence offers a bright and functional layout, starting with a spacious kitchen featuring abundant cabinetry. The adjoining dining and living areas are open and inviting, filled with natural light and centered around a cozy gas fireplace. Three generous bedrooms and a nicely finished 4 piece bathroom complete the main level. The lower level of the main house has a massive family room, a den, a laundry room and a utility/storage area. In addition to the main living space, the property features two self contained 1 bedroom suites. Both suites are thoughtfully laid out with private entrances, electric heat, spacious living rooms, bright kitchens with eat-in dining areas, good sized bedrooms and 4 piece bathrooms. All three units are currently rented: the main suite at $1,400/month plus power and energy, the upper suite at $700/month plus power and the lower suite at $850/month plus power. Water is included in all rents. The property features a large deck, a well kept front lawn and mature trees and shrubs for added privacy and curb appeal. An asphalt parking area at the rear of the property provides 3 electrified stalls, ensuring convenience for tenants. Additional highlights include central A/C in the main house, a brand new hot water heater (2025), all appliances included and a storage shed with lawn mower for easy maintenance. Don’t miss your chance to own this versatile and revenue generating property. Call today to schedule your private viewing! (id:44479)
Property Details
| MLS® Number | SK009127 |
| Property Type | Single Family |
| Neigbourhood | East Hill |
| Features | Treed, Rectangular |
| Structure | Deck |
Building
| Bathroom Total | 4 |
| Bedrooms Total | 5 |
| Appliances | Washer, Refrigerator, Dishwasher, Dryer, Microwave, Window Coverings, Hood Fan, Stove |
| Architectural Style | Bungalow |
| Basement Development | Finished |
| Basement Type | Full (finished) |
| Constructed Date | 1972 |
| Fireplace Fuel | Gas |
| Fireplace Present | Yes |
| Fireplace Type | Conventional |
| Heating Fuel | Electric, Natural Gas |
| Heating Type | Forced Air |
| Stories Total | 1 |
| Size Interior | 1640 Sqft |
| Type | House |
Parking
| Parking Pad | |
| None | |
| Parking Space(s) | 4 |
Land
| Acreage | No |
| Fence Type | Partially Fenced |
| Landscape Features | Lawn |
| Size Frontage | 44 Ft ,9 In |
| Size Irregular | 5458.32 |
| Size Total | 5458.32 Sqft |
| Size Total Text | 5458.32 Sqft |
Rooms
| Level | Type | Length | Width | Dimensions |
|---|---|---|---|---|
| Basement | Laundry Room | 13 ft ,9 in | 6 ft ,4 in | 13 ft ,9 in x 6 ft ,4 in |
| Basement | Other | 13 ft | 9 ft ,1 in | 13 ft x 9 ft ,1 in |
| Basement | 4pc Bathroom | 5 ft | 7 ft ,5 in | 5 ft x 7 ft ,5 in |
| Basement | Den | 17 ft | 12 ft ,11 in | 17 ft x 12 ft ,11 in |
| Basement | Living Room | 20 ft ,6 in | 17 ft ,10 in | 20 ft ,6 in x 17 ft ,10 in |
| Basement | Living Room | 15 ft ,10 in | 11 ft ,8 in | 15 ft ,10 in x 11 ft ,8 in |
| Basement | Kitchen | 15 ft ,9 in | 7 ft ,2 in | 15 ft ,9 in x 7 ft ,2 in |
| Basement | 4pc Bathroom | 4 ft ,11 in | 7 ft ,7 in | 4 ft ,11 in x 7 ft ,7 in |
| Basement | Bedroom | 10 ft ,11 in | 8 ft ,8 in | 10 ft ,11 in x 8 ft ,8 in |
| Main Level | Living Room | 18 ft | 12 ft ,4 in | 18 ft x 12 ft ,4 in |
| Main Level | Dining Room | 9 ft ,8 in | 9 ft ,1 in | 9 ft ,8 in x 9 ft ,1 in |
| Main Level | Bedroom | 8 ft ,11 in | 8 ft ,11 in | 8 ft ,11 in x 8 ft ,11 in |
| Main Level | Bedroom | 11 ft ,2 in | 11 ft ,2 in | 11 ft ,2 in x 11 ft ,2 in |
| Main Level | Bedroom | 8 ft ,11 in | 9 ft ,2 in | 8 ft ,11 in x 9 ft ,2 in |
| Main Level | 4pc Bathroom | 7 ft ,7 in | 5 ft | 7 ft ,7 in x 5 ft |
| Main Level | Kitchen | 13 ft ,2 in | 12 ft ,5 in | 13 ft ,2 in x 12 ft ,5 in |
| Main Level | Living Room | 15 ft ,9 in | 12 ft ,2 in | 15 ft ,9 in x 12 ft ,2 in |
| Main Level | Kitchen | 15 ft ,5 in | 7 ft ,2 in | 15 ft ,5 in x 7 ft ,2 in |
| Main Level | 4pc Bathroom | 4 ft ,11 in | 7 ft ,6 in | 4 ft ,11 in x 7 ft ,6 in |
| Main Level | Bedroom | 10 ft ,7 in | 8 ft ,10 in | 10 ft ,7 in x 8 ft ,10 in |
https://www.realtor.ca/real-estate/28456030/29-24th-street-e-prince-albert-east-hill
Interested?
Contact us for more information

Adam Schmalz
Associate Broker
2730-2nd Avenue West
Prince Albert, Saskatchewan
(306) 763-1133
(306) 763-0331

