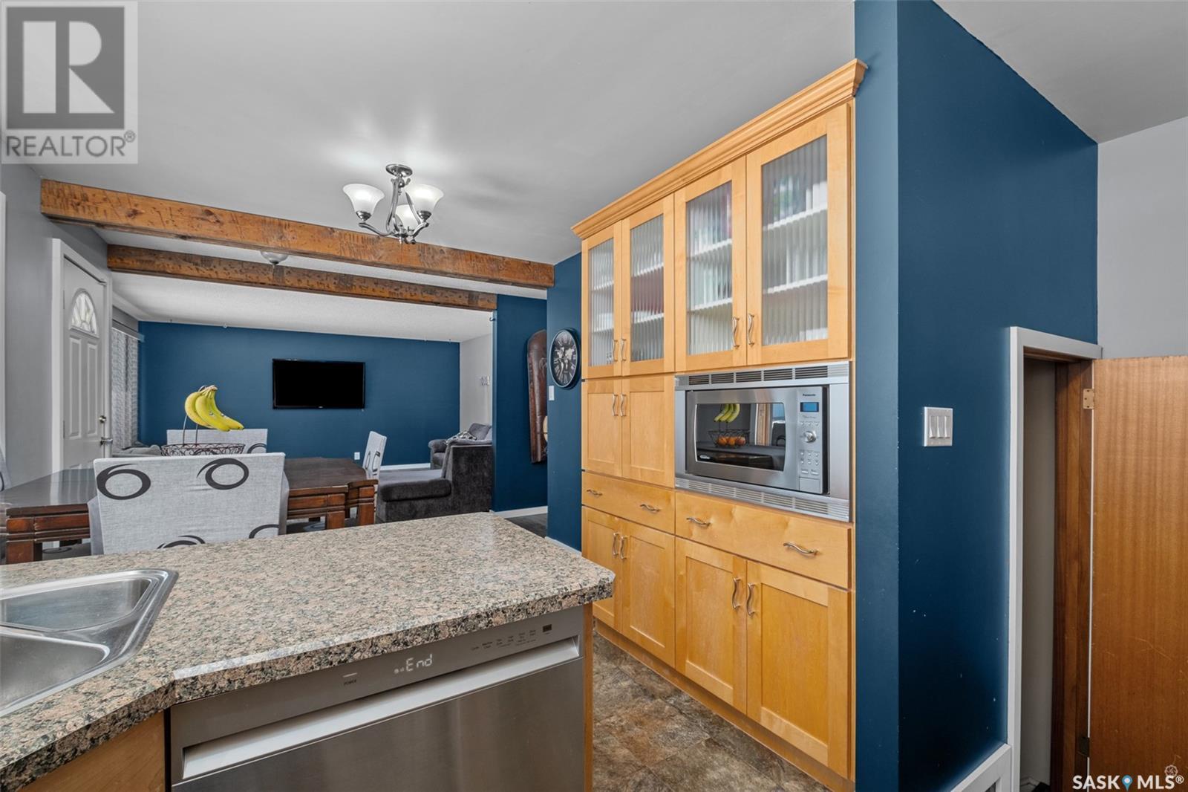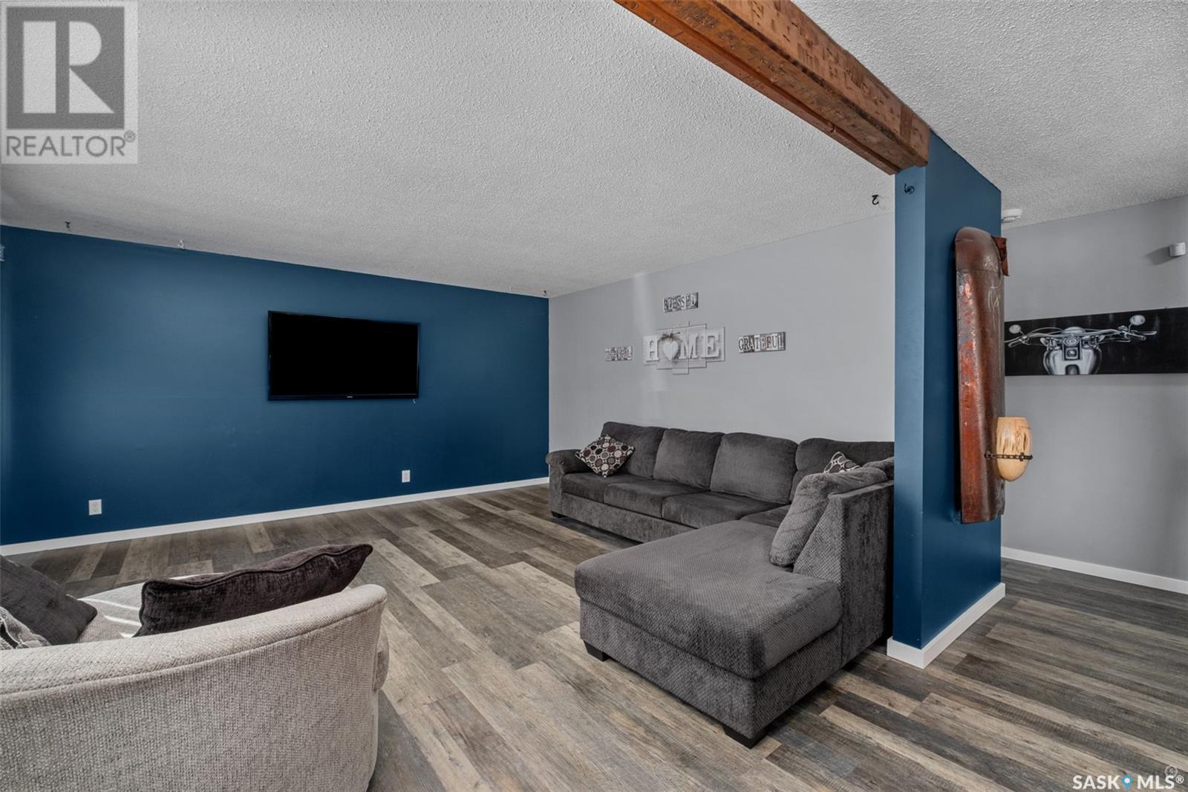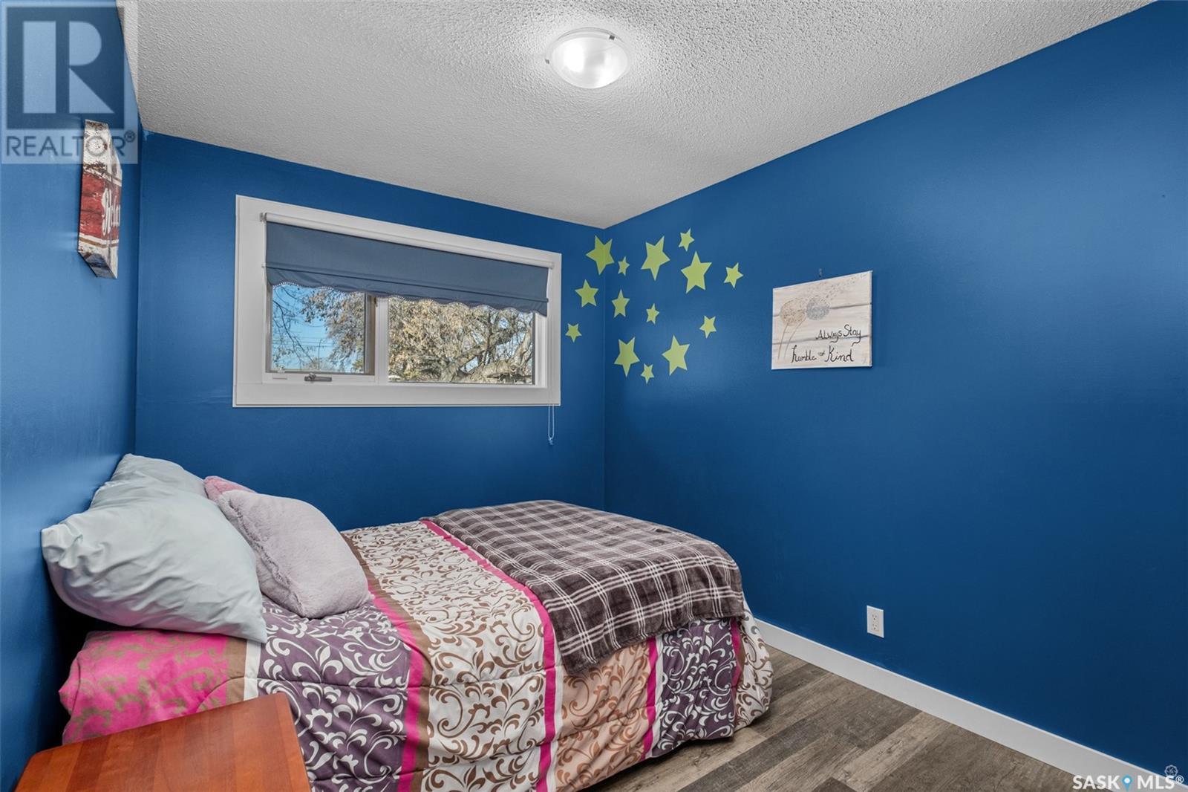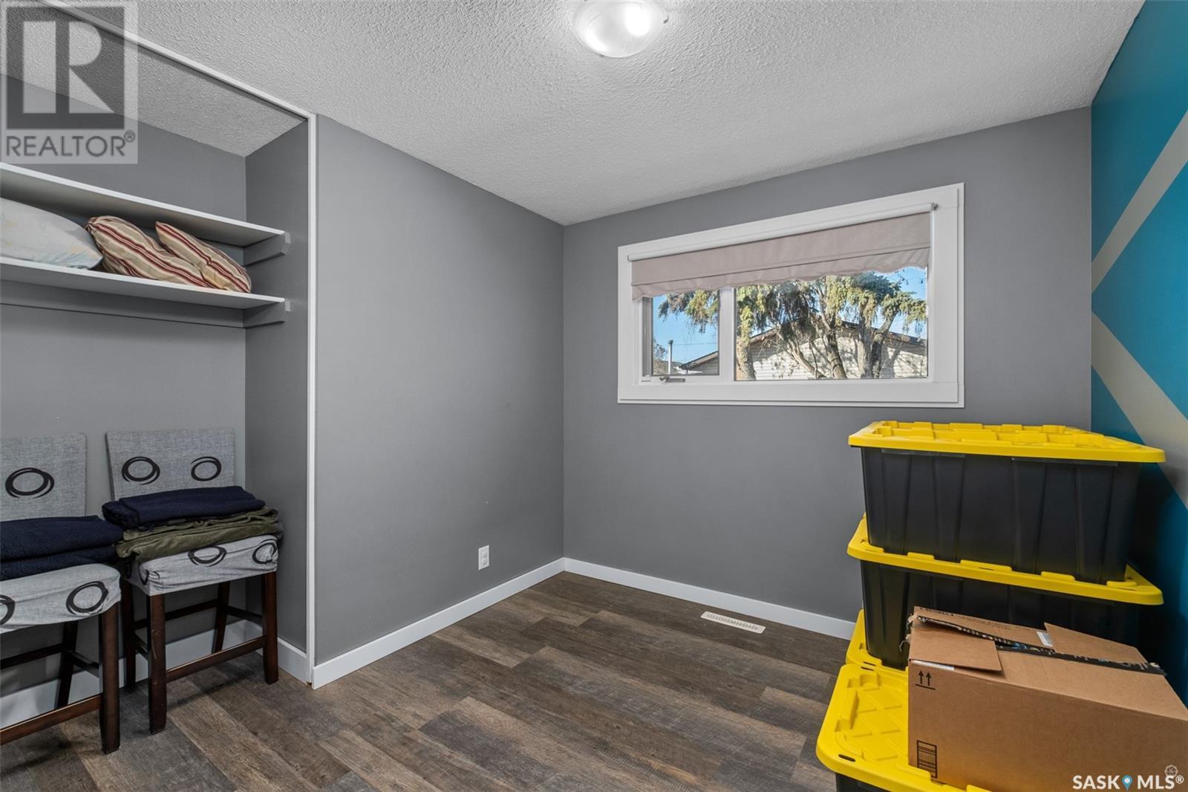2875 4th Avenue E Prince Albert, Saskatchewan S6V 2H4
$329,900
Top tier East Hill bungalow! Fully developed this very well kept 4 bedroom, 2 bathroom residence is loaded with upgrades and is 100% move in ready. The main level provides a stylish maple kitchen that is equipped with stainless steel appliances, combined dining area and clear sight lines to the front living area. The lower level supplies an enormous family/recreational room, updated mechanical room and comes with a ton of storage space. The exterior of the property details beautiful perennial flower beds, a ground level interlocking patio, is fully fenced and has a 26 x 28 heated garage off of the rear lane. (id:44479)
Property Details
| MLS® Number | SK999706 |
| Property Type | Single Family |
| Neigbourhood | East Hill |
| Features | Treed, Rectangular |
| Structure | Patio(s) |
Building
| Bathroom Total | 2 |
| Bedrooms Total | 4 |
| Appliances | Washer, Refrigerator, Dishwasher, Dryer, Microwave, Window Coverings, Hood Fan, Stove |
| Architectural Style | Bungalow |
| Basement Development | Finished |
| Basement Type | Full (finished) |
| Constructed Date | 1967 |
| Cooling Type | Central Air Conditioning |
| Heating Fuel | Natural Gas |
| Heating Type | Forced Air |
| Stories Total | 1 |
| Size Interior | 1130 Sqft |
| Type | House |
Parking
| Detached Garage | |
| Heated Garage | |
| Parking Space(s) | 3 |
Land
| Acreage | No |
| Fence Type | Fence |
| Landscape Features | Lawn |
| Size Frontage | 59 Ft ,9 In |
| Size Irregular | 8900.00 |
| Size Total | 8900 Sqft |
| Size Total Text | 8900 Sqft |
Rooms
| Level | Type | Length | Width | Dimensions |
|---|---|---|---|---|
| Basement | Other | 29 ft ,3 in | 13 ft ,2 in | 29 ft ,3 in x 13 ft ,2 in |
| Basement | Bedroom | 16 ft ,3 in | 12 ft ,3 in | 16 ft ,3 in x 12 ft ,3 in |
| Basement | 3pc Bathroom | 6 ft ,6 in | 5 ft | 6 ft ,6 in x 5 ft |
| Basement | Laundry Room | 13 ft ,3 in | 12 ft ,6 in | 13 ft ,3 in x 12 ft ,6 in |
| Basement | Storage | 8 ft | 5 ft | 8 ft x 5 ft |
| Main Level | Kitchen | 10 ft ,7 in | 8 ft ,2 in | 10 ft ,7 in x 8 ft ,2 in |
| Main Level | Dining Room | 10 ft ,2 in | 8 ft ,1 in | 10 ft ,2 in x 8 ft ,1 in |
| Main Level | Living Room | 18 ft ,5 in | 15 ft ,11 in | 18 ft ,5 in x 15 ft ,11 in |
| Main Level | Bedroom | 9 ft ,11 in | 9 ft | 9 ft ,11 in x 9 ft |
| Main Level | Bedroom | 13 ft | 8 ft ,4 in | 13 ft x 8 ft ,4 in |
| Main Level | Bedroom | 13 ft | 11 ft ,5 in | 13 ft x 11 ft ,5 in |
| Main Level | 4pc Bathroom | 10 ft ,3 in | 5 ft | 10 ft ,3 in x 5 ft |
https://www.realtor.ca/real-estate/28082624/2875-4th-avenue-e-prince-albert-east-hill
Interested?
Contact us for more information

Michael Lypchuk
Salesperson
2730-2nd Avenue West
Prince Albert, Saskatchewan
(306) 763-1133
(306) 763-0331


































