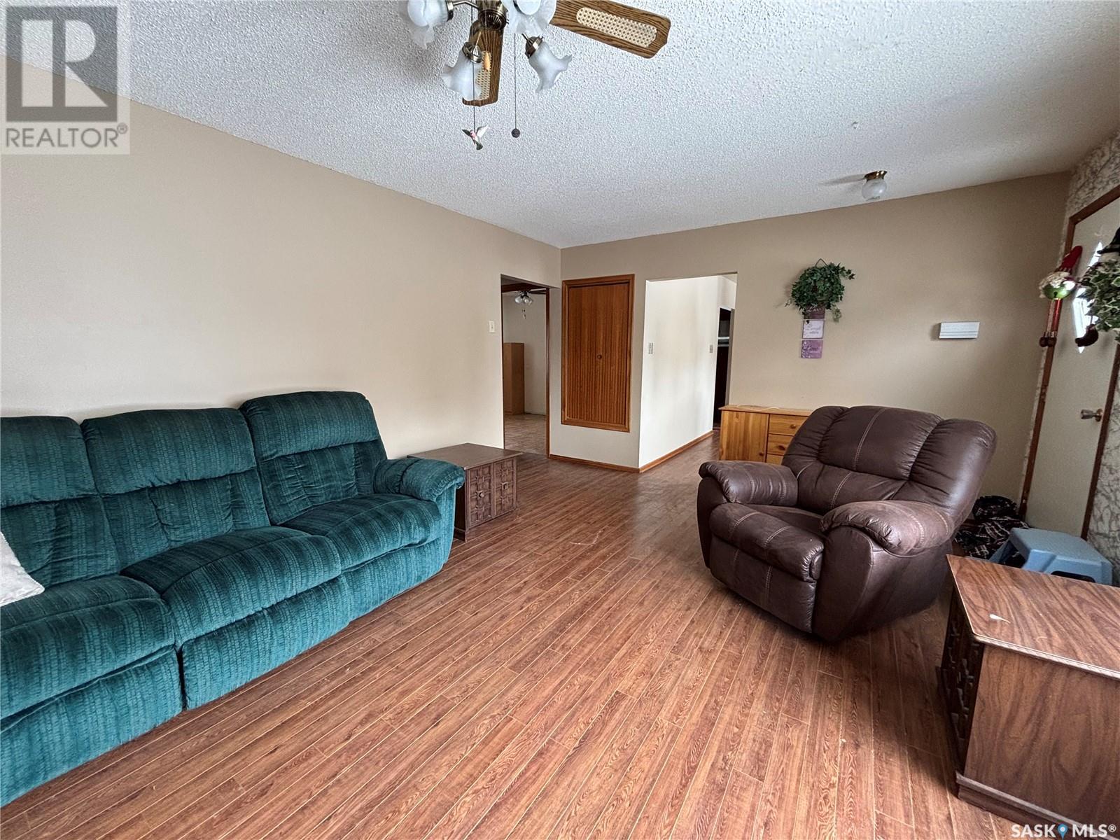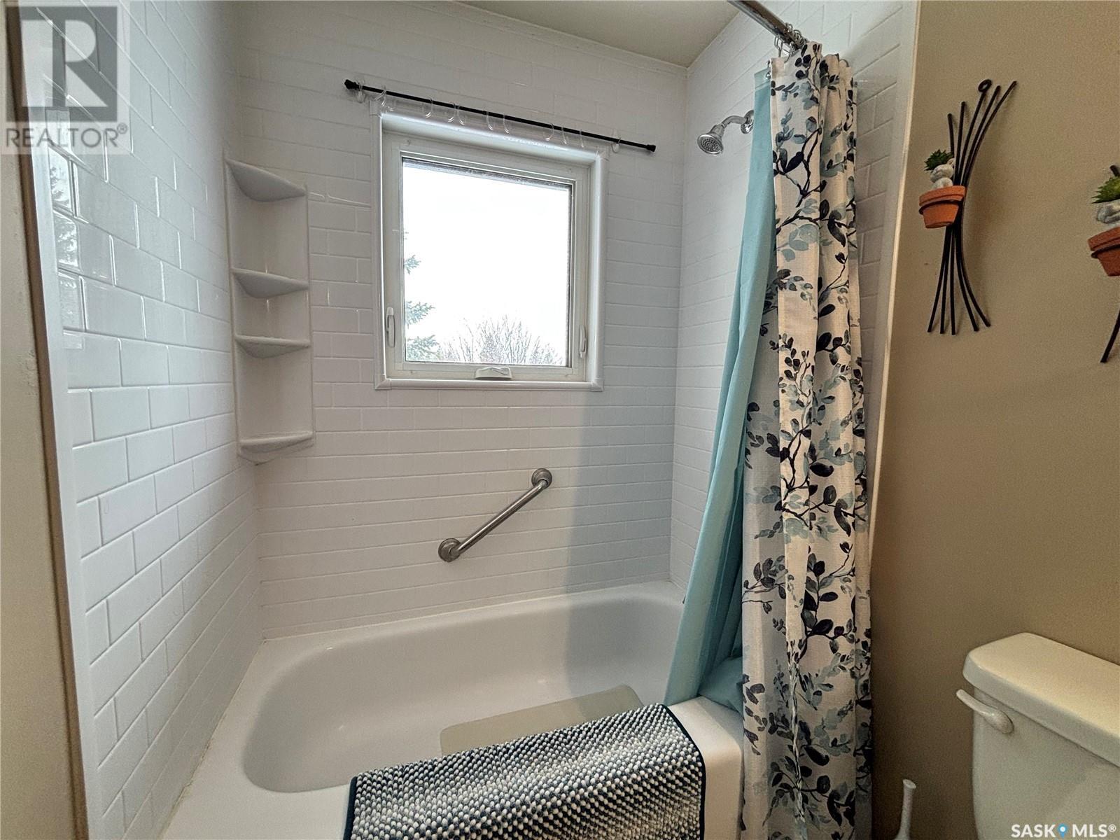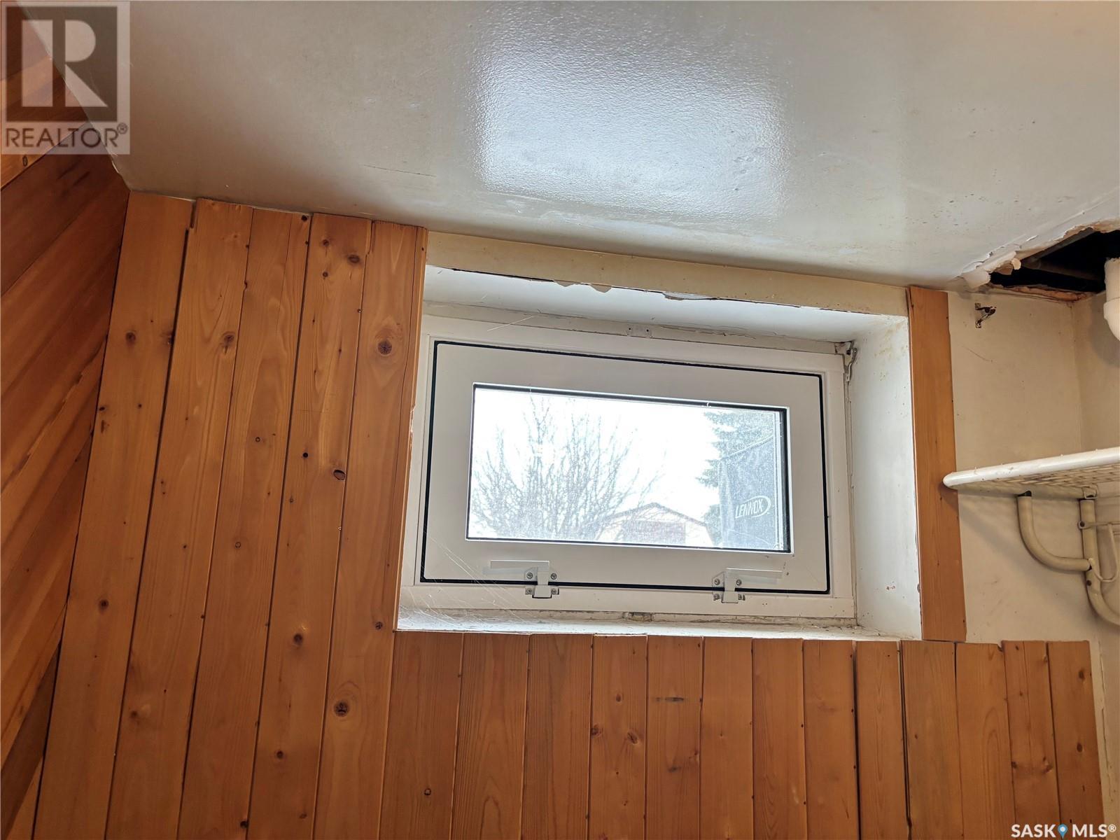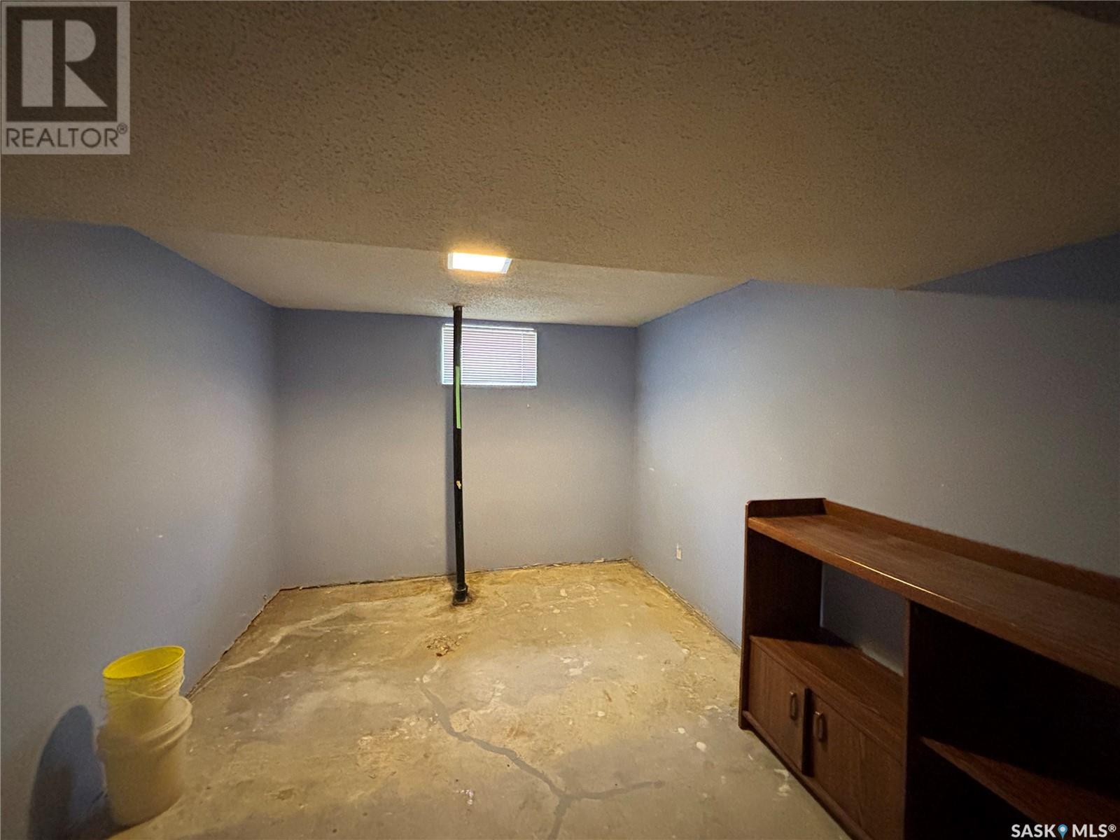285 6th Avenue N Yorkton, Saskatchewan S3N 1H1
$195,000
Looking for a solid home with many updates done on the exterior and room to add your spin on it? This semi open concept bungalow has newer windows up and down! There is a bright kitchen and dining area that flow right into the large living room. The main floor laundry is a bonus and could be used as an office or hairdressing/esthetics spot right off the direct entry garage. Two good sized bedrooms and bath complete the main floor. Downstairs is a ready for you to with a large area to have as a family room with a bar( is not hooked up) and a den that has potential to be a bedroom. Loads of storage throughout! This is a family friendly neighbourhood just steps away from an elementary school and easy access to shopping and amenities. Don't wait on this solid home! (id:44479)
Property Details
| MLS® Number | SK001702 |
| Property Type | Single Family |
| Features | Treed, Rectangular |
| Structure | Patio(s) |
Building
| Bathroom Total | 2 |
| Bedrooms Total | 2 |
| Appliances | Washer, Refrigerator, Dryer, Window Coverings, Garage Door Opener Remote(s), Storage Shed, Stove |
| Architectural Style | Bungalow |
| Basement Development | Partially Finished |
| Basement Type | Full (partially Finished) |
| Constructed Date | 1968 |
| Cooling Type | Central Air Conditioning |
| Heating Fuel | Natural Gas |
| Heating Type | Forced Air |
| Stories Total | 1 |
| Size Interior | 936 Sqft |
| Type | House |
Parking
| Attached Garage | |
| Parking Space(s) | 3 |
Land
| Acreage | No |
| Fence Type | Partially Fenced |
| Landscape Features | Lawn |
| Size Frontage | 60 Ft |
| Size Irregular | 7404.00 |
| Size Total | 7404 Sqft |
| Size Total Text | 7404 Sqft |
Rooms
| Level | Type | Length | Width | Dimensions |
|---|---|---|---|---|
| Basement | Family Room | 12'9" x 18'5" | ||
| Basement | 3pc Bathroom | 4'10" x 7'2" | ||
| Basement | Storage | 9'7" x 10'7" | ||
| Basement | Bonus Room | 8'7" x 11'8" | ||
| Basement | Den | 10'8" x 10'9" | ||
| Main Level | Kitchen | 8'10" x 9'6" | ||
| Main Level | Dining Room | 7'2" x 9'6" | ||
| Main Level | Living Room | 12'11" x 18'10" | ||
| Main Level | Bedroom | 9'11" x 11'11" | ||
| Main Level | Bedroom | 12 ft | Measurements not available x 12 ft | |
| Main Level | 4pc Bathroom | 11'11" x 8'7" | ||
| Main Level | Laundry Room | 5'7" x 11'11" |
https://www.realtor.ca/real-estate/28117677/285-6th-avenue-n-yorkton
Interested?
Contact us for more information
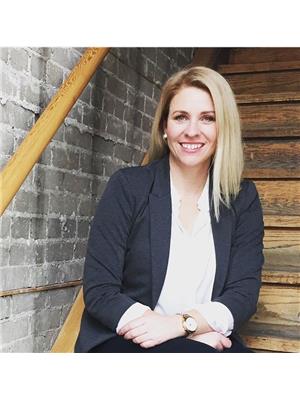
Katherine Mcdowell
Salesperson
(306) 782-3419

32 Smith Street West
Yorkton, Saskatchewan S3N 3X5
(306) 783-6666
(306) 782-4446




