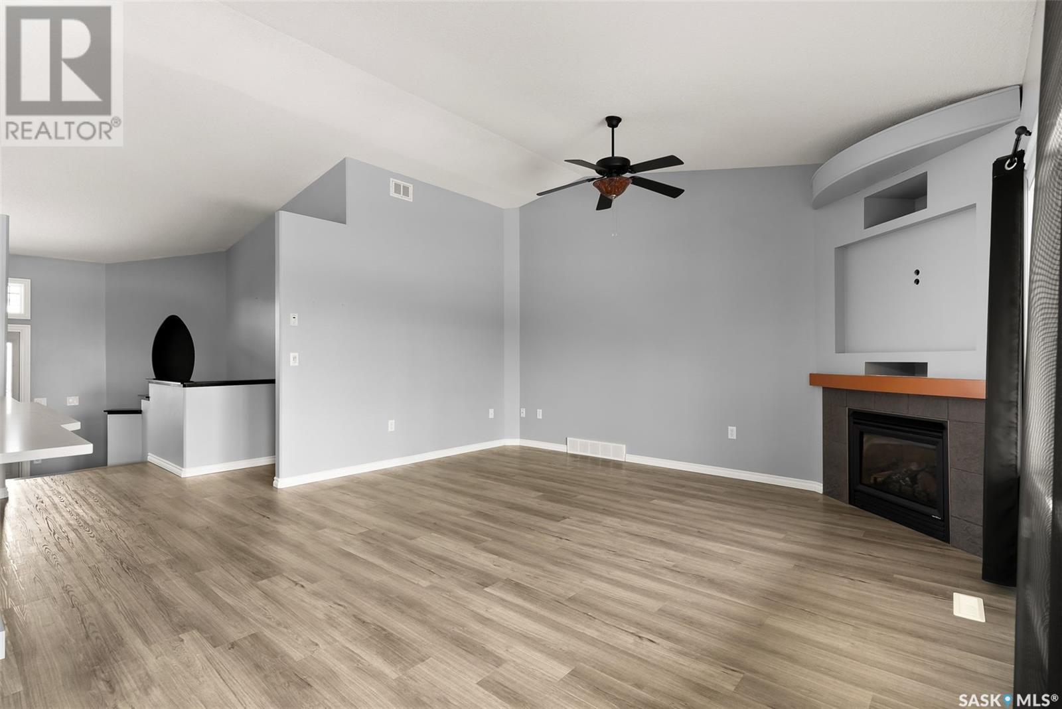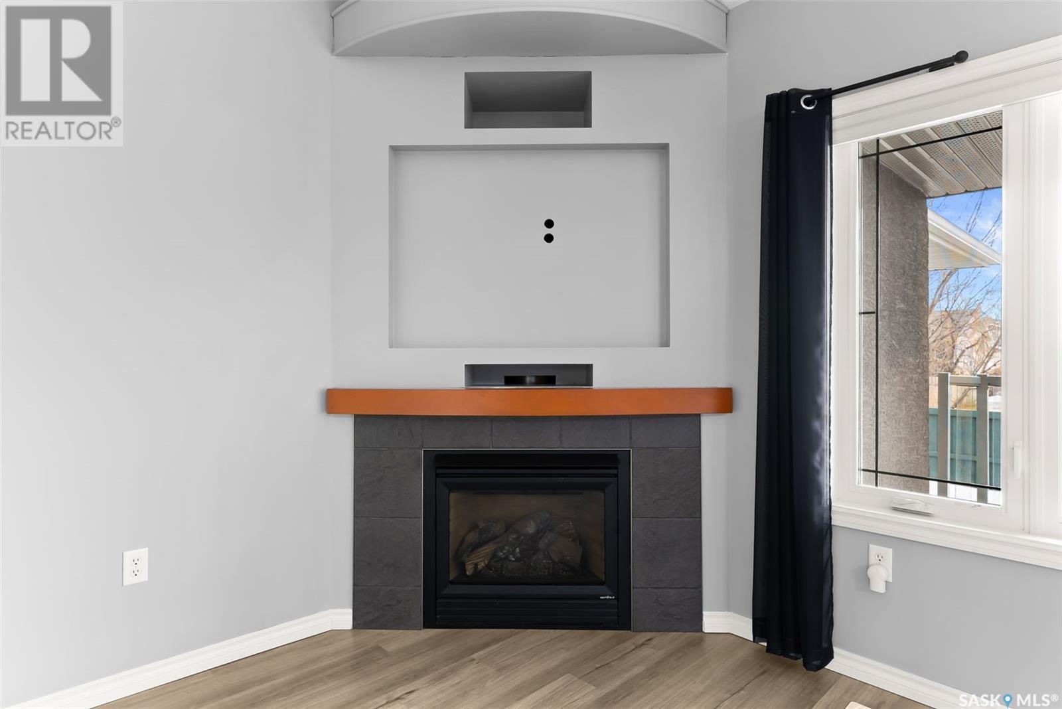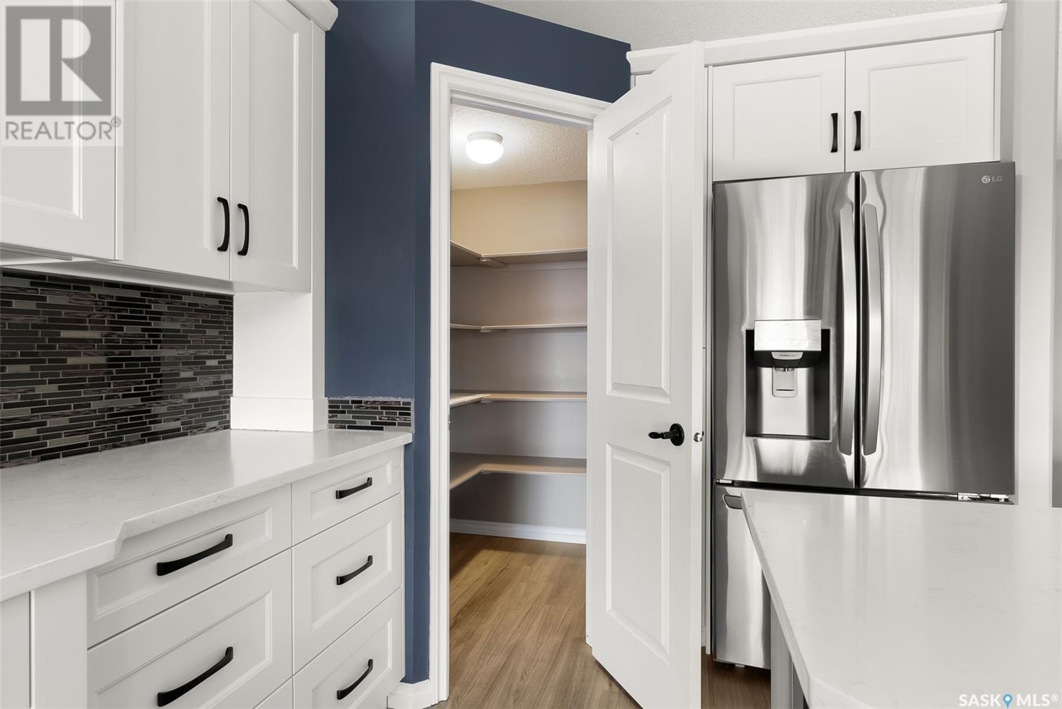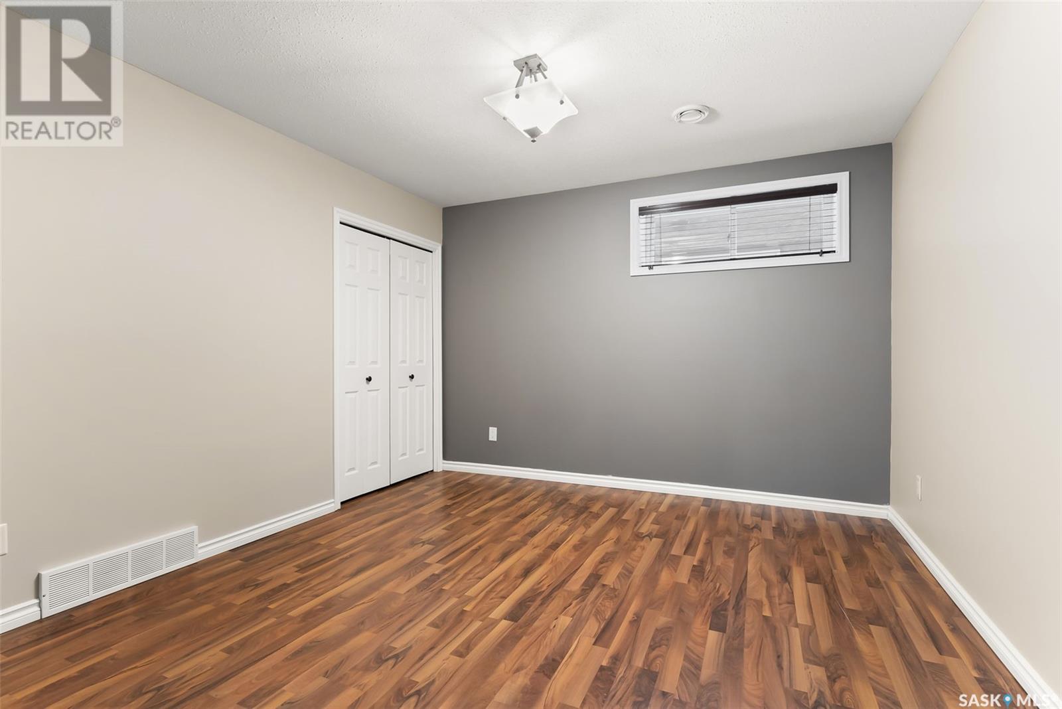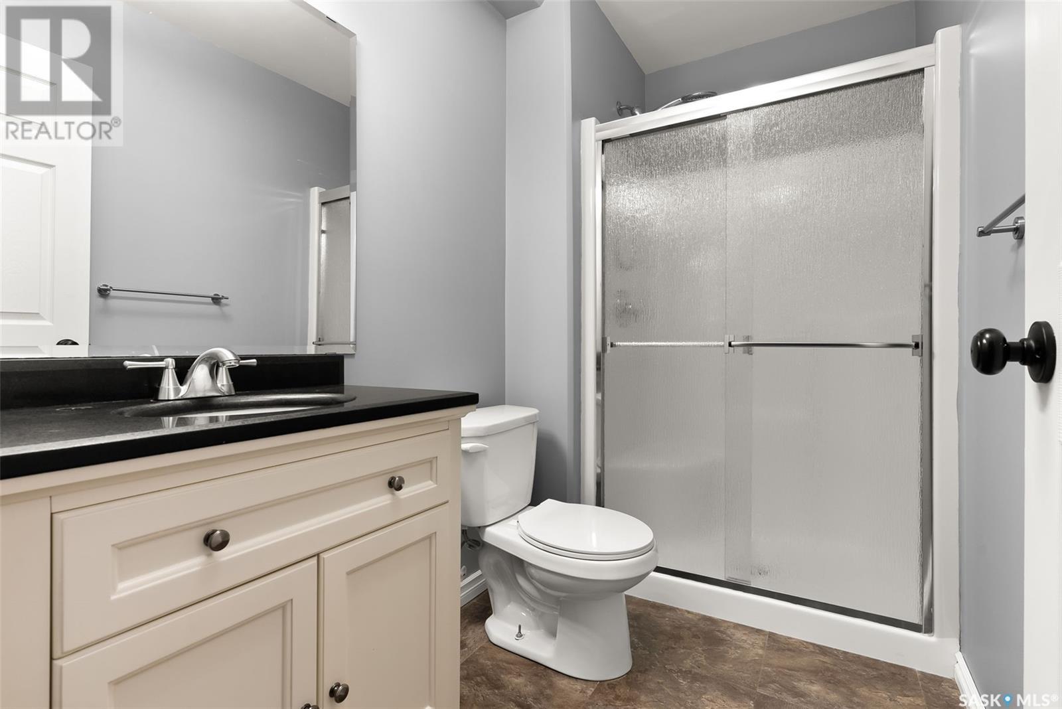2818 Sunninghill Crescent Regina, Saskatchewan S4V 2Z8
$624,900
This spacious bungalow offers comfort, style & thoughtful upgrades throughout. Main floor features 3 bedrooms, including a stunning master suite with walk-in closet, ensuite & patio doors opening to the beautifully landscaped yard—your private retreat. The bright, recently renovated kitchen boasts elegant two-tone white & grey cabinets by Rick’s Custom Cabinets, quartz counters, stainless steel appliances & a large center island (all new in 2023) complemented by vaulted ceilings & under-cabinet lighting. A walk-in pantry provides extra storage, & adjacent living room offers a cozy gas fireplace & window overlooking the backyard. The open-concept dining area features garden doors leading to a spacious deck with gas BBQ hookup & exposed aggregate patio, perfect for entertaining or enjoying the private, well-manicured yard. The main floor is finished with durable vinyl plank flooring, offering both beauty & resilience. The two additional bedrooms have new carpeting & are located near the four-piece main bath. The renovated laundry/mudroom provides a stylish & functional space, keeping everyday essentials neatly organized. Downstairs, the professionally finished basement expands the home’s living space with a large rec room, a fourth bedroom, a den & an additional flex room for storage, an office, or a craft space. A three-piece bathroom with a large shower completes the lower level, while in-floor heating, powered by a dedicated boiler system, ensures year-round comfort. Outside, charming curb appeal welcomes you with an inviting front door, covered porch, an exposed aggregate driveway & sidewalk, & a 24x24 garage with a gas line run to it. Recent upgrades, including new shingles & fascia installed a couple of years ago, a high-efficient furnace, HRV & central air conditioning keep the home comfortable year-round. This meticulously maintained home blends thoughtful design with practical features, offering a warm & inviting space for years to come. (id:44479)
Property Details
| MLS® Number | SK999832 |
| Property Type | Single Family |
| Neigbourhood | Windsor Park |
| Features | Treed |
| Structure | Deck, Patio(s) |
Building
| Bathroom Total | 3 |
| Bedrooms Total | 4 |
| Appliances | Washer, Refrigerator, Dishwasher, Dryer, Microwave, Window Coverings, Garage Door Opener Remote(s), Hood Fan, Stove |
| Architectural Style | Bungalow |
| Basement Development | Finished |
| Basement Type | Full (finished) |
| Constructed Date | 2006 |
| Cooling Type | Central Air Conditioning |
| Fireplace Fuel | Gas |
| Fireplace Present | Yes |
| Fireplace Type | Conventional |
| Heating Fuel | Natural Gas |
| Heating Type | Forced Air, Hot Water, In Floor Heating |
| Stories Total | 1 |
| Size Interior | 1523 Sqft |
| Type | House |
Parking
| Attached Garage | |
| Parking Space(s) | 4 |
Land
| Acreage | No |
| Fence Type | Fence |
| Landscape Features | Lawn, Underground Sprinkler |
| Size Irregular | 5531.00 |
| Size Total | 5531 Sqft |
| Size Total Text | 5531 Sqft |
Rooms
| Level | Type | Length | Width | Dimensions |
|---|---|---|---|---|
| Basement | Other | 21 ft ,4 in | 26 ft ,1 in | 21 ft ,4 in x 26 ft ,1 in |
| Basement | Bedroom | 12 ft ,7 in | 11 ft ,4 in | 12 ft ,7 in x 11 ft ,4 in |
| Basement | 3pc Bathroom | Measurements not available | ||
| Basement | Den | 13 ft ,4 in | 14 ft ,1 in | 13 ft ,4 in x 14 ft ,1 in |
| Basement | Den | 9 ft ,7 in | 10 ft ,7 in | 9 ft ,7 in x 10 ft ,7 in |
| Basement | Storage | 5 ft ,8 in | 15 ft | 5 ft ,8 in x 15 ft |
| Basement | Other | Measurements not available | ||
| Main Level | Foyer | Measurements not available | ||
| Main Level | Kitchen | Measurements not available | ||
| Main Level | Dining Room | 10 ft | 9 ft ,11 in | 10 ft x 9 ft ,11 in |
| Main Level | Living Room | 12 ft ,8 in | 16 ft | 12 ft ,8 in x 16 ft |
| Main Level | Other | Measurements not available | ||
| Main Level | 4pc Bathroom | Measurements not available | ||
| Main Level | Bedroom | 8 ft ,10 in | 12 ft ,3 in | 8 ft ,10 in x 12 ft ,3 in |
| Main Level | Bedroom | 8 ft ,10 in | 11 ft ,9 in | 8 ft ,10 in x 11 ft ,9 in |
| Main Level | Primary Bedroom | 11 ft ,5 in | 15 ft | 11 ft ,5 in x 15 ft |
| Main Level | 4pc Ensuite Bath | Measurements not available |
https://www.realtor.ca/real-estate/28082956/2818-sunninghill-crescent-regina-windsor-park
Interested?
Contact us for more information

Jason Clermont Realty P.c. Ltd
Broker
https://www.jcrealty.com/
https://www.facebook.com/jasonclermont82/

2241 Albert Street
Regina, Saskatchewan S4P 2V5
(306) 779-2241
www.jcrealty.com/






