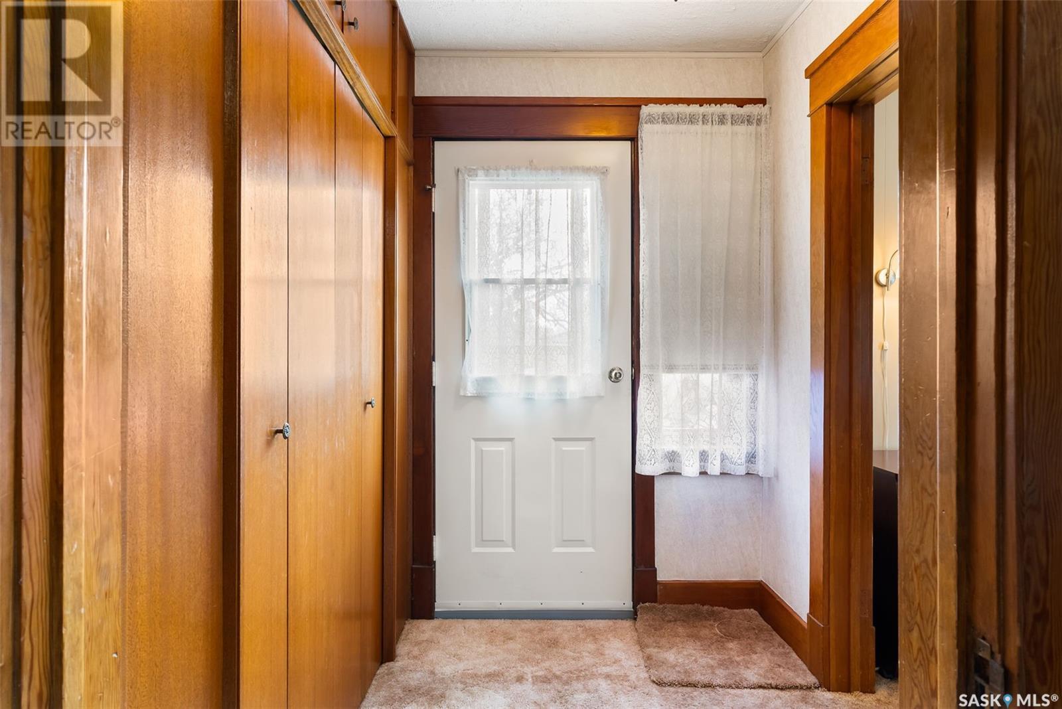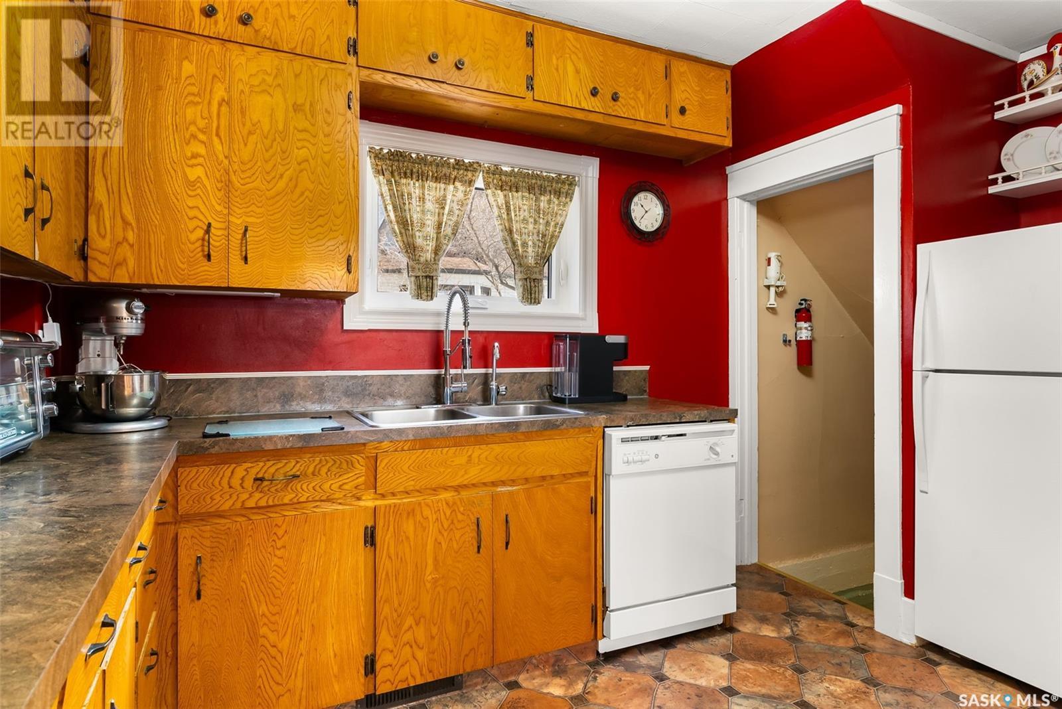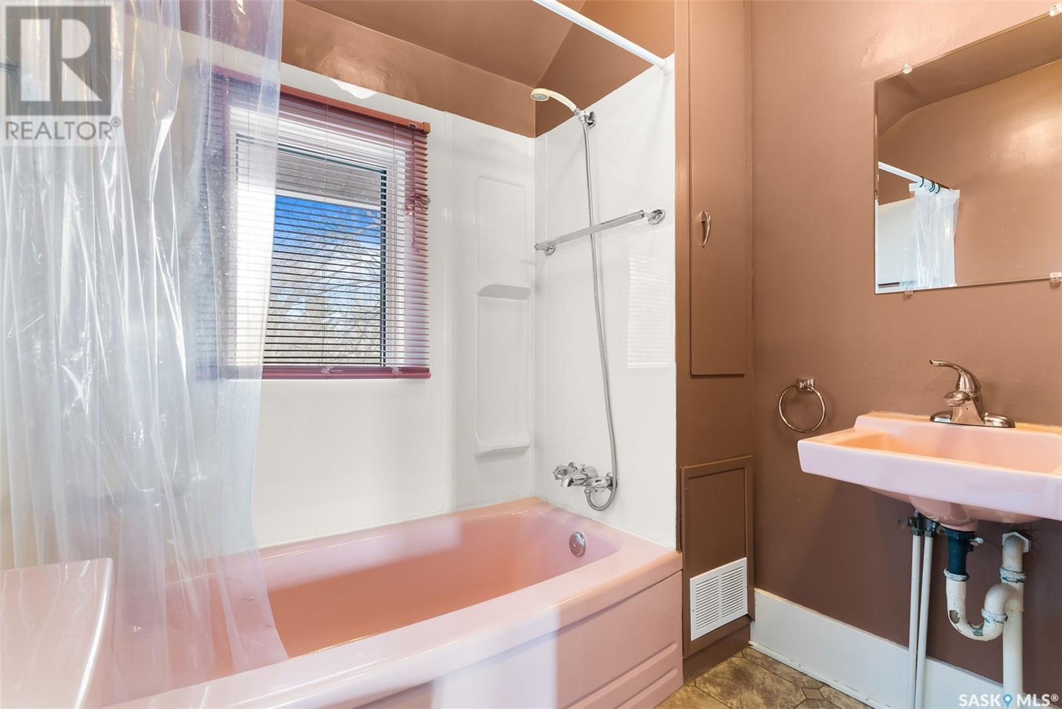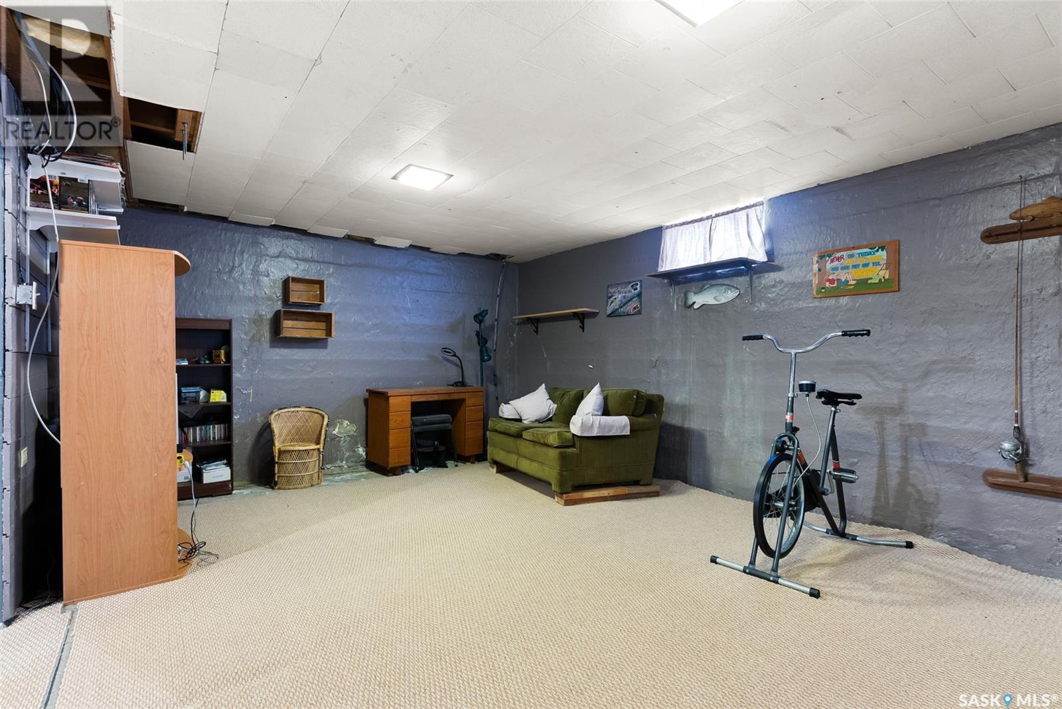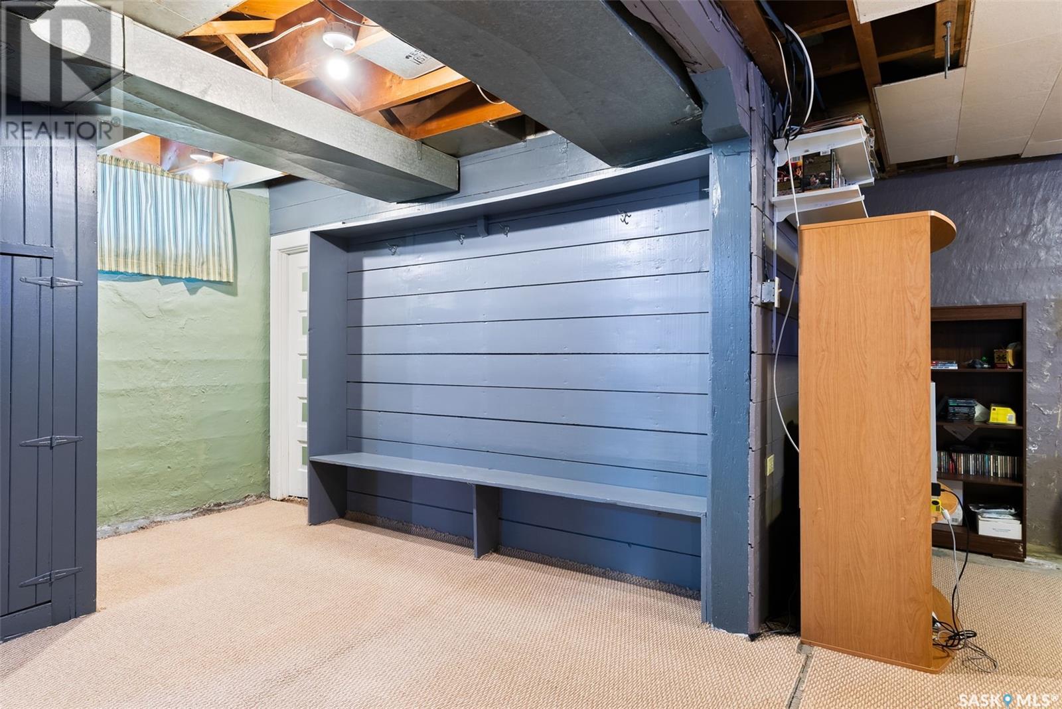28 Douglas Street Wilcox, Saskatchewan S0G 5E0
$174,900
Welcome to charming Douglas Street, nestled in the heart of Wilcox—a vibrant and welcoming community known for the prestigious Notre Dame College. Just a short drive to either Regina or Moose Jaw, this timeless home offers the perfect blend of small-town comfort and big-city convenience. Lovingly owned by the same family for nearly 30 years, this classic 1¾-storey residence, built in 1926, radiates character while offering some modern updates. A metal roof on both the home and oversized single car detached garage ensures long-lasting durability. The sewer line has already been replaced from the house to the street, and some PVC windows on the main floor add efficiency and comfort. Step inside the front or back porch to discover a flowing main floor layout, where a spacious living room seamlessly opens into a sunlit dining area, adjacent to a practical kitchen filled with natural light. Upstairs, you'll find a generously sized primary bedroom, two additional bedrooms, and a versatile den featuring two separate rooms—perfect for a hobby space, guest room, or a fantastic home office. A full four-piece bathroom completes the upper level. Downstairs, you’ll find a laundry area with additional bathroom conveniences, along with a partially finished rec room that offers potential for a personal touch. There's also cold storage, a workshop area to expand your vision. Outside is where this home truly shines. Situated on an impressive 9,000 sq. ft. lot, the yard is a dream—whether you're an avid gardener, outdoor enthusiast, or simply someone who loves space. The concrete driveway allows for ample vehicle and toy storage, a shed plus a playhouse offer functionality and fun for every age. The 20x20 garage, complete with an additional 3x7 workspace, gives hobbyists and DIYers the perfect place to get creative. This is more than a house—it’s a home with heart, space, and endless potential. Come experience the peaceful lifestyle that awaits you at 28 Douglas Street in Wilcox! (id:44479)
Property Details
| MLS® Number | SK000272 |
| Property Type | Single Family |
| Features | Treed, Rectangular |
Building
| Bathroom Total | 2 |
| Bedrooms Total | 3 |
| Appliances | Washer, Dryer, Window Coverings, Storage Shed, Stove |
| Basement Development | Partially Finished |
| Basement Type | Full (partially Finished) |
| Constructed Date | 1926 |
| Cooling Type | Central Air Conditioning |
| Heating Fuel | Natural Gas |
| Heating Type | Forced Air |
| Stories Total | 2 |
| Size Interior | 1274 Sqft |
| Type | House |
Parking
| Detached Garage | |
| Parking Space(s) | 7 |
Land
| Acreage | No |
| Landscape Features | Lawn |
| Size Frontage | 75 Ft |
| Size Irregular | 9000.00 |
| Size Total | 9000 Sqft |
| Size Total Text | 9000 Sqft |
Rooms
| Level | Type | Length | Width | Dimensions |
|---|---|---|---|---|
| Second Level | Primary Bedroom | 13 ft | Measurements not available x 13 ft | |
| Second Level | Bedroom | Measurements not available | ||
| Second Level | Bedroom | Measurements not available | ||
| Second Level | 4pc Bathroom | x x x | ||
| Second Level | Den | Measurements not available | ||
| Basement | Other | 19 ft ,7 in | 19 ft ,7 in x Measurements not available | |
| Basement | Workshop | Measurements not available | ||
| Basement | Laundry Room | x x x | ||
| Basement | Storage | x x x | ||
| Main Level | Living Room | 17 ft ,9 in | 17 ft ,9 in x Measurements not available | |
| Main Level | Kitchen | 10 ft ,8 in | Measurements not available x 10 ft ,8 in | |
| Main Level | Dining Room | 14 ft ,8 in | 11 ft ,10 in | 14 ft ,8 in x 11 ft ,10 in |
| Main Level | Enclosed Porch | x x x | ||
| Main Level | Enclosed Porch | x x x |
https://www.realtor.ca/real-estate/28101131/28-douglas-street-wilcox
Interested?
Contact us for more information

Rhonda Garratt
Salesperson
https://www.rhondagarratt.net/

2241 Albert Street
Regina, Saskatchewan S4P 2V5
(306) 779-2241
www.jcrealty.com/



