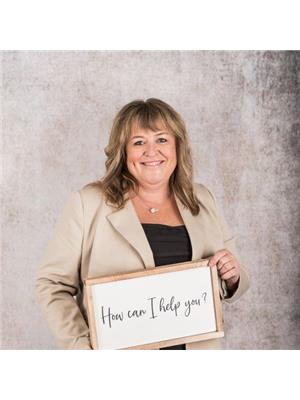273 Whitesand Drive Canora, Saskatchewan S0L 0L0
$529,900
A beautiful Rare find and Location is everything 10 10-acre beautiful home on Whitesand Drive Acreage in the Town Of Canora! Living in town with amenities and a school bus pick-up in the yard. Perfect for a family, this home boasts 2,184 sq ft of livable space. The home flows smoothly throughout, offering convenience from the garage entryway to the main floor laundry and 3-piece bath, with numerous upgrades and inclusions that are truly exceptional. The basement has been completely renovated, with a Projector Screen is included and hardwired with surround sound. Kids mini sled and golf cart. Updates include Hydropool Serenity hot tub with waterfall and hydrotherapy lights, weeping tile around the property with sump pump, electrical updated panel 100amp, 3 season sunroom, shingles 2023, water heater 2023, 3/4 of windows updated, RO system in kitchen natural gas BBQ hook up, 3000 indoor holding tank reservoir for when the Town changes lines as this acreage is not Town water. Kids' mini sled and golf cart - sellers want to pass on the fun and memory-making activities! Call today, this won't last long! (id:44479)
Property Details
| MLS® Number | SK007830 |
| Property Type | Single Family |
| Features | Treed, Sump Pump |
Building
| Bathroom Total | 4 |
| Bedrooms Total | 5 |
| Appliances | Washer, Refrigerator, Dishwasher, Dryer, Microwave, Oven - Built-in, Window Coverings, Garage Door Opener Remote(s), Stove |
| Architectural Style | Bungalow |
| Constructed Date | 1983 |
| Cooling Type | Central Air Conditioning |
| Fireplace Fuel | Wood |
| Fireplace Present | Yes |
| Fireplace Type | Conventional |
| Heating Fuel | Natural Gas |
| Heating Type | Forced Air |
| Stories Total | 1 |
| Size Interior | 2184 Sqft |
| Type | House |
Parking
| Attached Garage | |
| Gravel | |
| Parking Space(s) | 8 |
Land
| Acreage | Yes |
| Landscape Features | Lawn |
| Size Irregular | 10.00 |
| Size Total | 10 Ac |
| Size Total Text | 10 Ac |
Rooms
| Level | Type | Length | Width | Dimensions |
|---|---|---|---|---|
| Basement | Other | Measurements not available | ||
| Basement | 3pc Bathroom | Measurements not available | ||
| Basement | Bedroom | Measurements not available | ||
| Basement | Bedroom | Measurements not available | ||
| Basement | Storage | 23 ft ,6 in | Measurements not available x 23 ft ,6 in | |
| Basement | Other | Measurements not available | ||
| Main Level | Foyer | Measurements not available | ||
| Main Level | Kitchen | Measurements not available | ||
| Main Level | Dining Room | Measurements not available | ||
| Main Level | Living Room | Measurements not available | ||
| Main Level | 3pc Bathroom | Measurements not available | ||
| Main Level | Laundry Room | 9 ft ,11 in | 9 ft ,11 in x Measurements not available | |
| Main Level | Bedroom | Measurements not available | ||
| Main Level | 4pc Bathroom | Measurements not available | ||
| Main Level | Bedroom | Measurements not available | ||
| Main Level | Primary Bedroom | Measurements not available | ||
| Main Level | 3pc Bathroom | Measurements not available | ||
| Main Level | Living Room | Measurements not available | ||
| Main Level | Other | 14 ft ,7 in | 14 ft ,7 in x Measurements not available | |
| Main Level | Sunroom | Measurements not available |
https://www.realtor.ca/real-estate/28395703/273-whitesand-drive-canora
Interested?
Contact us for more information

Carma Gramyk
Associate Broker
(306) 743-2959

217 Kaiser William Ave
Langenburg, Saskatchewan S0A 2A0
(306) 743-5558
(306) 743-2959

Roxanne Mcnabb
Salesperson
https://www.royallepage.ca/

217 Kaiser William Ave
Langenburg, Saskatchewan S0A 2A0
(306) 743-5558
(306) 743-2959












































