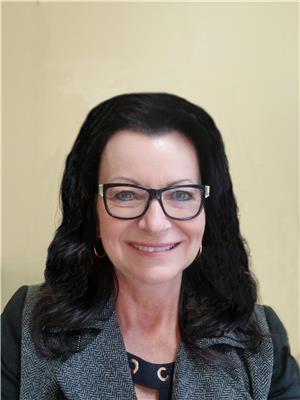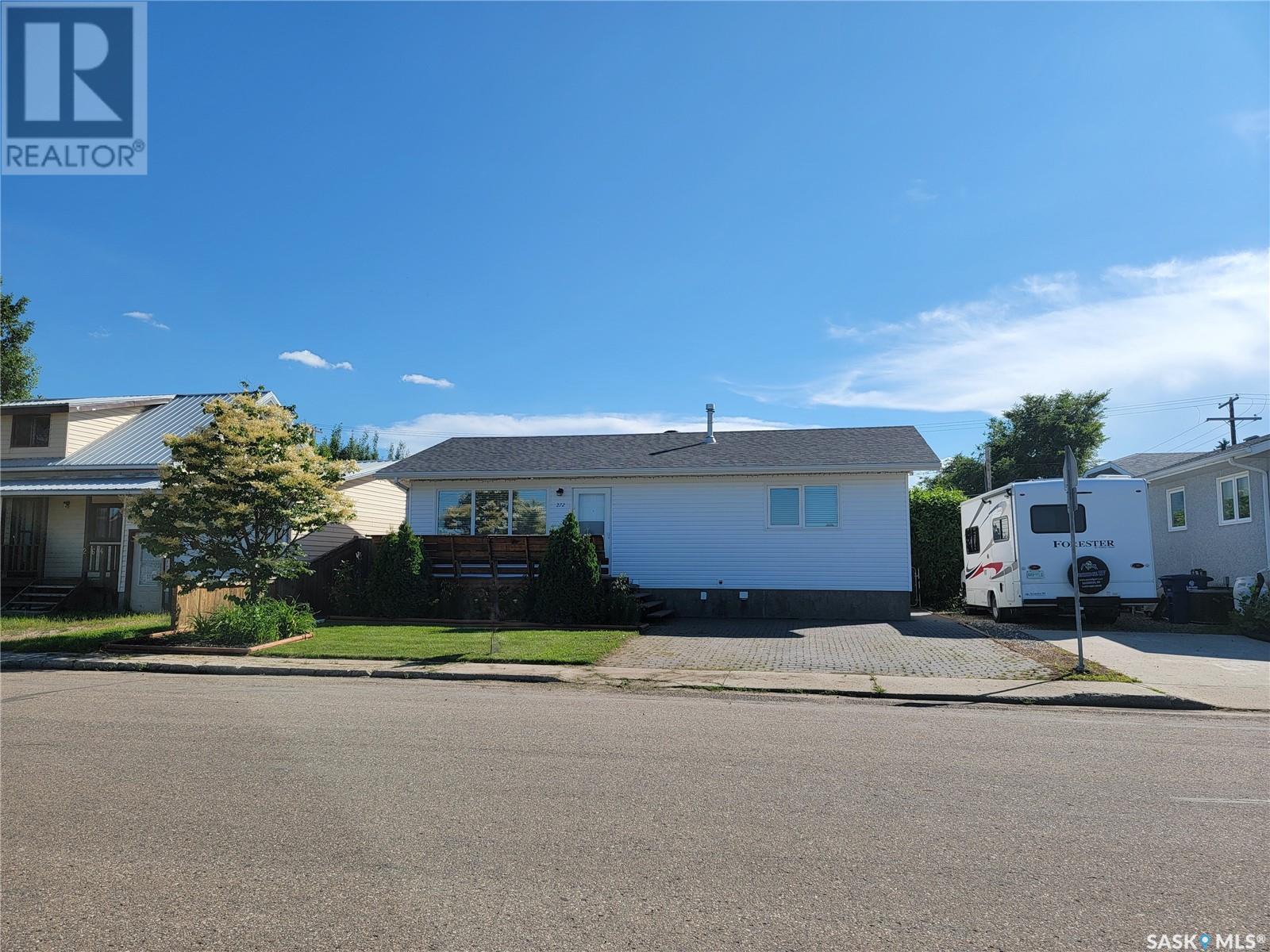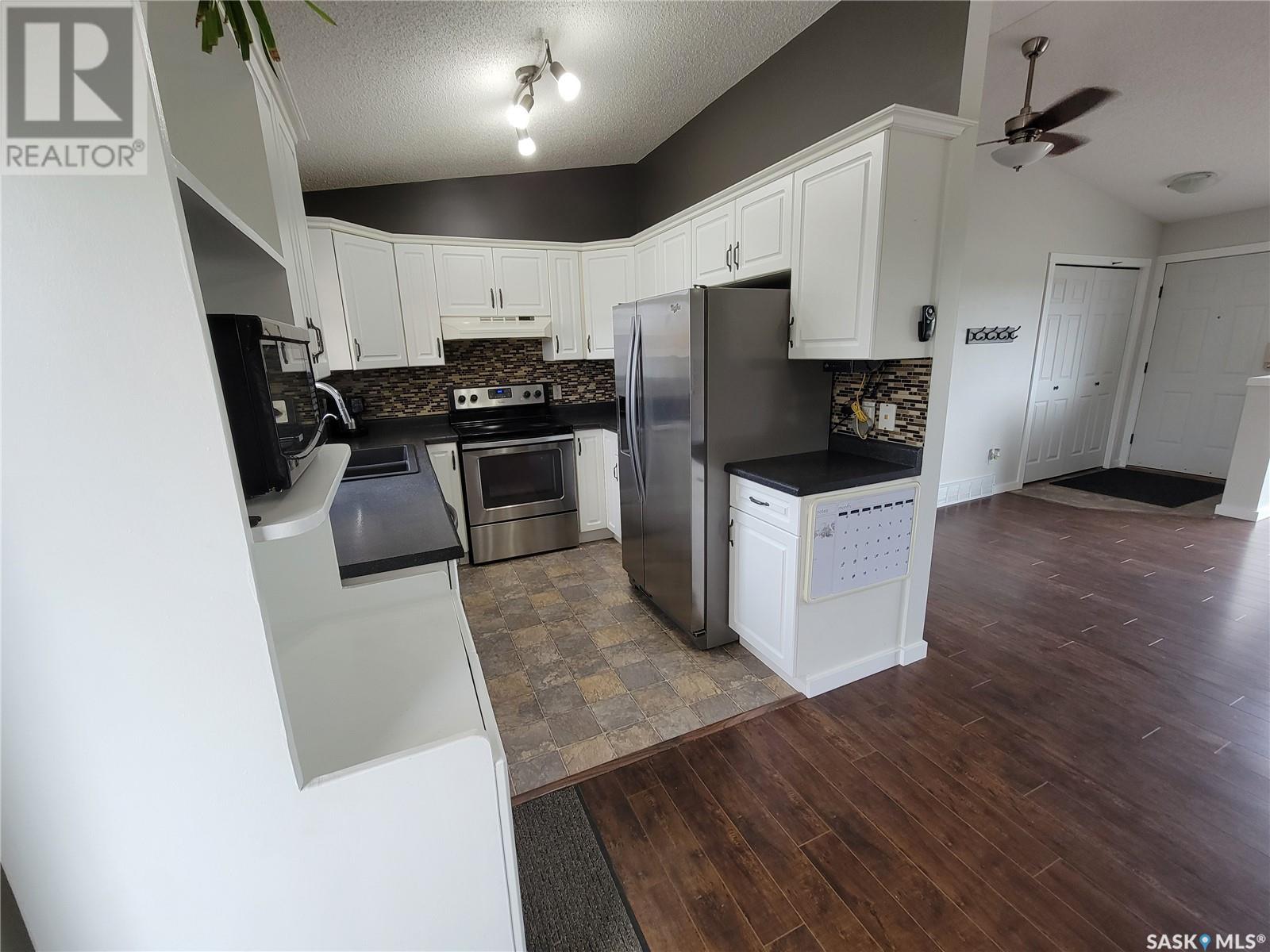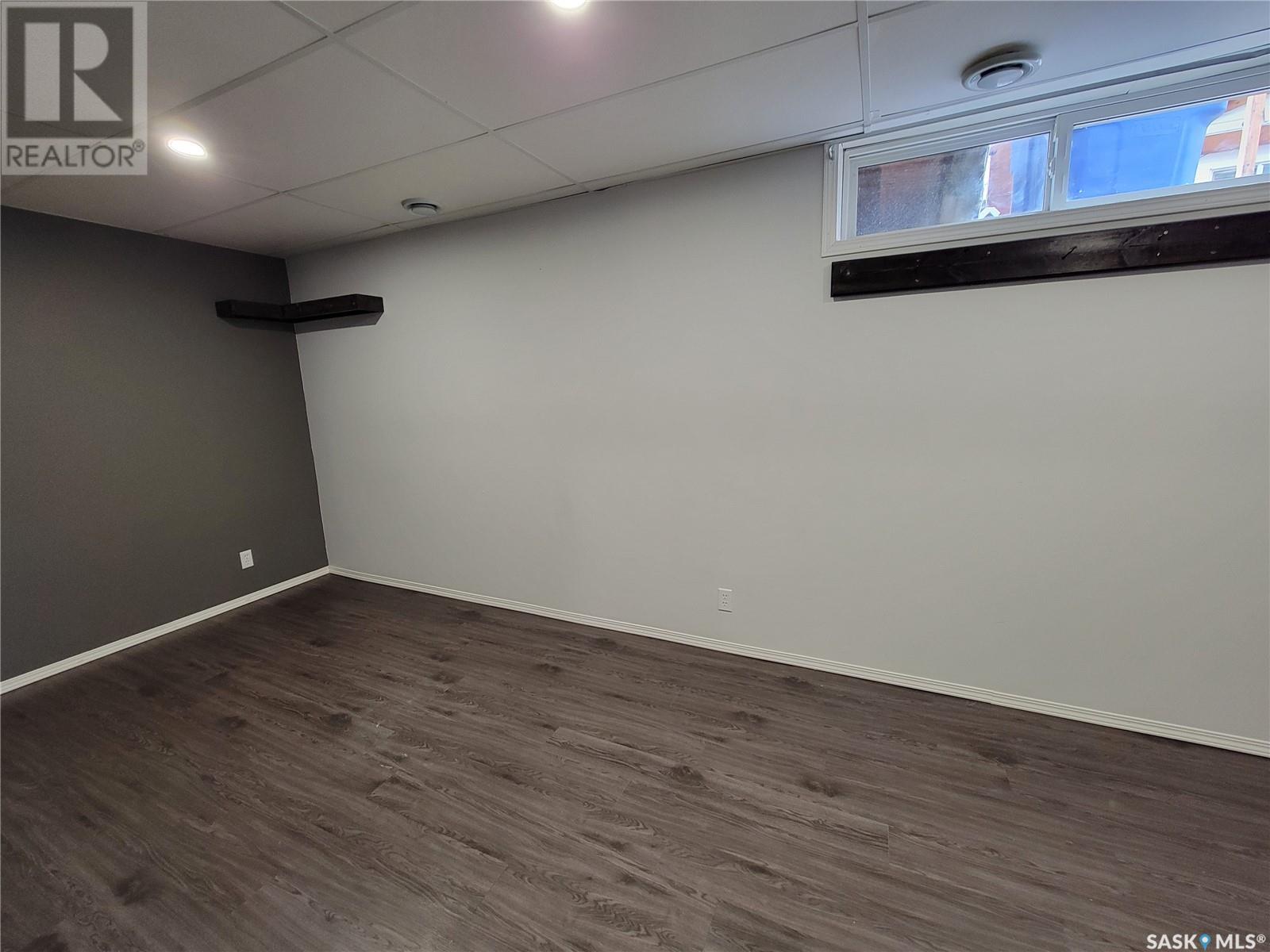272 5th Avenue W Unity, Saskatchewan S0K 4L0
$305,000
Is storing more than one vehicle in your garage and having a work shop as well important to you? If so, check this out! Quick possession; located across the street from Catholic school playground; mostly open floor plan with vaulted ceiling, 2 bedrooms up with main floor laundry, fully finished basement features 3 bedrooms, family room, 3 pc bath; significant upgrades: all new shingles in 2019, new main floor triple glazed Argon gas windows and garden door in 2023, preserved wood basement; new siding on North and South side in 2023; water softener in 2023; sump pump installed in 2023; new water heater in 2021; new HE furnace and central air in 2018; 24' x 32' two story garage added to existing 20 x 26' garage with in floor hot water heat built in 2019 with a finished studio with private entrance on the 2nd floor featuring a kitchenette, 2 pce bath ready for a shower to be installed, vaulted ceiling, patio doors to a 6' x 10' deck, rent this space to offset cost of mortgage, home based business or make it a bachelor pad; use your imagination; boiler in workshop supplies hot water to the house; room to park 5 plus vehicles plus RV; very little yard work required; you need to view this one to appreciate all the features! (id:44479)
Property Details
| MLS® Number | SK006217 |
| Property Type | Single Family |
| Features | Treed, Rectangular, Sump Pump |
| Structure | Deck, Patio(s) |
Building
| Bathroom Total | 2 |
| Bedrooms Total | 5 |
| Appliances | Washer, Refrigerator, Dishwasher, Dryer, Garage Door Opener Remote(s), Hood Fan, Stove |
| Architectural Style | Bungalow |
| Basement Development | Finished |
| Basement Type | Full (finished) |
| Constructed Date | 1996 |
| Cooling Type | Central Air Conditioning |
| Heating Fuel | Natural Gas |
| Heating Type | Forced Air |
| Stories Total | 1 |
| Size Interior | 988 Sqft |
| Type | House |
Parking
| Detached Garage | |
| R V | |
| Interlocked | |
| Heated Garage | |
| Parking Space(s) | 5 |
Land
| Acreage | No |
| Fence Type | Fence |
| Landscape Features | Lawn, Garden Area |
| Size Frontage | 50 Ft |
| Size Irregular | 6700.00 |
| Size Total | 6700 Sqft |
| Size Total Text | 6700 Sqft |
Rooms
| Level | Type | Length | Width | Dimensions |
|---|---|---|---|---|
| Basement | Bedroom | 12' x 9' | ||
| Basement | Bedroom | 11' x 9.5' | ||
| Basement | 3pc Bathroom | 7.5' x 6' | ||
| Basement | Bedroom | 19' x 7.5' | ||
| Basement | Family Room | 16' x 15.5' | ||
| Basement | Other | 11' x 8.5' | ||
| Main Level | Kitchen/dining Room | 20' x 8' | ||
| Main Level | Living Room | 16.5' x 11.5' | ||
| Main Level | Primary Bedroom | 13.5' x 9.5' | ||
| Main Level | Bedroom | 11.5' x 11' | ||
| Main Level | 4pc Bathroom | 11' x 5' |
https://www.realtor.ca/real-estate/28327828/272-5th-avenue-w-unity
Interested?
Contact us for more information

Bev Jones
Broker
www.unityrealestate.ca/

139 2nd Avenue West
Unity, Saskatchewan S0K 4L0
(306) 228-3955

















































