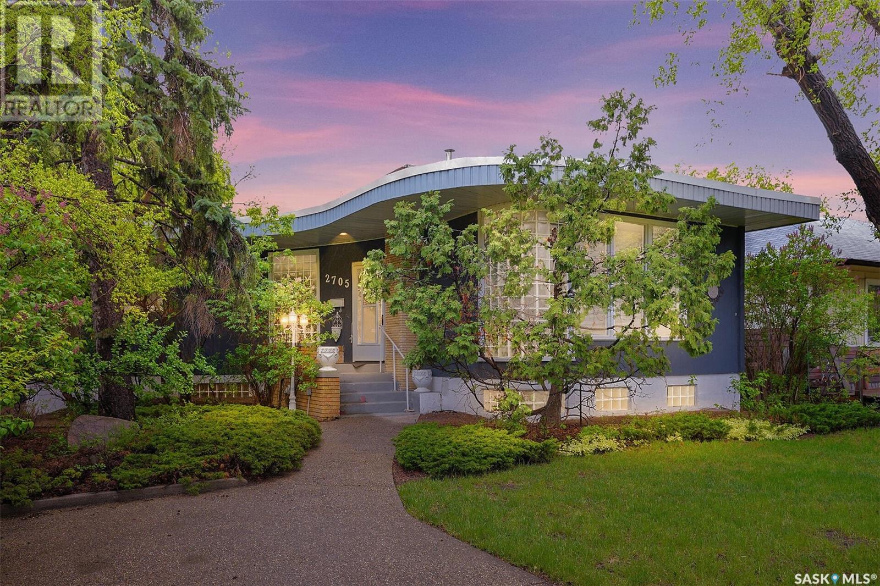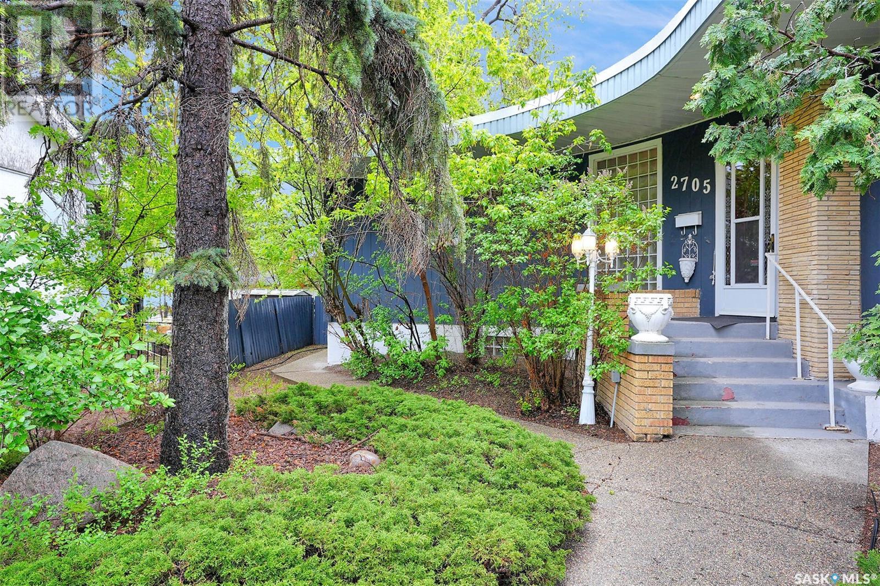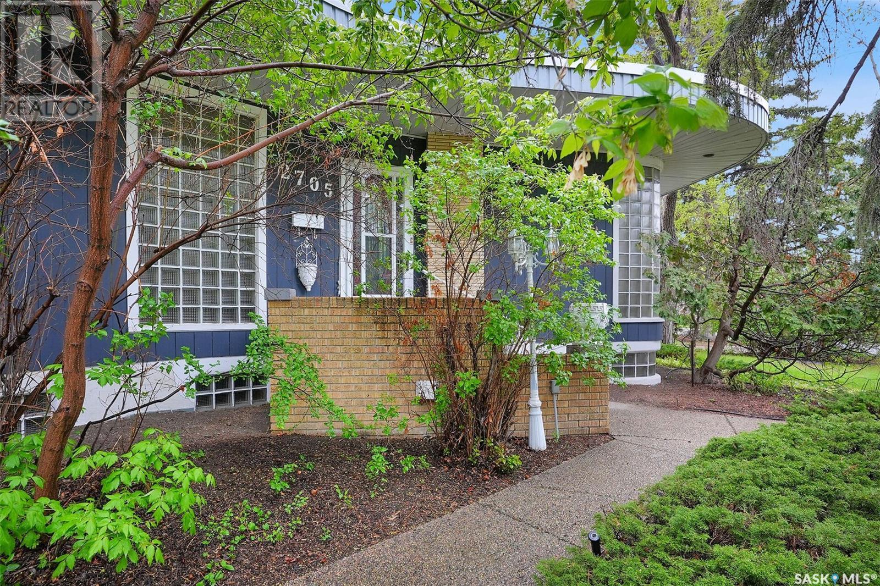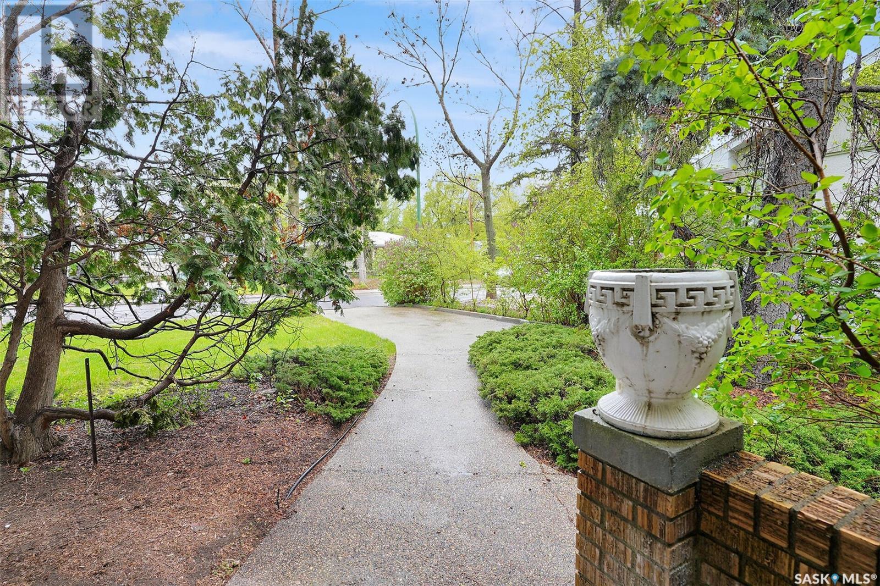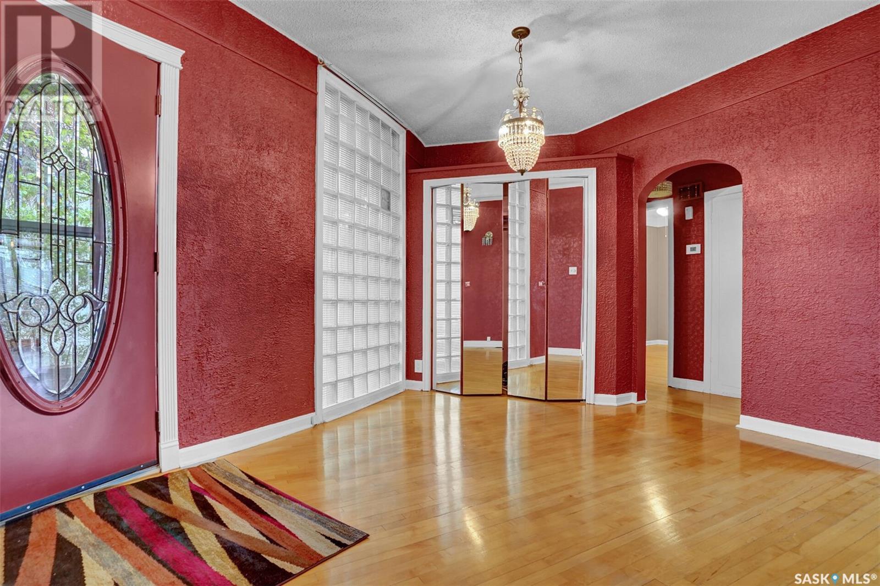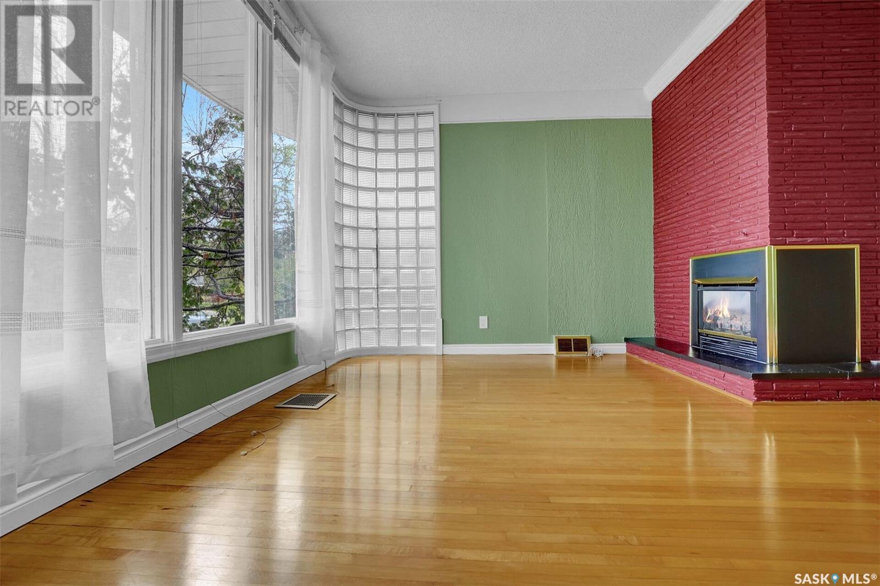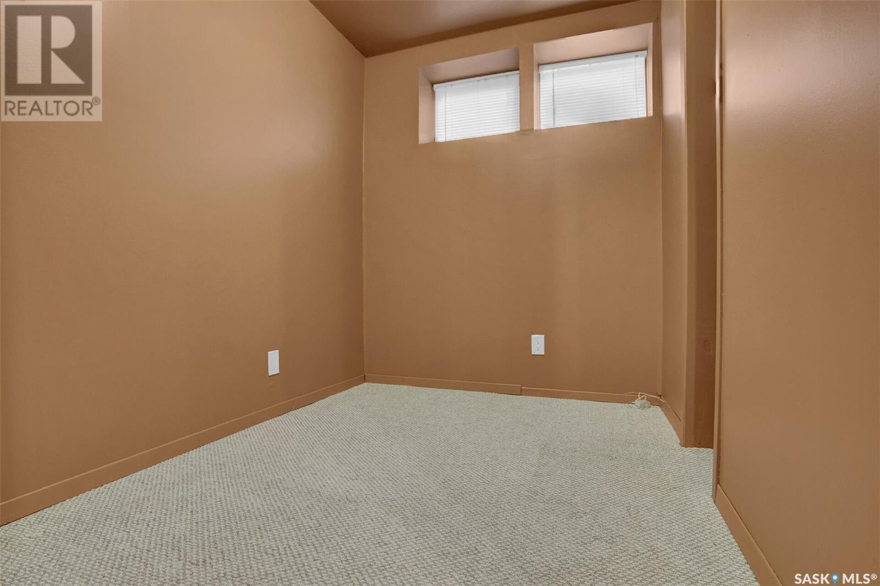2705 Sinton Avenue Regina, Saskatchewan S4S 1K2
$425,000
This gorgeous mid-century Lakeview bungalow features pleasing architectural design and great street appeal on a large 6,989 sq. ft. lot. Upon entering, a spacious foyer welcomes you with plenty of room for any busy household. Note the unique glass block feature wall and mirrored doors on the entry closets. The front living room has floor to ceiling windows, a rounded glass block corner and is warmed by a gas fireplace. Beautiful original hardwood floors extend throughout most of the main floor, 9’ ceilings, crown mouldings and rounded doorways add character and charm to the home. There are two generously sized bedrooms, the primary bedroom with wall to wall closets and the full family bathroom is updated with a large marble-topped vanity, a newer toilet with an extra storage cabinet above and a soaker tub. The kitchen has been completely remodeled with custom-built oak cabinets, all with soft-close doors and lower roller drawers. It offers ample counter space, pantry storage, a statement tiled backsplash, and high-end charcoal-finished appliances, all of which are included. The adjacent dining area has large south and west-facing corner windows with views of the rear yard. The lower level provides abundant additional living space with a games area, a family room with a wood-burning fireplace and wet bar, a den and a third bedroom all with berber carpet. There is a 3-piece bathroom, a separate laundry room, cold storage, and a mechanical room. Recent upgrades include a high-efficiency furnace and central air conditioning (2023), as well as the addition of a radon mitigation system. Fully fenced and private yard is maturely landscaped with fir trees and perennial beds. Front aggregate walk and driveway, a back deck, interlocking brick patio and double detached garage with lane access. Easy access to Albert Street, walking distance to Wascana Park & downtown, convenient ... As per the Seller’s direction, all offers will be presented on 2025-05-24 at 3:00 PM (id:44479)
Property Details
| MLS® Number | SK006415 |
| Property Type | Single Family |
| Neigbourhood | Lakeview RG |
| Features | Treed, Irregular Lot Size, Lane, Sump Pump |
| Structure | Deck, Patio(s) |
Building
| Bathroom Total | 2 |
| Bedrooms Total | 3 |
| Appliances | Washer, Refrigerator, Dishwasher, Dryer, Microwave, Window Coverings, Garage Door Opener Remote(s), Stove |
| Architectural Style | Bungalow |
| Basement Development | Finished |
| Basement Type | Full (finished) |
| Constructed Date | 1952 |
| Cooling Type | Central Air Conditioning |
| Fireplace Fuel | Gas,wood |
| Fireplace Present | Yes |
| Fireplace Type | Conventional,conventional |
| Heating Fuel | Natural Gas |
| Heating Type | Forced Air |
| Stories Total | 1 |
| Size Interior | 1293 Sqft |
| Type | House |
Parking
| Detached Garage | |
| Parking Space(s) | 4 |
Land
| Acreage | No |
| Fence Type | Fence |
| Landscape Features | Lawn, Underground Sprinkler |
| Size Irregular | 6989.00 |
| Size Total | 6989 Sqft |
| Size Total Text | 6989 Sqft |
Rooms
| Level | Type | Length | Width | Dimensions |
|---|---|---|---|---|
| Basement | Family Room | 26' x 22'8" | ||
| Basement | Games Room | 15'6" x 11'11" | ||
| Basement | 3pc Bathroom | Measurements not available | ||
| Basement | Bedroom | 15'2" x 9'9" | ||
| Basement | Den | 7'3" x 6'7" | ||
| Basement | Laundry Room | Measurements not available | ||
| Basement | Storage | Measurements not available | ||
| Main Level | Foyer | 15'8' x 5'6" | ||
| Main Level | Living Room | 17'7" x 11'8" | ||
| Main Level | Kitchen | 12'10" x 10' | ||
| Main Level | Dining Room | 12'6' x 9' | ||
| Main Level | Bedroom | 14'4" x 10'5" | ||
| Main Level | Bedroom | 13'1" x 9'8" | ||
| Main Level | 4pc Bathroom | Measurements not available |
https://www.realtor.ca/real-estate/28335430/2705-sinton-avenue-regina-lakeview-rg
Interested?
Contact us for more information
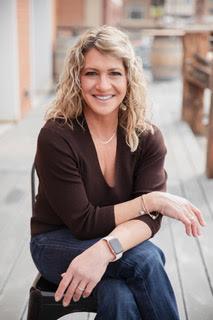
Ramona Miazga
Salesperson
https://www.reginahomes4you.com/

#706-2010 11th Ave
Regina, Saskatchewan S4P 0J3
(866) 773-5421
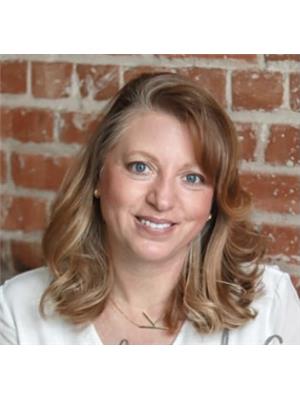
Kim Mitchell
Salesperson
https://kimmitchell.bendzrealestate.ca

#706-2010 11th Ave
Regina, Saskatchewan S4P 0J3
(866) 773-5421

