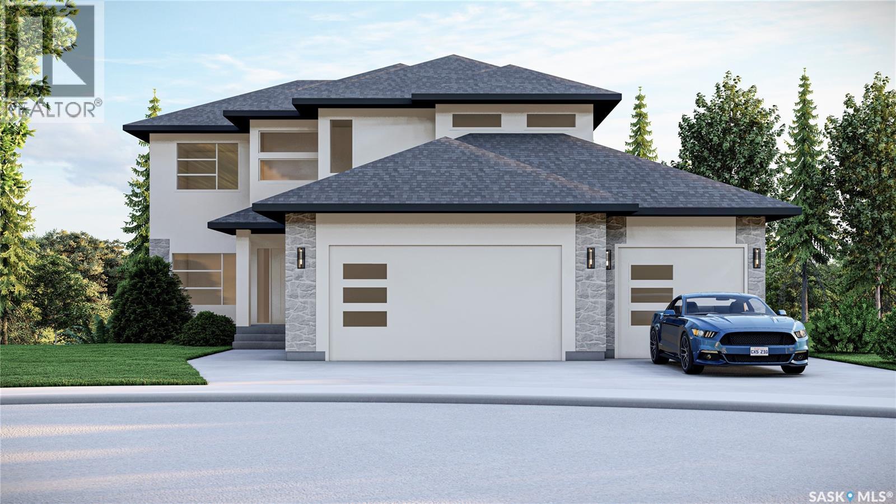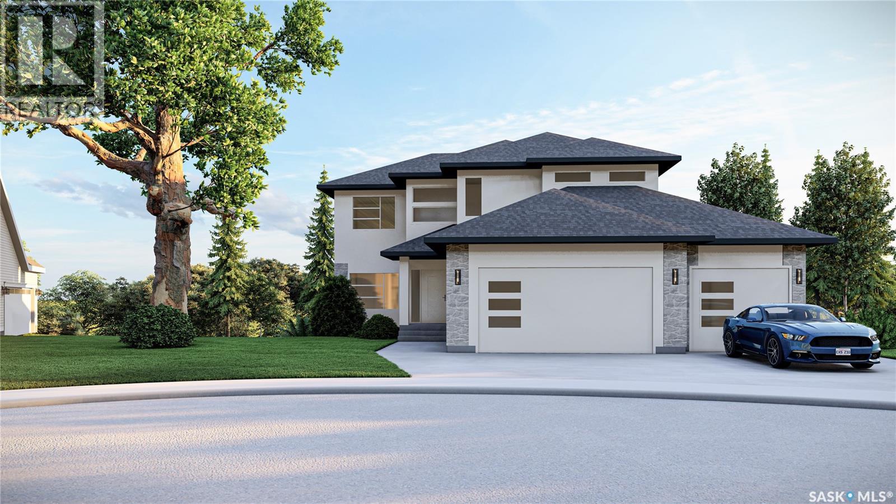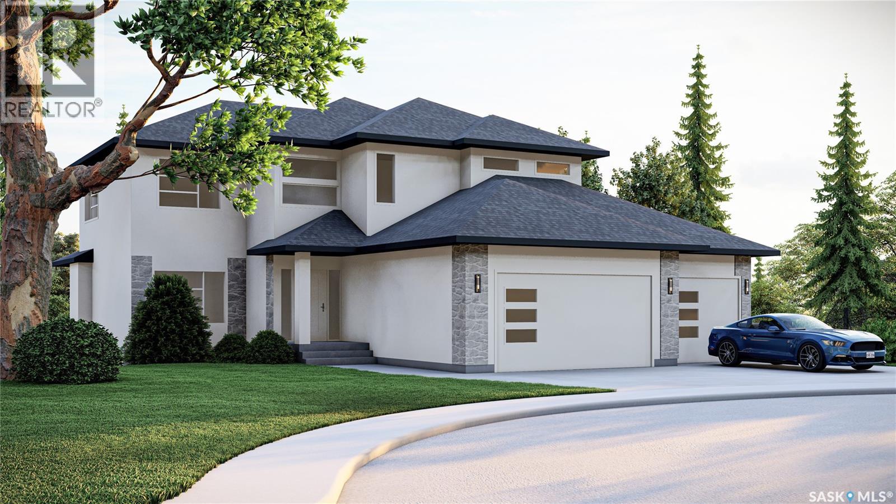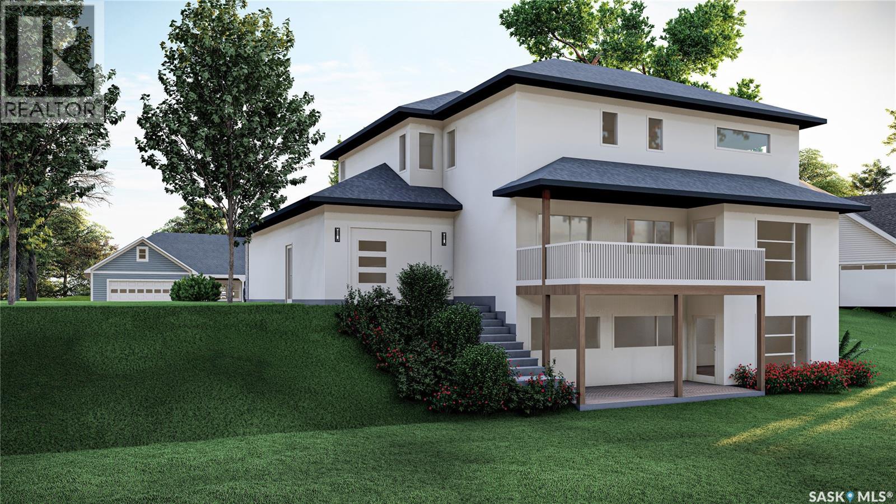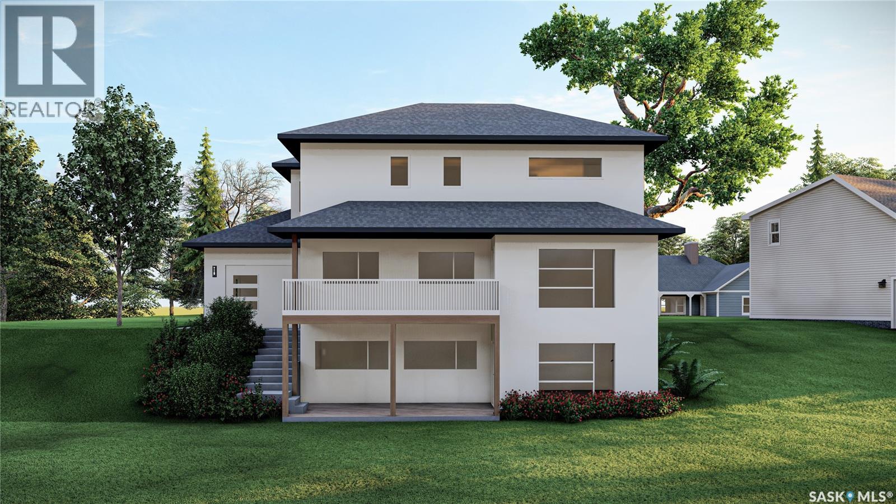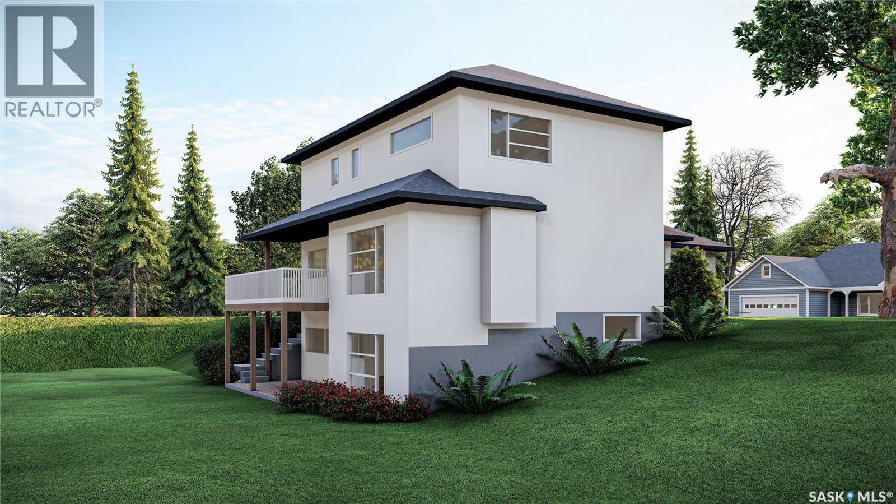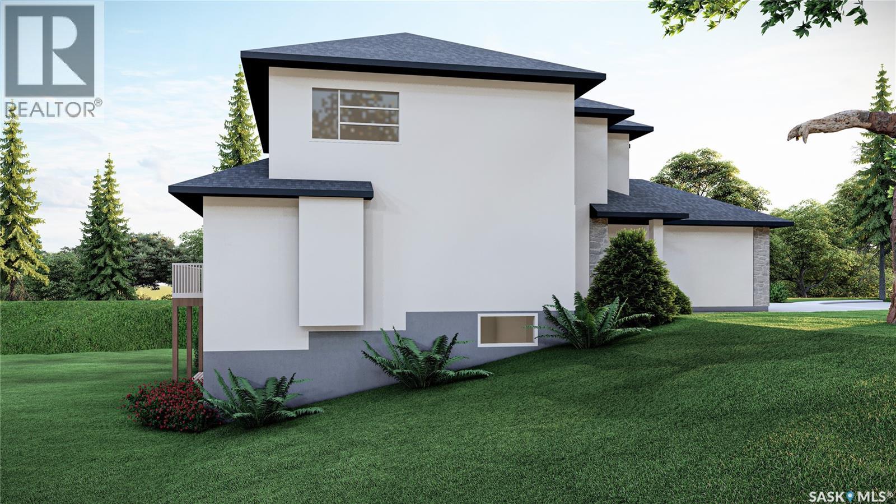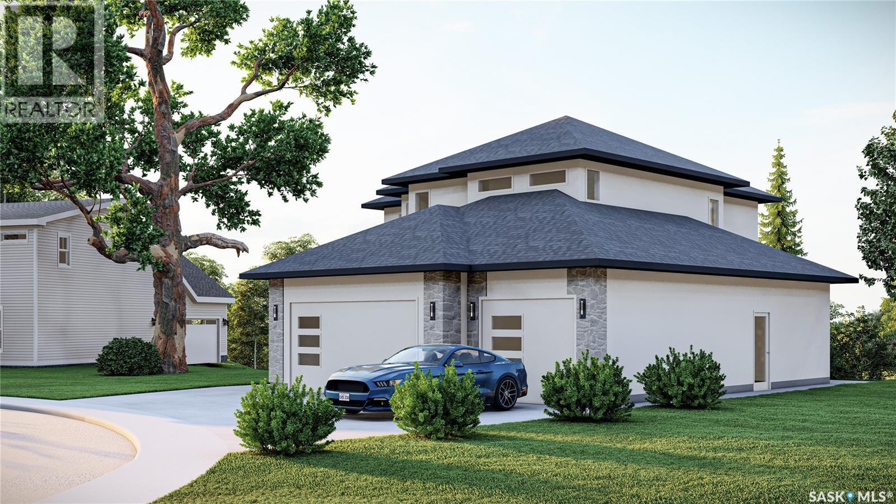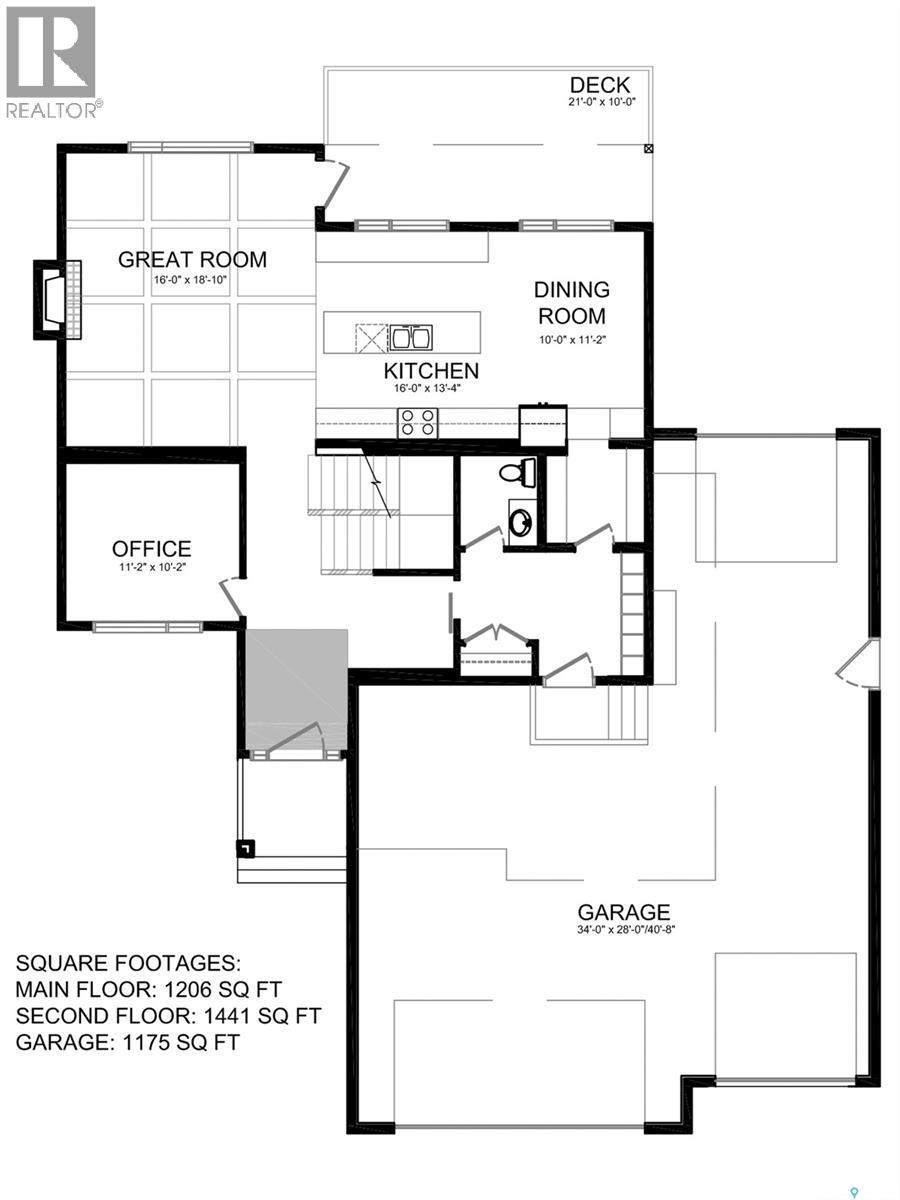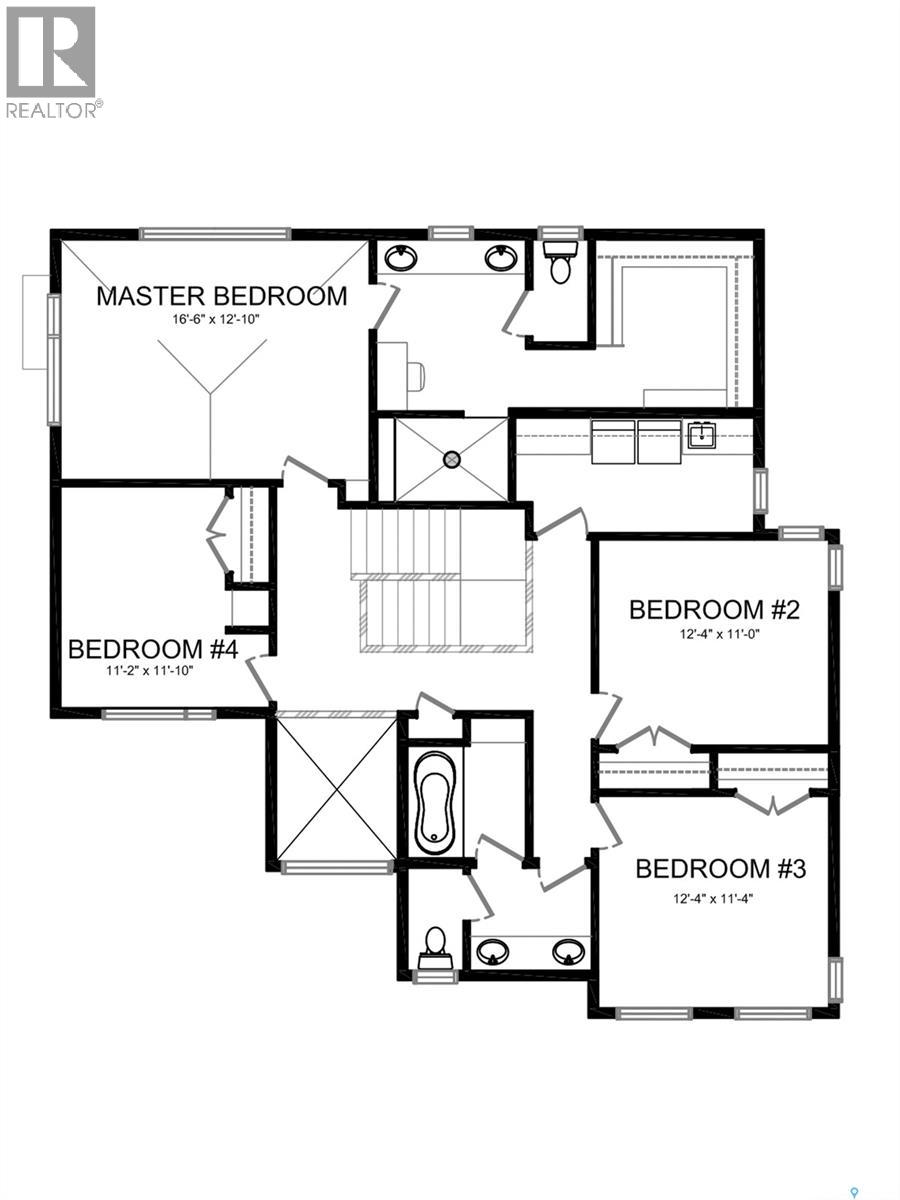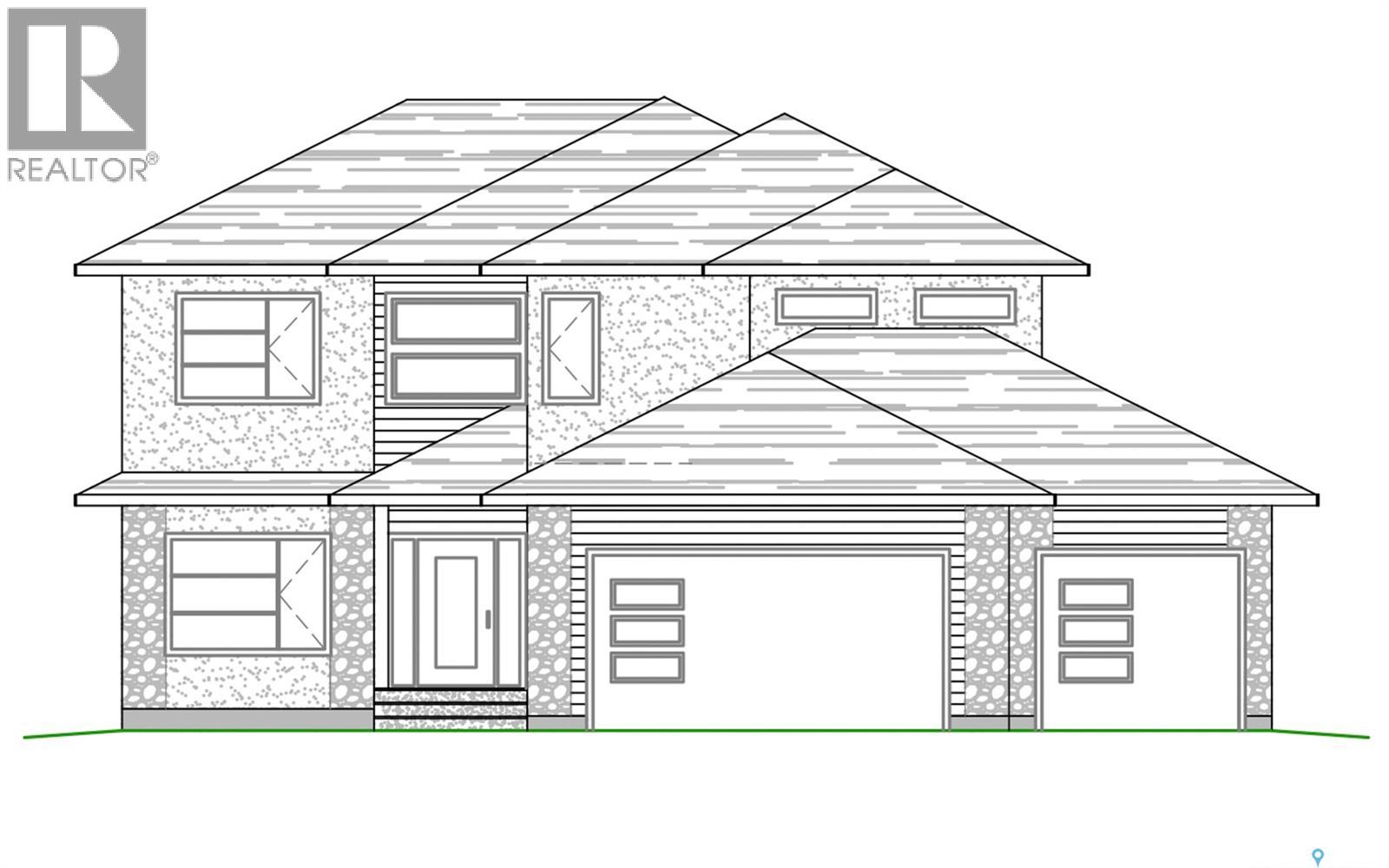263 Dziadyk Manor Saskatoon, Saskatchewan S7V 1M5
$1,250,000
263 Dziadyk Manor – Where Luxury Gets a Little Fun Why settle for ordinary when you could have a home that practically winks at you every time you walk through the door? This brand-new 2,647 sq. ft. two-storey with a walkout basement, crafted by Ohomes Ltd., is modern, sleek, and just a little bit show-offy (in the best way). Inside, you’ll find high ceilings tall enough to make you feel like royalty, and 8’ solid core doors that slam with the kind of authority every argument needs. The kitchen is armed with quartz counters and a walk-through pantry—because nobody wants to juggle Costco hauls through the living room. Oh, and that gas fireplace? It’s less “feature” and more “focal point,” basically begging for holiday stockings and Instagram moments. With 4 bedrooms and 3 bathrooms, there’s room for family, guests, or even just your shoe collection. The walkout basement is your blank canvas: theatre, gym, games room—heck, you could build a mini bowling alley if you’re feeling extra. And car enthusiasts, rejoice: the massive garage can fit up to 4 cars, and maybe that inflatable pool you forgot you owned. Step outside and you’re strolling through green space straight to Glen H. Penner Park, Collette Bourgonje School, and St. Thérèse of Lisieux Catholic School. Translation: kids can run, dogs can roam, and you still get home in time for dinner. This isn’t just a house. It’s the kind of home that makes your friends “ooh,” your in-laws “ahh,” and your Amazon driver slightly jealous. (id:44479)
Property Details
| MLS® Number | SK016674 |
| Property Type | Single Family |
| Neigbourhood | Rosewood |
| Features | Irregular Lot Size |
Building
| Bathroom Total | 3 |
| Bedrooms Total | 4 |
| Appliances | Dishwasher, Hood Fan |
| Architectural Style | 2 Level |
| Basement Development | Unfinished |
| Basement Features | Walk Out |
| Basement Type | Full (unfinished) |
| Constructed Date | 2025 |
| Cooling Type | Central Air Conditioning |
| Fireplace Fuel | Gas |
| Fireplace Present | Yes |
| Fireplace Type | Conventional |
| Heating Fuel | Natural Gas |
| Heating Type | Forced Air |
| Stories Total | 2 |
| Size Interior | 2647 Sqft |
| Type | House |
Parking
| Attached Garage | |
| Parking Space(s) | 7 |
Land
| Acreage | No |
| Size Frontage | 45 Ft ,8 In |
| Size Irregular | 7241.00 |
| Size Total | 7241 Sqft |
| Size Total Text | 7241 Sqft |
Rooms
| Level | Type | Length | Width | Dimensions |
|---|---|---|---|---|
| Second Level | Primary Bedroom | 12'10 x 16'06 | ||
| Second Level | 4pc Ensuite Bath | x x x | ||
| Second Level | Bedroom | 11'0 x 12'04 | ||
| Second Level | Bedroom | 11'04 x 12'04 | ||
| Second Level | Bedroom | 11'10 x 11'02 | ||
| Second Level | 5pc Bathroom | x x x | ||
| Second Level | Laundry Room | x x x | ||
| Basement | Other | Measurements not available | ||
| Main Level | Foyer | x x x | ||
| Main Level | Office | 10'02 x 11'02 | ||
| Main Level | Living Room | 18'10 x 16'0 | ||
| Main Level | Kitchen | 13'04 x 16'0 | ||
| Main Level | Dining Room | 11'02 x 10'0 | ||
| Main Level | 2pc Bathroom | x x x | ||
| Main Level | Mud Room | x x x |
https://www.realtor.ca/real-estate/28778591/263-dziadyk-manor-saskatoon-rosewood
Interested?
Contact us for more information
Shawn Johnson
Salesperson
(306) 956-3356
https://www.facebook.com/shawnj.ca/
https://www.facebook.com/shawnj.ca/
https://www.instagram.com/shawnj.ca/
https://www.linkedin.com/in/shawnjohnsonrealestate/

#250 1820 8th Street East
Saskatoon, Saskatchewan S7H 0T6
(306) 242-6000
(306) 956-3356

