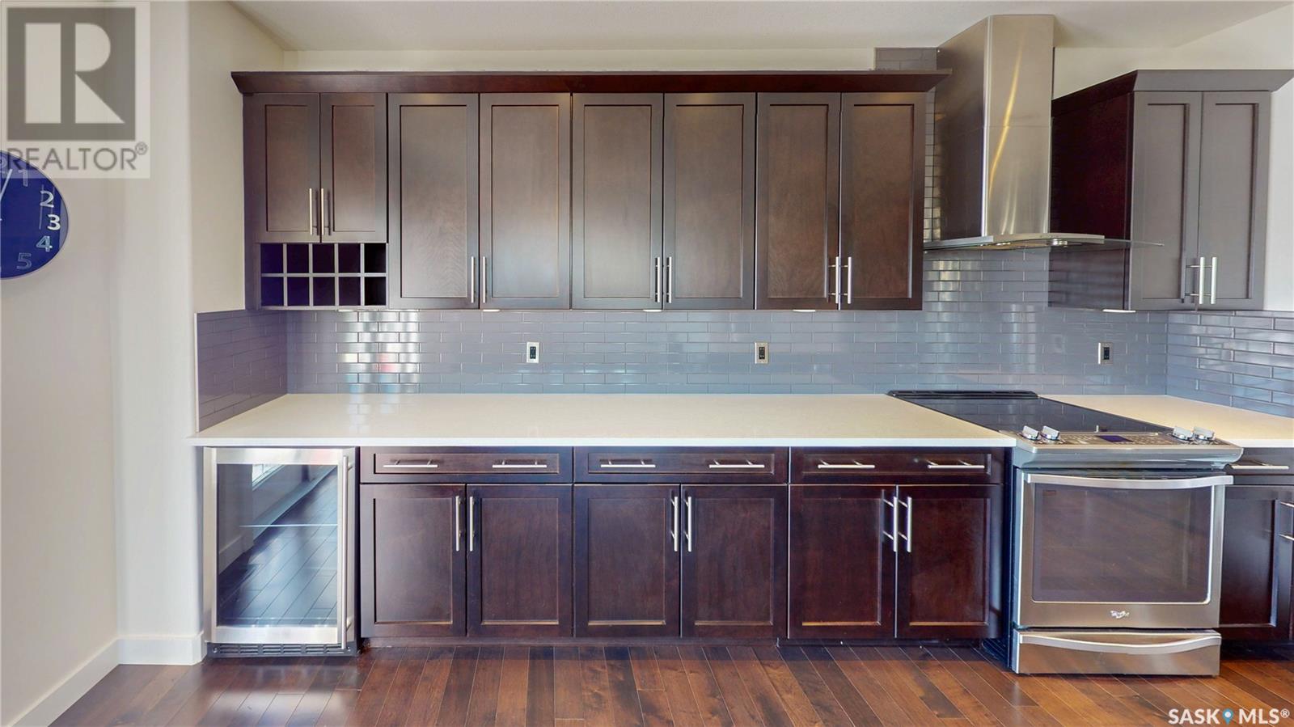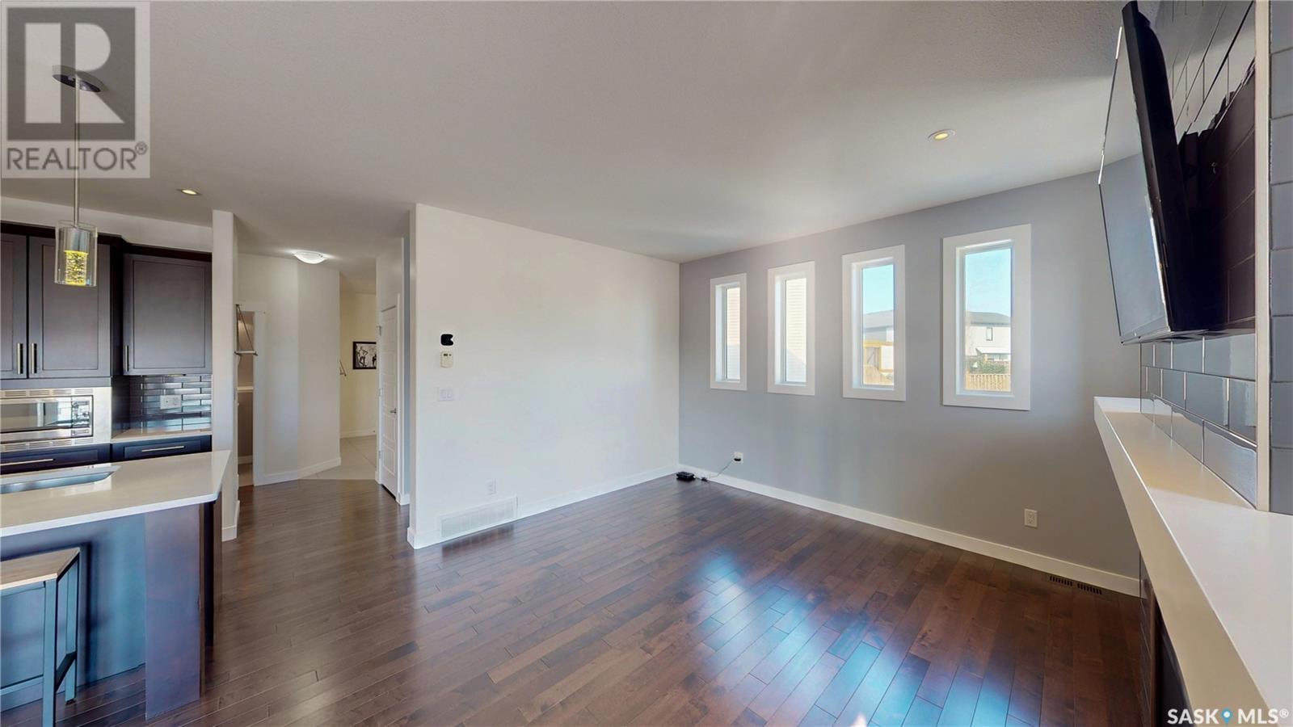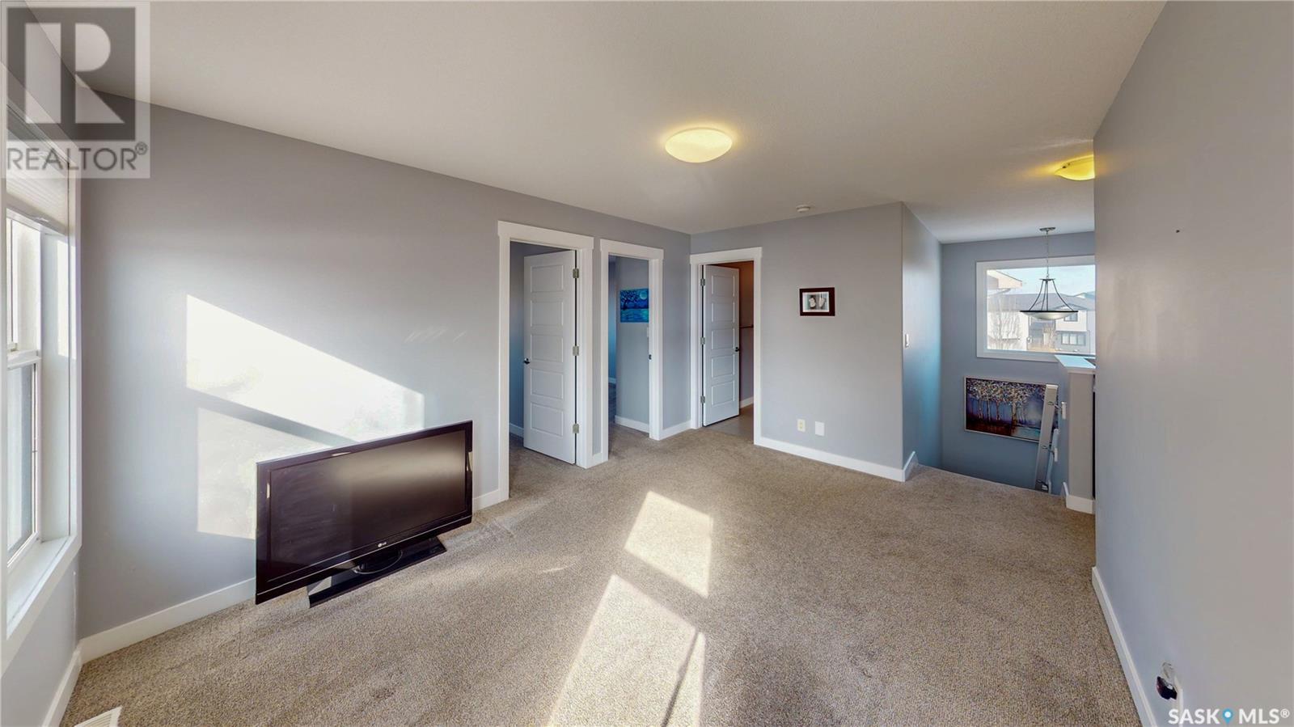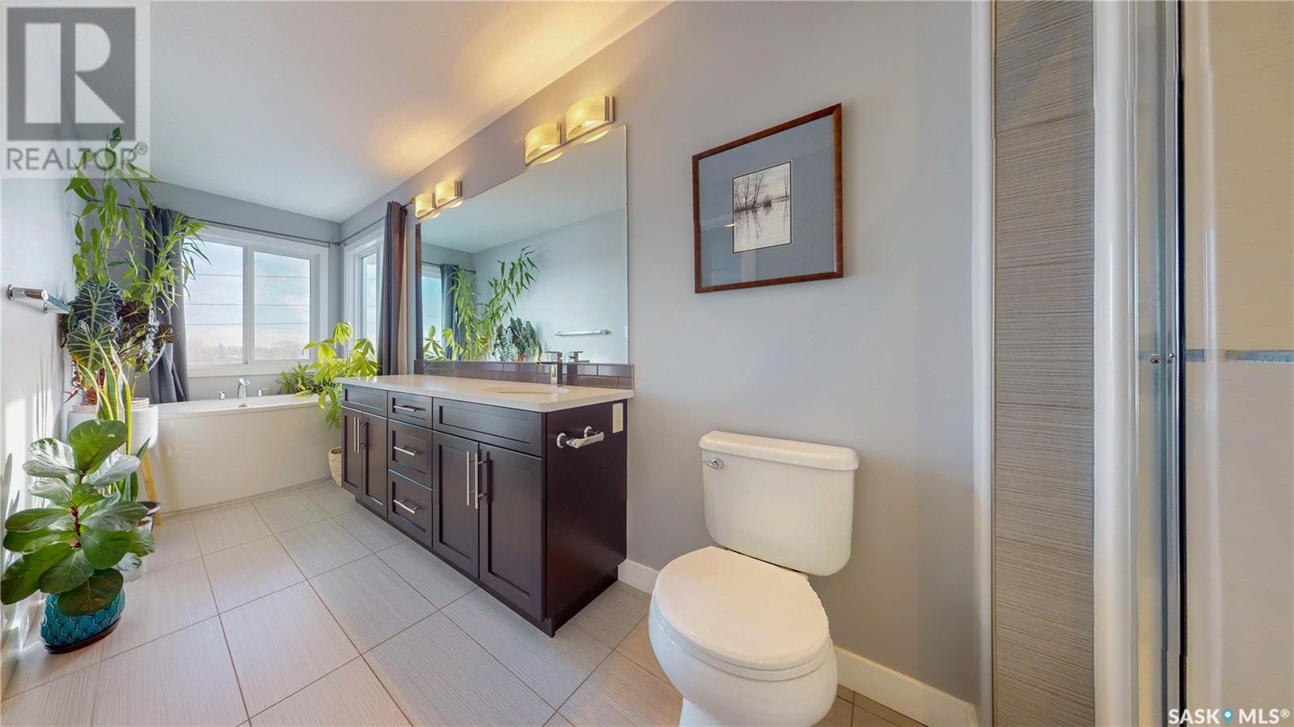2619 Makowsky Crescent Regina, Saskatchewan S4X 0M8
$599,950
Welcome to 2619 Makowsky Crescent! This stunning original-owner home offers an impressive amount of living space spread across two expansive floors. As you enter, you're greeted by a large foyer, leading into a spacious living room which features a cozy gas fireplace and an abundance of windows, filling the space with natural light. The bright dining area flows seamlessly into the open kitchen, which boasts a pantry, stainless steel appliances, and a large island perfect for meal prep and entertaining. A convenient 2-piece bath, a dedicated office or work den, and direct entry from the large garage complete the main floor. Upstairs, you'll find a massive bonus room, ideal for a play area or home theatre, along with two well-sized kids’ bedrooms. The spacious master suite includes a generous ensuite bathroom, and a convenient 4-piece bath completes the second floor. The basement is a blank canvas, ready to be developed into whatever your heart desires. The large, fully fenced yard is beautifully landscaped and includes a two-tier deck, perfect for outdoor gatherings, as well as ample RV or boat parking for your toys. Don’t miss out on this fantastic home—schedule your viewing today! (id:44479)
Property Details
| MLS® Number | SK000244 |
| Property Type | Single Family |
| Neigbourhood | Hawkstone |
| Structure | Deck |
Building
| Bathroom Total | 3 |
| Bedrooms Total | 3 |
| Appliances | Washer, Refrigerator, Dishwasher, Dryer, Microwave, Alarm System, Humidifier, Window Coverings, Garage Door Opener Remote(s), Stove |
| Architectural Style | 2 Level |
| Basement Development | Unfinished |
| Basement Type | Full (unfinished) |
| Constructed Date | 2016 |
| Cooling Type | Central Air Conditioning, Air Exchanger |
| Fire Protection | Alarm System |
| Fireplace Fuel | Gas |
| Fireplace Present | Yes |
| Fireplace Type | Conventional |
| Heating Fuel | Natural Gas |
| Heating Type | Forced Air |
| Stories Total | 2 |
| Size Interior | 1933 Sqft |
| Type | House |
Parking
| Attached Garage | |
| R V | |
| Parking Space(s) | 6 |
Land
| Acreage | No |
| Fence Type | Fence |
| Landscape Features | Lawn, Underground Sprinkler |
| Size Irregular | 6355.00 |
| Size Total | 6355 Sqft |
| Size Total Text | 6355 Sqft |
Rooms
| Level | Type | Length | Width | Dimensions |
|---|---|---|---|---|
| Second Level | Bonus Room | 12'7" x 11' | ||
| Second Level | Bedroom | 15'4" x 10'4" | ||
| Second Level | Bedroom | 13'10" x 9'8" | ||
| Second Level | 4pc Bathroom | 12'2" x 7'10" | ||
| Second Level | Laundry Room | Measurements not available | ||
| Second Level | Bedroom | 15'10" x 13' | ||
| Second Level | 4pc Bathroom | 18'6" x 6'6" | ||
| Main Level | Foyer | 10' x 10' | ||
| Main Level | Den | 12'5" x 9'8" | ||
| Main Level | 2pc Bathroom | 5'10" x 4'11" | ||
| Main Level | Kitchen | 10' x 12'5" | ||
| Main Level | Dining Room | 10'2" x 13'6" | ||
| Main Level | Living Room | 15'2" x 12'6" |
https://www.realtor.ca/real-estate/28099697/2619-makowsky-crescent-regina-hawkstone
Interested?
Contact us for more information
Martin Blonski
Salesperson
https://www.reginaexperts.ca/

2350 - 2nd Avenue
Regina, Saskatchewan S4R 1A6
(306) 791-7666
(306) 565-0088
https://remaxregina.ca/




















































