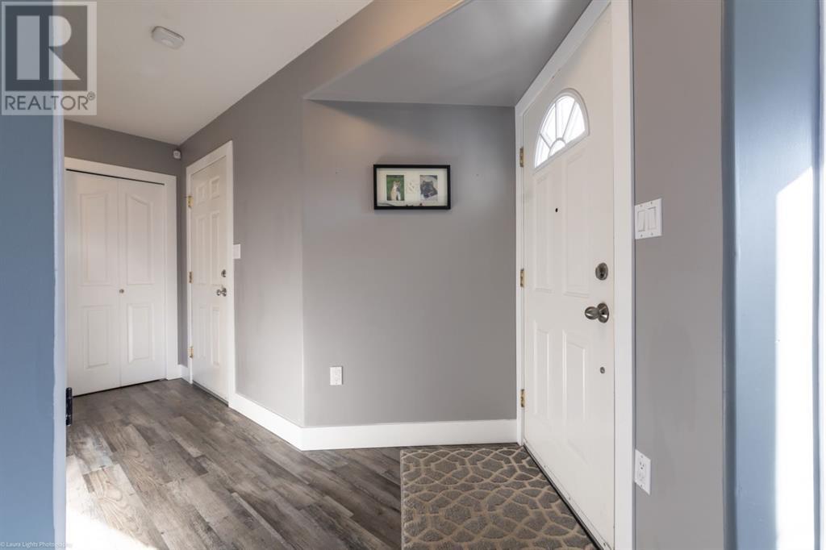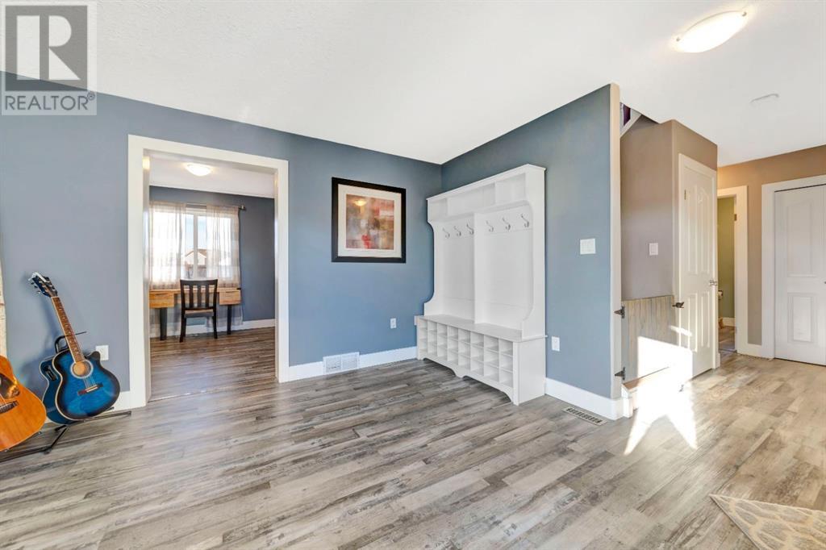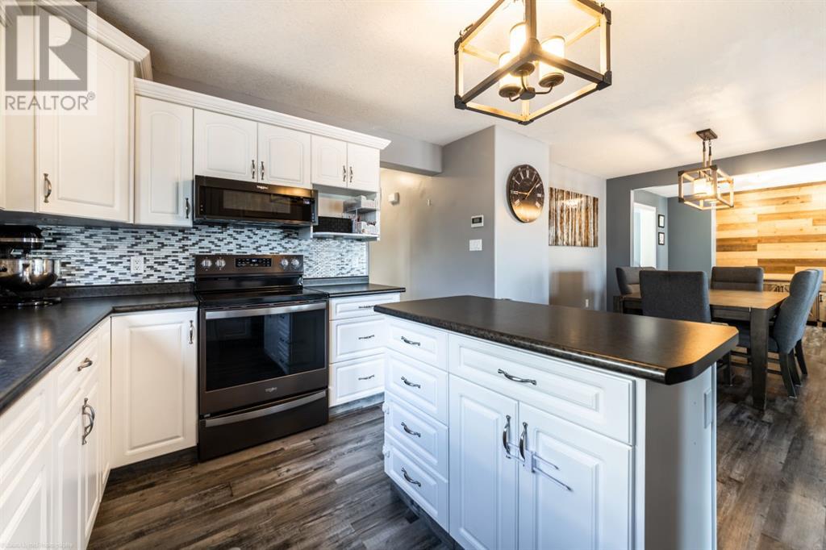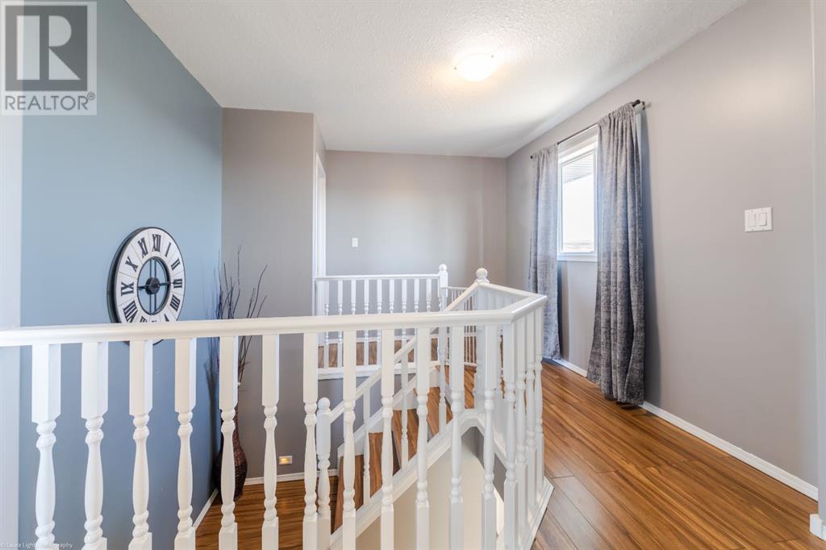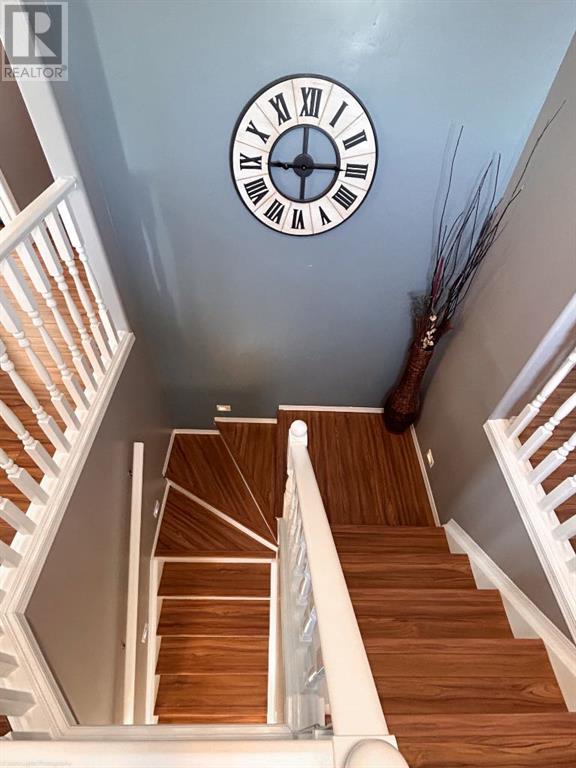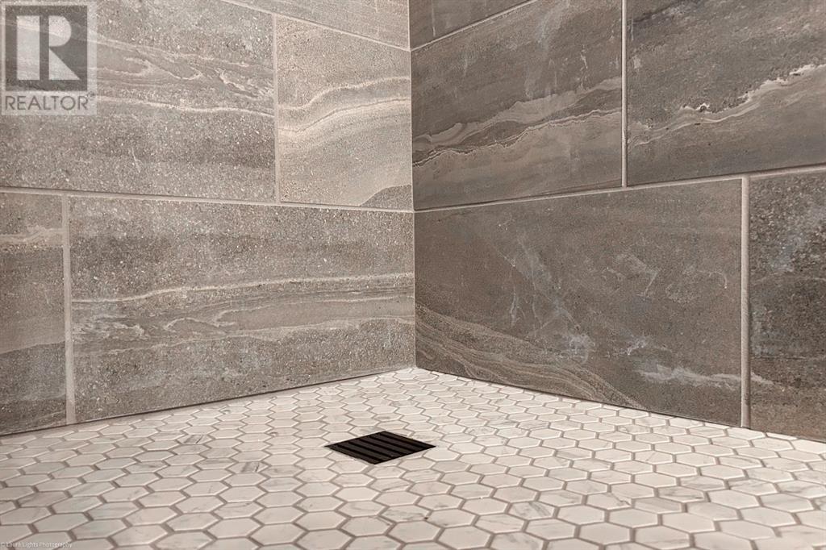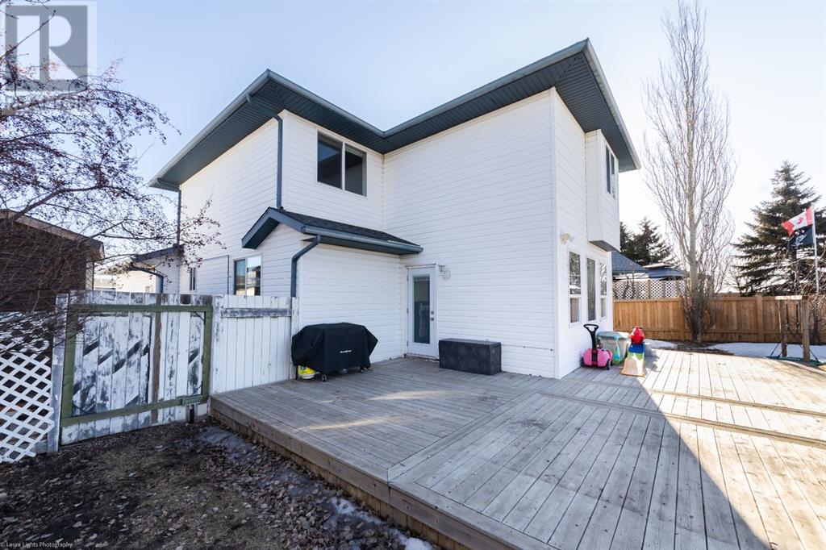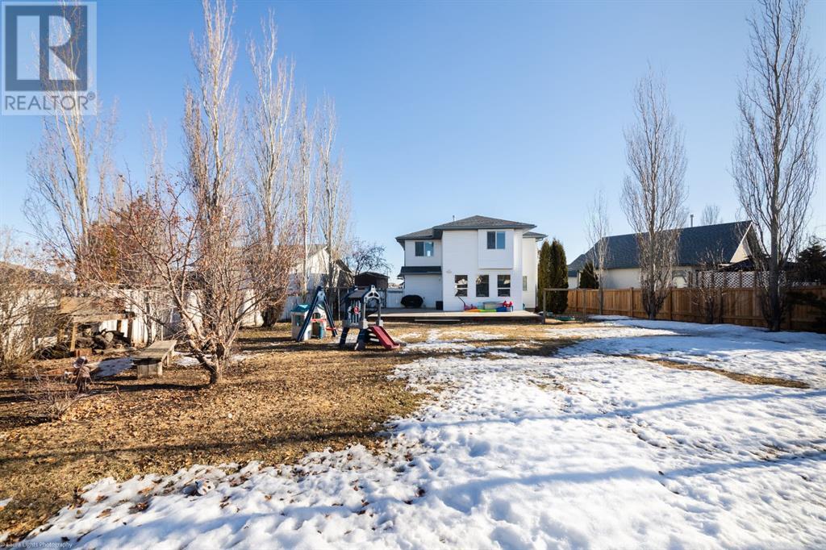2602 42 Avenueclose Lloydminster, Saskatchewan S9V 2B8
$449,900
This property is situated on a massive (10,290 square feet!) pie shaped lot with no back neighbours. Prime, family-friendly cul-de-sac location a short walk from Winston Churchill School and JC Park. This impressive home offers over 1,900 square feet with a functional floorplan and updated flooring. The kitchen has a large island, ample cabinetry, updated appliances and lots of storage. You'll also find main floor laundry in the 2 piece bathroom, 2 living room spaces, a dining room and a den on the main floor. Upstairs you have 4 great sized bedrooms, a full bathroom with double sinks and the primary featuring a generous sized walk-in closet and a full ensuite with double sinks. The basement is developed with a play area, large bedroom, 3 piece bathroom with a gorgeous tiled shower a cozy family room and lots of storage. This home package also has central air conditioning, a double attached heated garage and new shingles. This property has room to grow inside and out! (id:44479)
Property Details
| MLS® Number | A2206133 |
| Property Type | Single Family |
| Community Name | Aurora |
| Amenities Near By | Park, Playground, Schools |
| Features | Cul-de-sac, No Neighbours Behind |
| Parking Space Total | 5 |
| Plan | 97b 11131 |
| Structure | Deck |
Building
| Bathroom Total | 4 |
| Bedrooms Above Ground | 4 |
| Bedrooms Below Ground | 1 |
| Bedrooms Total | 5 |
| Appliances | Refrigerator, Dishwasher, Stove, Garburator, Microwave Range Hood Combo, Hood Fan, Window Coverings, Garage Door Opener, Washer & Dryer, Water Heater - Gas |
| Basement Development | Finished |
| Basement Type | Full (finished) |
| Constructed Date | 1997 |
| Construction Material | Wood Frame |
| Construction Style Attachment | Detached |
| Cooling Type | Central Air Conditioning |
| Exterior Finish | Vinyl Siding |
| Flooring Type | Laminate, Vinyl Plank |
| Foundation Type | Poured Concrete |
| Half Bath Total | 1 |
| Heating Type | Forced Air |
| Stories Total | 2 |
| Size Interior | 1948 Sqft |
| Total Finished Area | 1948 Sqft |
| Type | House |
Parking
| Attached Garage | 2 |
| Garage | |
| Heated Garage |
Land
| Acreage | No |
| Fence Type | Fence |
| Land Amenities | Park, Playground, Schools |
| Landscape Features | Landscaped, Lawn |
| Size Depth | 0.3 M |
| Size Frontage | 0.3 M |
| Size Irregular | 10290.00 |
| Size Total | 10290 Sqft|7,251 - 10,889 Sqft |
| Size Total Text | 10290 Sqft|7,251 - 10,889 Sqft |
| Zoning Description | R1 |
Rooms
| Level | Type | Length | Width | Dimensions |
|---|---|---|---|---|
| Second Level | Bedroom | 8.92 Ft x 10.08 Ft | ||
| Second Level | Bedroom | 10.00 Ft x 10.50 Ft | ||
| Second Level | 5pc Bathroom | .00 Ft x .00 Ft | ||
| Second Level | Bedroom | 9.67 Ft x 14.58 Ft | ||
| Second Level | Primary Bedroom | 13.00 Ft x 12.58 Ft | ||
| Second Level | 5pc Bathroom | .00 Ft x .00 Ft | ||
| Basement | Other | 18.92 Ft x 14.17 Ft | ||
| Basement | 3pc Bathroom | .00 Ft x .00 Ft | ||
| Basement | Family Room | 13.83 Ft x 24.17 Ft | ||
| Basement | Bedroom | 10.50 Ft x 14.42 Ft | ||
| Basement | Furnace | 9.50 Ft x 5.58 Ft | ||
| Basement | Storage | 9.42 Ft x 6.75 Ft | ||
| Main Level | Living Room | 12.42 Ft x 12.17 Ft | ||
| Main Level | Den | 9.92 Ft x 12.17 Ft | ||
| Main Level | Dining Room | 10.50 Ft x 10.50 Ft | ||
| Main Level | Kitchen | 11.17 Ft x 13.42 Ft | ||
| Main Level | 2pc Bathroom | .00 Ft x .00 Ft | ||
| Main Level | Family Room | 15.08 Ft x 13.58 Ft |
https://www.realtor.ca/real-estate/28080718/2602-42-avenueclose-lloydminster-aurora
Interested?
Contact us for more information

Janelle Kohlman
Associate
www.janellekohlman.com/
https://www.facebook.com/janellekohlmanrealtor/

5726 - 44 Street
Lloydminster, Alberta T9V 0B6
(780) 808-2700
(780) 808-2715
realestatelloydminster.com/



