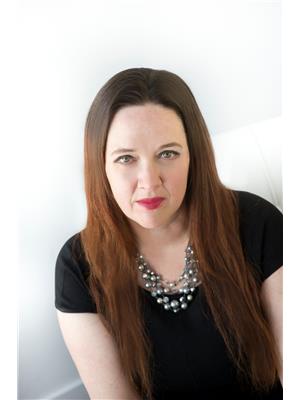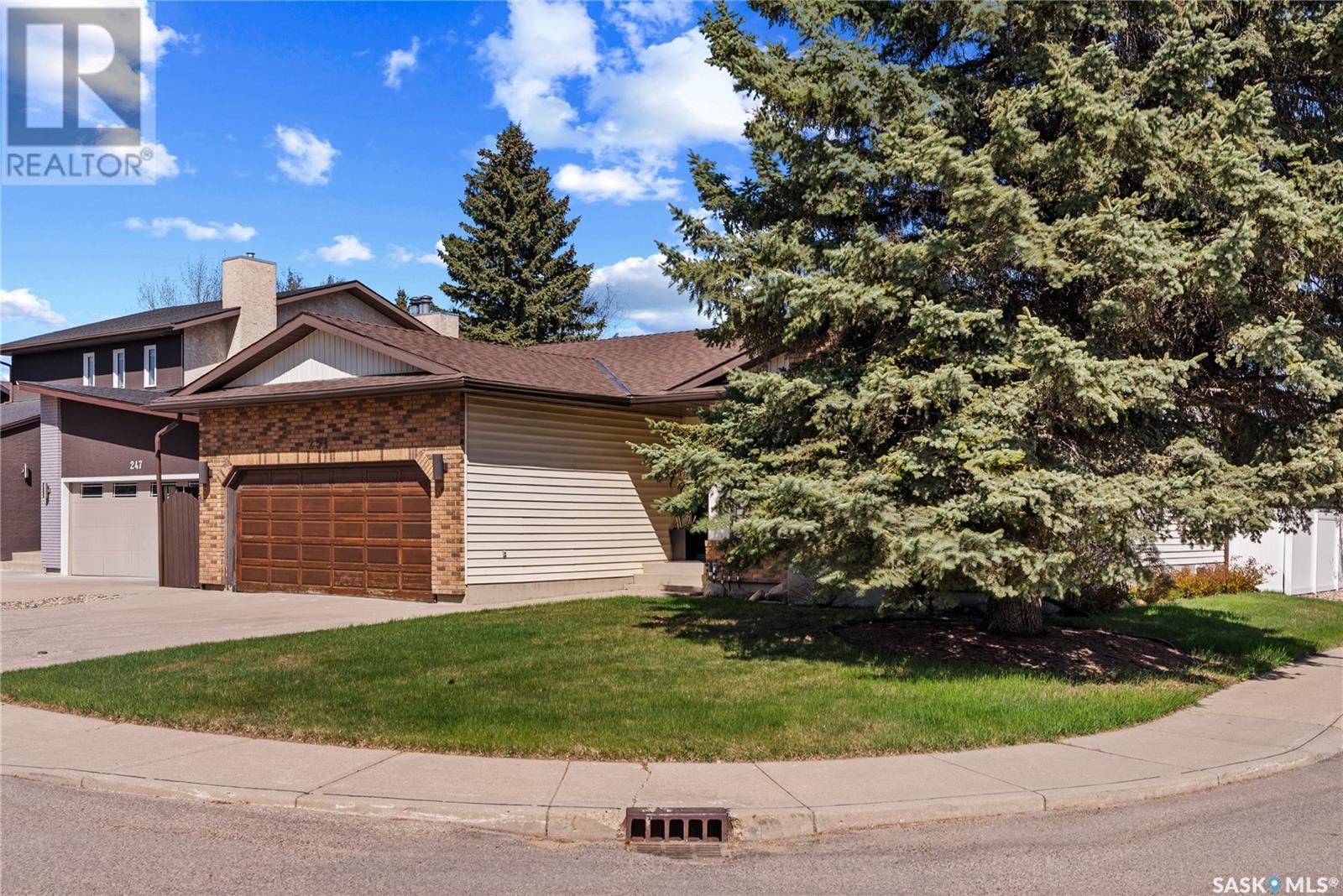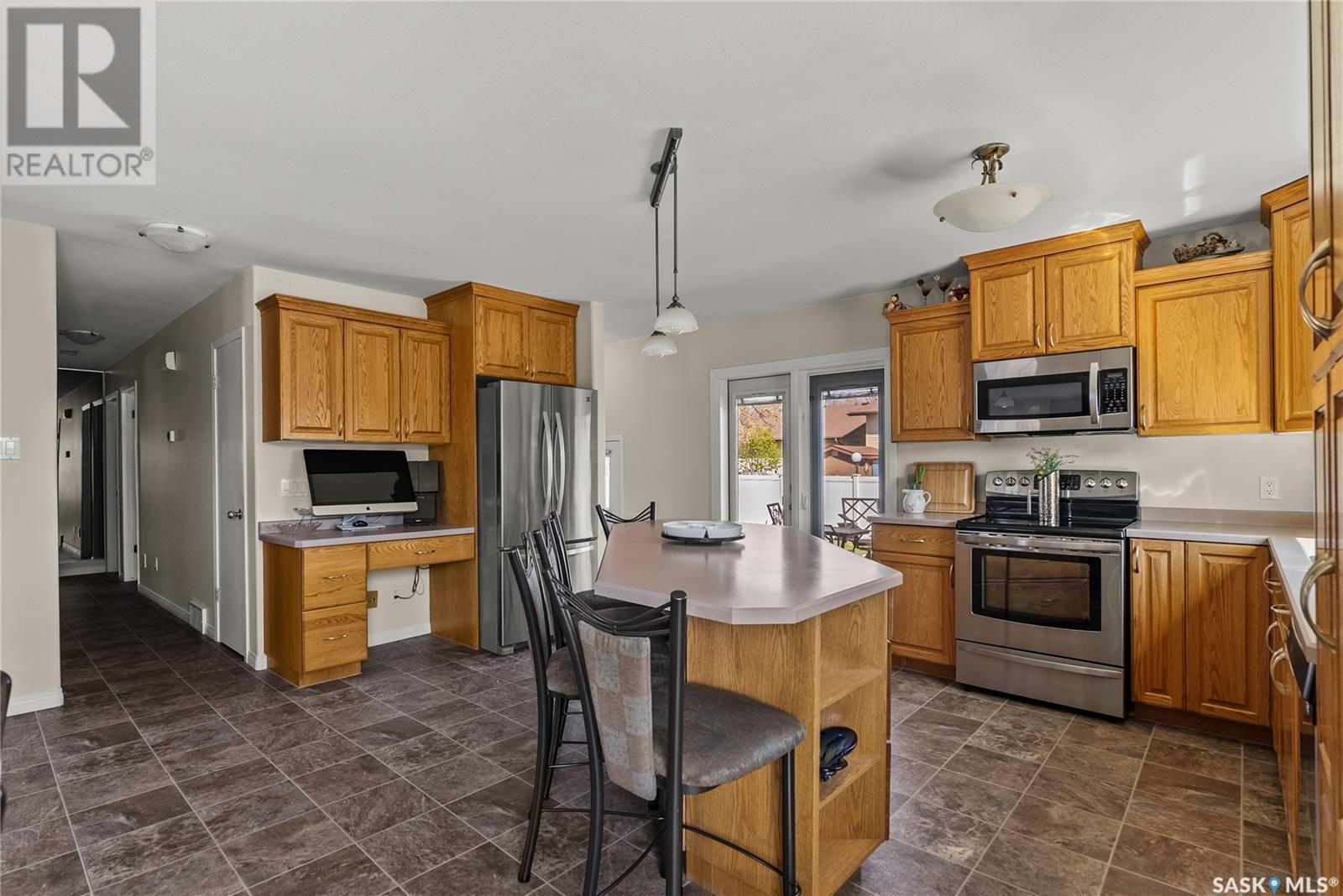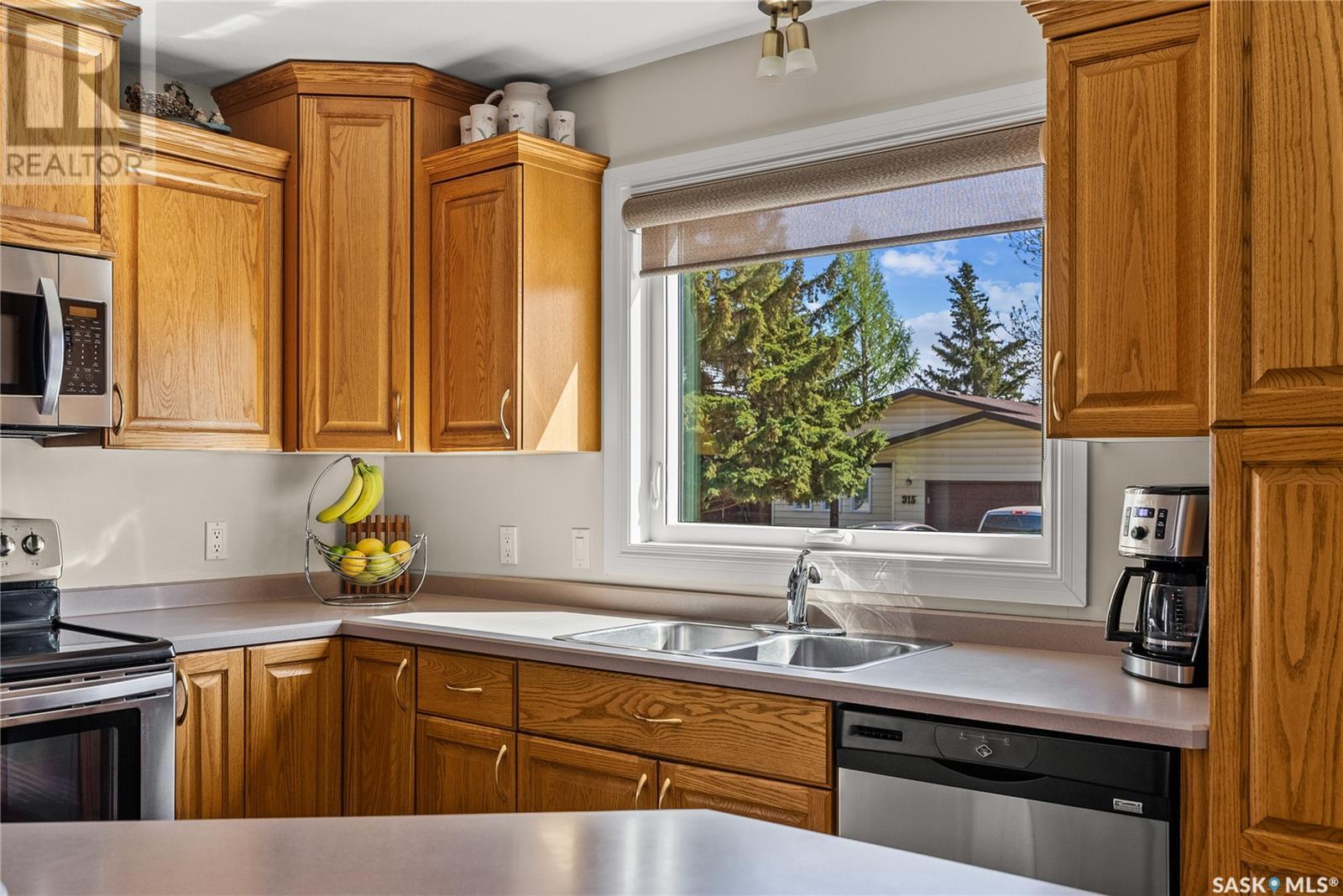251 Sebestyen Terrace Saskatoon, Saskatchewan S7K 6R8
$569,900
Welcome to 251 Sebestyen Terrace, in the desirable North End community of Silverwood Heights! This beautifully maintained 1,350 sq. ft. bungalow offers 5 bedrooms and 3 bathrooms, showcasing a bright and spacious open-concept design that seamlessly connects the kitchen, dining area, and front living room—perfect for entertaining or family gatherings. Pride of ownership shines throughout. The main floor features a welcoming living room, a well-appointed kitchen with an island, and a spacious dining area. The primary bedroom includes a private 3-piece ensuite, accompanied by two additional bedrooms and a 4-piece main bathroom. The fully developed basement adds even more space with a generous family room, two additional bedrooms (please note: windows do not meet current legal egress requirements), and a third bathroom (3 piece). Enjoy the beautifully landscaped yard with excellent curb appeal, and a backyard that's fully enclosed with low-maintenance vinyl fencing (two-thirds vinyl). This is a presentation of offers listing – contact your REALTOR® for further details! This is a must-see home in a fantastic location—don’t miss your opportunity to make it yours!... As per the Seller’s direction, all offers will be presented on 2025-05-14 at 7:00 PM (id:44479)
Property Details
| MLS® Number | SK004561 |
| Property Type | Single Family |
| Neigbourhood | Silverwood Heights |
| Features | Corner Site |
Building
| Bathroom Total | 3 |
| Bedrooms Total | 5 |
| Appliances | Washer, Refrigerator, Dishwasher, Dryer, Microwave, Window Coverings, Storage Shed, Stove |
| Architectural Style | Bungalow |
| Basement Development | Finished |
| Basement Type | Full (finished) |
| Constructed Date | 1983 |
| Cooling Type | Central Air Conditioning |
| Fireplace Present | Yes |
| Heating Fuel | Natural Gas |
| Heating Type | Forced Air |
| Stories Total | 1 |
| Size Interior | 1350 Sqft |
| Type | House |
Parking
| Attached Garage | |
| Parking Space(s) | 4 |
Land
| Acreage | No |
| Fence Type | Fence |
| Landscape Features | Lawn, Underground Sprinkler |
| Size Irregular | 5682.00 |
| Size Total | 5682 Sqft |
| Size Total Text | 5682 Sqft |
Rooms
| Level | Type | Length | Width | Dimensions |
|---|---|---|---|---|
| Basement | Bedroom | 8 ft ,8 in | 10 ft ,3 in | 8 ft ,8 in x 10 ft ,3 in |
| Basement | Bedroom | 10 ft ,10 in | 10 ft ,10 in | 10 ft ,10 in x 10 ft ,10 in |
| Basement | 3pc Bathroom | X x X | ||
| Basement | Laundry Room | X x X | ||
| Basement | Family Room | 34 ft ,2 in | 22 ft ,3 in | 34 ft ,2 in x 22 ft ,3 in |
| Main Level | Primary Bedroom | 12 ft ,10 in | 10 ft ,11 in | 12 ft ,10 in x 10 ft ,11 in |
| Main Level | 3pc Ensuite Bath | X x X | ||
| Main Level | Bedroom | 10 ft ,5 in | 8 ft ,8 in | 10 ft ,5 in x 8 ft ,8 in |
| Main Level | Bedroom | 9 ft ,11 in | 10 ft ,5 in | 9 ft ,11 in x 10 ft ,5 in |
| Main Level | 4pc Bathroom | X x X | ||
| Main Level | Living Room | 14 ft ,4 in | 16 ft ,8 in | 14 ft ,4 in x 16 ft ,8 in |
| Main Level | Kitchen/dining Room | 21 ft | 17 ft ,1 in | 21 ft x 17 ft ,1 in |
https://www.realtor.ca/real-estate/28295855/251-sebestyen-terrace-saskatoon-silverwood-heights
Interested?
Contact us for more information

Sheri Willick Realty P.c. Inc.
Associate Broker
https://www.sheriwillick.com/

200-301 1st Avenue North
Saskatoon, Saskatchewan S7K 1X5
(306) 652-2882















































