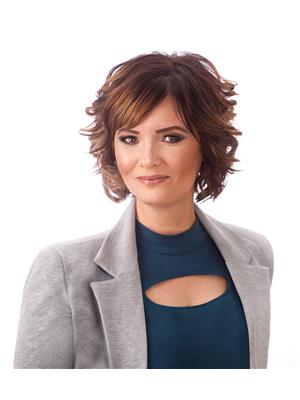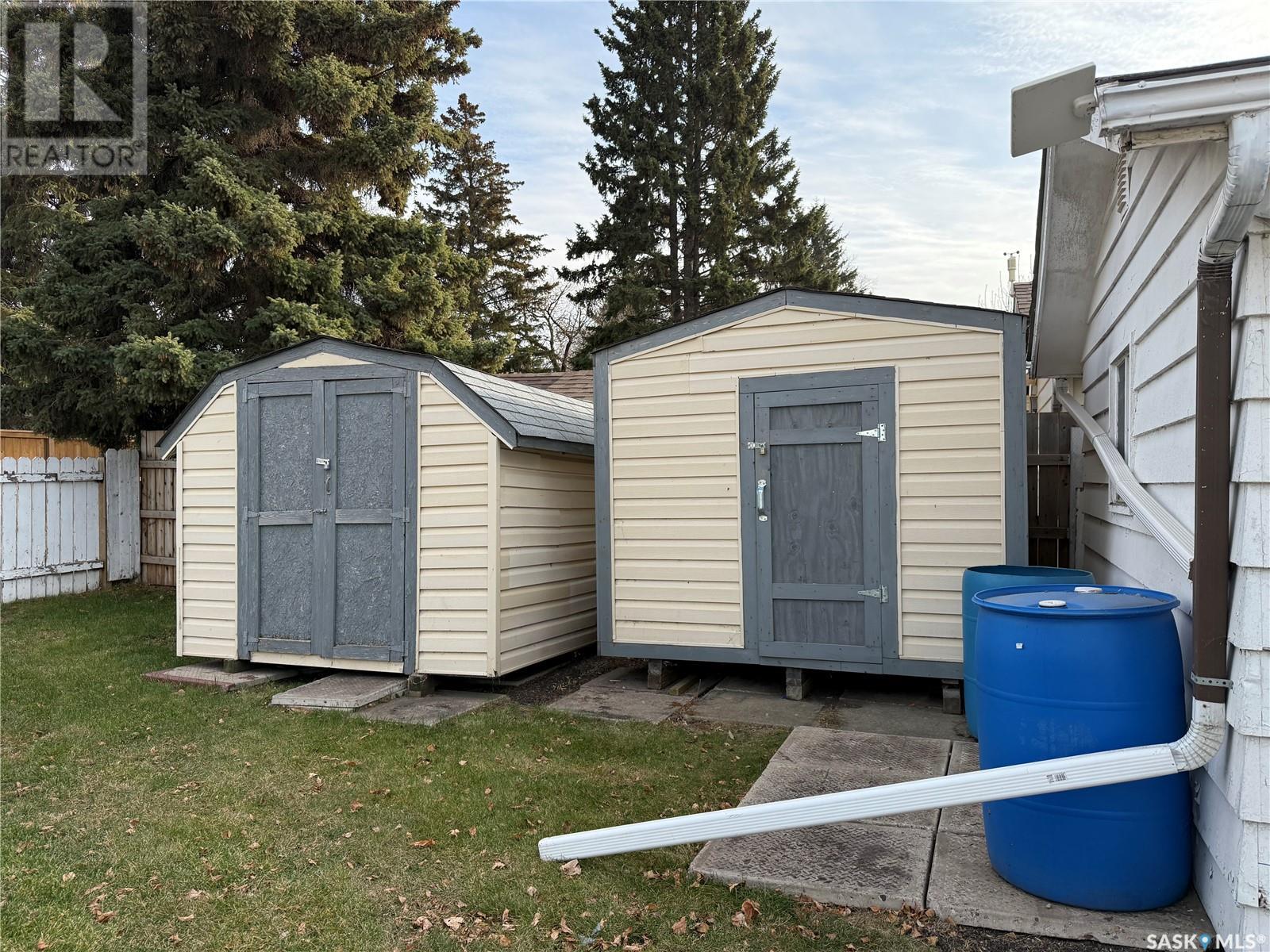251 Fifth Avenue N Yorkton, Saskatchewan S3N 0Z7
$209,900
Discover this charming 901 sq ft bungalow, built in 1955, nestled in a quiet neighborhood just four doors from a St Al’s elementary school and a few blocks from the Suncrest Trades Centre, making it perfect for students, young and old! This lovely home features a spacious living room with a new window (2016) and a dining room with a new window (2018), providing plenty of natural light. Recent updates include new shingles for the house (2023) and garage (2022), all new flooring on the main floor (2024), and a finished basement (2022) for added living space. Enjoy the convenience of new front and rear doors (2024), a new on-demand hot water heater (2023), and an upgraded electrical panel (2015). The single garage is insulated, has its own power panel, and features a new garage door (2023). Additional perks include a furnace and an owned water softener (2010), and two sheds for extra storage. Don’t miss out on this wonderful opportunity to make this house your home! (id:44479)
Property Details
| MLS® Number | SK987441 |
| Property Type | Single Family |
| Features | Treed, Lane, Sump Pump |
| Structure | Patio(s) |
Building
| Bathroom Total | 2 |
| Bedrooms Total | 3 |
| Appliances | Washer, Refrigerator, Satellite Dish, Dryer, Freezer, Window Coverings, Hood Fan, Storage Shed, Stove |
| Architectural Style | Bungalow |
| Basement Development | Finished |
| Basement Type | Full (finished) |
| Constructed Date | 1955 |
| Heating Fuel | Natural Gas |
| Heating Type | Forced Air |
| Stories Total | 1 |
| Size Interior | 901 Sqft |
| Type | House |
Parking
| Detached Garage | |
| Parking Space(s) | 4 |
Land
| Acreage | No |
| Fence Type | Fence |
| Landscape Features | Lawn |
| Size Frontage | 60 Ft |
| Size Irregular | 6888.00 |
| Size Total | 6888 Sqft |
| Size Total Text | 6888 Sqft |
Rooms
| Level | Type | Length | Width | Dimensions |
|---|---|---|---|---|
| Basement | Bedroom | 16'4 x 10'4 | ||
| Basement | 2pc Bathroom | 6'4 x 3'9 | ||
| Basement | Other | 24'9 x 10'4 | ||
| Main Level | Living Room | 21'5 x 11'2 | ||
| Main Level | Dining Room | 8'1 x 8'5 | ||
| Main Level | Kitchen | 11'4 x 9'4 | ||
| Main Level | 4pc Bathroom | 13'2 x 9'8 | ||
| Main Level | Bedroom | 10'5 x 9' | ||
| Main Level | Bedroom | 13'2 x 9'8 |
https://www.realtor.ca/real-estate/27612162/251-fifth-avenue-n-yorkton
Interested?
Contact us for more information

Trina Stechyshyn
Salesperson
100-1911 E Truesdale Drive
Regina, Saskatchewan S4V 2N1
(306) 359-1900






























