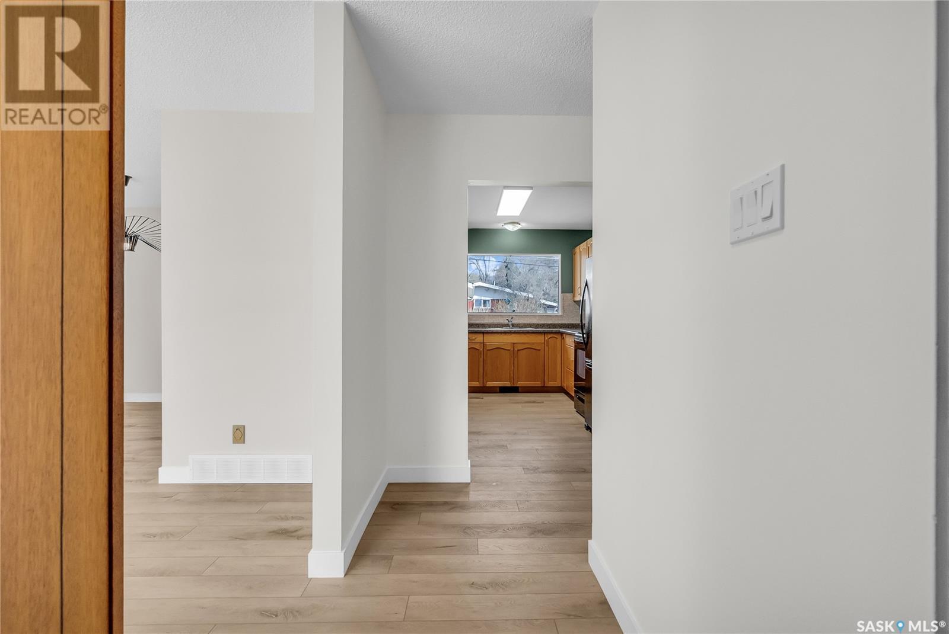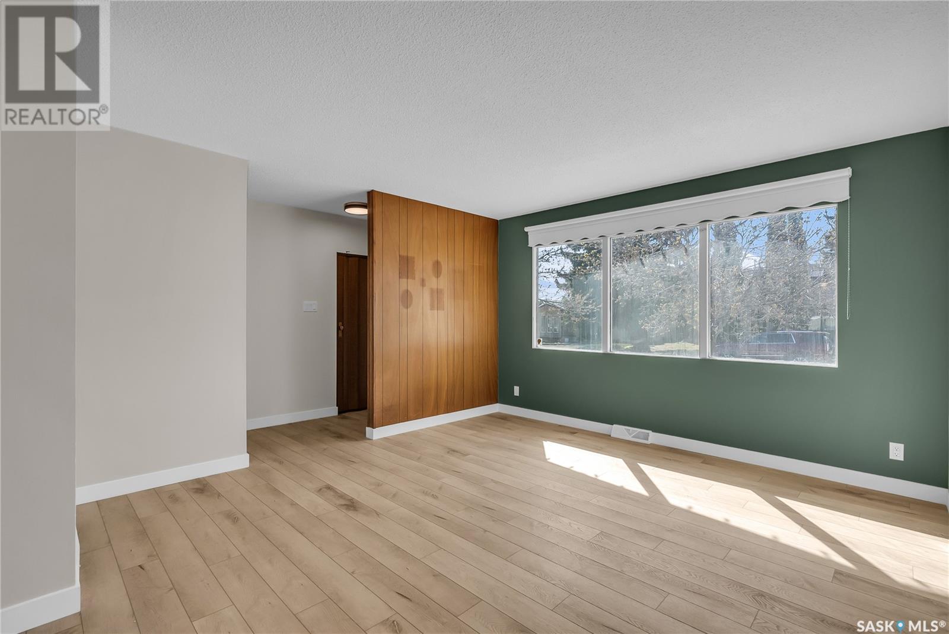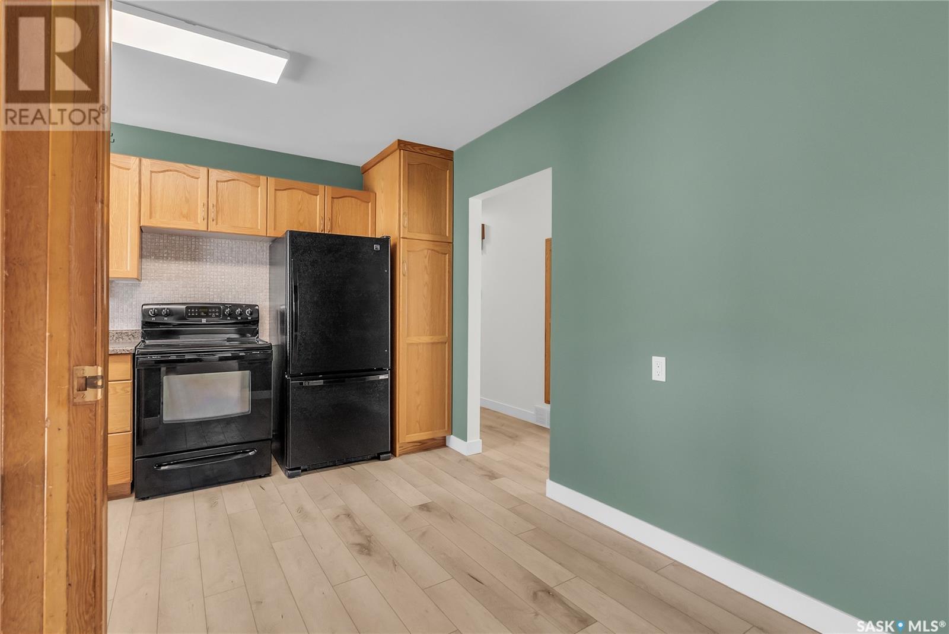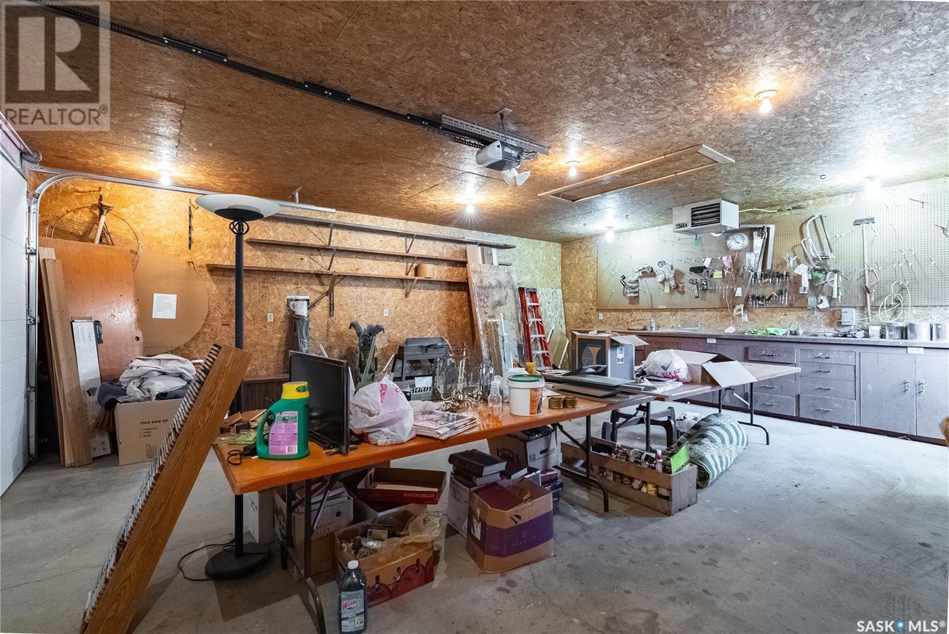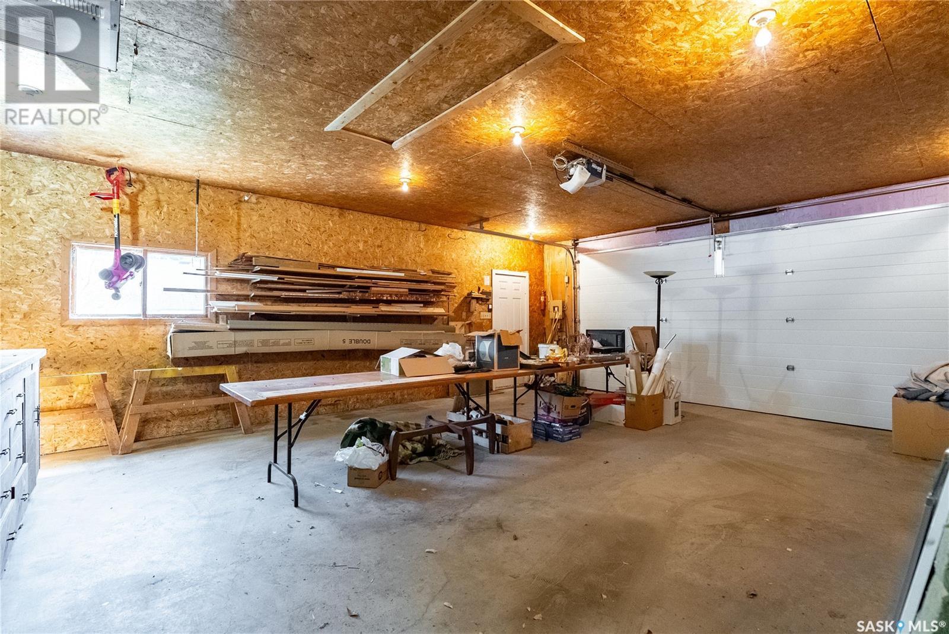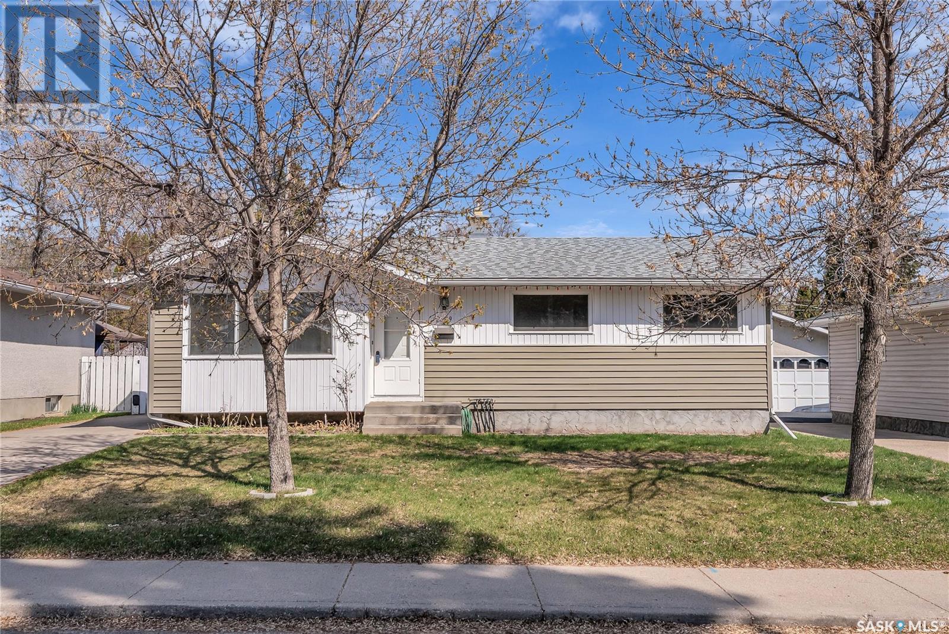2509 Irvine Avenue Saskatoon, Saskatchewan S7J 2A9
$489,900
Tastefully updated 5 bedroom 2 bathroom bungalow in a quiet location close to Harold Tatler Park. Take a look at the photos and see the upgrades done within the last 6 months flooring, paint, lighting, shingles and more. Freshened up main floor bathroom and a new basement bathroom. There is a wet bar downstairs that has a spot for a dishwasher and full size fridge. Vinyl plank flooring in most spaces make cleaning a breeze. Garage is a good size with 9' ceilings and 8' high overhead door. Large concrete patio and driveway plus grassy area in back and a spot by the shed for a small trailer off the alley. Great location, great layout, great neighbours, great house! Come and see it today. Offers are Thursday May 8th, at 11am. (id:44479)
Property Details
| MLS® Number | SK004680 |
| Property Type | Single Family |
| Neigbourhood | Nutana Park |
| Features | Treed, Lane, Rectangular |
| Structure | Patio(s) |
Building
| Bathroom Total | 2 |
| Bedrooms Total | 5 |
| Appliances | Washer, Refrigerator, Dishwasher, Dryer, Microwave, Storage Shed, Stove |
| Architectural Style | Bungalow |
| Basement Development | Finished |
| Basement Type | Full (finished) |
| Constructed Date | 1961 |
| Cooling Type | Central Air Conditioning |
| Heating Fuel | Natural Gas |
| Heating Type | Forced Air |
| Stories Total | 1 |
| Size Interior | 1049 Sqft |
| Type | House |
Parking
| Detached Garage | |
| Parking Space(s) | 5 |
Land
| Acreage | No |
| Fence Type | Fence |
| Landscape Features | Lawn, Underground Sprinkler |
| Size Frontage | 55 Ft |
| Size Irregular | 6046.00 |
| Size Total | 6046 Sqft |
| Size Total Text | 6046 Sqft |
Rooms
| Level | Type | Length | Width | Dimensions |
|---|---|---|---|---|
| Basement | Family Room | 18 ft ,2 in | 9 ft ,7 in | 18 ft ,2 in x 9 ft ,7 in |
| Basement | Other | 11 ft ,7 in | 6 ft ,6 in | 11 ft ,7 in x 6 ft ,6 in |
| Basement | Bedroom | 8 ft ,3 in | 11 ft ,8 in | 8 ft ,3 in x 11 ft ,8 in |
| Basement | Bedroom | 11 ft ,3 in | 10 ft ,11 in | 11 ft ,3 in x 10 ft ,11 in |
| Basement | 4pc Bathroom | Measurements not available | ||
| Basement | Laundry Room | Measurements not available | ||
| Basement | Workshop | 6 ft ,9 in | 8 ft ,9 in | 6 ft ,9 in x 8 ft ,9 in |
| Main Level | Kitchen | 12 ft ,7 in | 8 ft ,10 in | 12 ft ,7 in x 8 ft ,10 in |
| Main Level | Dining Room | 9 ft ,1 in | 8 ft ,4 in | 9 ft ,1 in x 8 ft ,4 in |
| Main Level | Dining Nook | 6 ft | 5 ft | 6 ft x 5 ft |
| Main Level | Living Room | 10 ft ,2 in | 12 ft ,1 in | 10 ft ,2 in x 12 ft ,1 in |
| Main Level | Primary Bedroom | 10 ft ,2 in | 12 ft ,1 in | 10 ft ,2 in x 12 ft ,1 in |
| Main Level | Bedroom | 11 ft ,3 in | 8 ft | 11 ft ,3 in x 8 ft |
| Main Level | Bedroom | 11 ft ,3 in | 7 ft ,9 in | 11 ft ,3 in x 7 ft ,9 in |
| Main Level | 4pc Bathroom | Measurements not available |
https://www.realtor.ca/real-estate/28261486/2509-irvine-avenue-saskatoon-nutana-park
Interested?
Contact us for more information
Derek Morgan
Salesperson
https://www.derekmorgan.ca/
https://www.facebook.com/saskatoonrealtor/

3032 Louise Street
Saskatoon, Saskatchewan S7J 3L8
(306) 373-7520
(306) 955-6235
rexsaskatoon.com/



