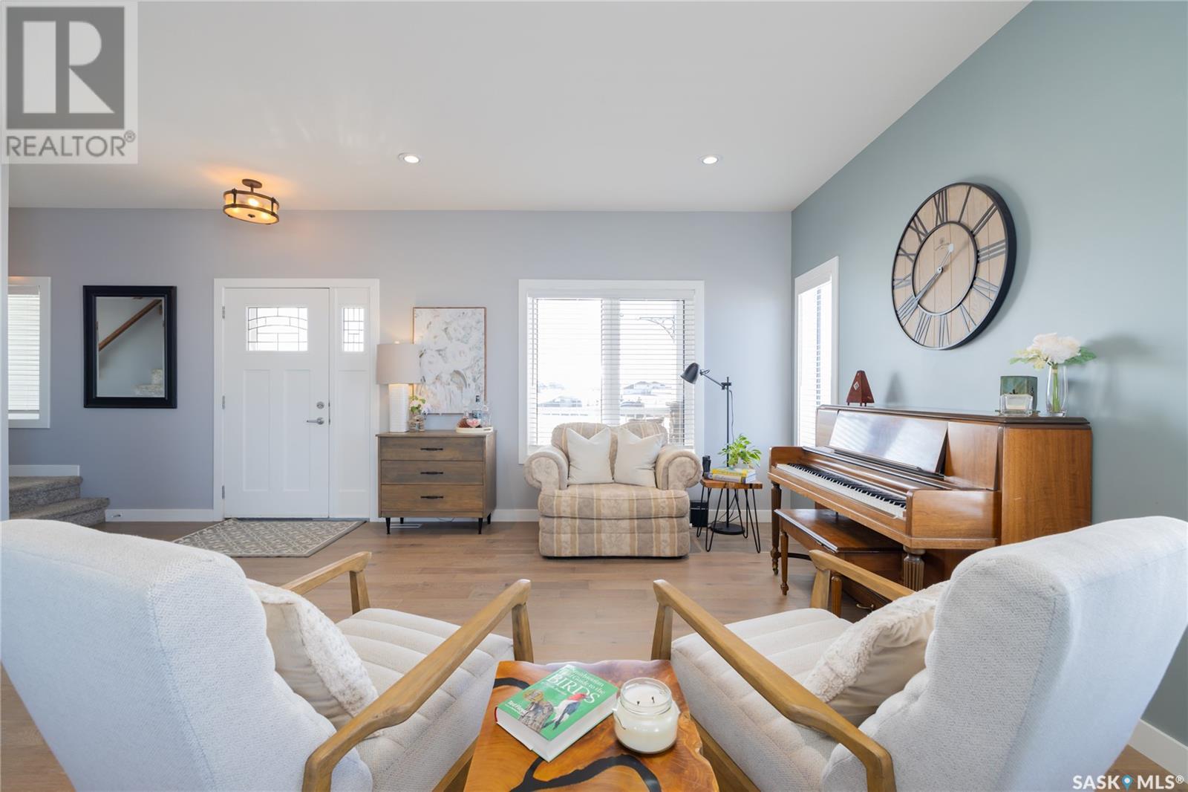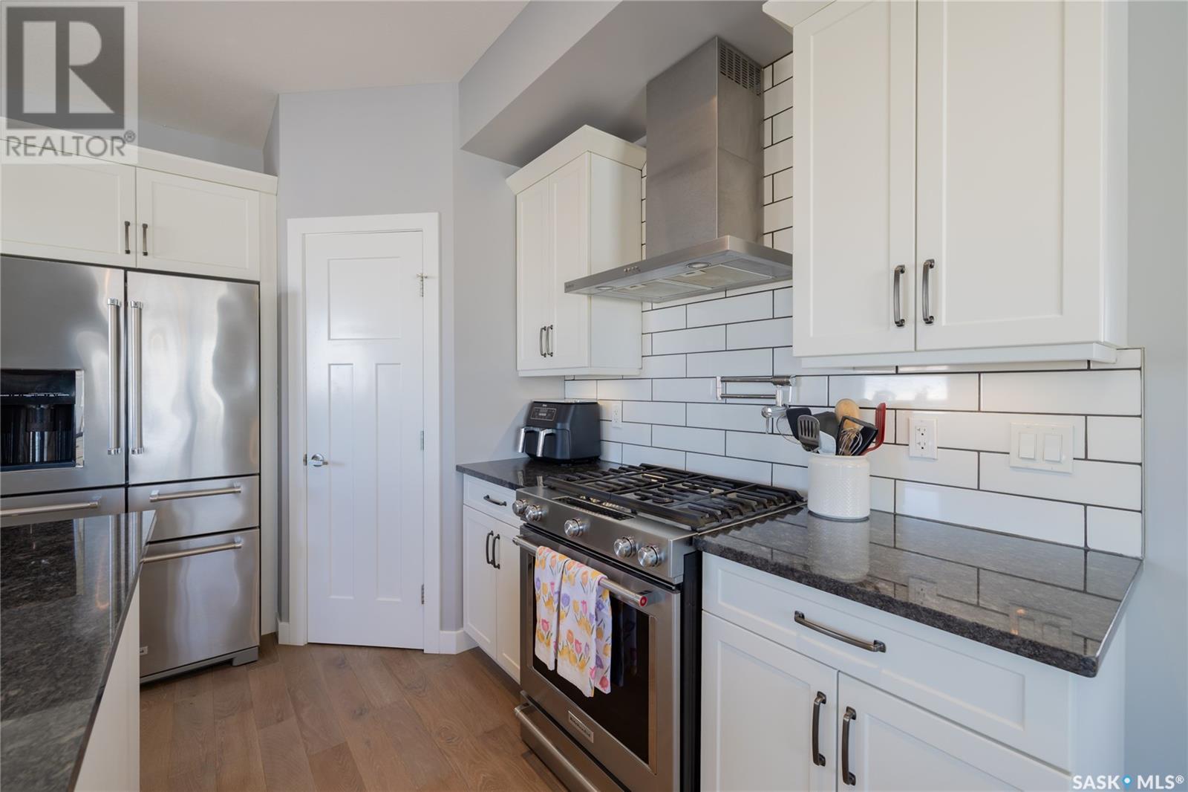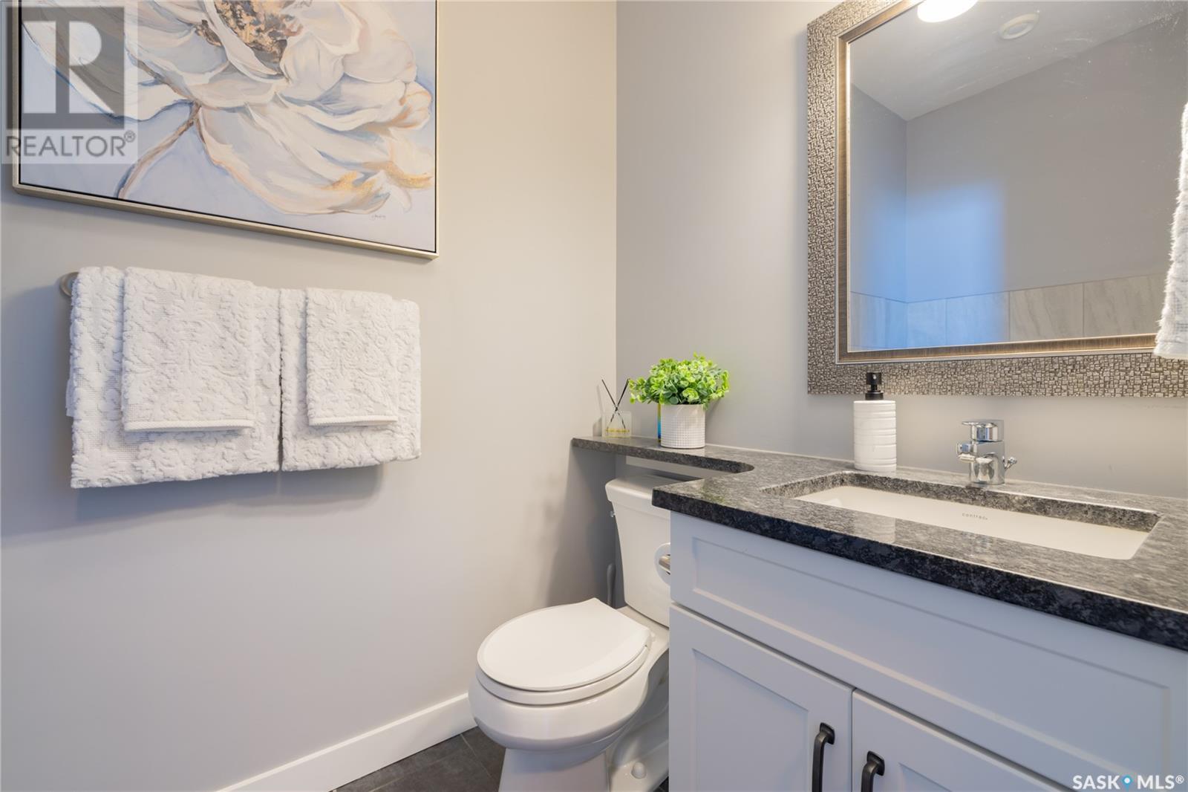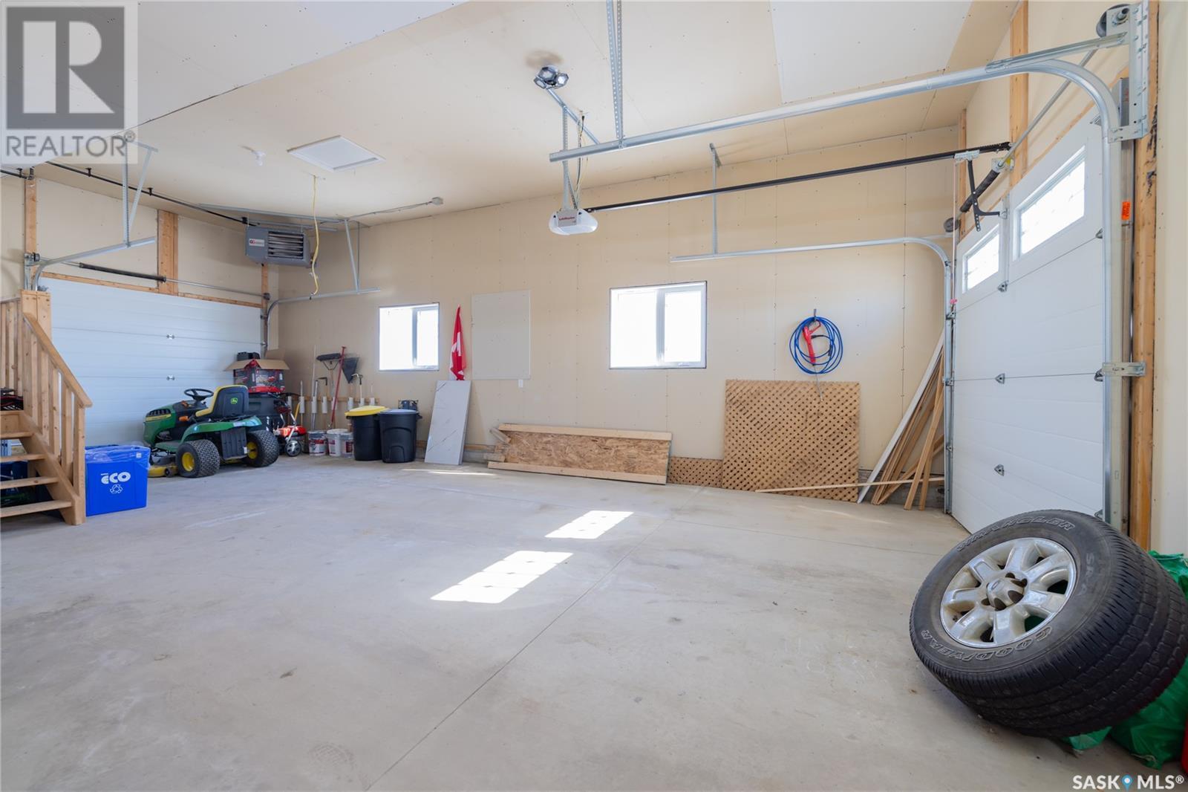25 Meadowlark Crescent Blucher Rm No. 343, Saskatchewan S7B 0A5
$684,900
Situated on 3.36 acres just 15 minutes from Saskatoon’s city limits, this beautifully maintained 2-storey home offers the perfect blend of peaceful acreage living with city convenience, thanks to quick access via mostly paved roads. Built in 2017 and serviced with city water, the home features 3 bedrooms, 2.5 bathrooms, and high-end finishes throughout. The kitchen is equipped with premium appliances and sleek granite countertops, all complemented by engineered hardwood flooring across the main level. The second floor is ideal for family life, with a spacious bonus room that showcases sweeping views of the surrounding fields and is large enough to serve multiple functions—such as a home office and family room or a play space and lounge. The primary suite offers a tranquil retreat, highlighted by a professionally renovated, spa-inspired ensuite. A practical back entry off the triple garage includes a built-in dog bath, and with a large fully fenced yard off the back of the home, this property is truly a pet lover’s dream. The triple garage features a tandem bay with an overhead door leading to the backyard for added convenience. A heated shop adds even more versatility—one bay includes a 10’ overhead door, while the other is a finished space perfect for a home gym, office, or business setup. Whether you're a family looking to settle into space and comfort or an entrepreneur in need of flexibility, this property checks all the boxes. (id:44479)
Property Details
| MLS® Number | SK999546 |
| Property Type | Single Family |
| Community Features | School Bus |
| Features | Acreage, Irregular Lot Size, Sump Pump |
| Structure | Deck |
Building
| Bathroom Total | 3 |
| Bedrooms Total | 3 |
| Appliances | Washer, Refrigerator, Dishwasher, Dryer, Microwave, Window Coverings, Garage Door Opener Remote(s), Hood Fan, Central Vacuum, Stove |
| Architectural Style | 2 Level |
| Basement Type | Full |
| Constructed Date | 2017 |
| Cooling Type | Central Air Conditioning, Air Exchanger |
| Heating Type | Forced Air |
| Stories Total | 2 |
| Size Interior | 1867 Sqft |
| Type | House |
Parking
| Attached Garage | |
| Gravel | |
| Heated Garage | |
| Parking Space(s) | 10 |
Land
| Acreage | Yes |
| Fence Type | Fence |
| Landscape Features | Lawn |
| Size Irregular | 3.36 |
| Size Total | 3.36 Ac |
| Size Total Text | 3.36 Ac |
Rooms
| Level | Type | Length | Width | Dimensions |
|---|---|---|---|---|
| Second Level | Primary Bedroom | 13 ft | 12 ft ,6 in | 13 ft x 12 ft ,6 in |
| Second Level | Bedroom | 9 ft | 10 ft ,5 in | 9 ft x 10 ft ,5 in |
| Second Level | Bedroom | 9 ft ,8 in | 9 ft ,4 in | 9 ft ,8 in x 9 ft ,4 in |
| Second Level | 4pc Bathroom | Measurements not available | ||
| Second Level | 3pc Bathroom | Measurements not available | ||
| Second Level | Bonus Room | 23 ft | 9 ft ,4 in | 23 ft x 9 ft ,4 in |
| Basement | Other | 25 ft ,7 in | 13 ft ,4 in | 25 ft ,7 in x 13 ft ,4 in |
| Basement | Other | Measurements not available | ||
| Main Level | Living Room | 18 ft ,1 in | 13 ft | 18 ft ,1 in x 13 ft |
| Main Level | Dining Room | 11 ft ,3 in | 11 ft ,5 in | 11 ft ,3 in x 11 ft ,5 in |
| Main Level | Kitchen | 11 ft ,8 in | 13 ft ,2 in | 11 ft ,8 in x 13 ft ,2 in |
| Main Level | 3pc Bathroom | Measurements not available | ||
| Main Level | Other | 8 ft ,1 in | 7 ft ,8 in | 8 ft ,1 in x 7 ft ,8 in |
https://www.realtor.ca/real-estate/28064612/25-meadowlark-crescent-blucher-rm-no-343
Interested?
Contact us for more information
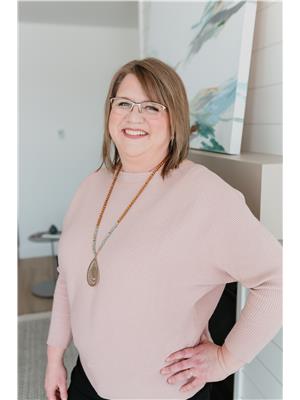
Nicole Ryan
Salesperson
(306) 242-5503
https://nicoleryan.exprealty.com/

#211 - 220 20th St W
Saskatoon, Saskatchewan S7M 0W9
(866) 773-5421







