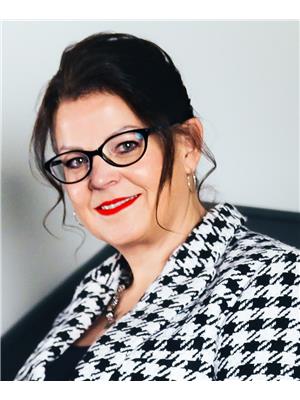246 Hassard Close Saskatoon, Saskatchewan S7L 4Z7
$579,900
Welcome to this quality-built Fraser Homes bungalow in the highly sought-after Kensington area – LOCATION, LOCATION, LOCATION! This beautifully decorated 1200 sq. ft. home offers 4 bedrooms and 3 full bathrooms, with a vaulted main floor living space that feels open and inviting. The main floor features durable laminate flooring, tile in the foyer and bathrooms, and quartz countertops. The spacious kitchen boasts custom two-toned cabinetry, a large island, pantry, and comes equipped with a dishwasher and over-the-range microwave. The primary bedroom includes a walk-in closet and a private ensuite, offering comfort and convenience. Step outside to enjoy a covered deck area, perfect for relaxing or entertaining. Additional highlights include a Triple Low-E Argon Sunstop window package, a double attached garage, concrete driveway and walkway. Downstairs, you'll find a massive recreation room that truly sets this home apart — featuring a built-in bar area, stylish wine nook, and space for entertaining that’s second to none. The pool table and furniture is negotiable, making this an entertainer’s dream! A truly turn key property, just move in, everything is finished! Situated close to all major shopping, restaurants, and amenities — this one checks all the boxes!... As per the Seller’s direction, all offers will be presented on 2025-07-08 at 6:00 PM (id:44479)
Property Details
| MLS® Number | SK011361 |
| Property Type | Single Family |
| Neigbourhood | Kensington |
| Features | Treed, Rectangular, Double Width Or More Driveway, Sump Pump |
| Structure | Deck |
Building
| Bathroom Total | 3 |
| Bedrooms Total | 4 |
| Appliances | Washer, Refrigerator, Dishwasher, Dryer, Microwave, Window Coverings, Garage Door Opener Remote(s), Stove |
| Architectural Style | Bungalow |
| Basement Development | Finished |
| Basement Type | Full (finished) |
| Constructed Date | 2019 |
| Cooling Type | Central Air Conditioning |
| Heating Fuel | Natural Gas |
| Heating Type | Forced Air |
| Stories Total | 1 |
| Size Interior | 1200 Sqft |
| Type | House |
Parking
| Attached Garage | |
| Parking Space(s) | 4 |
Land
| Acreage | No |
| Fence Type | Fence |
| Landscape Features | Lawn, Underground Sprinkler |
| Size Frontage | 36 Ft |
| Size Irregular | 4370.00 |
| Size Total | 4370 Sqft |
| Size Total Text | 4370 Sqft |
Rooms
| Level | Type | Length | Width | Dimensions |
|---|---|---|---|---|
| Basement | Other | 27 ft ,9 in | 16 ft ,6 in | 27 ft ,9 in x 16 ft ,6 in |
| Basement | Bedroom | 11 ft ,7 in | 10 ft ,6 in | 11 ft ,7 in x 10 ft ,6 in |
| Basement | 4pc Bathroom | 8 ft ,6 in | 9 ft ,1 in | 8 ft ,6 in x 9 ft ,1 in |
| Basement | Laundry Room | 5 ft ,4 in | 7 ft ,9 in | 5 ft ,4 in x 7 ft ,9 in |
| Basement | Dining Nook | 4 ft ,5 in | 8 ft ,9 in | 4 ft ,5 in x 8 ft ,9 in |
| Basement | Other | 8 ft ,6 in | 8 ft ,3 in | 8 ft ,6 in x 8 ft ,3 in |
| Basement | Storage | 10 ft ,5 in | 13 ft ,3 in | 10 ft ,5 in x 13 ft ,3 in |
| Main Level | Kitchen | 10 ft ,7 in | Measurements not available x 10 ft ,7 in | |
| Main Level | Dining Room | 15 ft ,3 in | 15 ft ,3 in x Measurements not available | |
| Main Level | Living Room | 15 ft ,3 in | 15 ft ,3 in x Measurements not available | |
| Main Level | Bedroom | 11 ft ,4 in | 12 ft ,7 in | 11 ft ,4 in x 12 ft ,7 in |
| Main Level | 4pc Bathroom | 8 ft | 4 ft ,9 in | 8 ft x 4 ft ,9 in |
| Main Level | Bedroom | 10 ft ,1 in | 9 ft ,4 in | 10 ft ,1 in x 9 ft ,4 in |
| Main Level | Bedroom | 9 ft ,9 in | 9 ft ,4 in | 9 ft ,9 in x 9 ft ,4 in |
| Main Level | 4pc Ensuite Bath | 7 ft ,8 in | 4 ft ,9 in | 7 ft ,8 in x 4 ft ,9 in |
| Main Level | Foyer | 13 ft | 7 ft ,8 in | 13 ft x 7 ft ,8 in |
https://www.realtor.ca/real-estate/28556781/246-hassard-close-saskatoon-kensington
Interested?
Contact us for more information

Frederick Bodnarus
Salesperson

#211 - 220 20th St W
Saskatoon, Saskatchewan S7M 0W9
(866) 773-5421

Terri Paterson
Salesperson

#211 - 220 20th St W
Saskatoon, Saskatchewan S7M 0W9
(866) 773-5421












































