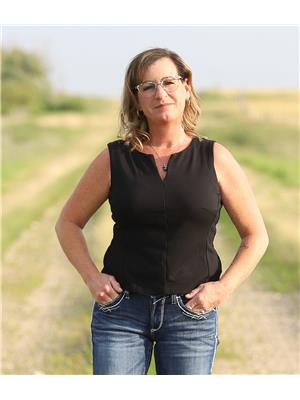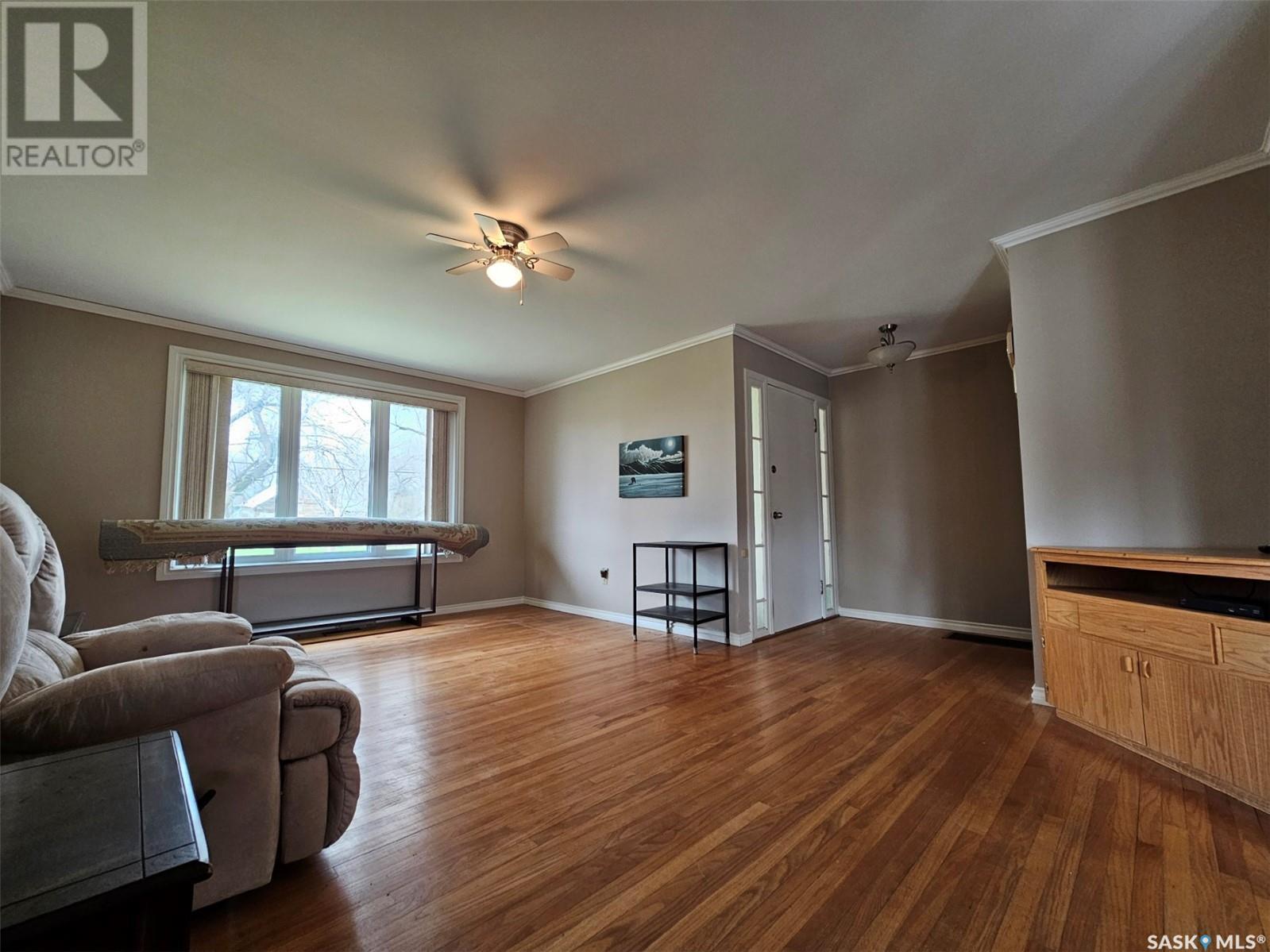245 1st Mankota, Saskatchewan S0H 2W0
$63,000
Welcome to the Village of Mankota, This spacious well kept up home is ready to move into! Currently set up as a 2 bedroom with a dedicated laundry room that could be turned back into a bedroom. A large eat-in kitchen with a pantry and room to add an island. There have been many updates done such as the 4-piece bathroom, refinished hardwood floor, vinyl windows, custom window coverings, newer lino, carpet and paint. There is also a 14'X24' single detached garage with a cement floor and a 10'X13' Tin Shed. Mankota has a K-12 school, health center, Innovation Credit Union, grocery store, weekly farmers market, hotel/bar/restaurant, gas station, bowling alley, curling rink, Vet clinic and the Stockmans Weigh Company for livestock sales. There are currently Helium plants in operation with more exploration and new facilities coming. This is your chance to get back to The Heart of the West, living a simpler life and live between both blocks of the Grasslands National Park. (id:44479)
Property Details
| MLS® Number | SK974326 |
| Property Type | Single Family |
| Features | Treed, Sump Pump |
| Structure | Deck |
Building
| Bathroom Total | 2 |
| Bedrooms Total | 4 |
| Appliances | Refrigerator, Satellite Dish, Window Coverings, Garage Door Opener Remote(s), Hood Fan, Stove |
| Architectural Style | Bungalow |
| Constructed Date | 1958 |
| Heating Type | Forced Air |
| Stories Total | 1 |
| Size Interior | 1236 Sqft |
| Type | House |
Parking
| Detached Garage | |
| Garage | |
| Gravel | |
| Parking Space(s) | 4 |
Land
| Acreage | No |
| Fence Type | Partially Fenced |
| Landscape Features | Lawn |
| Size Frontage | 151 Ft |
| Size Irregular | 16610.00 |
| Size Total | 16610 Sqft |
| Size Total Text | 16610 Sqft |
Rooms
| Level | Type | Length | Width | Dimensions |
|---|---|---|---|---|
| Basement | Bedroom | 15' x 10'8" | ||
| Basement | 3pc Ensuite Bath | 4'4" x 4'8" | ||
| Basement | Bedroom | 16'9" x 11'9" | ||
| Basement | Other | 25'2" x 26'6" | ||
| Main Level | Kitchen/dining Room | 11'8" x 17' | ||
| Main Level | Living Room | 12'8" x 18'4" | ||
| Main Level | Enclosed Porch | 5'4" x 9' | ||
| Main Level | 4pc Bathroom | 7' x 11'7" | ||
| Main Level | Laundry Room | 8'3" x 10' | ||
| Main Level | Primary Bedroom | 12'8" x 11'7" | ||
| Main Level | Bedroom | 13'6" x 9'4" | ||
| Main Level | Enclosed Porch | 5'4" x 3'9" |
Interested?
Contact us for more information

Teena Klein
Salesperson
teenaklein.remaxofswiftcurrent.com/

236 1st Ave Nw
Swift Current, Saskatchewan S9H 0M9
(306) 778-3933
(306) 773-0859
swiftcurrent.saskatchewan.remax.ca



















