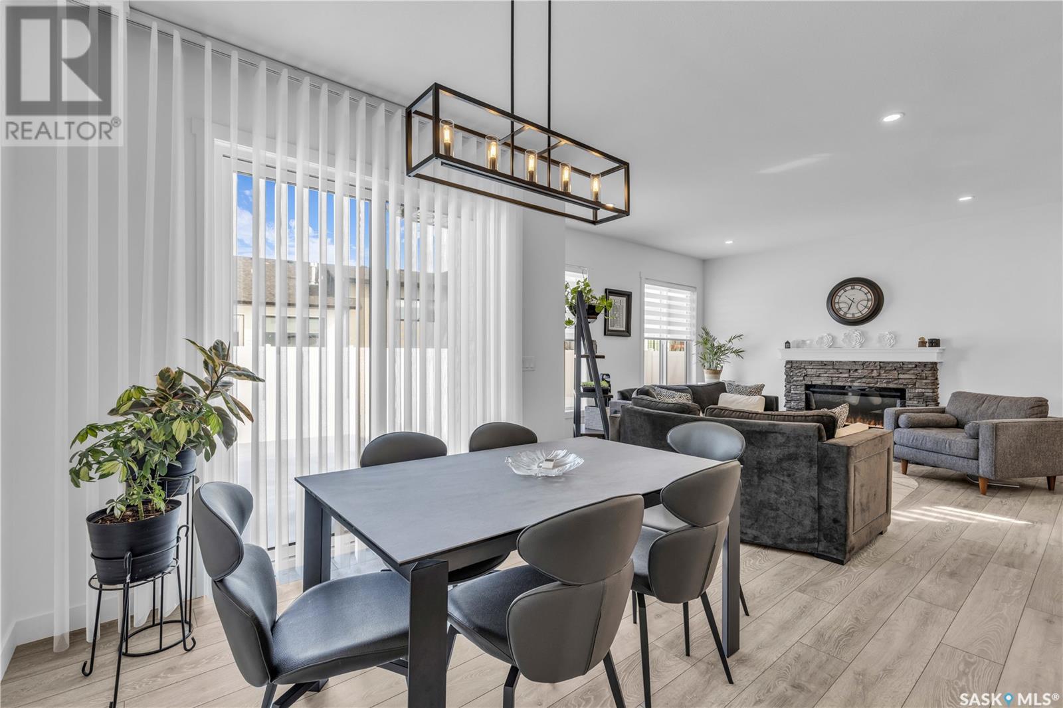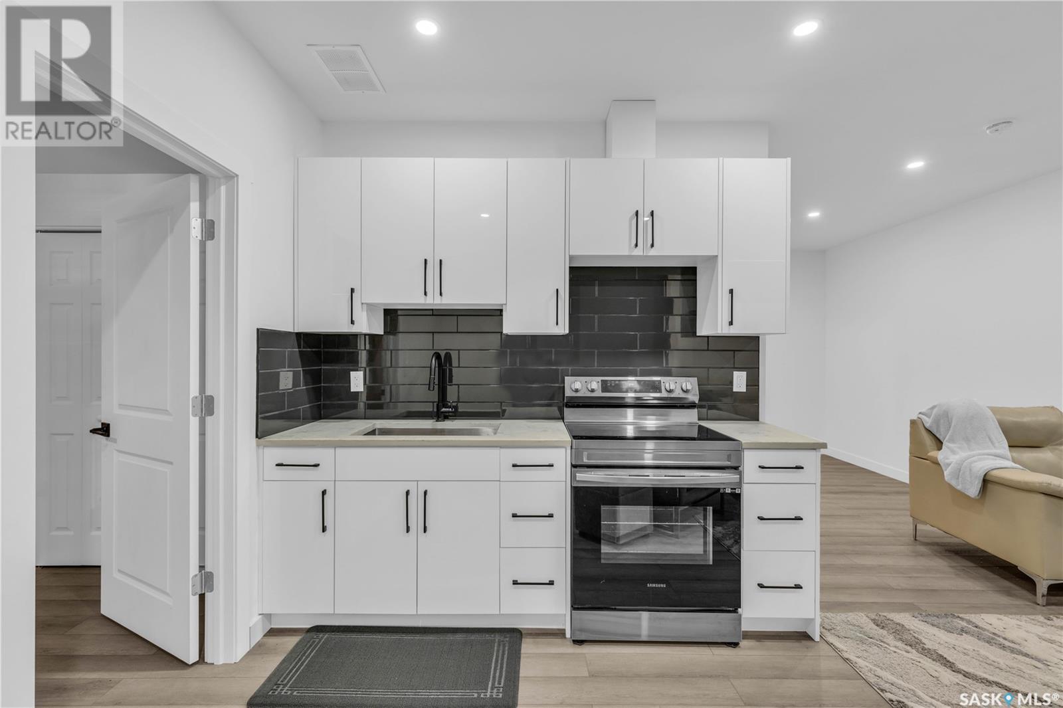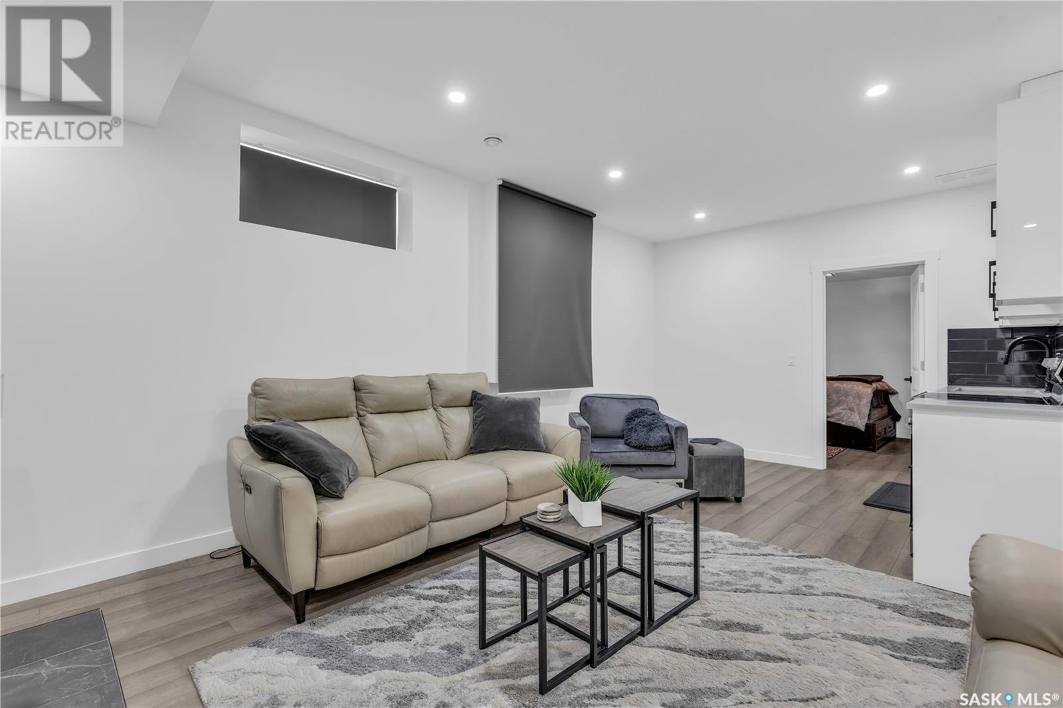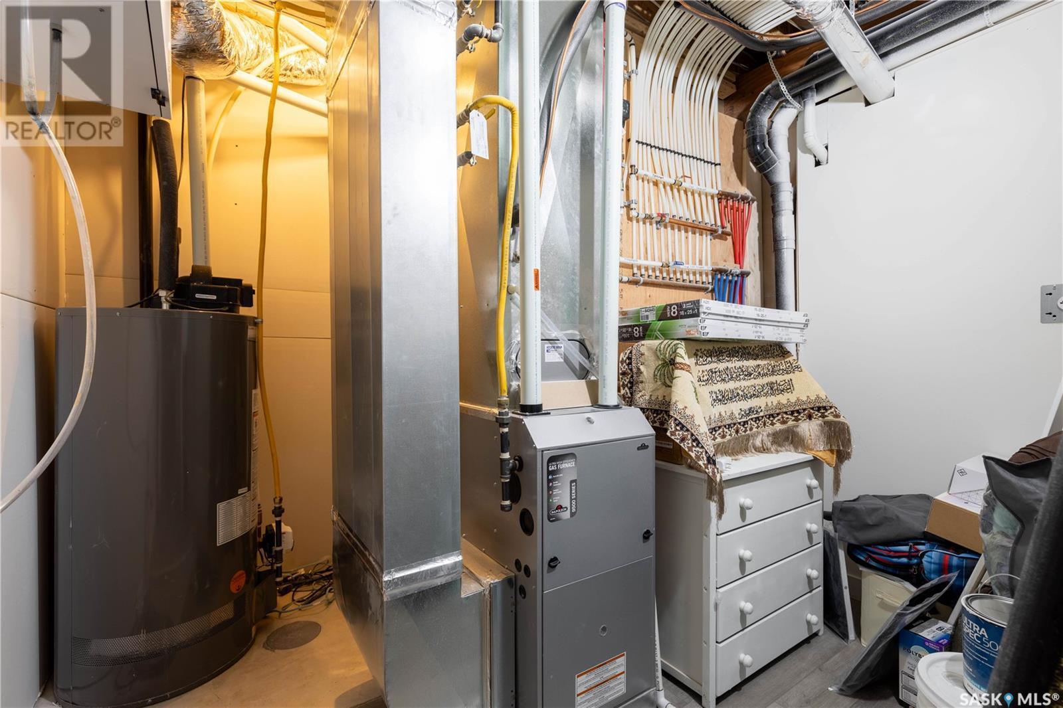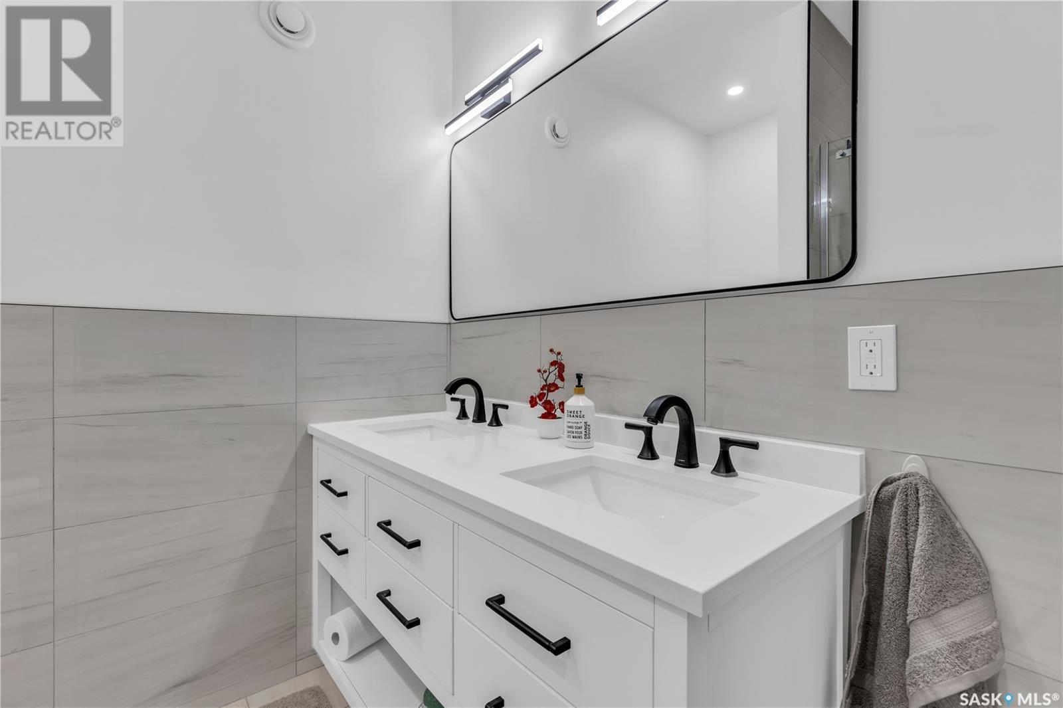2415 Rosewood Drive Saskatoon, Saskatchewan S7V 0Z3
$820,000
Welcome to 2415 Rosewood drive located in the heart of Saskatoon’s Rosewood! This home boasts 1920sqft. with 4 bedrooms and 4 bathrooms. This home is a bright and airy 2-storey layout featuring a rare triple car garage. The main floor features a bright and spacious living room with tons of sunlight from its large windows. Coziness is obvious with a built in fireplace. The kitchen features a large island with large drawers. The rest of this kitchen feature quartz countertops throughout with many cabinets throughout. A large double sink, large fridge, and newer stove complete this beautifully finished kitchen. The upper level of this home features a spacious master suite, two additional bedrooms, a bonus room, and a cozy office space. The master bedroom features a grand master closet and a high-end, 5-piece bathroom. The other two bedrooms are large in size separated by a generously sized bonus room. In addition, the upper level features a large 4-piece bathroom. The basement is fully completed with a luxurious wet bar for entertainment, a modern built-in fireplace, and a large living space. The basement features a 4th bedroom and a 4th full bathroom. This basement is custom and well-designed to maximize the space of the home with high-end finished throughout. The exterior of the property features a fully landscaped front and back yard with rear fencing and a completed deck. In addition, the backyard features a natural gas bbq hookup. Additional features in this home include a central vacuum hookup, built-in AC, and its rare triple car garage. Located right on Rosewood Drive, this home is nearby schools, Costco, restaurants, and is easily accessible by Circle Dr. If you are looking for a turn-key, fully loaded, home - this is it! (id:44479)
Property Details
| MLS® Number | SK999803 |
| Property Type | Single Family |
| Neigbourhood | Rosewood |
| Features | Treed, Rectangular, Sump Pump |
| Structure | Deck |
Building
| Bathroom Total | 4 |
| Bedrooms Total | 4 |
| Appliances | Washer, Refrigerator, Dishwasher, Dryer, Microwave, Window Coverings, Garage Door Opener Remote(s), Central Vacuum - Roughed In, Stove |
| Architectural Style | 2 Level |
| Basement Development | Unfinished |
| Basement Type | Full (unfinished) |
| Constructed Date | 2022 |
| Cooling Type | Central Air Conditioning |
| Fireplace Fuel | Electric |
| Fireplace Present | Yes |
| Fireplace Type | Conventional |
| Heating Fuel | Natural Gas |
| Heating Type | Forced Air |
| Stories Total | 2 |
| Size Interior | 1920 Sqft |
| Type | House |
Parking
| Attached Garage | |
| Parking Space(s) | 5 |
Land
| Acreage | No |
| Fence Type | Fence |
| Landscape Features | Lawn |
| Size Frontage | 43 Ft |
| Size Irregular | 4936.00 |
| Size Total | 4936 Sqft |
| Size Total Text | 4936 Sqft |
Rooms
| Level | Type | Length | Width | Dimensions |
|---|---|---|---|---|
| Second Level | Bonus Room | 12 ft ,10 in | 13 ft ,6 in | 12 ft ,10 in x 13 ft ,6 in |
| Second Level | Primary Bedroom | 13 ft ,6 in | 13 ft | 13 ft ,6 in x 13 ft |
| Second Level | 5pc Ensuite Bath | Measurements not available | ||
| Second Level | Bedroom | 10 ft ,1 in | 10 ft | 10 ft ,1 in x 10 ft |
| Second Level | Den | 9 ft | 9 ft | 9 ft x 9 ft |
| Second Level | Bedroom | 10 ft ,6 in | 10 ft ,6 in | 10 ft ,6 in x 10 ft ,6 in |
| Second Level | 4pc Bathroom | Measurements not available | ||
| Second Level | Laundry Room | Measurements not available | ||
| Basement | Bedroom | 14 ft ,5 in | 10 ft | 14 ft ,5 in x 10 ft |
| Basement | 4pc Bathroom | 7 ft ,5 in | 8 ft | 7 ft ,5 in x 8 ft |
| Basement | Family Room | 23 ft | 21 ft | 23 ft x 21 ft |
| Main Level | Living Room | 11 ft ,8 in | 14 ft | 11 ft ,8 in x 14 ft |
| Main Level | Kitchen | 9 ft ,11 in | 15 ft ,9 in | 9 ft ,11 in x 15 ft ,9 in |
| Main Level | Dining Room | 10 ft ,4 in | 10 ft | 10 ft ,4 in x 10 ft |
| Main Level | 2pc Bathroom | Measurements not available |
https://www.realtor.ca/real-estate/28085377/2415-rosewood-drive-saskatoon-rosewood
Interested?
Contact us for more information

Kad (Khadije Ahmed
Salesperson
(306) 956-3356

#250 1820 8th Street East
Saskatoon, Saskatchewan S7H 0T6
(306) 242-6000
(306) 956-3356
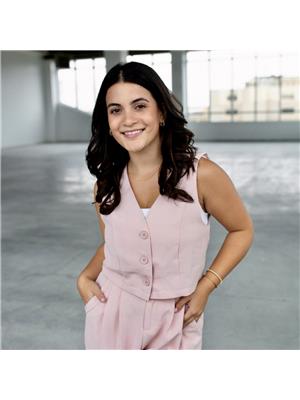
Hanna Erci
Salesperson

#250 1820 8th Street East
Saskatoon, Saskatchewan S7H 0T6
(306) 242-6000
(306) 956-3356
















