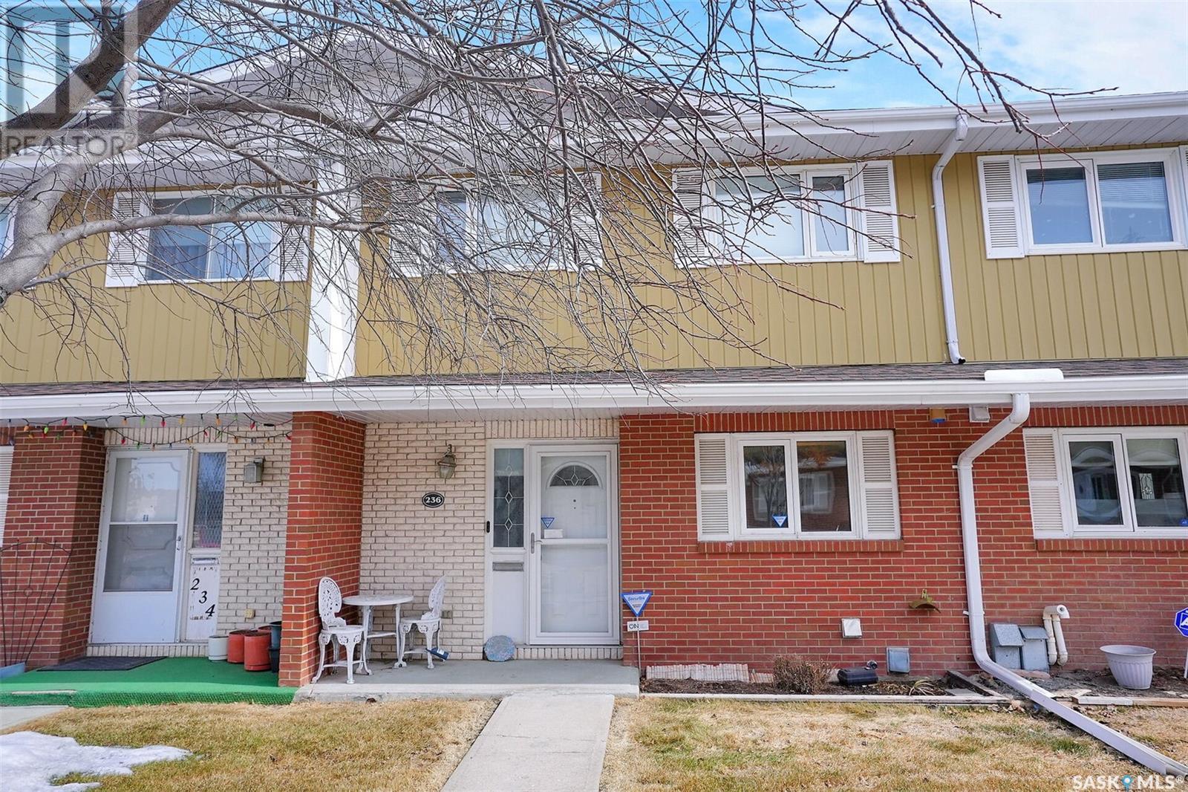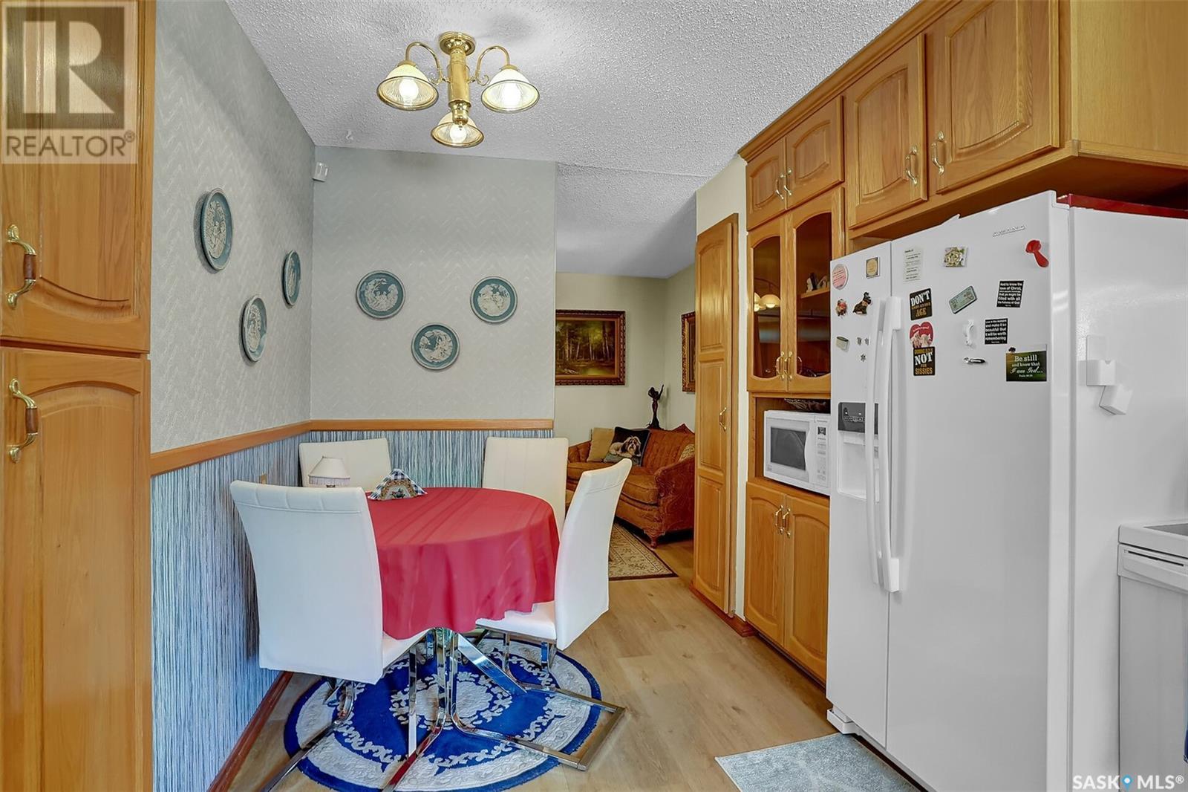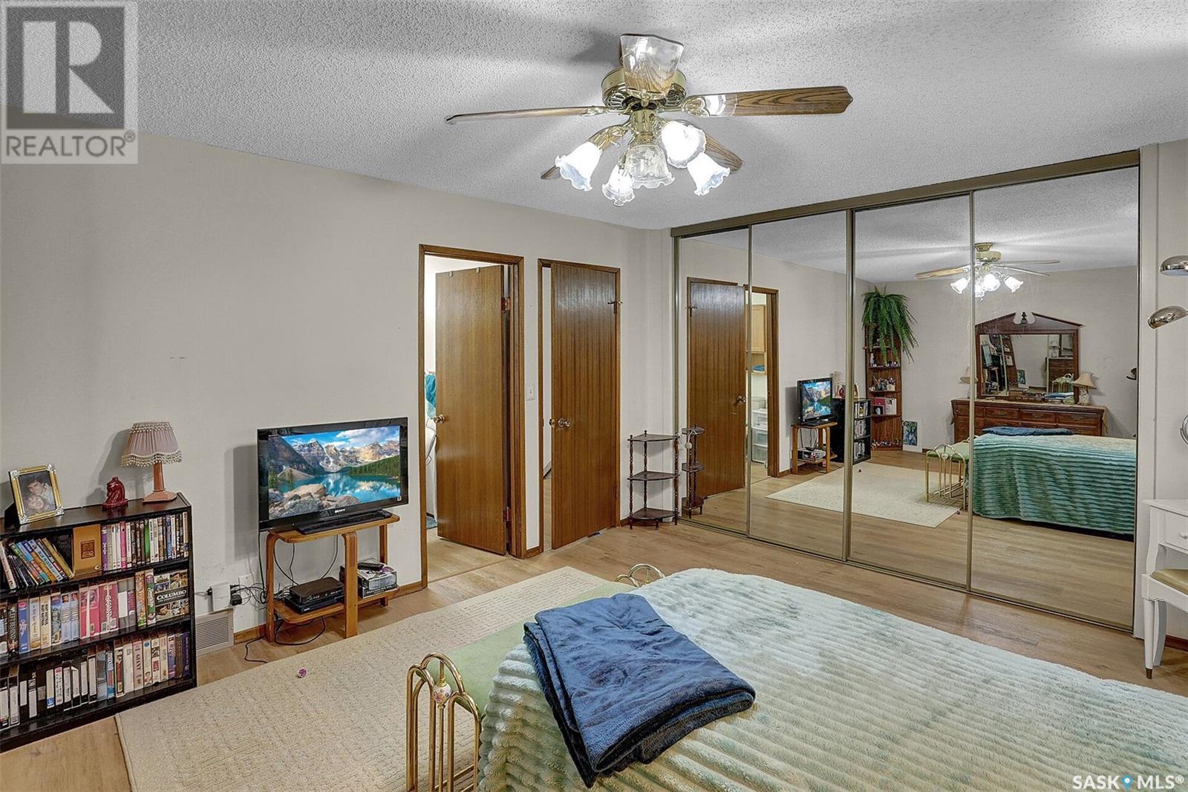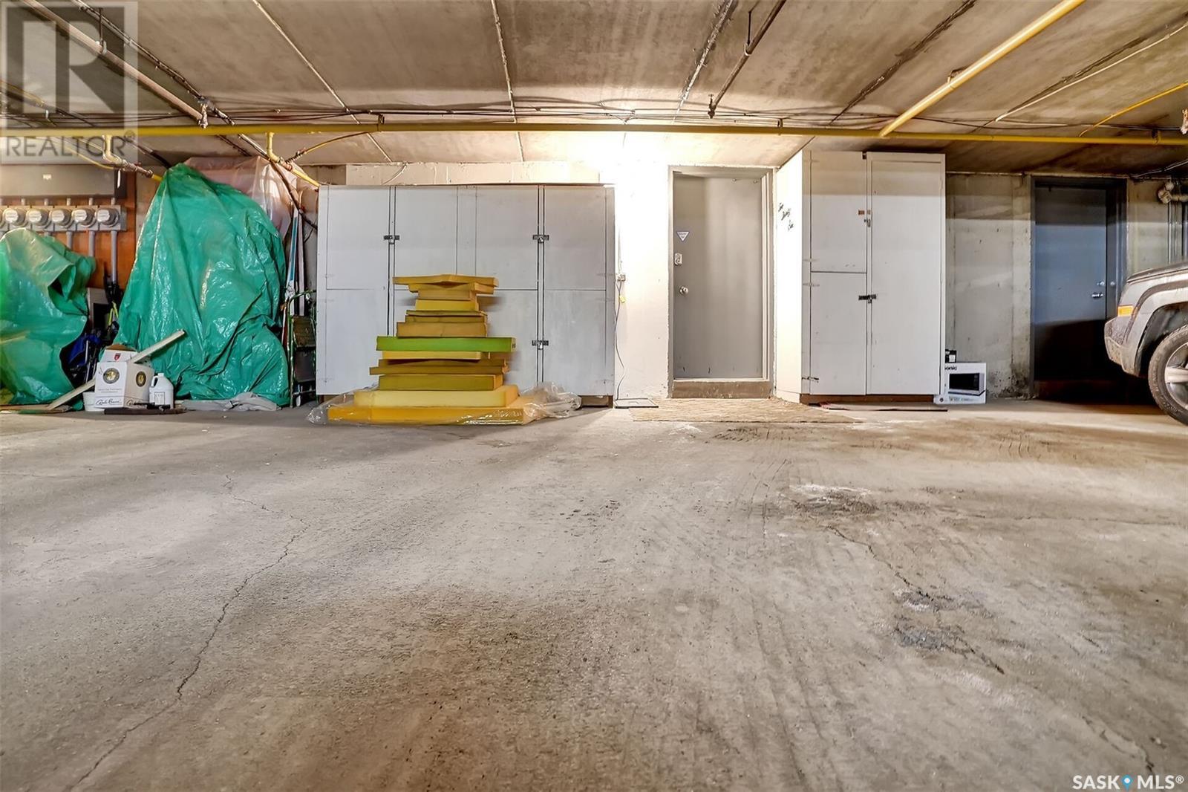236 Plainsview Drive Regina, Saskatchewan S4S 6N1
$265,000Maintenance,
$597 Monthly
Maintenance,
$597 MonthlyWelcome to 236 Plainsview Drive located in Albert Park within easy walking distance to many convenient amenities including a grocery store, retail shops, coffee shops, restaurants, and public transit. This lovely 3 bed, 3 bath condo has been loving cared for and offers recent upgrades and improvements including laminate flooring, central air conditioning, fridge, dishwasher and washer and dryer. Spacious kitchen features beautiful wood cabinetry with pull out draws and pot drawers for maximum storage and convenience. Flex room off the kitchen can serve as a sitting room, or a formal dining area. Cozy living room space includes a gas fireplace and patio doors that lead to the outdoor patio space which is a great spot to enjoy a warm summer evening. Convenient 2 piece bath is an added bonus on the main level. Upstairs you will find the very large primary bedroom and 2 piece ensuite. Two additional bedrooms and a 4 piece bathroom featuring a heated towel rack. Basement is partially finished for additional living space if desired. Laundry and utility room offer direct access to both underground parking stalls and storage locker. This home is a pleasure to show! (id:44479)
Property Details
| MLS® Number | SK002008 |
| Property Type | Single Family |
| Neigbourhood | Albert Park |
| Community Features | Pets Allowed With Restrictions |
| Features | Treed |
| Structure | Deck, Patio(s) |
Building
| Bathroom Total | 3 |
| Bedrooms Total | 3 |
| Appliances | Washer, Refrigerator, Dishwasher, Dryer, Alarm System, Window Coverings, Garage Door Opener Remote(s), Stove |
| Architectural Style | Multi-level |
| Basement Development | Finished |
| Basement Type | Full (finished) |
| Constructed Date | 1975 |
| Cooling Type | Central Air Conditioning |
| Fire Protection | Alarm System |
| Fireplace Fuel | Gas |
| Fireplace Present | Yes |
| Fireplace Type | Conventional |
| Heating Fuel | Natural Gas |
| Heating Type | Forced Air |
| Size Interior | 1591 Sqft |
| Type | Row / Townhouse |
Parking
| Parking Space(s) | 2 |
Land
| Acreage | No |
| Fence Type | Fence |
| Landscape Features | Lawn |
Rooms
| Level | Type | Length | Width | Dimensions |
|---|---|---|---|---|
| Second Level | Primary Bedroom | 17 ft | 13 ft ,4 in | 17 ft x 13 ft ,4 in |
| Second Level | 2pc Bathroom | 7 ft | 3 ft | 7 ft x 3 ft |
| Second Level | Bedroom | 9 ft ,5 in | 13 ft ,10 in | 9 ft ,5 in x 13 ft ,10 in |
| Second Level | Bedroom | 9 ft ,5 in | 13 ft ,10 in | 9 ft ,5 in x 13 ft ,10 in |
| Second Level | 4pc Bathroom | 6 ft | 9 ft | 6 ft x 9 ft |
| Basement | Other | 10 ft | 18 ft | 10 ft x 18 ft |
| Basement | Other | Measurements not available | ||
| Main Level | Kitchen | 14 ft ,8 in | 9 ft ,6 in | 14 ft ,8 in x 9 ft ,6 in |
| Main Level | Dining Room | 15 ft ,9 in | 9 ft ,6 in | 15 ft ,9 in x 9 ft ,6 in |
| Main Level | Living Room | 12 ft ,9 in | 19 ft | 12 ft ,9 in x 19 ft |
| Main Level | 2pc Bathroom | 7 ft | 3 ft | 7 ft x 3 ft |
https://www.realtor.ca/real-estate/28132772/236-plainsview-drive-regina-albert-park
Interested?
Contact us for more information

Stacy Dreger
Salesperson
www.dregerrealty.com/
#3 - 1118 Broad Street
Regina, Saskatchewan S4R 1X8
(306) 206-0383
(306) 206-0384

Solomon Dreger
Salesperson
www.dregerrealty.com/
https://www.facebook.com/DregerRealtyTeam
https://www.instagram.com/dregerrealty/
#3 - 1118 Broad Street
Regina, Saskatchewan S4R 1X8
(306) 206-0383
(306) 206-0384







































