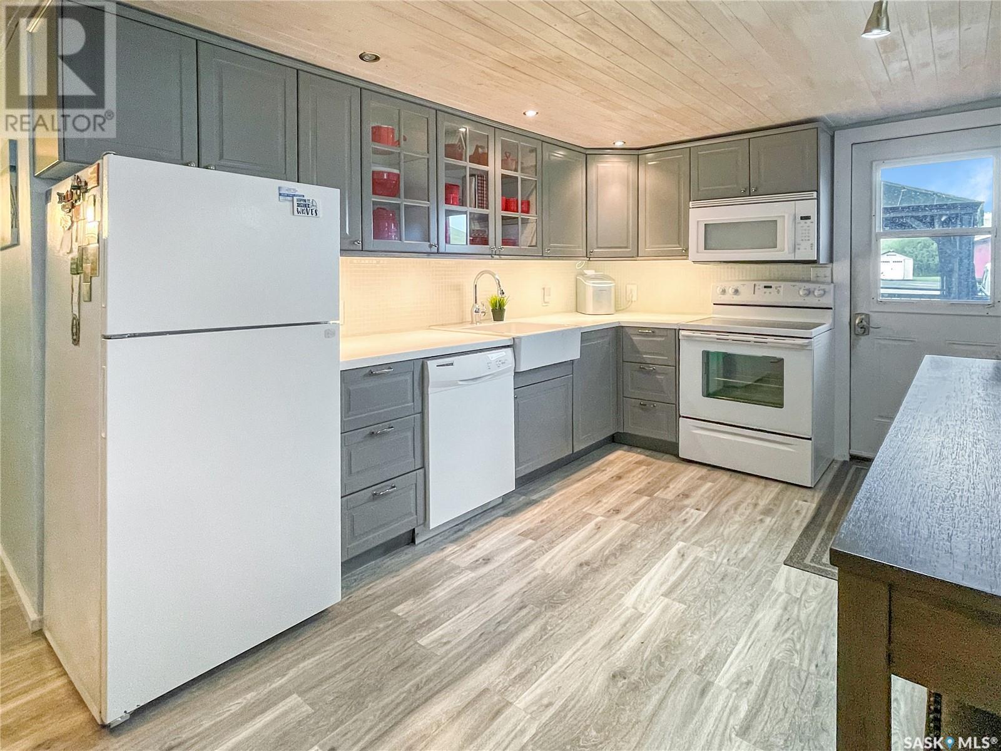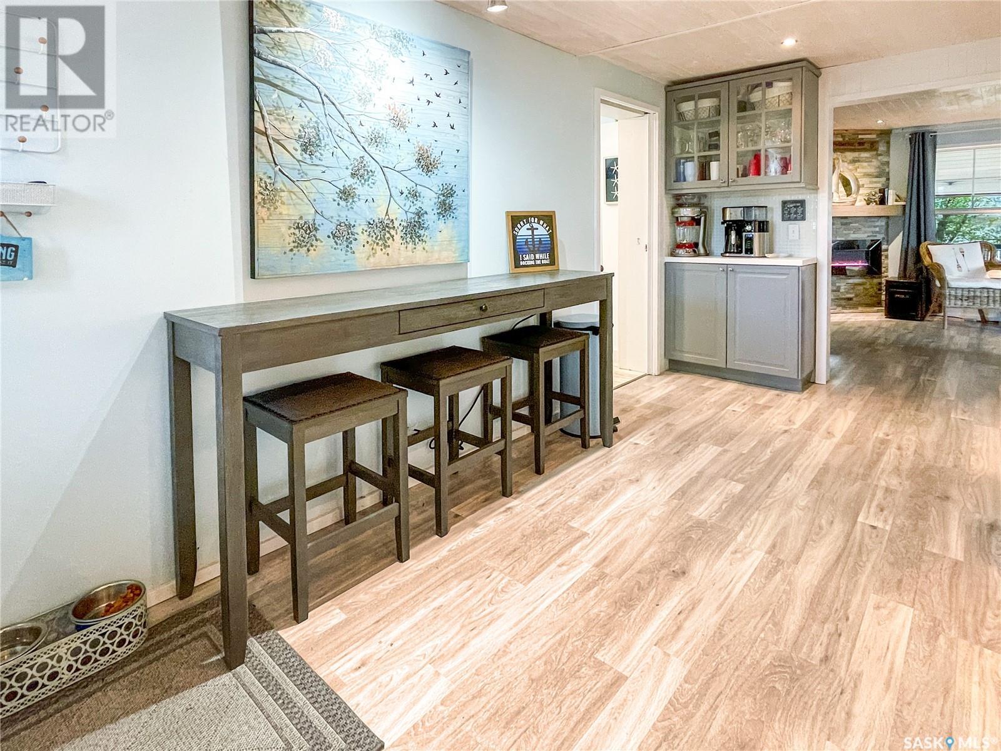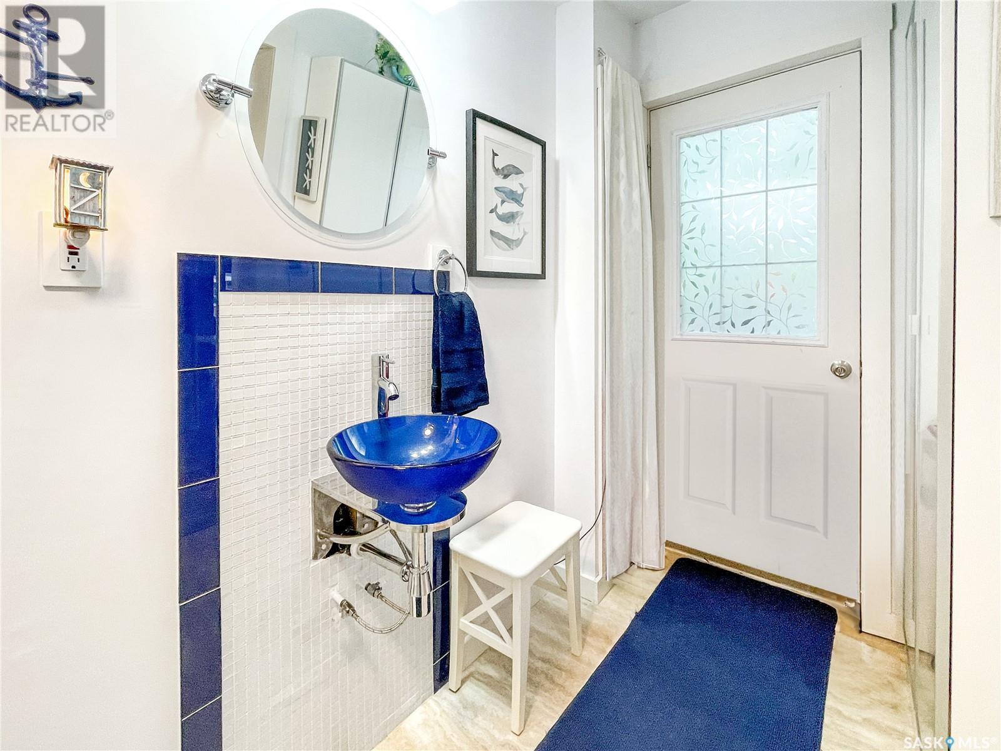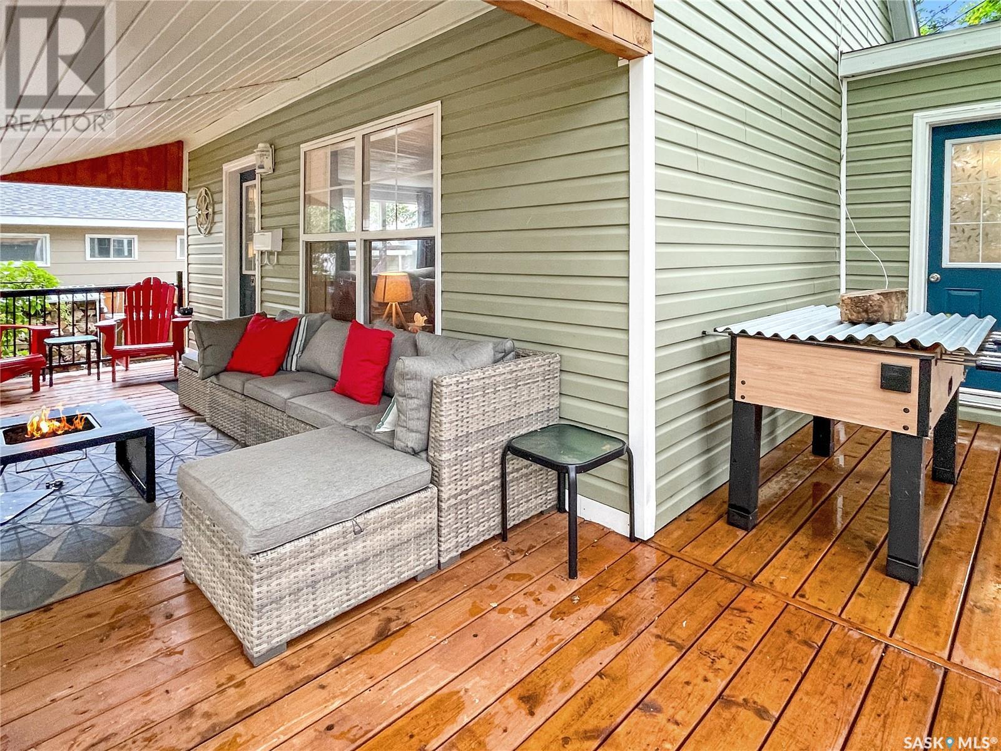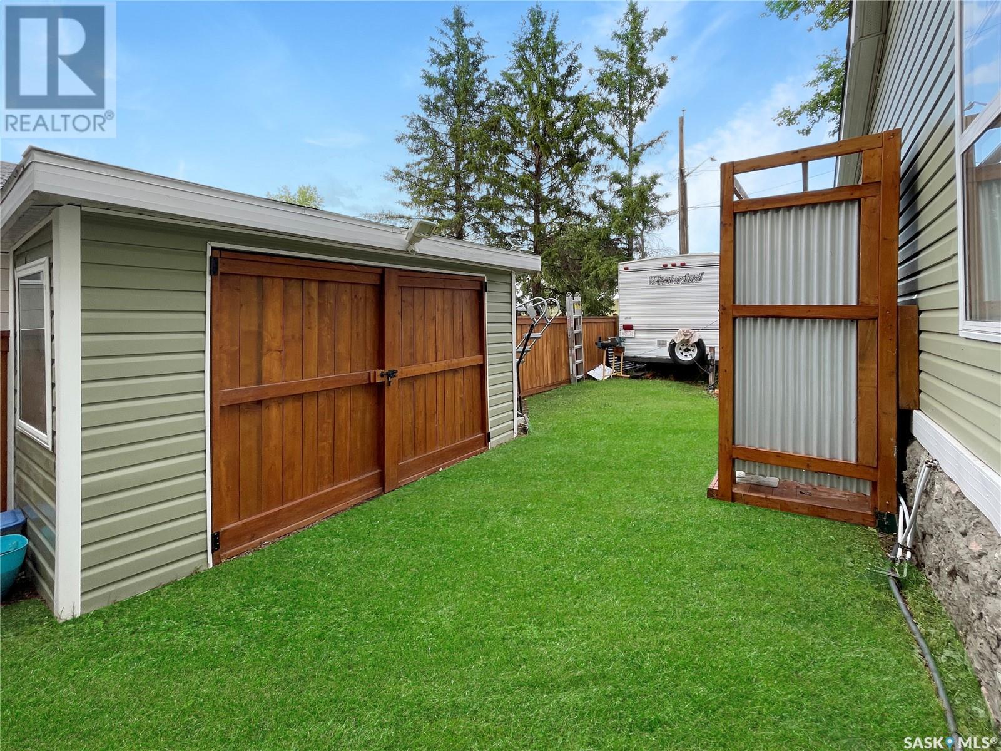236 Janzen Drive Lac Pelletier, Saskatchewan S0N 2Y0
$289,900
Presenting a meticulously renovated cottage on the lake, now available in the highly sought-after Lac Pelletier market, complete with a coveted boat slip. This move-in ready cabin offers a serene atmosphere, set back one row from the lake to shield you from cold winds and bugs. The property has undergone a thorough transformation, with extensive renovations including new insulation(gutted to the studs), drywall, updated plumbing, and electrical systems. Step through the back door and discover a fully renovated kitchen featuring a 4-piece appliance package, including a dishwasher, complemented by elegant grey cabinetry, a farmhouse-style sink, and pine ceilings adorned with recessed pot lights throughout the main floor. The living area overlooks the beautifully landscaped yard and provides access to the front deck. The main floor also boasts a bedroom and a 3-piece ensuite with a door leading to the backyard, allowing for privacy or easy access for post-lake showers or attending to the needs of your campfire guests. Ascend to the second floor, where you will find a second bedroom, a loft space currently utilized as a third bedroom, and a 4-piece washroom featuring a tub with a glass tile surround. The backyard is a tranquil retreat, featuring a new 12x20 deck with a pergola and maintenance-free railing. The front deck spans the entire length of the home and offers LED lights built into the railing, providing a view of the water. The mature yard is fully fenced and includes a fire pit, an eating pergola, a kayak shed, and a brand new outdoor shower. Additional updates include windows, doors, flooring, and vinyl siding, as well as a built-in workshop, a well and natural gas connection to the property. Just steps away from the shore, you will find a playground, beach, and opportunity for your boat to be securely docked. Don't miss out on this exceptional opportunity - call today to book your viewing! Bunk house/camper negotiable as well as interiorfurnishings. (id:44479)
Property Details
| MLS® Number | SK975975 |
| Property Type | Single Family |
| Features | Treed, Recreational |
| Structure | Deck |
Building
| Bathroom Total | 2 |
| Bedrooms Total | 2 |
| Appliances | Refrigerator, Dishwasher, Microwave, Window Coverings, Storage Shed, Stove |
| Basement Development | Not Applicable |
| Basement Type | Crawl Space (not Applicable) |
| Constructed Date | 1940 |
| Fireplace Fuel | Electric |
| Fireplace Present | Yes |
| Fireplace Type | Conventional |
| Heating Fuel | Electric |
| Stories Total | 2 |
| Size Interior | 913 Sqft |
| Type | House |
Parking
| None | |
| R V | |
| Parking Space(s) | 4 |
Land
| Acreage | No |
| Fence Type | Fence |
| Landscape Features | Lawn |
| Size Frontage | 50 Ft |
| Size Irregular | 5000.00 |
| Size Total | 5000 Sqft |
| Size Total Text | 5000 Sqft |
Rooms
| Level | Type | Length | Width | Dimensions |
|---|---|---|---|---|
| Second Level | Loft | 10'11 x 6'2 | ||
| Second Level | Bedroom | 9'3 x 8'5 | ||
| Second Level | 4pc Bathroom | 10'5 x 5'4 | ||
| Main Level | Bedroom | 9'5 x 11'7 | ||
| Main Level | 3pc Bathroom | 4'10 x 10'5 | ||
| Main Level | Kitchen/dining Room | 17'1 x 9'3 | ||
| Main Level | Living Room | 19'4 x 11'9 |
https://www.realtor.ca/real-estate/27143293/236-janzen-drive-lac-pelletier
Interested?
Contact us for more information

Bobbi Tienkamp
Salesperson
(306) 773-0859
btienkamp.remax.ca/

236 1st Ave Nw
Swift Current, Saskatchewan S9H 0M9
(306) 778-3933
(306) 773-0859
swiftcurrent.saskatchewan.remax.ca





