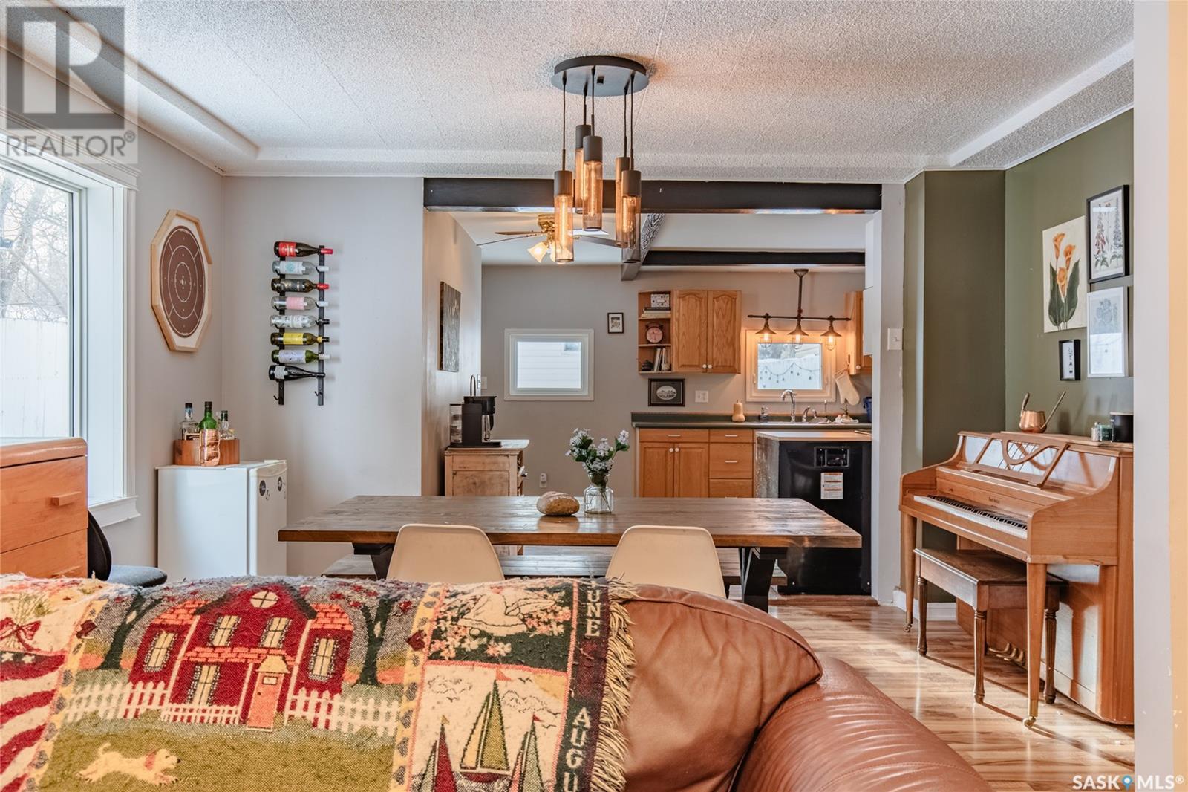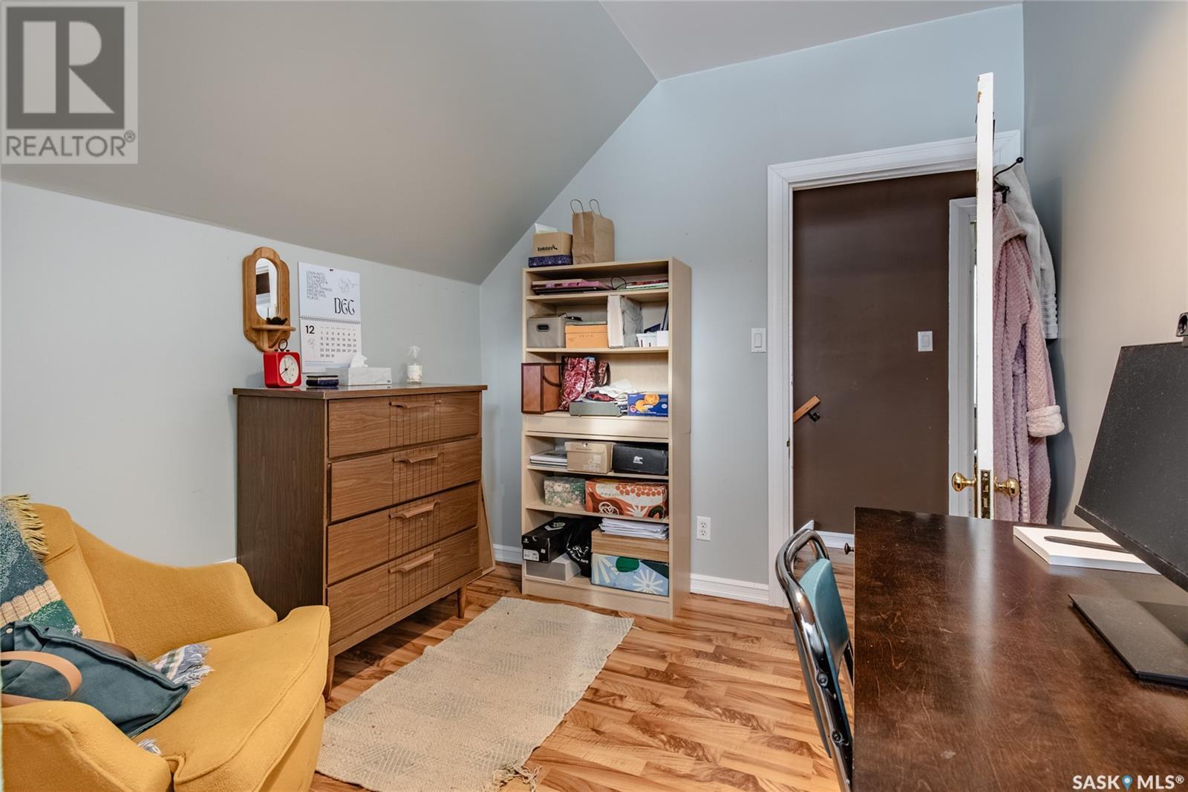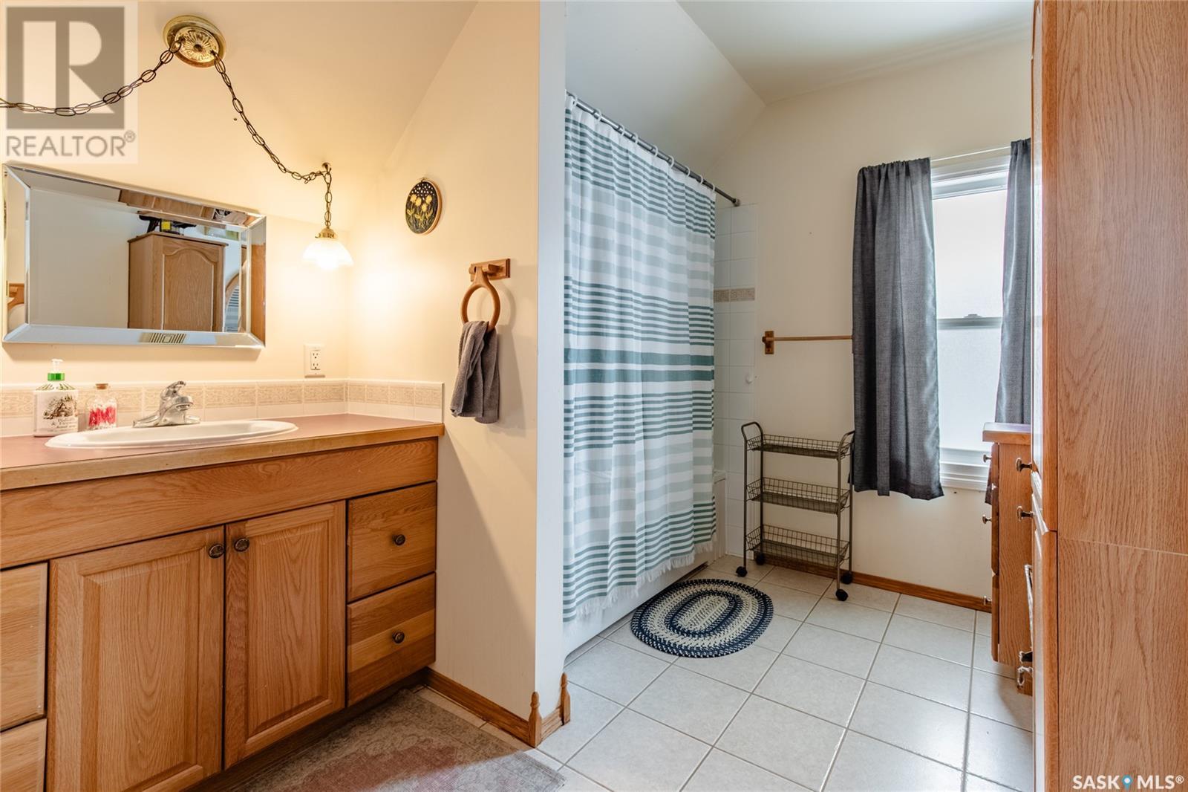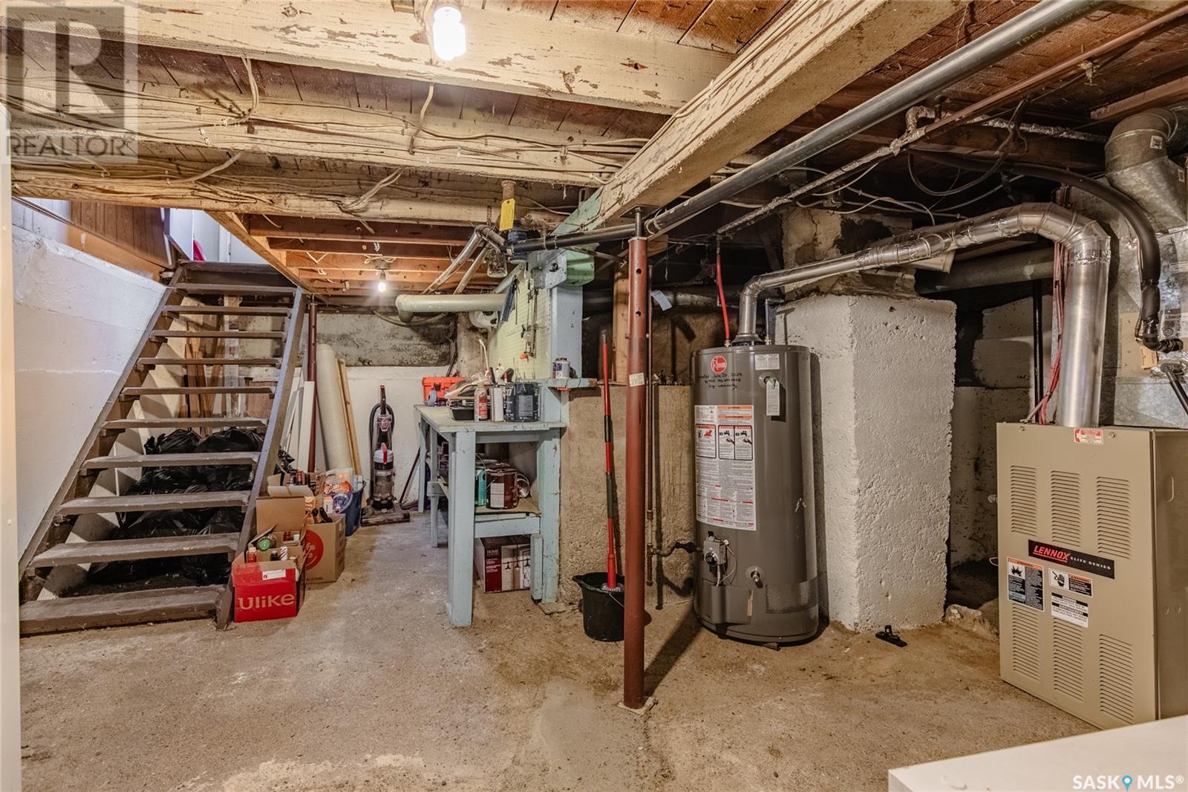231 Home Street W Moose Jaw, Saskatchewan S6H 4X4
$189,000
Welcome home! This charming 2-bedroom residence is ready to impress. Entering through the heated front porch, explore the main floor's open-concept layout that connects the living room, dining area, and kitchen. Built-in shelving in the living room adds both style and practical storage, while a statement light fixture in the dining area sets the mood for entertaining. The kitchen is spacious, functional, and ready for your culinary creations. A convenient 2-piece powder room rounds out this level. Upstairs, you’ll find two bedrooms and a thoughtfully updated full bathroom, complete with a makeup vanity. The basement provides ample storage and houses a recently serviced furnace, a brand-new water heater, and a 100-amp electrical panel. Outside, enjoy a fully fenced backyard—ideal for pets, gardening, or cozy nights around a fire. A single-car garage adds year-round convenience, especially during those cold winter months. Recent updates include new shingles and a water heater installed in 2024. Whether you're searching for the perfect starter home or a smart investment property, this home checks all the boxes! Don’t wait, book your private viewing today! (id:44479)
Property Details
| MLS® Number | SK004295 |
| Property Type | Single Family |
| Neigbourhood | Westmount/Elsom |
| Features | Lane, Rectangular |
Building
| Bathroom Total | 2 |
| Bedrooms Total | 2 |
| Appliances | Washer, Refrigerator, Dryer, Window Coverings, Garage Door Opener Remote(s), Stove |
| Basement Development | Unfinished |
| Basement Type | Full (unfinished) |
| Constructed Date | 1910 |
| Cooling Type | Central Air Conditioning |
| Heating Fuel | Natural Gas |
| Heating Type | Forced Air |
| Stories Total | 2 |
| Size Interior | 1092 Sqft |
| Type | House |
Parking
| Detached Garage | |
| Parking Space(s) | 1 |
Land
| Acreage | No |
| Fence Type | Fence |
| Landscape Features | Lawn |
| Size Frontage | 25 Ft |
| Size Irregular | 3125.00 |
| Size Total | 3125 Sqft |
| Size Total Text | 3125 Sqft |
Rooms
| Level | Type | Length | Width | Dimensions |
|---|---|---|---|---|
| Second Level | Bedroom | 8 ft | 8 ft ,3 in | 8 ft x 8 ft ,3 in |
| Second Level | Bedroom | 9 ft ,3 in | 13 ft ,10 in | 9 ft ,3 in x 13 ft ,10 in |
| Second Level | 4pc Bathroom | 11 ft ,2 in | 8 ft ,9 in | 11 ft ,2 in x 8 ft ,9 in |
| Basement | Laundry Room | 12 ft ,6 in | 20 ft | 12 ft ,6 in x 20 ft |
| Main Level | Enclosed Porch | 16 ft ,9 in | 5 ft ,3 in | 16 ft ,9 in x 5 ft ,3 in |
| Main Level | Living Room | 11 ft ,10 in | 13 ft ,8 in | 11 ft ,10 in x 13 ft ,8 in |
| Main Level | Dining Room | 11 ft ,5 in | 13 ft ,9 in | 11 ft ,5 in x 13 ft ,9 in |
| Main Level | Kitchen | 12 ft ,1 in | 13 ft ,9 in | 12 ft ,1 in x 13 ft ,9 in |
| Main Level | 2pc Bathroom | 10 ft ,11 in | 3 ft ,7 in | 10 ft ,11 in x 3 ft ,7 in |
https://www.realtor.ca/real-estate/28243822/231-home-street-w-moose-jaw-westmountelsom
Interested?
Contact us for more information

Teresa Thompson
Salesperson
https://www.teresathompsonrealty.com/

150-361 Main Street North
Moose Jaw, Saskatchewan S6H 0W2
(306) 988-0080
(306) 988-0682
https://globaldirectrealty.com/

Obadiah Thompson
Salesperson

150-361 Main Street North
Moose Jaw, Saskatchewan S6H 0W2
(306) 988-0080
(306) 988-0682
https://globaldirectrealty.com/










































