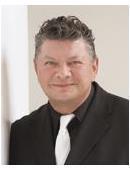Email: frazer.will@willrealtysk.ca / Call: (306) 548-2101
230 Kinsmen Crescent Martensville, Saskatchewan S0K 0A2
5 Bedroom
4 Bathroom
1750 sqft
2 Level
Central Air Conditioning
Lawn, Garden Area
$649,900
Location, location! This beautiful corner lot home backs onto a park and trail. Custom built with all your wants & needs. Comes with a 1 bedroom suite with separate entrance. You will find beautiful craftsmanship through out. Great for entertaining or large family. Dream garage with 12' walls and comes with a car hoist and air compressor. Come see, you won't be disappointed! (id:44479)
Property Details
| MLS® Number | SK015543 |
| Property Type | Single Family |
| Features | Corner Site, Sump Pump |
| Structure | Deck |
Building
| Bathroom Total | 4 |
| Bedrooms Total | 5 |
| Appliances | Washer, Refrigerator, Dishwasher, Dryer, Microwave, Freezer, Window Coverings, Garage Door Opener Remote(s), Hood Fan, Storage Shed, Stove |
| Architectural Style | 2 Level |
| Basement Development | Finished |
| Basement Type | Full (finished) |
| Constructed Date | 2014 |
| Cooling Type | Central Air Conditioning |
| Heating Fuel | Natural Gas |
| Stories Total | 2 |
| Size Interior | 1750 Sqft |
| Type | House |
Parking
| Attached Garage | |
| Gravel | |
| Heated Garage | |
| Parking Space(s) | 4 |
Land
| Acreage | No |
| Fence Type | Fence |
| Landscape Features | Lawn, Garden Area |
| Size Frontage | 50 Ft |
| Size Irregular | 6550.00 |
| Size Total | 6550 Sqft |
| Size Total Text | 6550 Sqft |
Rooms
| Level | Type | Length | Width | Dimensions |
|---|---|---|---|---|
| Second Level | Bedroom | 12 ft ,6 in | 14 ft | 12 ft ,6 in x 14 ft |
| Second Level | 4pc Bathroom | Measurements not available | ||
| Second Level | Bedroom | 10 ft ,10 in | 10 ft | 10 ft ,10 in x 10 ft |
| Second Level | Bedroom | 9 ft ,10 in | 10 ft ,10 in | 9 ft ,10 in x 10 ft ,10 in |
| Second Level | 4pc Bathroom | Measurements not available | ||
| Second Level | Laundry Room | Measurements not available | ||
| Basement | Bonus Room | 11 ft ,7 in | 14 ft | 11 ft ,7 in x 14 ft |
| Basement | Living Room | 9 ft ,4 in | 10 ft | 9 ft ,4 in x 10 ft |
| Basement | Kitchen | 11 ft ,6 in | 12 ft ,2 in | 11 ft ,6 in x 12 ft ,2 in |
| Basement | Bedroom | 8 ft | 14 ft | 8 ft x 14 ft |
| Basement | Bedroom | 8 ft | 14 ft | 8 ft x 14 ft |
| Basement | 4pc Bathroom | Measurements not available | ||
| Basement | Laundry Room | Measurements not available | ||
| Main Level | Living Room | 15 ft | 15 ft ,6 in | 15 ft x 15 ft ,6 in |
| Main Level | Dining Room | 10 ft | 14 ft | 10 ft x 14 ft |
| Main Level | Kitchen | 10 ft | 14 ft | 10 ft x 14 ft |
| Main Level | 2pc Bathroom | Measurements not available | ||
| Main Level | Den | 9 ft | 9 ft | 9 ft x 9 ft |
https://www.realtor.ca/real-estate/28729749/230-kinsmen-crescent-martensville
Interested?
Contact us for more information

Hank Poitras
Salesperson
(306) 242-5503
Century 21 Fusion
310 Wellman Lane - #210
Saskatoon, Saskatchewan S7T 0J1
310 Wellman Lane - #210
Saskatoon, Saskatchewan S7T 0J1
(306) 653-8222
(306) 242-5503



