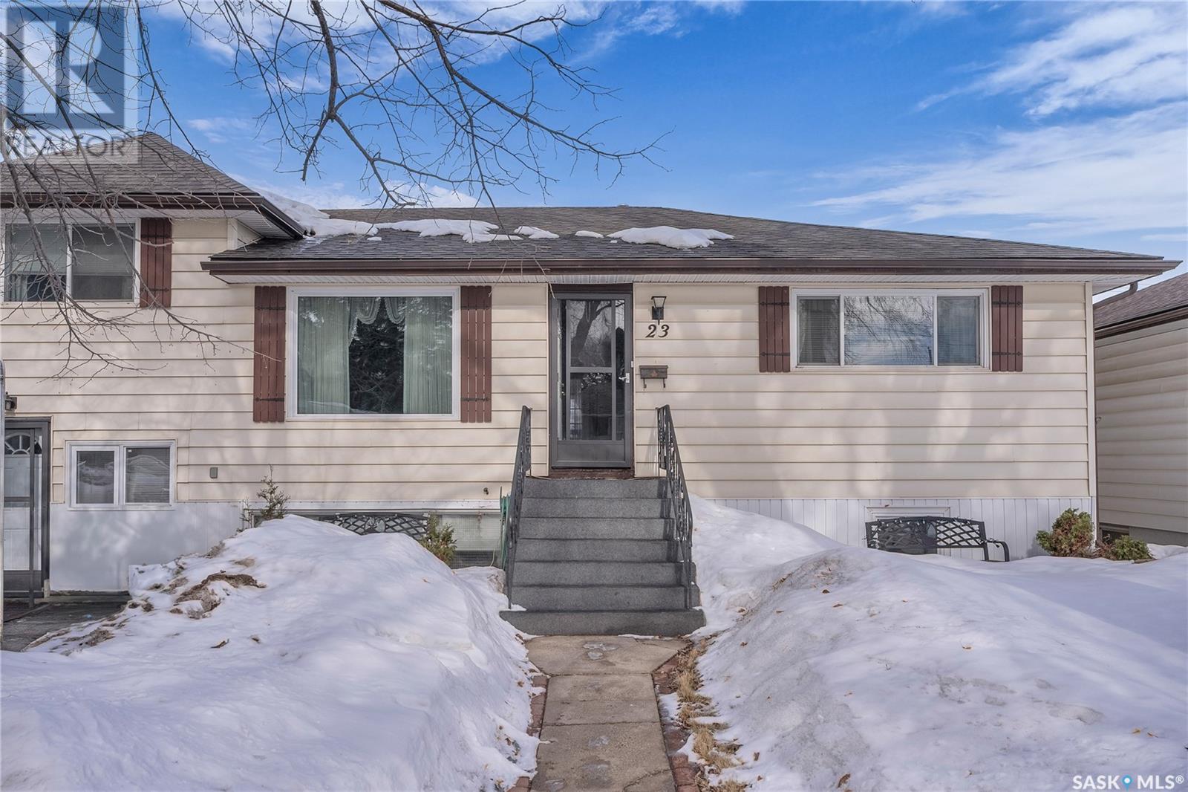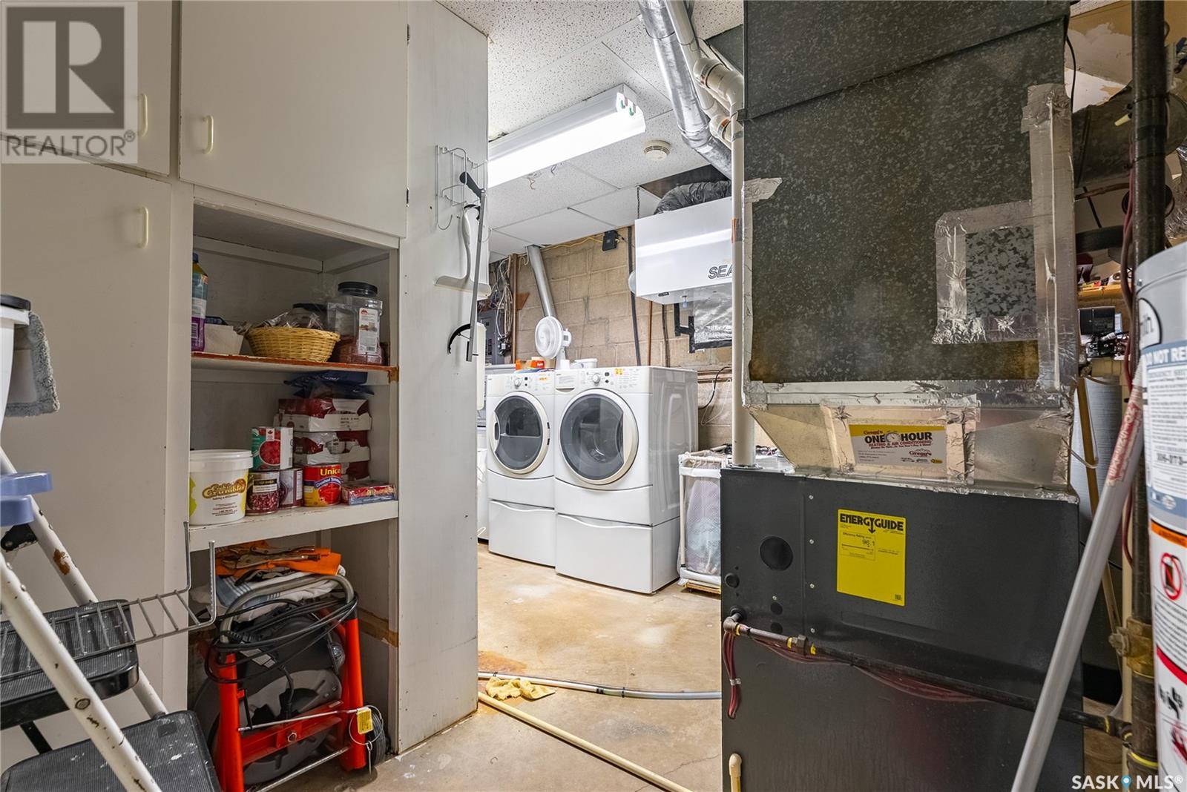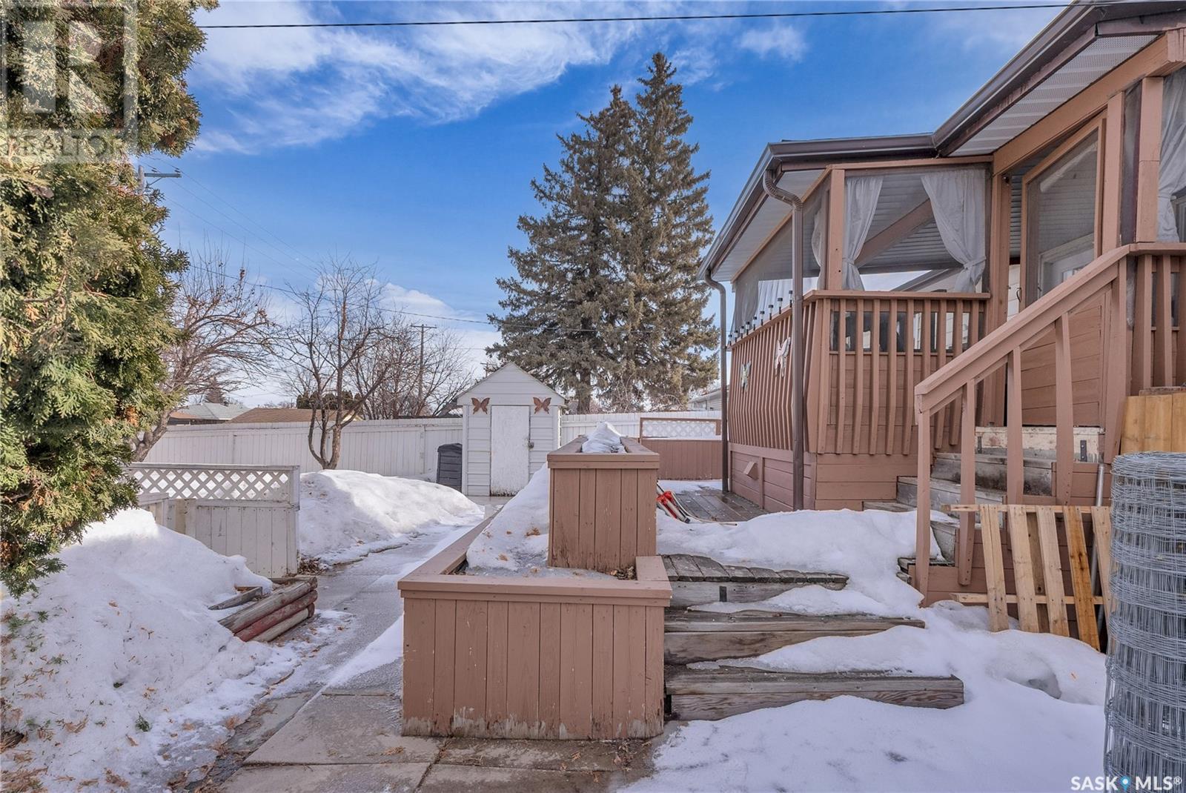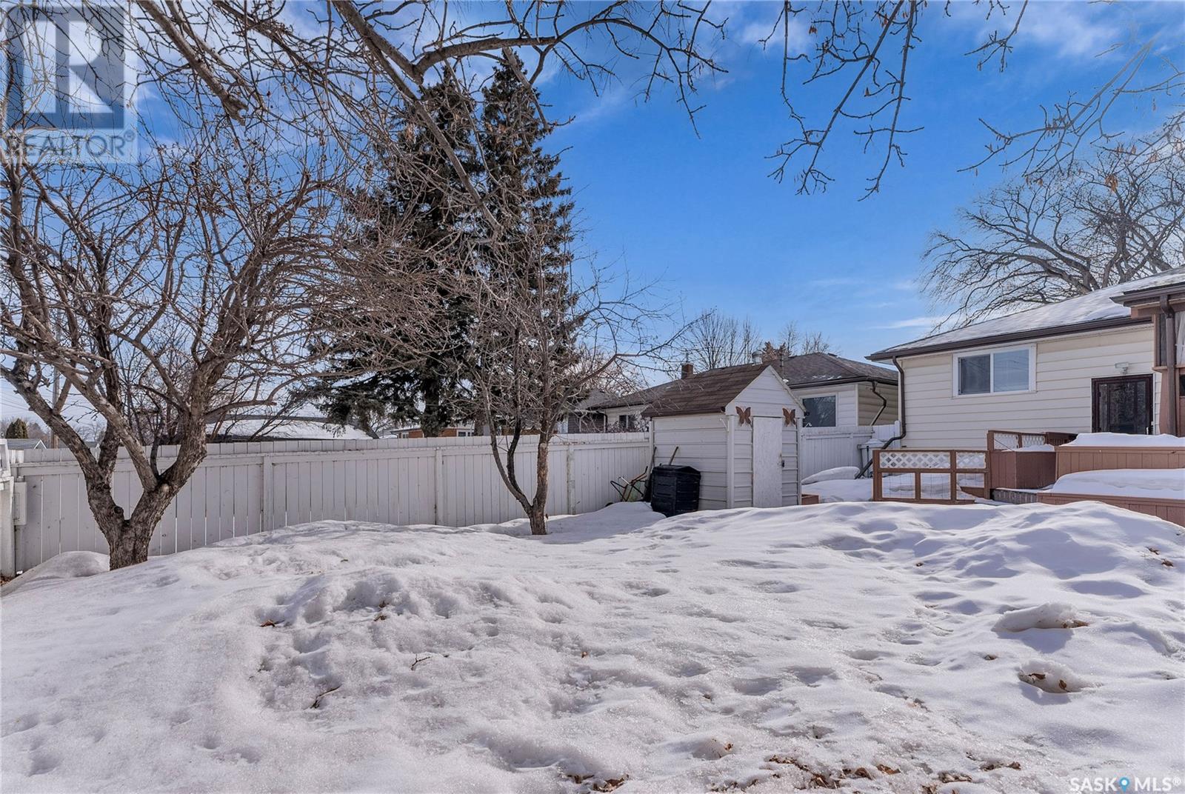23 Stewart Avenue Saskatoon, Saskatchewan S7L 3S5
$464,900
Here we have a new listing of a home that has been in the family for many many years. This residence has been operated as a care home for over 30 years. Situated in a well cared for older community, close to schools, parks, and outdoor hockey rink. The street and area are defined by well looked after homes and yards, with mature trees. This 7 bedroom home could be purchased with many options in mind, continuing a care facility, family with a full basement suite with bedrooms, kitchen, and living area to be rented out, or a larger family needing more space. The long time owners of this home have successfully and credibly operated a care home and as such have maintained this house extremely well. Shingles, flooring, paint, with newer furnace, and water heater owned. Note that the RO, water softner and central AC are leased. This home has 3 sets of emergency lighting, 12 smoke detectors, heat detector in laundry area, and an owned alarm system with a monthly fee. There are 2 freezers, 2 fridges, 2 stoves, all in great condition. Currently there are 7 bedrooms and 2 - 4 piece bathrooms. If all the bedrooms are not needed, they could be used for office space, exercise room, or other uses. Viewers will notice lots of natural light, roomy bedrooms, a back covered deck, raised garden boxes in the back yard, 2 patios in the back yard, as well as a garden shed. A 16' x 20' floor heated garage in the backyard is accessible from the back alley. The back yard is fenced with some grass and an area needing some sod in spring. Plenty of parking in the garage or on the front driveway, plus on street parking to accommodate needs. A beautiful well cared for home, a spacious mature yard, front and back, situated on a quiet street. This home sits in a quiet, mature, extremely well cared for neighborhood with family needs in mind is a definite must see. Contact your realtor today for a viewing. Immediate possession if desired. Note: This is not an active care home sale. (id:44479)
Property Details
| MLS® Number | SK000143 |
| Property Type | Single Family |
| Neigbourhood | Hudson Bay Park |
| Features | Treed, Rectangular, Double Width Or More Driveway |
| Structure | Deck, Patio(s) |
Building
| Bathroom Total | 2 |
| Bedrooms Total | 7 |
| Appliances | Washer, Refrigerator, Dishwasher, Dryer, Microwave, Alarm System, Freezer, Humidifier, Window Coverings, Hood Fan, Storage Shed, Stove |
| Architectural Style | Raised Bungalow |
| Basement Development | Finished |
| Basement Type | Full (finished) |
| Constructed Date | 1959 |
| Cooling Type | Central Air Conditioning |
| Fire Protection | Alarm System |
| Heating Type | Forced Air, In Floor Heating |
| Stories Total | 1 |
| Size Interior | 1378 Sqft |
| Type | House |
Parking
| Detached Garage | |
| Garage | |
| Covered | |
| Heated Garage | |
| Parking Space(s) | 3 |
Land
| Acreage | No |
| Fence Type | Fence |
| Landscape Features | Lawn, Garden Area |
| Size Frontage | 50 Ft |
| Size Irregular | 5496.00 |
| Size Total | 5496 Sqft |
| Size Total Text | 5496 Sqft |
Rooms
| Level | Type | Length | Width | Dimensions |
|---|---|---|---|---|
| Basement | Kitchen/dining Room | 9 ft ,3 in | 13 ft ,6 in | 9 ft ,3 in x 13 ft ,6 in |
| Basement | Living Room | 9 ft ,3 in | 13 ft ,6 in | 9 ft ,3 in x 13 ft ,6 in |
| Basement | Bedroom | 10 ft ,11 in | 10 ft ,4 in | 10 ft ,11 in x 10 ft ,4 in |
| Basement | Bedroom | 9 ft ,9 in | 10 ft ,6 in | 9 ft ,9 in x 10 ft ,6 in |
| Basement | 4pc Ensuite Bath | 6 ft ,4 in | 5 ft ,11 in | 6 ft ,4 in x 5 ft ,11 in |
| Basement | Laundry Room | 16 ft ,1 in | 12 ft ,1 in | 16 ft ,1 in x 12 ft ,1 in |
| Main Level | Kitchen/dining Room | 14 ft ,2 in | 11 ft ,1 in | 14 ft ,2 in x 11 ft ,1 in |
| Main Level | Living Room | 17 ft ,11 in | 11 ft ,9 in | 17 ft ,11 in x 11 ft ,9 in |
| Main Level | Other | 19 ft ,4 in | 10 ft ,5 in | 19 ft ,4 in x 10 ft ,5 in |
| Main Level | Bedroom | 13 ft ,11 in | 12 ft ,3 in | 13 ft ,11 in x 12 ft ,3 in |
| Main Level | Bedroom | 11 ft ,9 in | 11 ft | 11 ft ,9 in x 11 ft |
| Main Level | Bedroom | 13 ft ,1 in | 11 ft ,6 in | 13 ft ,1 in x 11 ft ,6 in |
| Main Level | Bedroom | 13 ft ,3 in | 11 ft ,7 in | 13 ft ,3 in x 11 ft ,7 in |
| Main Level | Bedroom | 10 ft ,5 in | 7 ft ,9 in | 10 ft ,5 in x 7 ft ,9 in |
| Main Level | 4pc Bathroom | 8 ft ,1 in | 4 ft ,10 in | 8 ft ,1 in x 4 ft ,10 in |
https://www.realtor.ca/real-estate/28099923/23-stewart-avenue-saskatoon-hudson-bay-park
Interested?
Contact us for more information

Dennis Wiebe
Salesperson

#211 - 220 20th St W
Saskatoon, Saskatchewan S7M 0W9
(866) 773-5421









































