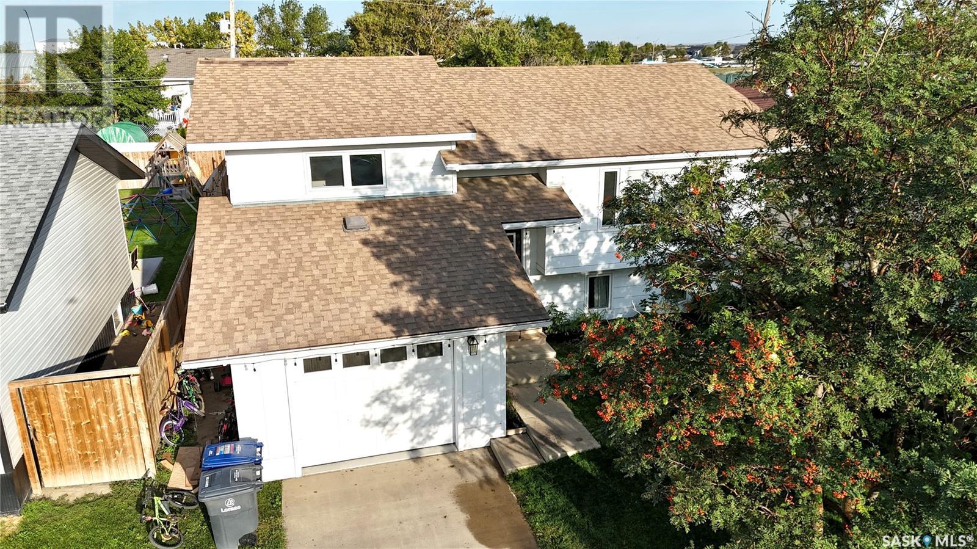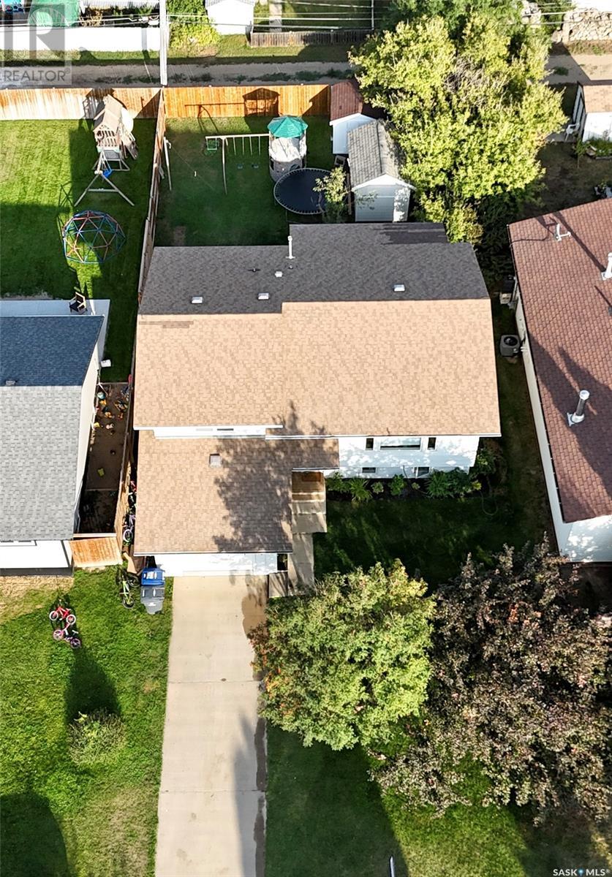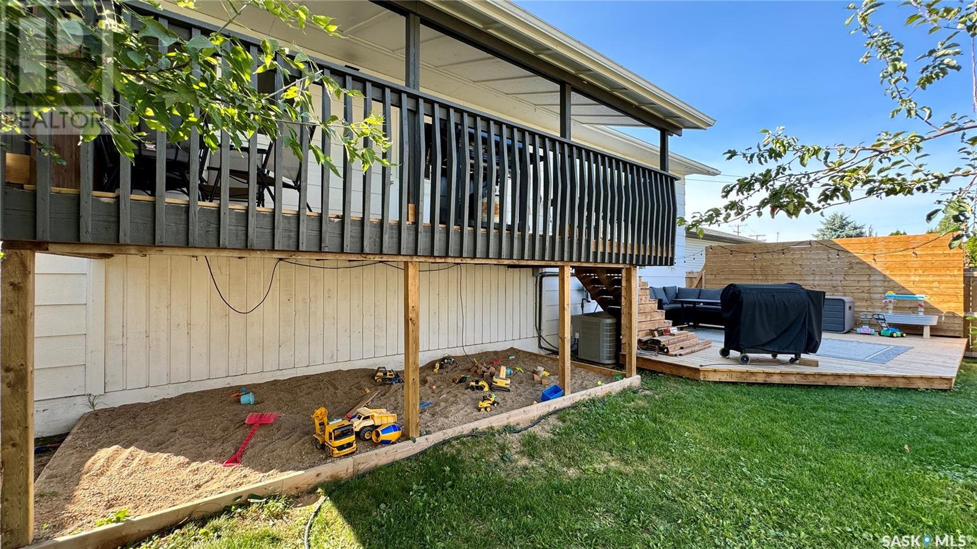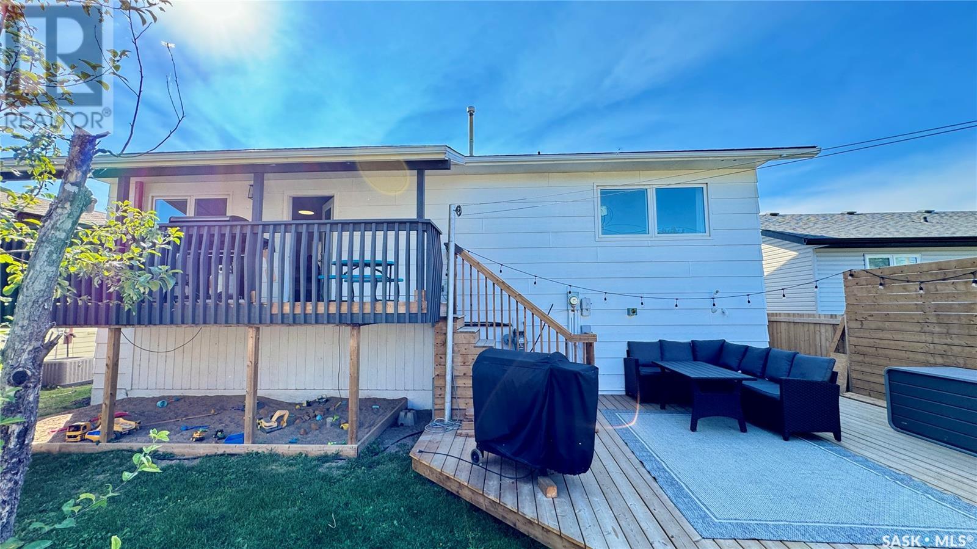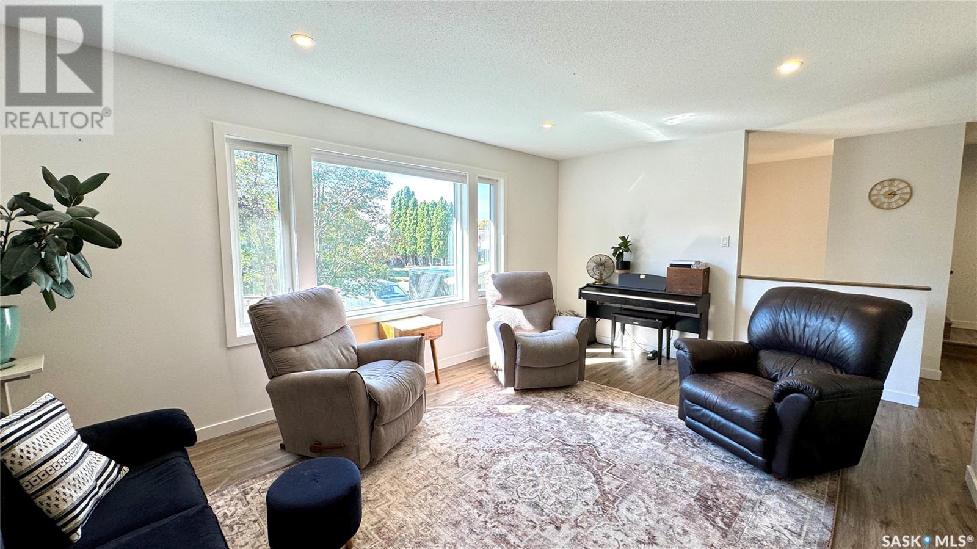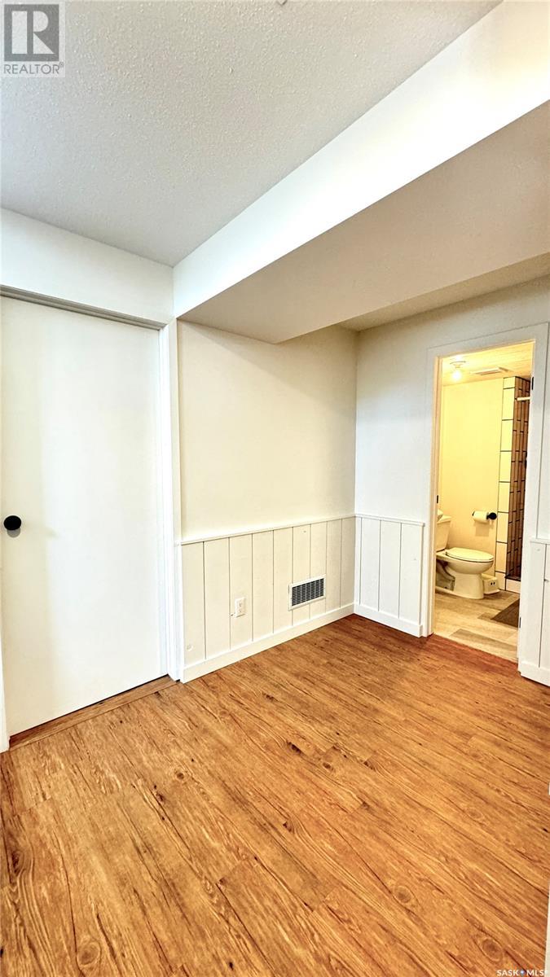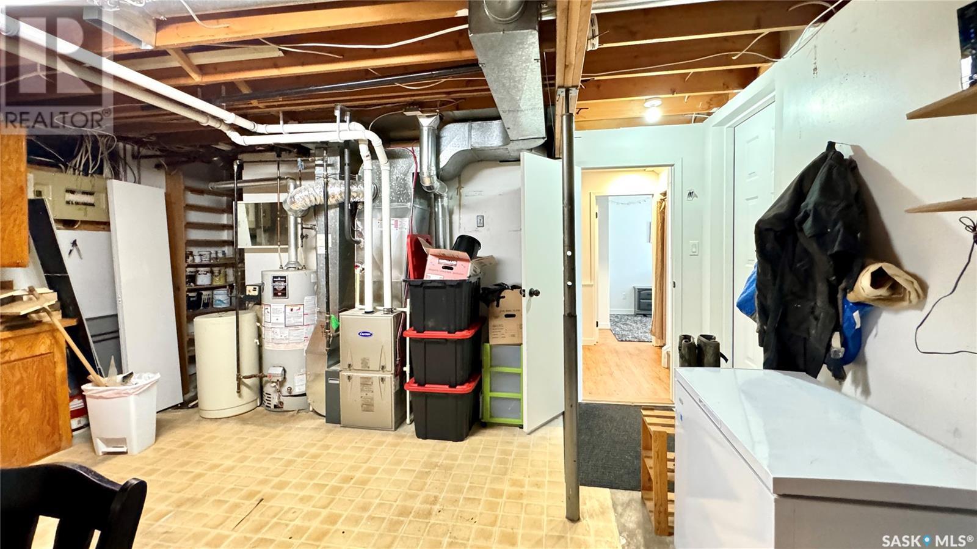229 Hearn Street Outlook, Saskatchewan S0L 2N0
$330,000
Located at 229 Hearn St in OUTLOOK, SASKATCHEWAN, this 1,186 sq. ft. BI-LEVEL HOME offers an inviting OPEN-CONCEPT layout. The kitchen is generously sized with ample cabinetry, modern laminate countertops, a subway tile backsplash, and includes some stainless steel appliances such as a dishwasher and fridge. RECENT UPDATES include new front and back doors. Off the kitchen, you'll find a covered deck that leads to a lower patio and a FENCED BACKYARD. The home features NEW VINYL PLANK FLOORING throughout main floor, updated windows, and a total of four bedrooms – two on the main level and two in the basement. The main floor boasts a four-piece bathroom, and the primary bedroom includes a TWO-PIECE EN-SUITE along with a large closet. Conveniently, the MAIN FLOOR LAUNDRY ROOM is located just off the kitchen. Downstairs, the spacious family room is accompanied by a three-piece bathroom and offers SUITE POTENTIAL (check the government grant which will cover 35% of the cost to develop a basement suite) with a utility room that includes cabinetry and a sink. The property is within WALKING DISTANCE TO SCHOOLS, sports facilities like the skating rink, hockey rink, curling rink, ball diamonds, and a new swimming pool just down the street. Outlook is a growing community with lots of amenities - call today! (id:44479)
Property Details
| MLS® Number | SK983155 |
| Property Type | Single Family |
| Features | Treed, Rectangular |
| Structure | Deck, Patio(s) |
Building
| Bathroom Total | 3 |
| Bedrooms Total | 4 |
| Appliances | Washer, Refrigerator, Dishwasher, Dryer, Microwave, Storage Shed, Stove |
| Architectural Style | Bi-level |
| Basement Development | Finished |
| Basement Type | Full (finished) |
| Constructed Date | 1984 |
| Cooling Type | Central Air Conditioning |
| Heating Fuel | Natural Gas |
| Heating Type | Forced Air |
| Size Interior | 1186 Sqft |
| Type | House |
Parking
| Attached Garage | |
| Parking Space(s) | 3 |
Land
| Acreage | No |
| Fence Type | Fence |
| Landscape Features | Lawn |
| Size Frontage | 50 Ft |
| Size Irregular | 6000.00 |
| Size Total | 6000 Sqft |
| Size Total Text | 6000 Sqft |
Rooms
| Level | Type | Length | Width | Dimensions |
|---|---|---|---|---|
| Basement | Bedroom | 13 ft | 8 ft ,7 in | 13 ft x 8 ft ,7 in |
| Basement | Bedroom | 13 ft ,4 in | 8 ft ,7 in | 13 ft ,4 in x 8 ft ,7 in |
| Basement | 3pc Bathroom | 5 ft | 8 ft | 5 ft x 8 ft |
| Basement | Utility Room | 18 ft ,5 in | 14 ft ,7 in | 18 ft ,5 in x 14 ft ,7 in |
| Basement | Family Room | 13 ft ,5 in | 19 ft ,7 in | 13 ft ,5 in x 19 ft ,7 in |
| Main Level | Kitchen/dining Room | 16 ft ,11 in | 13 ft ,9 in | 16 ft ,11 in x 13 ft ,9 in |
| Main Level | Living Room | 17 ft ,8 in | 12 ft ,3 in | 17 ft ,8 in x 12 ft ,3 in |
| Main Level | Foyer | 6 ft ,5 in | 4 ft ,8 in | 6 ft ,5 in x 4 ft ,8 in |
| Main Level | Laundry Room | 5 ft ,2 in | 6 ft ,8 in | 5 ft ,2 in x 6 ft ,8 in |
| Main Level | 4pc Bathroom | 8 ft ,10 in | 5 ft ,4 in | 8 ft ,10 in x 5 ft ,4 in |
| Main Level | Primary Bedroom | 14 ft ,3 in | 11 ft ,3 in | 14 ft ,3 in x 11 ft ,3 in |
| Main Level | Bedroom | 13 ft ,11 in | 11 ft ,8 in | 13 ft ,11 in x 11 ft ,8 in |
| Main Level | 2pc Ensuite Bath | 5 ft ,2 in | 5 ft ,2 in | 5 ft ,2 in x 5 ft ,2 in |
https://www.realtor.ca/real-estate/27401866/229-hearn-street-outlook
Interested?
Contact us for more information

Benita Mcneill Realty P.c. Ltd.
Associate Broker
www.outlooklistings.com/

120-1202 Emerson Avenue
Saskatoon, Saskatchewan S7H 2X1
(306) 477-0111
(306) 477-2228


