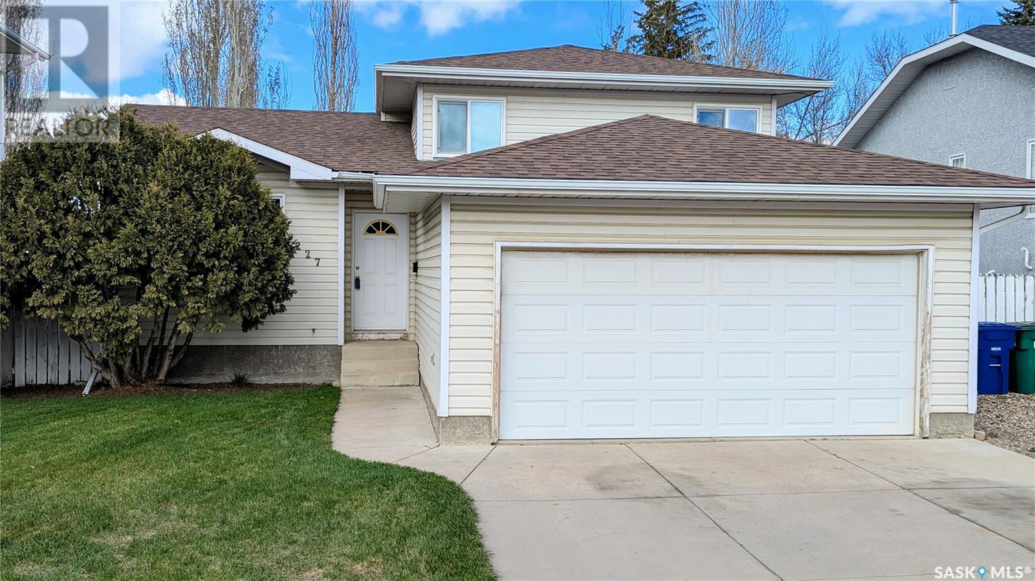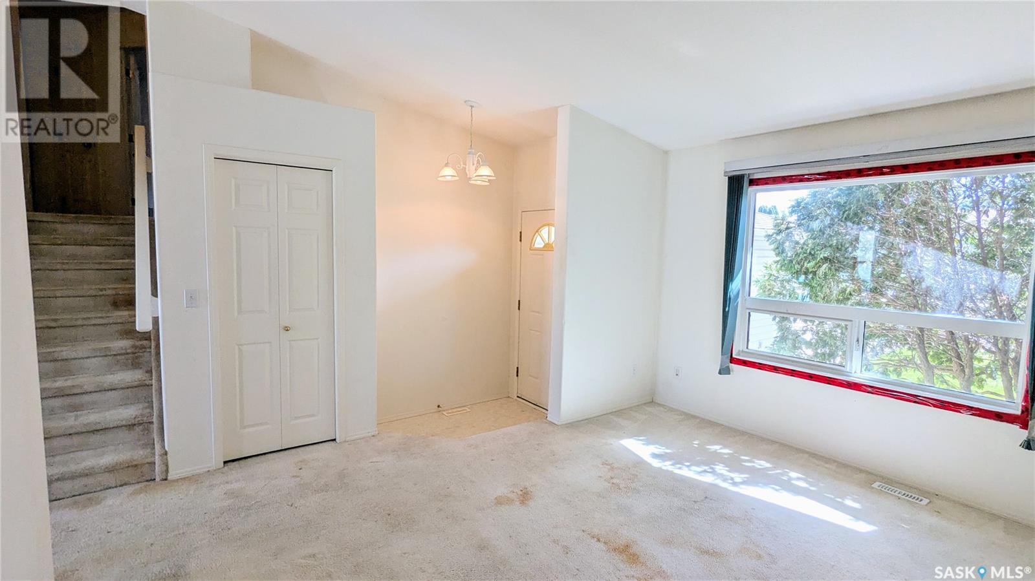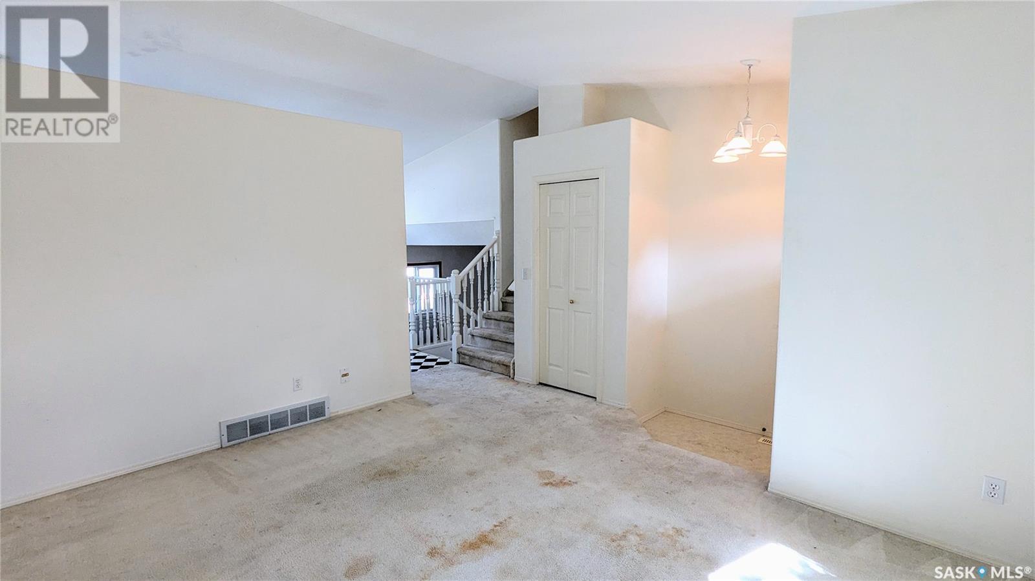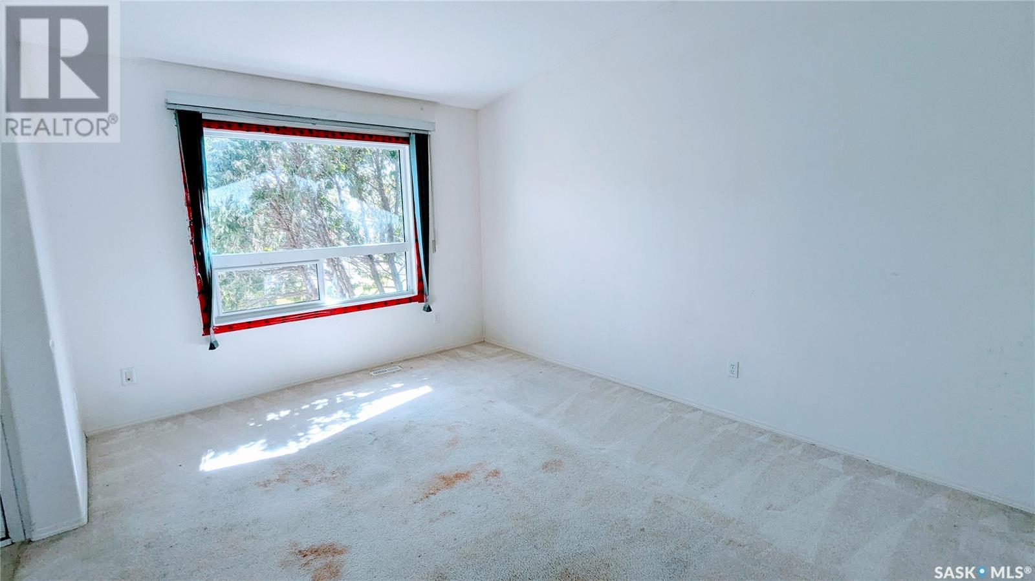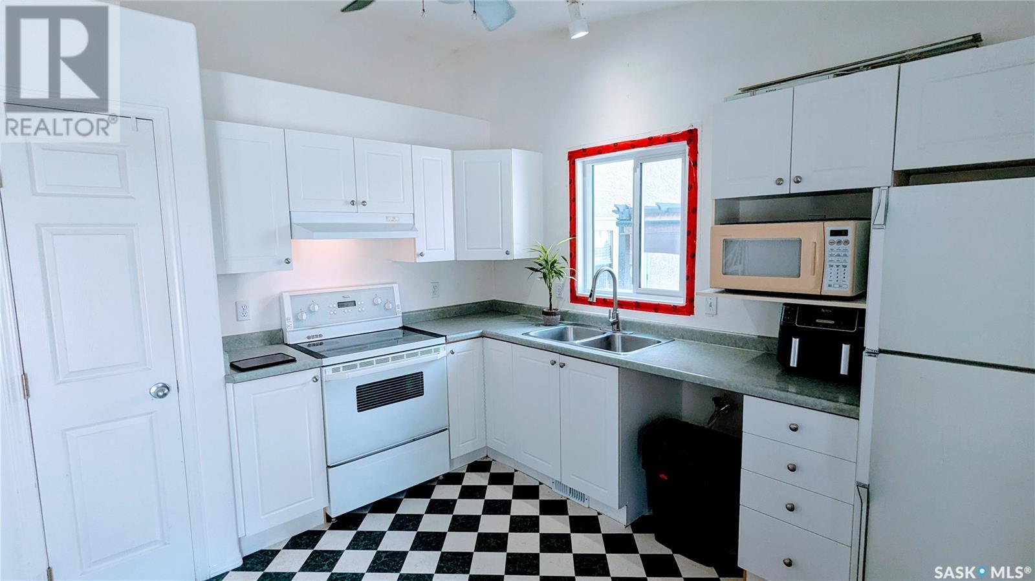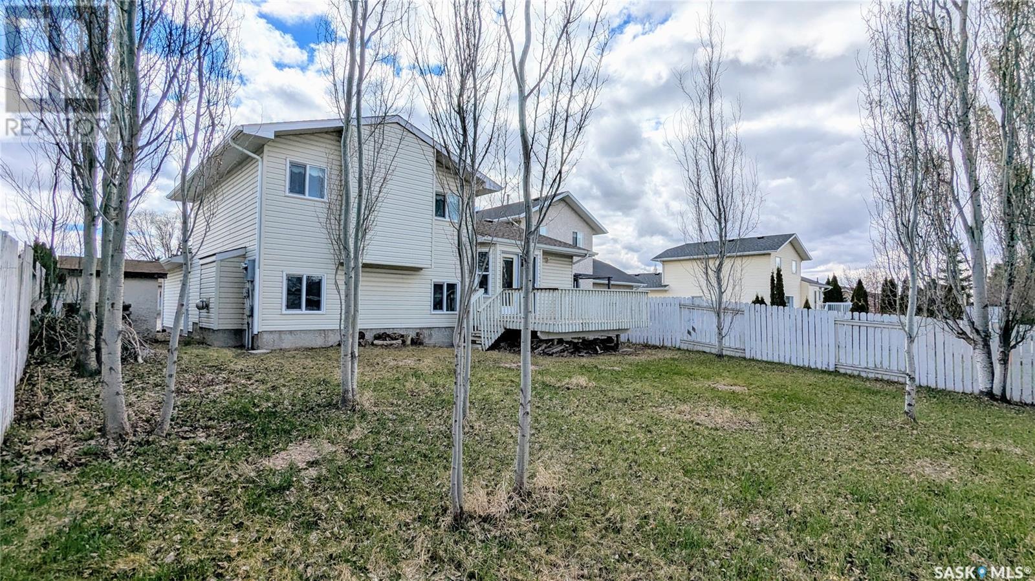227 Konihowski Road Saskatoon, Saskatchewan S7S 1B2
$469,900
Welcome to 227 Konihowski Road—a spacious 1,495 sq ft four-level split in the heart of Silverspring, one of Saskatoon’s most sought-after neighborhoods. This 4-bedroom, 3-bathroom home offers a smart layout and great potential for families or savvy buyers. Recent updates include all-new windows and shingles in the past two years, plus a newer furnace and water heater. Comfort features like central air, a cozy gas fireplace, and a double attached garage! The primary bedroom features a private 3-piece ensuite , the main bathroom also features a jetted tub. the home is perfect for busy households. While it could use some cosmetic updates—like paint and flooring—the big-ticket items are already taken care of. Enjoy a huge yard with endless outdoor potential, all in a prime Silverspring location close to schools, parks, and amenities. Don’t miss your chance to own a solid home in a fantastic neighborhood! (id:44479)
Property Details
| MLS® Number | SK004614 |
| Property Type | Single Family |
| Neigbourhood | Silverspring |
| Features | Treed, Lane |
| Structure | Deck |
Building
| Bathroom Total | 3 |
| Bedrooms Total | 4 |
| Appliances | Washer, Refrigerator, Dryer, Microwave, Garage Door Opener Remote(s), Hood Fan, Storage Shed, Stove |
| Basement Development | Partially Finished |
| Basement Type | Full (partially Finished) |
| Constructed Date | 1996 |
| Construction Style Split Level | Split Level |
| Cooling Type | Central Air Conditioning |
| Fireplace Fuel | Gas |
| Fireplace Present | Yes |
| Fireplace Type | Conventional |
| Heating Fuel | Natural Gas |
| Heating Type | Forced Air |
| Size Interior | 1494 Sqft |
| Type | House |
Parking
| Attached Garage | |
| Parking Space(s) | 4 |
Land
| Acreage | No |
| Fence Type | Fence |
| Landscape Features | Lawn |
| Size Irregular | 5849.00 |
| Size Total | 5849 Sqft |
| Size Total Text | 5849 Sqft |
Rooms
| Level | Type | Length | Width | Dimensions |
|---|---|---|---|---|
| Second Level | Bedroom | 9 ft ,5 in | 10 ft | 9 ft ,5 in x 10 ft |
| Second Level | Bedroom | 9 ft | 9 ft | 9 ft x 9 ft |
| Second Level | Bedroom | 10 ft ,6 in | 13 ft | 10 ft ,6 in x 13 ft |
| Second Level | 2pc Ensuite Bath | Measurements not available | ||
| Second Level | 4pc Bathroom | Measurements not available | ||
| Third Level | Family Room | 17 ft | 12 ft | 17 ft x 12 ft |
| Third Level | Bedroom | 10 ft ,5 in | 8 ft ,10 in | 10 ft ,5 in x 8 ft ,10 in |
| Third Level | 2pc Bathroom | Measurements not available | ||
| Fourth Level | Other | 15 ft ,5 in | 13 ft ,6 in | 15 ft ,5 in x 13 ft ,6 in |
| Fourth Level | Laundry Room | 11 ft ,8 in | 14 ft ,7 in | 11 ft ,8 in x 14 ft ,7 in |
| Main Level | Kitchen | 7 ft | 10 ft ,7 in | 7 ft x 10 ft ,7 in |
| Main Level | Dining Room | 11 ft | 8 ft | 11 ft x 8 ft |
| Main Level | Living Room | 11 ft | 14 ft | 11 ft x 14 ft |
https://www.realtor.ca/real-estate/28258255/227-konihowski-road-saskatoon-silverspring
Interested?
Contact us for more information
Joel Gogol
Salesperson
(306) 249-5232

130-250 Hunter Road
Saskatoon, Saskatchewan S7T 0Y4
(306) 373-3003
(306) 249-5232

