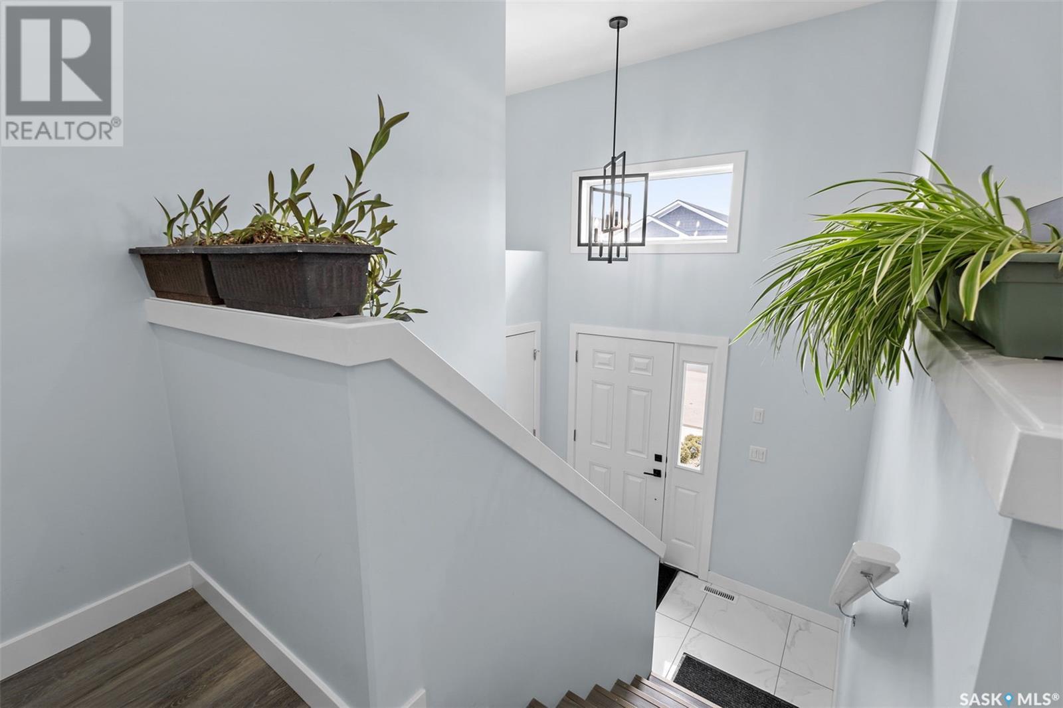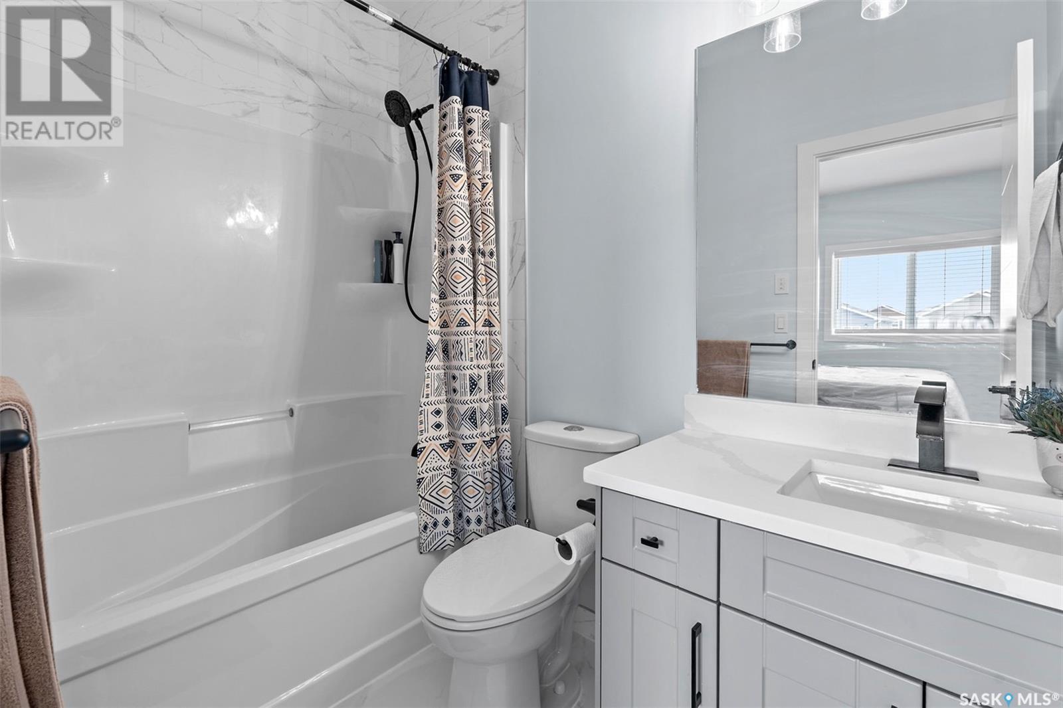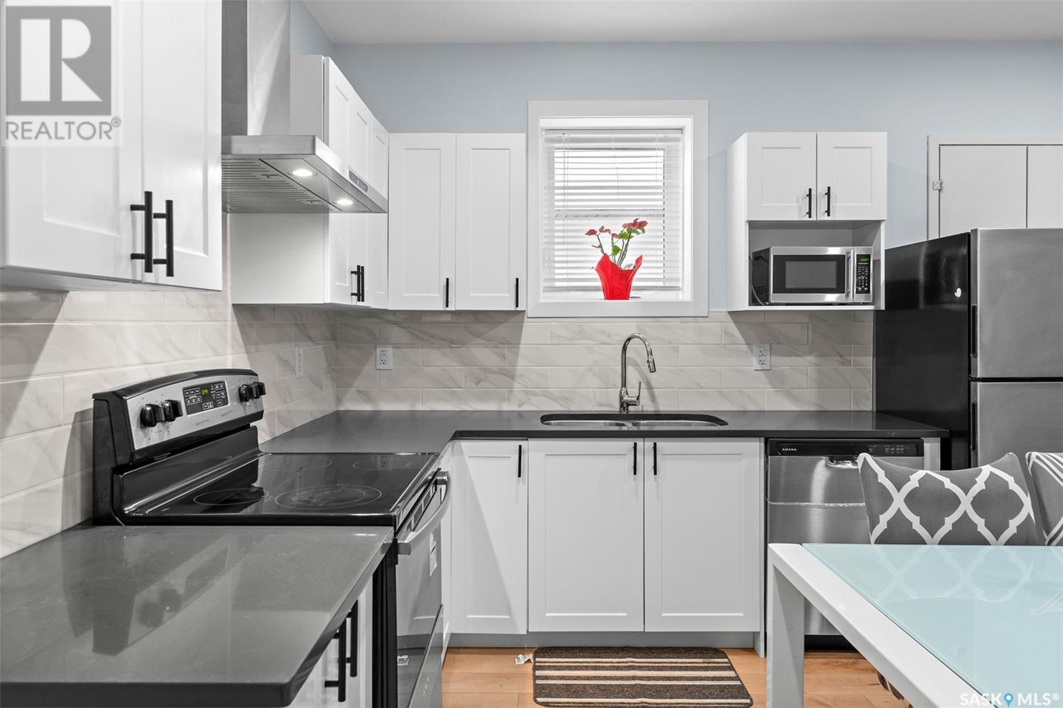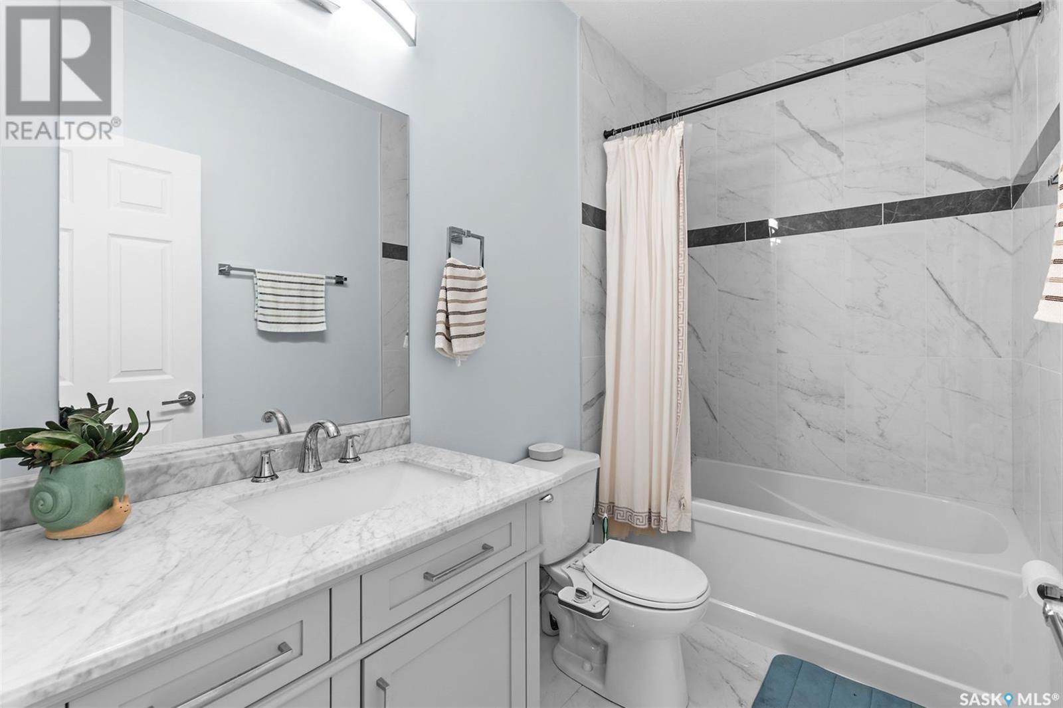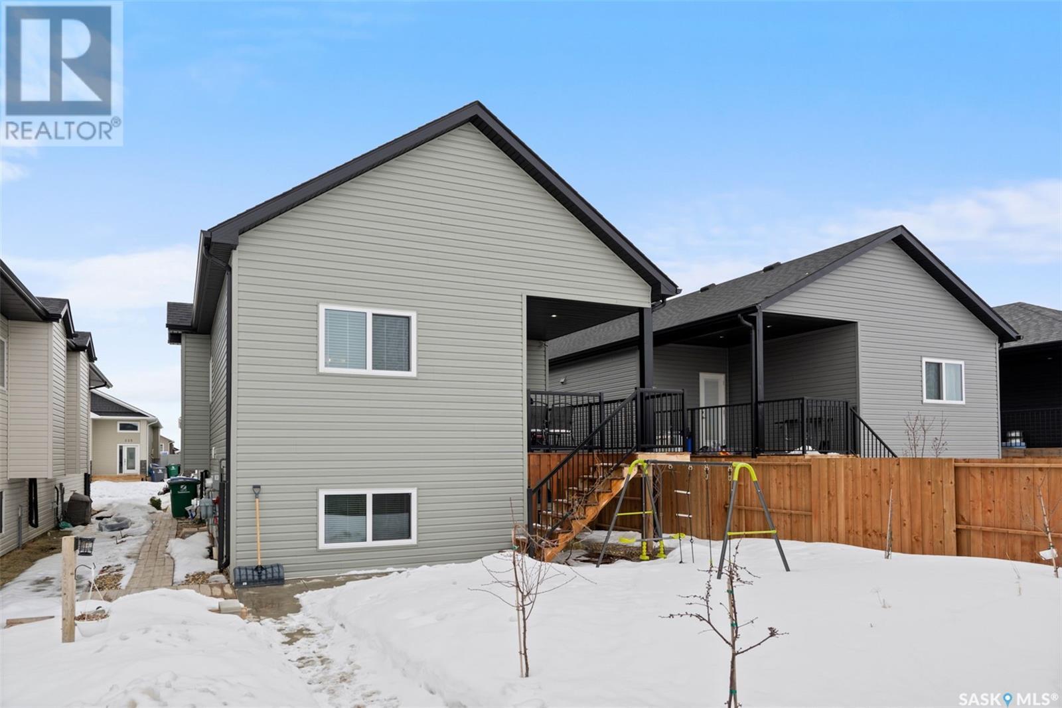226 Mcarthur Crescent Saskatoon, Saskatchewan S7L 6X5
$539,999
Excellent revenue generating property! Beautiful 1,209 sq. ft. Bi-level home in a sought after neighborhood is extremely well maintained and shows like new! This home has high end finishes, in a safe area close to schools, parks, and amenities. Features 6 bedrooms, 4 full bathrooms that includes 2 bedroom legal basement suite and a 2 car detached garage. The backyard is partially fenced and is a mix of rocks, green space and raised garden beds. The front of the house features concrete walkway with a vibrant array of perennial plants and a large porch. Main floor is well designed with an open floor plan, 9 foot ceilings, and natural lighting perfect for gatherings. Timeless kitchen offers quartz countertops, subway style backsplash, quartz island with built-in seating, soft close cabinetry, stainless steel appliances with door leading to your private covered deck. The spacious primary bedroom features a 4-piece en-suite and two double closets, each equipped with built-in shelving for added convenience and organization. In addition to the primary bedroom, the main floor also offers 2 good sized bedrooms and a 4pc bath. The 2 Bedroom 1 Bath Legal suite with a separate side entrance features a functional open floor plan with high end finishes, stainless steel kitchen appliances and in-suite laundry. Basement suite has credible tenants living there currently with a lease until September 15, 2025. They would LOVE to stay. Currently paying $1500 plus power. It can be a great MORTGAGE helper for the new buyers! This home is really well kept by both owners and tenants. Value added items: Tenants willing to stay. Bedroom in the basement with a finished 4pc bathroom is a part of the main unit, luxury vinyl and tile flooring. Beautiful backyard with lots of perennial plants like plum, cherry, raspberry, grape vines and strawberry. Come view this fantastic family home today! (id:44479)
Open House
This property has open houses!
5:00 pm
Ends at:7:00 pm
2:00 pm
Ends at:4:00 pm
2:00 pm
Ends at:4:00 pm
Property Details
| MLS® Number | SK999776 |
| Property Type | Single Family |
| Neigbourhood | Kensington |
| Features | Lane, Rectangular, Sump Pump |
| Structure | Deck |
Building
| Bathroom Total | 4 |
| Bedrooms Total | 6 |
| Appliances | Washer, Refrigerator, Dishwasher, Dryer, Microwave, Oven - Built-in, Garage Door Opener Remote(s), Stove |
| Architectural Style | Bi-level |
| Basement Development | Finished |
| Basement Type | Full (finished) |
| Constructed Date | 2021 |
| Heating Fuel | Electric, Natural Gas |
| Heating Type | Baseboard Heaters, Forced Air |
| Size Interior | 1209 Sqft |
| Type | House |
Parking
| Detached Garage | |
| Parking Space(s) | 2 |
Land
| Acreage | No |
| Fence Type | Partially Fenced |
| Landscape Features | Lawn |
| Size Frontage | 33 Ft ,9 In |
| Size Irregular | 4461.00 |
| Size Total | 4461 Sqft |
| Size Total Text | 4461 Sqft |
Rooms
| Level | Type | Length | Width | Dimensions |
|---|---|---|---|---|
| Basement | Bedroom | 14 ft | 10 ft ,8 in | 14 ft x 10 ft ,8 in |
| Basement | 4pc Bathroom | Measurements not available | ||
| Basement | Bedroom | 10 ft ,8 in | 9 ft ,2 in | 10 ft ,8 in x 9 ft ,2 in |
| Basement | Bedroom | 11 ft ,8 in | 8 ft ,8 in | 11 ft ,8 in x 8 ft ,8 in |
| Basement | Kitchen | 10 ft ,8 in | 9 ft | 10 ft ,8 in x 9 ft |
| Basement | Living Room | 12 ft ,4 in | 11 ft | 12 ft ,4 in x 11 ft |
| Basement | 4pc Bathroom | Measurements not available | ||
| Main Level | Primary Bedroom | 12 ft ,6 in | 11 ft ,8 in | 12 ft ,6 in x 11 ft ,8 in |
| Main Level | Bedroom | 9 ft ,6 in | 9 ft ,6 in | 9 ft ,6 in x 9 ft ,6 in |
| Main Level | Bedroom | 9 ft ,6 in | 9 ft ,6 in | 9 ft ,6 in x 9 ft ,6 in |
| Main Level | Family Room | 13 ft ,6 in | 11 ft ,4 in | 13 ft ,6 in x 11 ft ,4 in |
| Main Level | 4pc Ensuite Bath | Measurements not available | ||
| Main Level | 4pc Bathroom | Measurements not available | ||
| Main Level | Kitchen | 15 ft | 10 ft ,6 in | 15 ft x 10 ft ,6 in |
| Main Level | Dining Room | 11 ft | 10 ft ,8 in | 11 ft x 10 ft ,8 in |
| Main Level | Foyer | 12 ft | 5 ft | 12 ft x 5 ft |
| Main Level | Enclosed Porch | 12 ft | 4 ft | 12 ft x 4 ft |
https://www.realtor.ca/real-estate/28074988/226-mcarthur-crescent-saskatoon-kensington
Interested?
Contact us for more information

Yoma Patel
Salesperson
714 Duchess Street
Saskatoon, Saskatchewan S7K 0R3
(306) 653-2213
(888) 623-6153
https://boyesgrouprealty.com/



