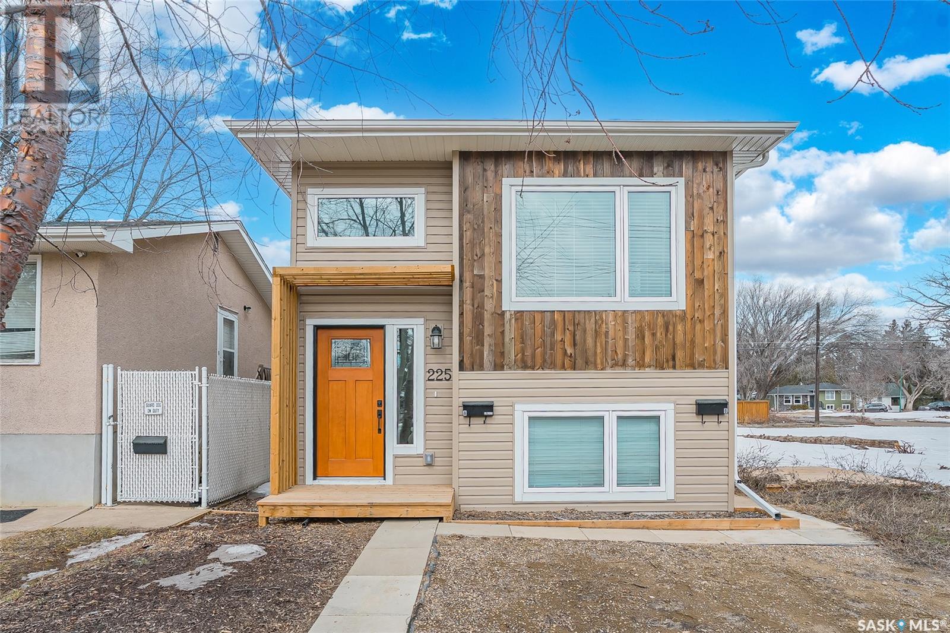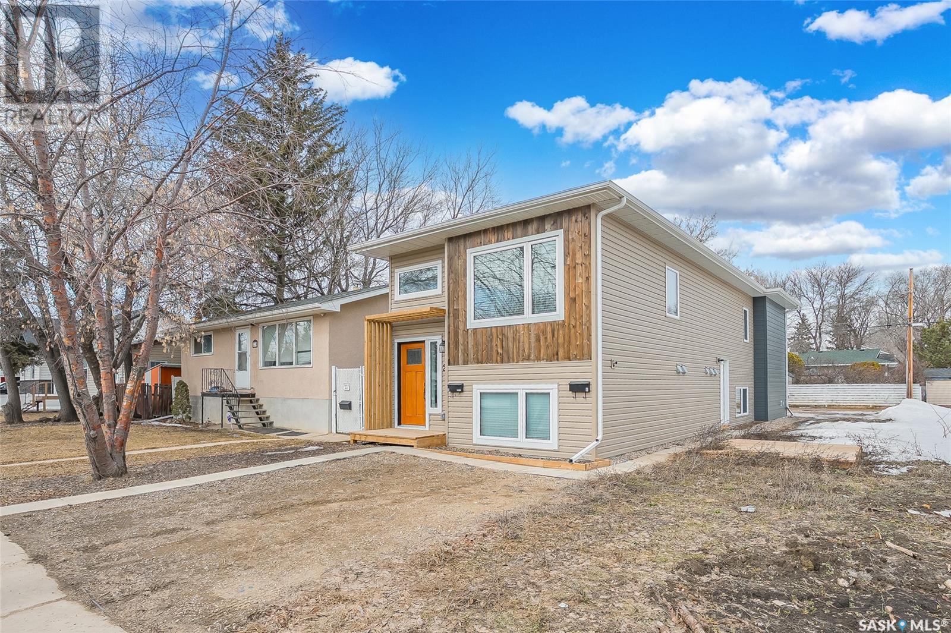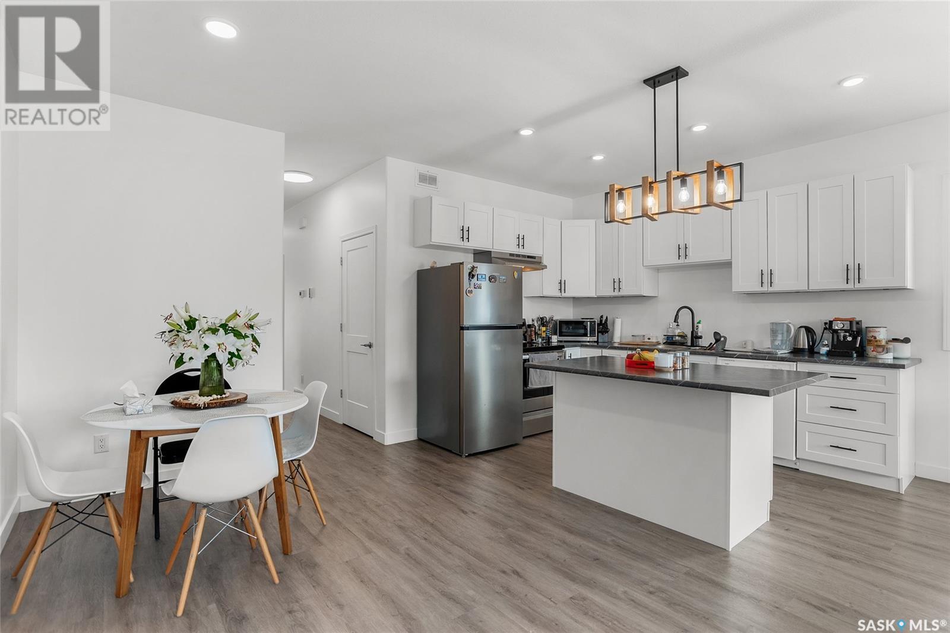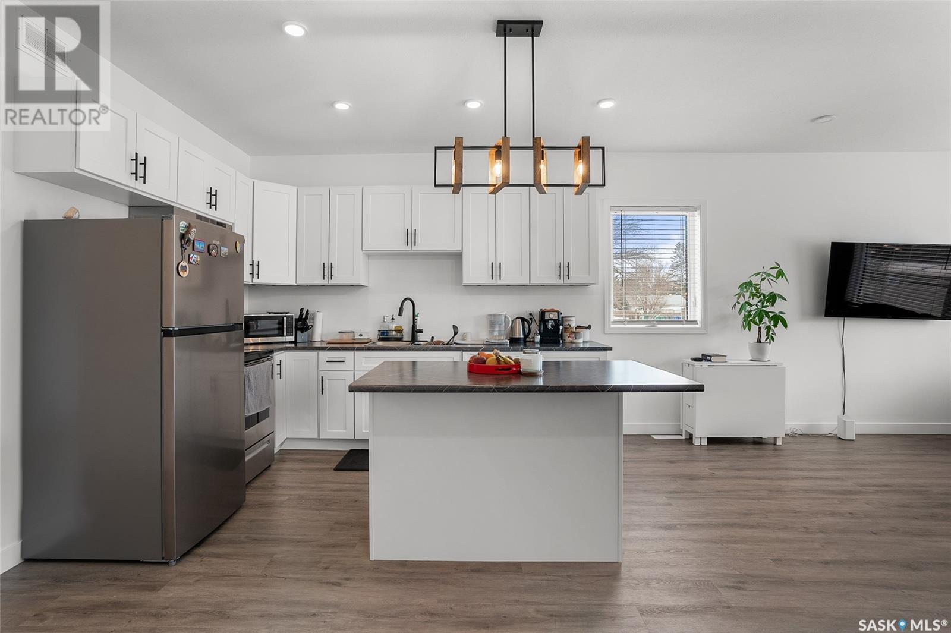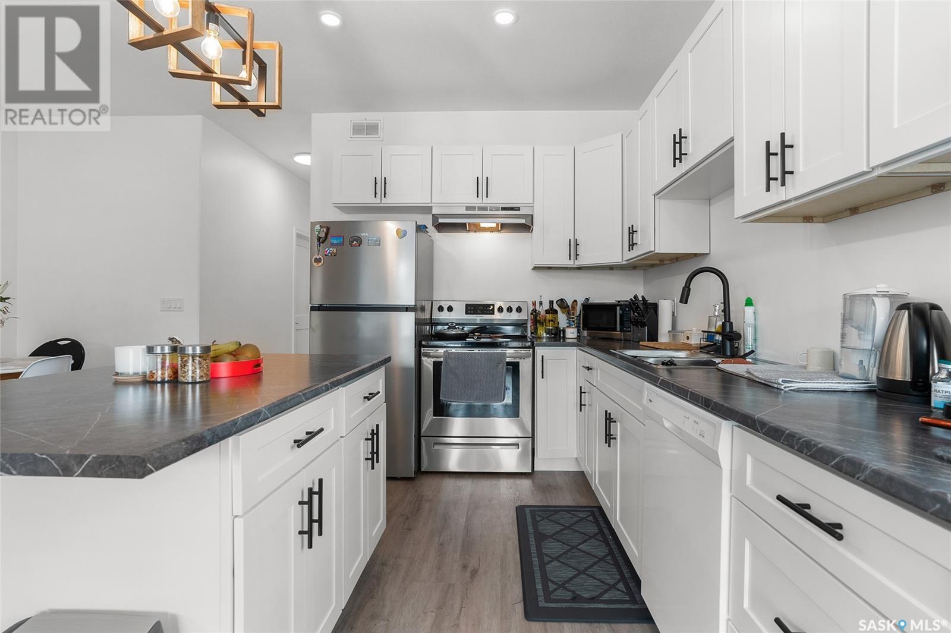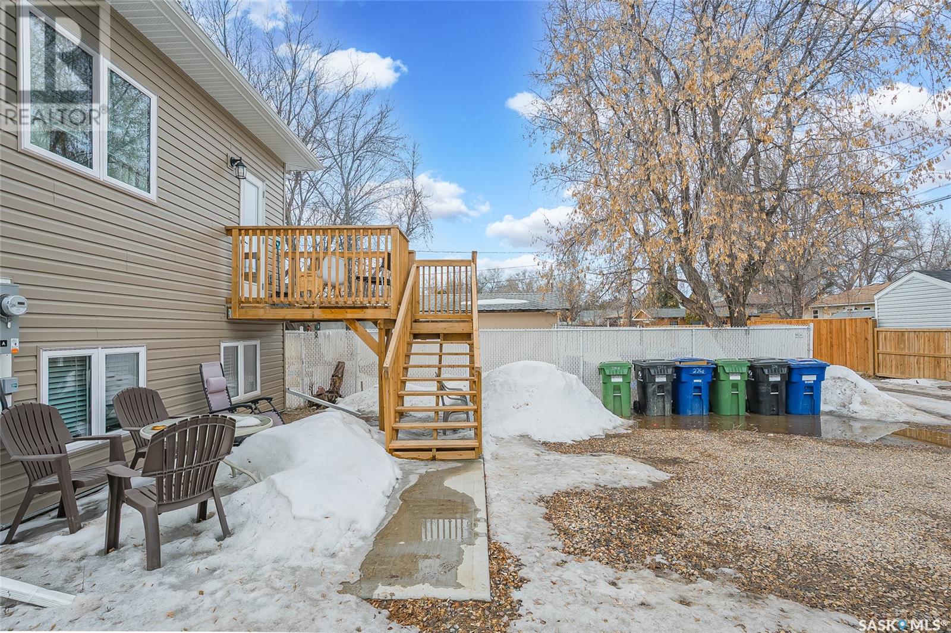225 Ruth Street E Saskatoon, Saskatchewan S7J 0K9
$559,900
Welcome to this fully developed Bi-level with a legal two bedroom suite in Exhibition. This well designed home features a total of 5 bedrooms, nursary/office, custom kitchen with shaker cabinets, appliance package, upgraded flooring, separate gas and electrical meters, upgraded mechanical with combination boiler for basement suite which does domestic hot water and in floor heat which lowers monthly costs. Outside you'll find a back deck, concrete patio and 2 parking stalls. This home is set up great for first time home buyers or someone looking for an investment property. Don't miss out on this great property! (id:44479)
Property Details
| MLS® Number | SK002263 |
| Property Type | Single Family |
| Neigbourhood | Exhibition |
| Features | Lane, Sump Pump |
| Structure | Deck, Patio(s) |
Building
| Bathroom Total | 3 |
| Bedrooms Total | 5 |
| Appliances | Washer, Refrigerator, Dishwasher, Dryer, Window Coverings, Stove |
| Architectural Style | Bi-level |
| Basement Development | Finished |
| Basement Type | Full (finished) |
| Constructed Date | 2023 |
| Cooling Type | Central Air Conditioning |
| Heating Fuel | Natural Gas |
| Heating Type | Forced Air, Hot Water, In Floor Heating |
| Size Interior | 1030 Sqft |
| Type | House |
Parking
| None | |
| Gravel | |
| Parking Space(s) | 2 |
Land
| Acreage | No |
| Size Frontage | 26 Ft ,6 In |
| Size Irregular | 2899.00 |
| Size Total | 2899 Sqft |
| Size Total Text | 2899 Sqft |
Rooms
| Level | Type | Length | Width | Dimensions |
|---|---|---|---|---|
| Basement | 2pc Bathroom | X x X | ||
| Basement | Other | X x X | ||
| Basement | Bedroom | 9 ft ,9 in | 13 ft ,3 in | 9 ft ,9 in x 13 ft ,3 in |
| Basement | 4pc Bathroom | 4 ft ,11 in | 8 ft ,11 in | 4 ft ,11 in x 8 ft ,11 in |
| Basement | Kitchen | 12 ft ,3 in | 5 ft ,9 in | 12 ft ,3 in x 5 ft ,9 in |
| Basement | Living Room | 10 ft ,6 in | 10 ft ,2 in | 10 ft ,6 in x 10 ft ,2 in |
| Basement | Bedroom | 9 ft ,10 in | 8 ft ,6 in | 9 ft ,10 in x 8 ft ,6 in |
| Basement | Bedroom | 9 ft ,10 in | 8 ft ,7 in | 9 ft ,10 in x 8 ft ,7 in |
| Basement | Laundry Room | X x X | ||
| Main Level | Primary Bedroom | 12 ft | 10 ft ,2 in | 12 ft x 10 ft ,2 in |
| Main Level | Other | 9 ft ,3 in | 8 ft ,5 in | 9 ft ,3 in x 8 ft ,5 in |
| Main Level | Office | 4 ft ,11 in | 8 ft ,11 in | 4 ft ,11 in x 8 ft ,11 in |
| Main Level | Bedroom | 9 ft ,4 in | 8 ft ,8 in | 9 ft ,4 in x 8 ft ,8 in |
| Main Level | 4pc Bathroom | 4 ft ,11 in | 8 ft ,7 in | 4 ft ,11 in x 8 ft ,7 in |
| Main Level | Dining Room | 14 ft ,2 in | 9 ft | 14 ft ,2 in x 9 ft |
| Main Level | Kitchen | 11 ft ,11 in | 8 ft ,6 in | 11 ft ,11 in x 8 ft ,6 in |
| Main Level | Living Room | 10 ft ,5 in | 14 ft ,8 in | 10 ft ,5 in x 14 ft ,8 in |
https://www.realtor.ca/real-estate/28150712/225-ruth-street-e-saskatoon-exhibition
Interested?
Contact us for more information

Dominic Montpetit
Salesperson
(306) 956-3356

#250 1820 8th Street East
Saskatoon, Saskatchewan S7H 0T6
(306) 242-6000
(306) 956-3356

