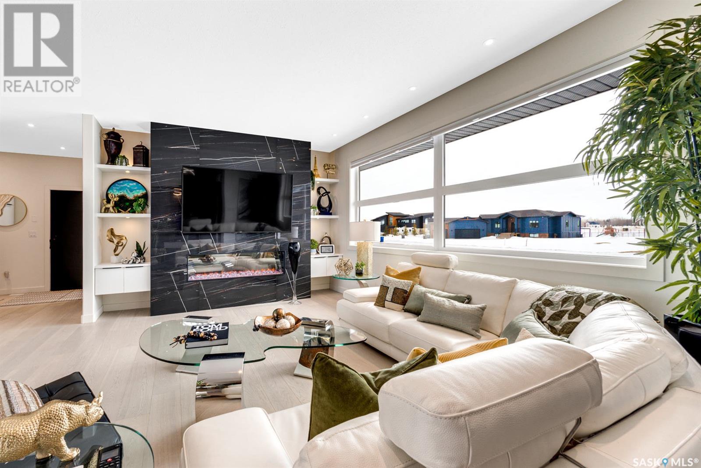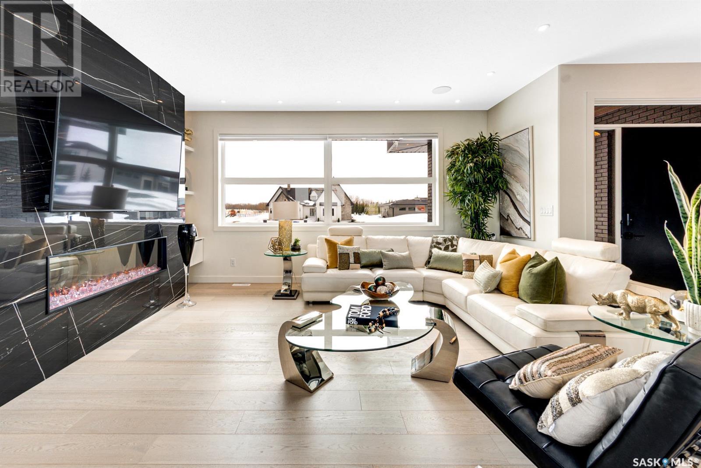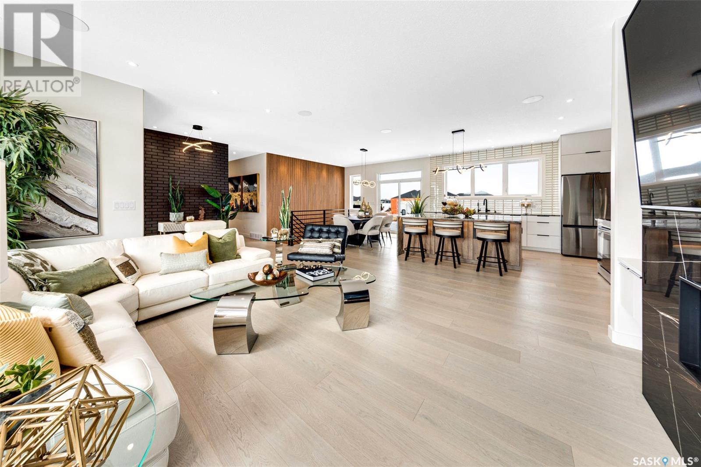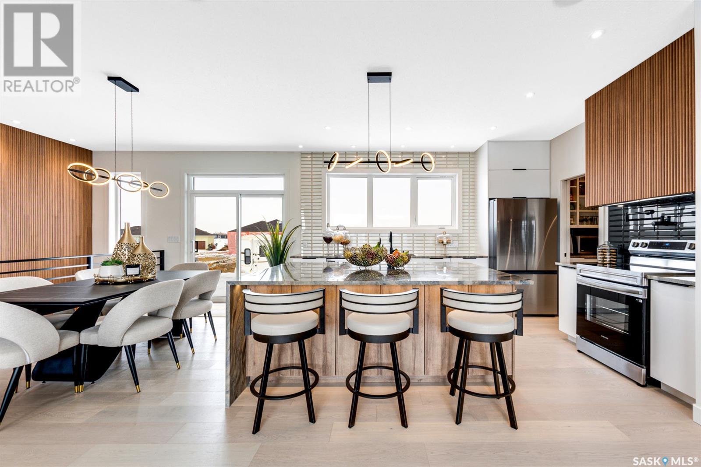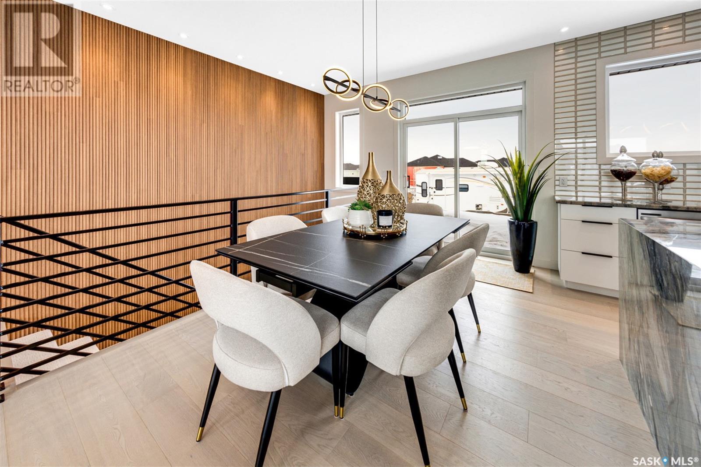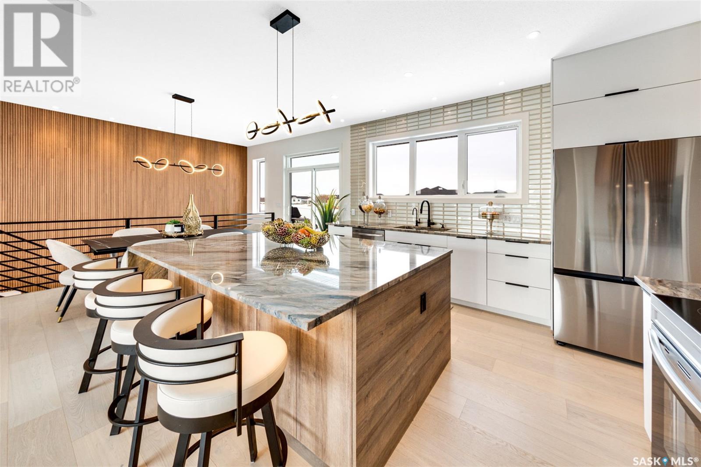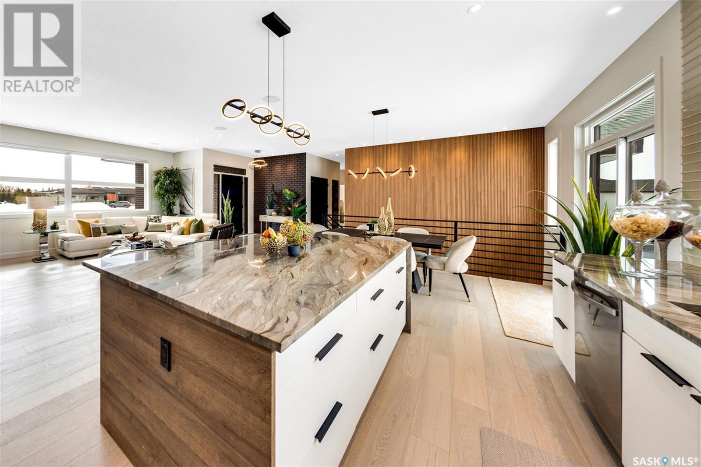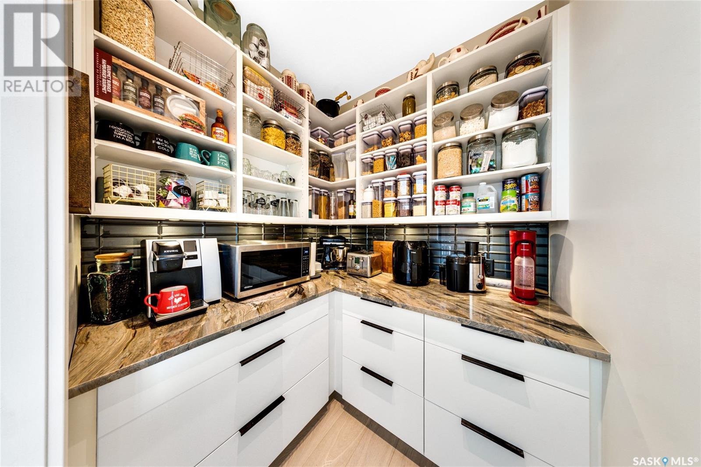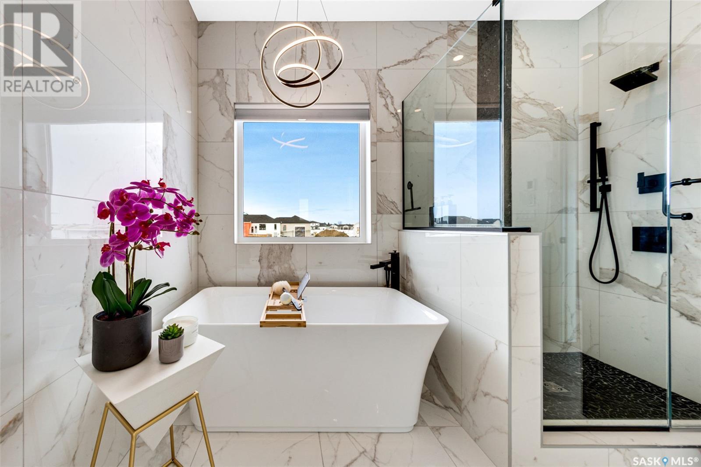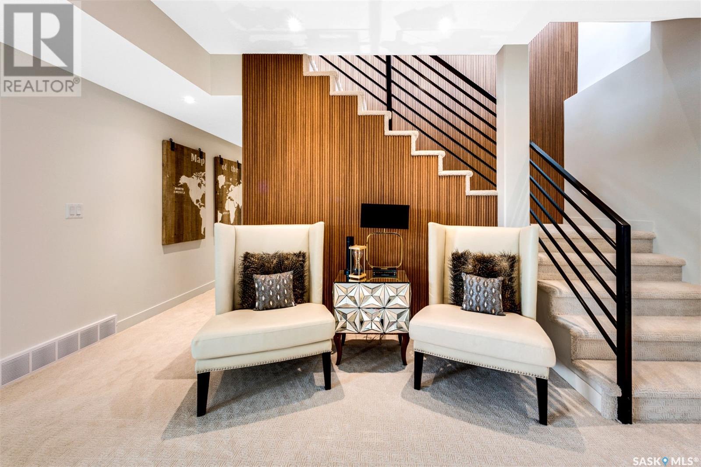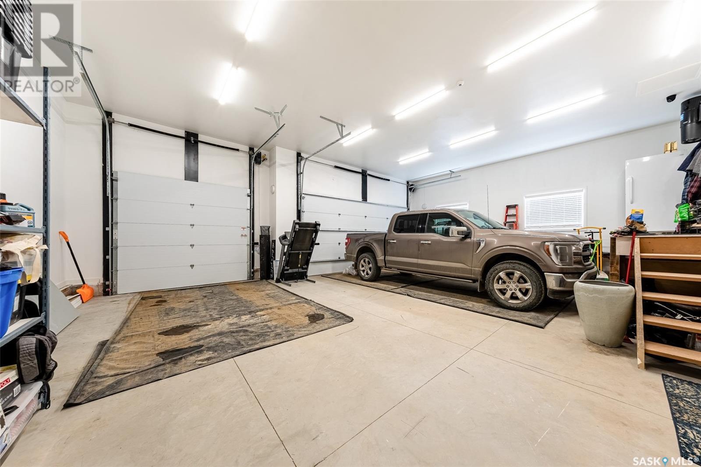225 Edgemont Crescent Corman Park Rm No. 344, Saskatchewan S7T 0Z8
$1,349,900
Welcome to 225 Edgemont Park Estates. This stunning home was custom built with all the creature comforts one could ask for. The views from the covered entertainment deck are incredible and living at Edgemont Park Estates means you'll be able to enjoy many of the beautiful sunrises and sunsets. Boasting over a half an acre of land and beautiful curb appeal this home radiates quality with features such as engineered hardwood floors, high end granite countertops, premium high-pile carpet, heated bathroom floors, and a professionally designed colour palette throughout. Other notable features include a Control 4 home automation system, video security system, radon gas evacuation system, auxiliary laundry service in the mechanical room, Rainbird irrigation controller, and high quality HVAC. Have more than 3 vehicles? The 36' x 28' 3-car heated garage has 13' 6" ceilings to accommodate automotive lifts! Complete with 5 bedrooms and 3 bathrooms this is a custom build that you won't want to miss, so why not take a drive out and see why so many people are choosing to call Edgemont Park Estates home! (id:44479)
Property Details
| MLS® Number | SK999710 |
| Property Type | Single Family |
| Community Features | School Bus |
| Features | Acreage, Irregular Lot Size, Paved Driveway, No Bush, Sump Pump |
| Structure | Deck |
Building
| Bathroom Total | 3 |
| Bedrooms Total | 5 |
| Appliances | Washer, Refrigerator, Dishwasher, Dryer, Window Coverings, Garage Door Opener Remote(s), Stove |
| Architectural Style | Bungalow |
| Basement Development | Finished |
| Basement Type | Full (finished) |
| Constructed Date | 2025 |
| Cooling Type | Central Air Conditioning, Air Exchanger |
| Fireplace Fuel | Electric |
| Fireplace Present | Yes |
| Fireplace Type | Conventional |
| Heating Fuel | Electric, Natural Gas |
| Heating Type | Forced Air, In Floor Heating |
| Stories Total | 1 |
| Size Interior | 1712 Sqft |
| Type | House |
Parking
| Attached Garage | |
| Heated Garage | |
| Parking Space(s) | 9 |
Land
| Acreage | Yes |
| Size Irregular | 0.69 |
| Size Total | 0.69 Ac |
| Size Total Text | 0.69 Ac |
Rooms
| Level | Type | Length | Width | Dimensions |
|---|---|---|---|---|
| Basement | Family Room | 15'6" x 25'6" | ||
| Basement | Games Room | 10' x 23' | ||
| Basement | Other | 11'4" x 22' | ||
| Basement | Bedroom | 10'6" x 11'2" | ||
| Basement | Bedroom | 11'10" x 10'11" | ||
| Basement | 4pc Bathroom | ~ x ~ | ||
| Basement | Dining Nook | 6' x 4' | ||
| Main Level | Foyer | 7'3" x 7' | ||
| Main Level | Living Room | 13'6" x 16'11" | ||
| Main Level | Kitchen | 11'5" x 12'7" | ||
| Main Level | Dining Room | 11'5" x 8'7" | ||
| Main Level | Laundry Room | 9'1" x 6'11" | ||
| Main Level | Mud Room | 6'8" x 7'8" | ||
| Main Level | Primary Bedroom | 12'3" x 12'7" | ||
| Main Level | 5pc Bathroom | ~ x ~ | ||
| Main Level | Bedroom | 12' x 10'5" | ||
| Main Level | 4pc Bathroom | ~ x ~ | ||
| Main Level | Bedroom | 10'2" x 10'5" |
https://www.realtor.ca/real-estate/28072251/225-edgemont-crescent-corman-park-rm-no-344
Interested?
Contact us for more information

Jonathan Katsiris
Salesperson
(888) 623-6153
209 19 Street West
Saskatoon, Saskatchewan S7M 5N3
(639) 295-4485
saskatoon.theagencyre.com/
Dimitri Katsiris
Salesperson
(888) 623-6153
https://www.katsirisrealestate.com/
209 19 Street West
Saskatoon, Saskatchewan S7M 5N3
(639) 295-4485
saskatoon.theagencyre.com/

