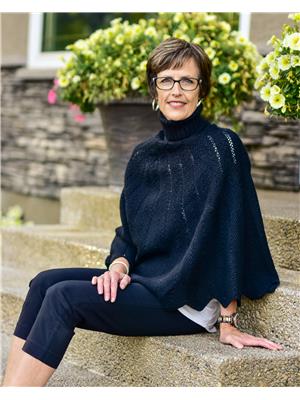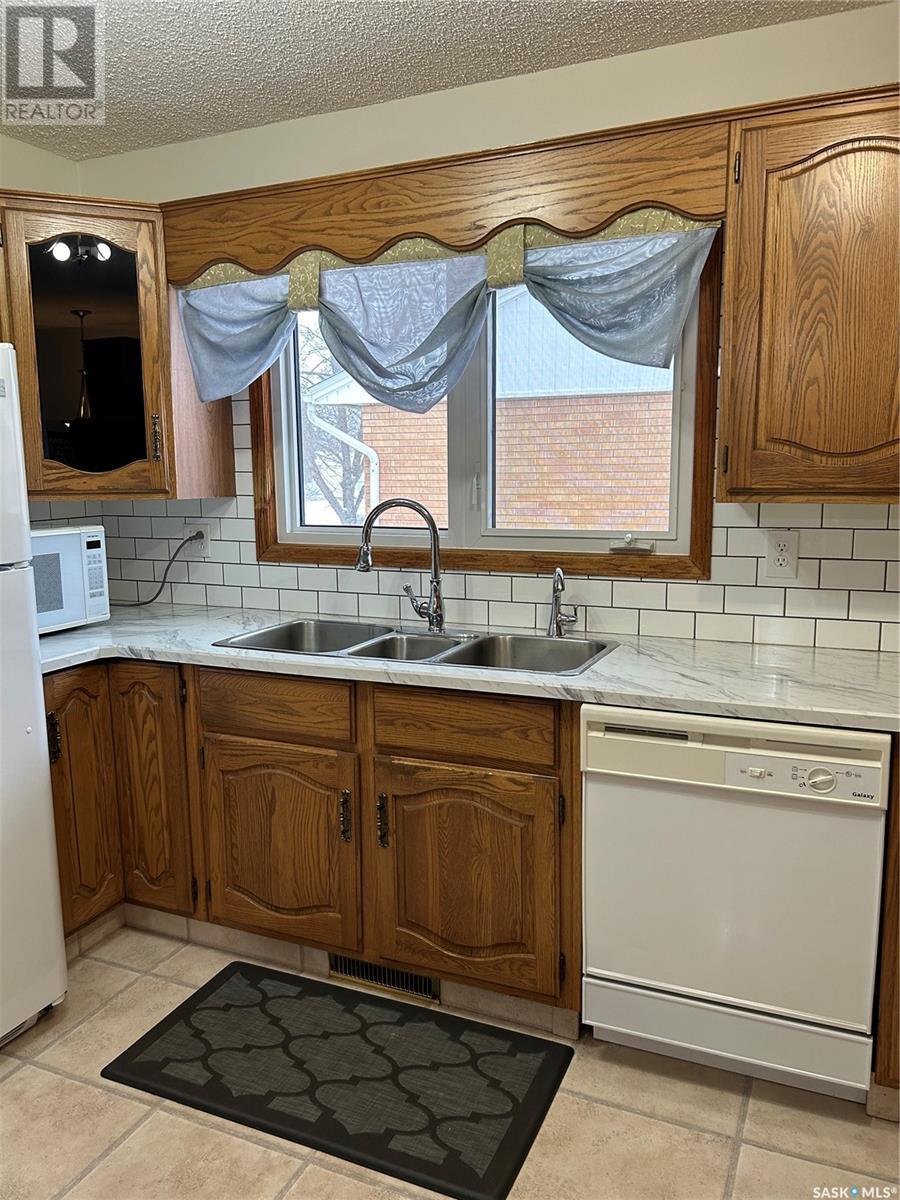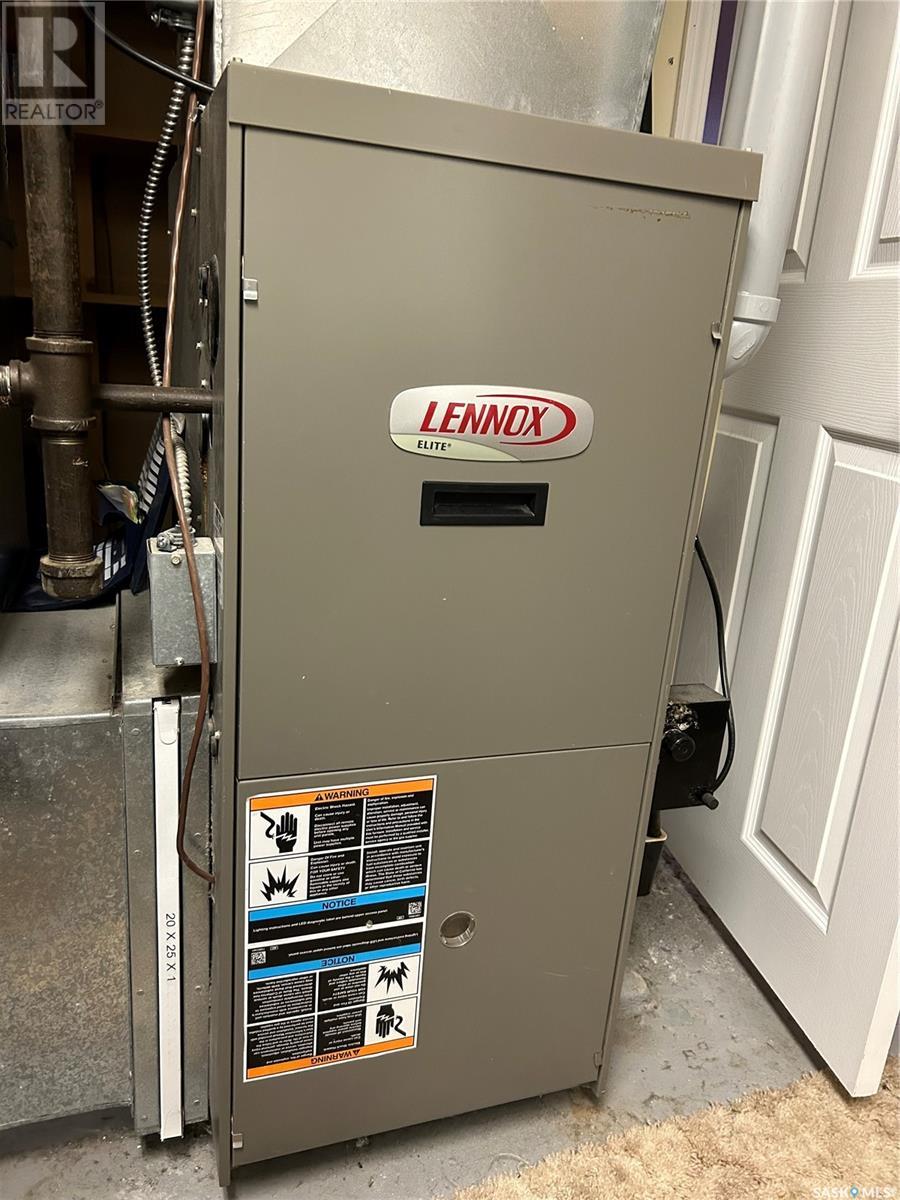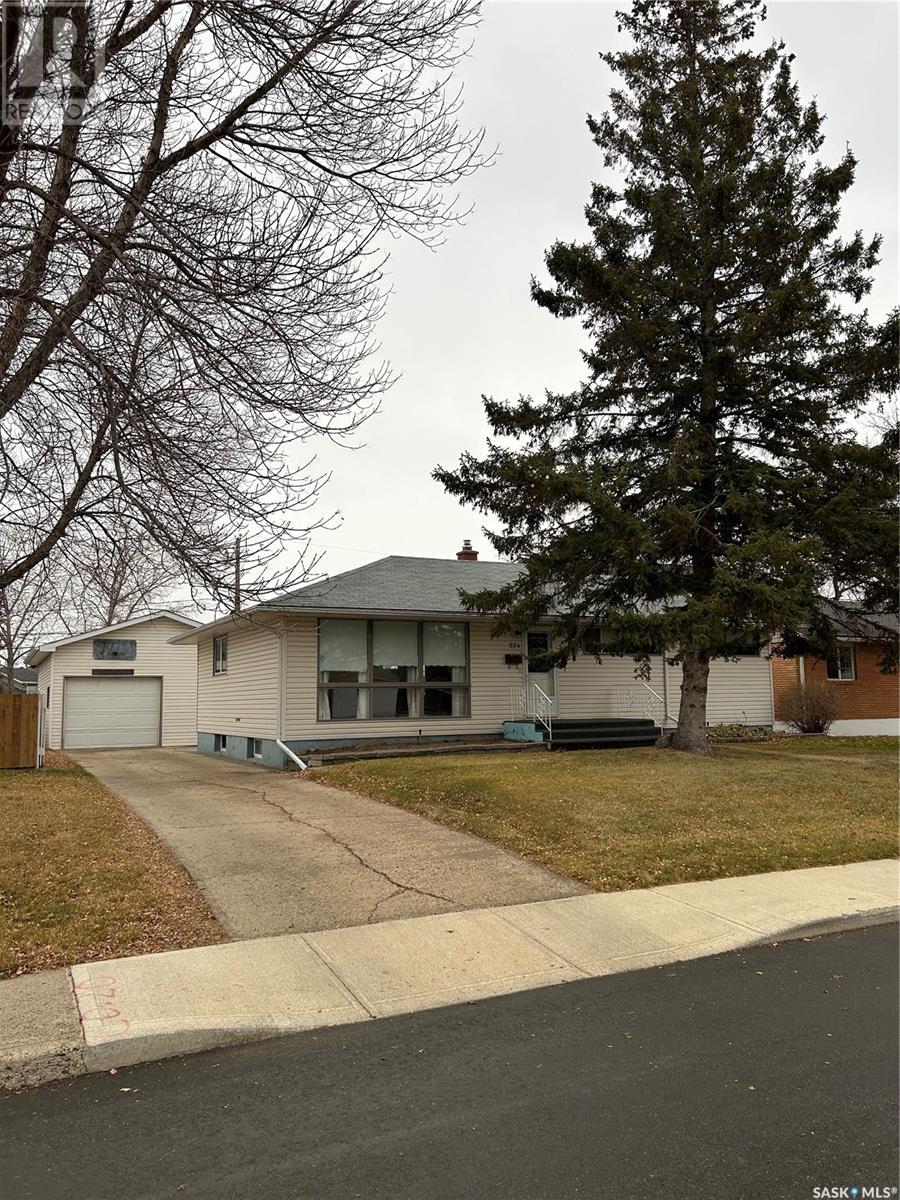224 Duncan Road Estevan, Saskatchewan S4A 0A2
$249,900
Impeccably kept and maintained bungalow in the Hillcrest area of Estevan. Starting with the exterior, there is so much to brag about: Updated vinyl siding, double detached insulated and natural gas heated garage with access from the front and the back, roomy yard with healthy lawn and garden space, 2 garden sheds, front and back underground sprinklers, very nice 18’ x 12’ deck off the dining room, RV parking off the back alley, and ample parking on long, concrete driveway. Inside you will find a cozy, but solid home that has been very lovingly cared for. The kitchen has like new cabinetry with a tile backsplash and a pantry, built in desk, and room for a breakfast table. There is a separate dining area with a lovely china cabinet for additional display and storage. The kitchen and dining area are semi-open into the front living room, thanks to a pony wall. The living room has original hardwood flooring under the wall to wall carpet. Three bedrooms, all with original finished hardwood flooring, and a 3 piece bathroom complete this level. The main level railing is open to the basement, which has a 4th bedroom, 3 piece bathroom with a very good sized shower, and a family room/recreation room with a bar. This home has central air conditioning, central vac, and a water softener. Appliances included are fridge, stove, built-in dishwasher, hood fan, microwave, washer and dryer. Updates include new sewer line from the house to the street in 2022, furnace, water heater, shingles, backsplash and countertop, front door, patio doors. For families with children, this home is right across from a pedestrian path which leads the kids 200 metres straight to Hillcrest Elementary School. The new walking path is just outside the back yard, and just down the road is the golf course and regional park. Call now to view this wonderful home. (id:44479)
Property Details
| MLS® Number | SK988512 |
| Property Type | Single Family |
| Neigbourhood | Hillcrest RB |
| Features | Treed, Rectangular |
| Structure | Deck |
Building
| Bathroom Total | 2 |
| Bedrooms Total | 4 |
| Appliances | Washer, Refrigerator, Dishwasher, Dryer, Microwave, Window Coverings, Garage Door Opener Remote(s), Hood Fan, Storage Shed, Stove |
| Architectural Style | Bungalow |
| Basement Development | Finished |
| Basement Type | Full (finished) |
| Constructed Date | 1957 |
| Cooling Type | Central Air Conditioning |
| Heating Fuel | Natural Gas |
| Heating Type | Forced Air |
| Stories Total | 1 |
| Size Interior | 1092 Sqft |
| Type | House |
Parking
| Detached Garage | |
| R V | |
| Heated Garage | |
| Parking Space(s) | 5 |
Land
| Acreage | No |
| Fence Type | Partially Fenced |
| Landscape Features | Lawn, Underground Sprinkler, Garden Area |
| Size Frontage | 60 Ft |
| Size Irregular | 6000.00 |
| Size Total | 6000 Sqft |
| Size Total Text | 6000 Sqft |
Rooms
| Level | Type | Length | Width | Dimensions |
|---|---|---|---|---|
| Basement | Family Room | 11'6" x 19' | ||
| Basement | Other | 23"9" x 8'4" | ||
| Basement | Bedroom | 11'7" x 11'11" | ||
| Basement | Office | 9'2" x 10'4" | ||
| Basement | 3pc Bathroom | 8'3" x 4'8" | ||
| Basement | Laundry Room | 8'6" x 12' | ||
| Main Level | Living Room | 12' x 20'7" | ||
| Main Level | Kitchen | 12'9" x 8'10" | ||
| Main Level | Dining Room | 8'4" x 11'4" | ||
| Main Level | Primary Bedroom | 13'5" x 10'11" | ||
| Main Level | Bedroom | 8' x 10;11" | ||
| Main Level | Bedroom | 8' x 10'11" | ||
| Main Level | 3pc Bathroom | 8' x 4'11" |
https://www.realtor.ca/real-estate/27667692/224-duncan-road-estevan-hillcrest-rb
Interested?
Contact us for more information

Linda Mack
Branch Manager
www.estevanlistings.com/
#5 421 A Kensington Ave Box 1566
Estevan, Saskatchewan S4A 0W3
(306) 634-2628
(306) 634-6862









































