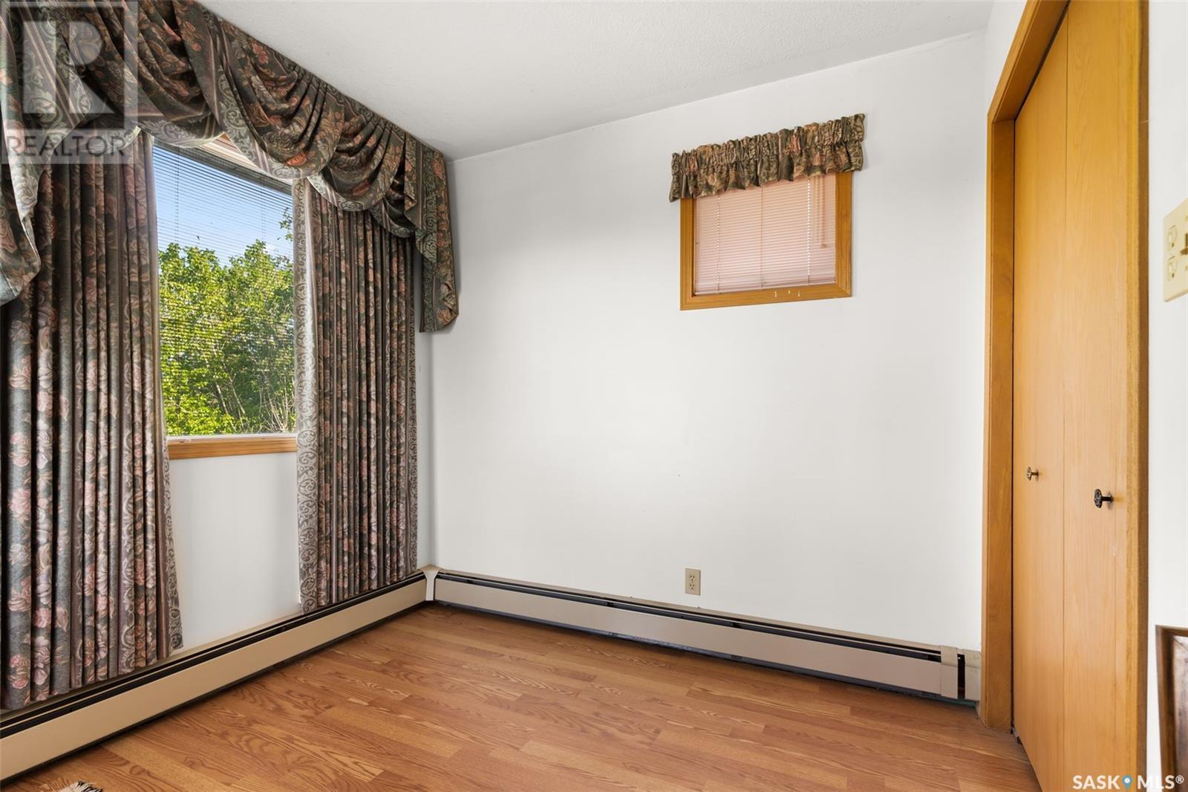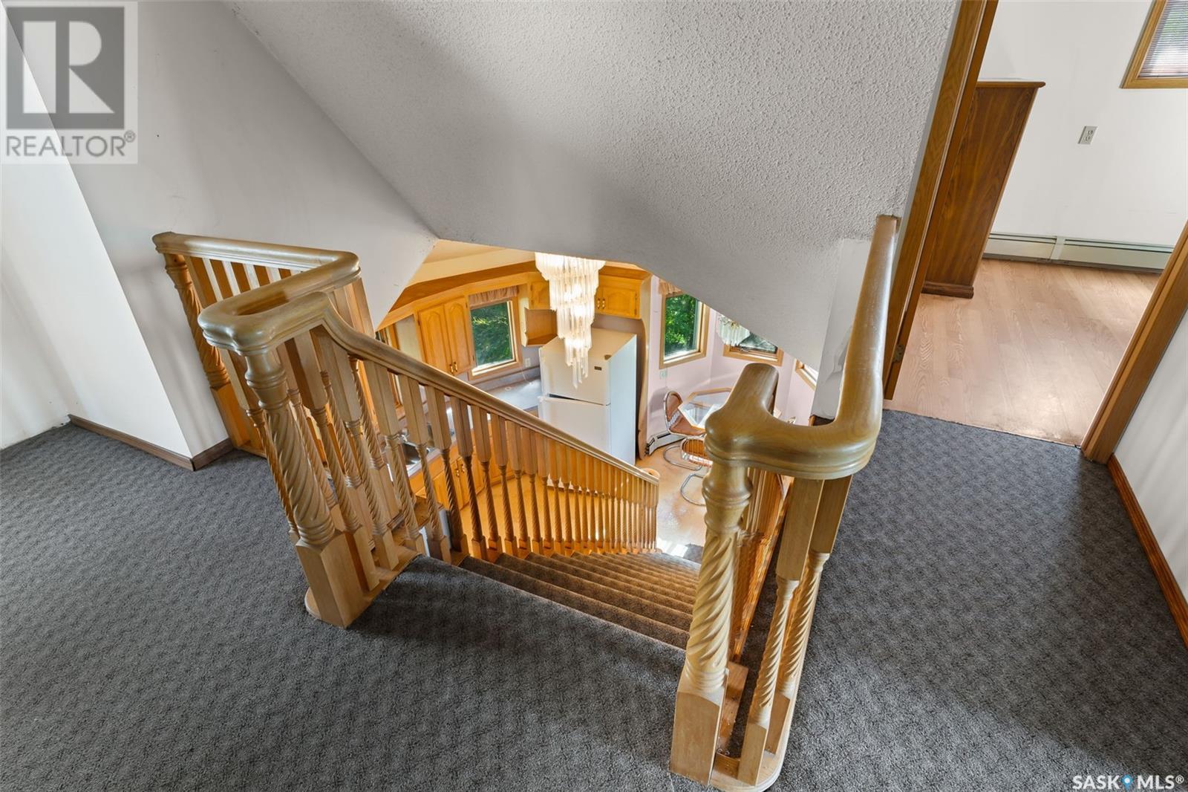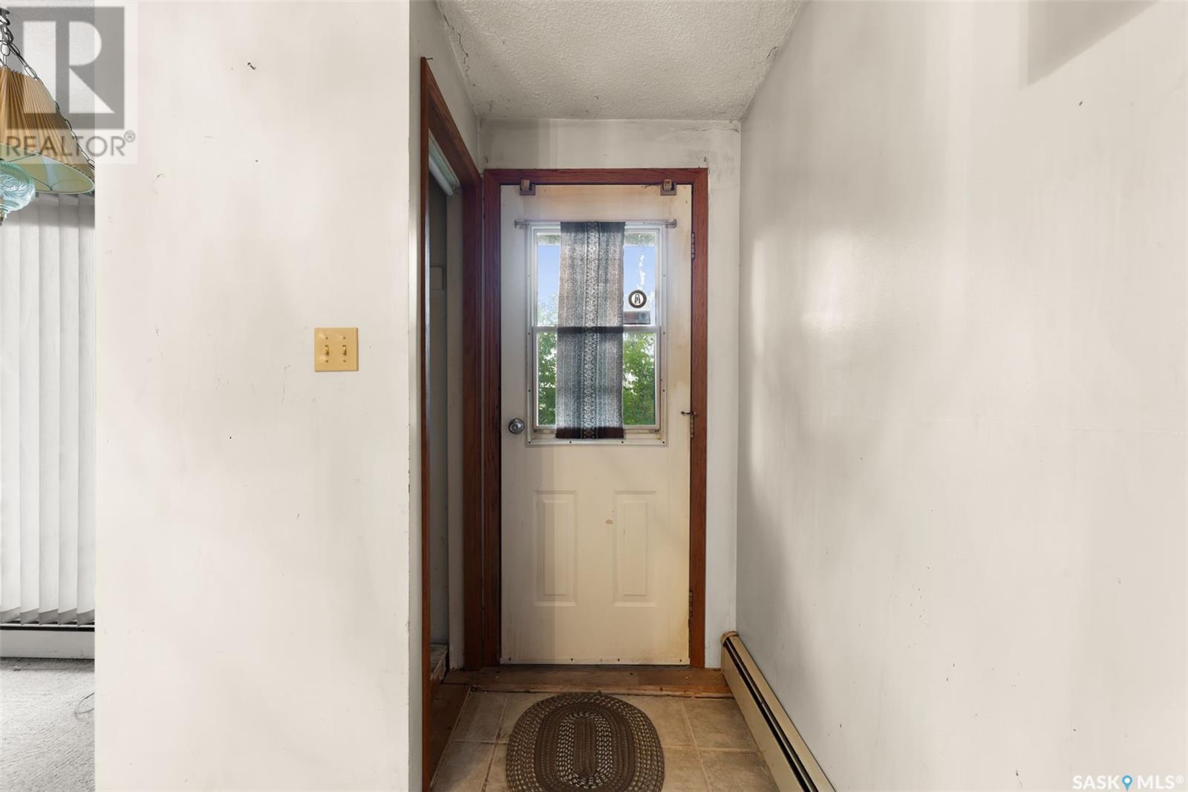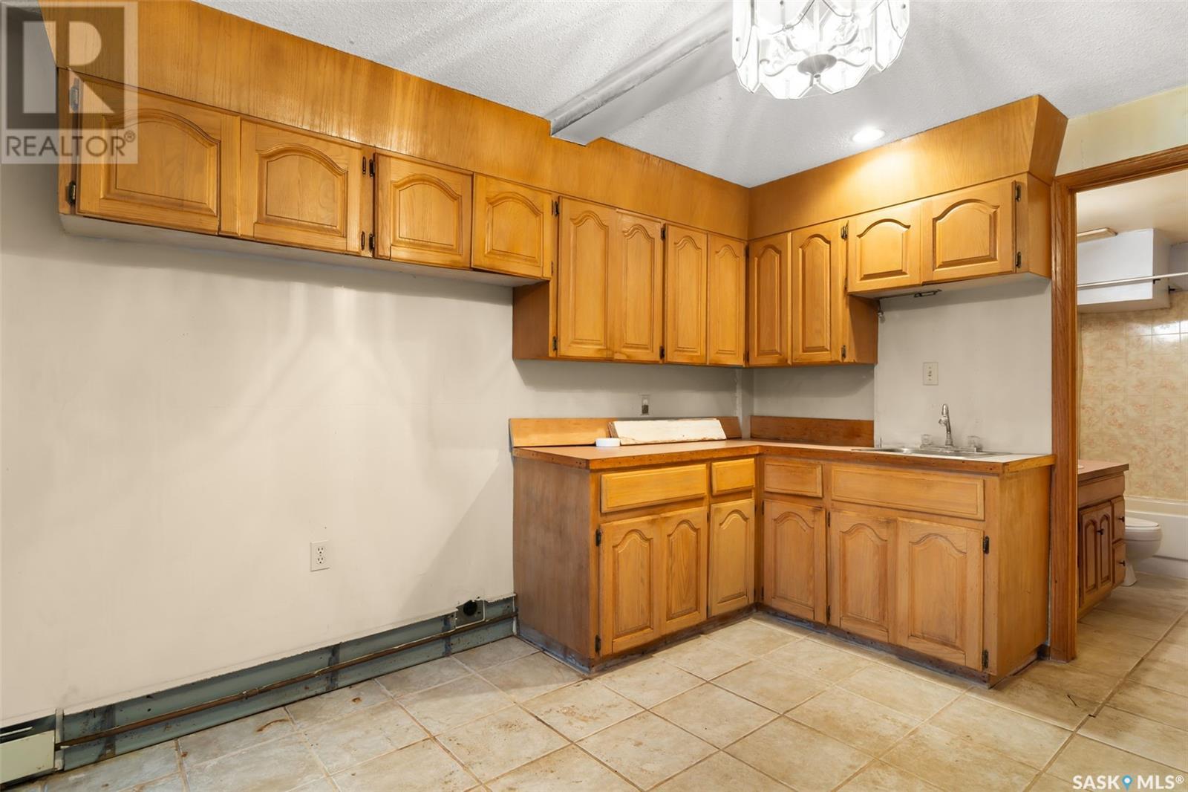222 Daly Avenue Regina Beach, Saskatchewan S0G 4C0
$324,900
Don’t miss this opportunity to own this 2 storey custom built 3 bedroom, 3 bath home, over 2,200 sqft. of living space, includes a separate entrance full basement suite two blocks from Centre St. and two blocks to the lake at Regina Beach with great lake views. Enter into front entry to the left is a large kitchen w/custom built oak cabinets, breakfast nook, large dining room and living room. Main includes 2 pce bathroom/ laundry with direct entry to double attached garage. Oak railing staircase to second floor with 3 large bedrooms, primary has 3 pce ensuite, great lake views from bedroom windows and access to second floor balcony. Separate entrance full basement suite for guests or extra income, good size kitchen, living room, 4 pce bath and bedroom. Home is heated with natural gas high efficient boiler system and perimeter radiators. Newer shingles installed, home needs some TLC work as it has not been occupied for a while. This is a great opportunity to make this home your own. (id:44479)
Property Details
| MLS® Number | SK975136 |
| Property Type | Single Family |
| Features | Treed, Rectangular, Balcony, Double Width Or More Driveway, Recreational |
Building
| Bathroom Total | 4 |
| Bedrooms Total | 4 |
| Appliances | Washer, Refrigerator, Dishwasher, Dryer, Stove |
| Architectural Style | 2 Level |
| Basement Development | Finished |
| Basement Features | Walk Out |
| Basement Type | Full (finished) |
| Constructed Date | 1992 |
| Heating Fuel | Natural Gas |
| Heating Type | Baseboard Heaters, Hot Water |
| Stories Total | 2 |
| Size Interior | 1539 Sqft |
| Type | House |
Parking
| Attached Garage | |
| Gravel | |
| Parking Space(s) | 4 |
Land
| Acreage | No |
| Landscape Features | Lawn |
| Size Frontage | 66 Ft |
| Size Irregular | 8712.00 |
| Size Total | 8712 Sqft |
| Size Total Text | 8712 Sqft |
Rooms
| Level | Type | Length | Width | Dimensions |
|---|---|---|---|---|
| Second Level | 4pc Bathroom | Measurements not available | ||
| Second Level | Bedroom | 9 ft ,6 in | 9 ft ,10 in | 9 ft ,6 in x 9 ft ,10 in |
| Second Level | 3pc Ensuite Bath | Measurements not available | ||
| Second Level | Primary Bedroom | 17 ft | 10 ft ,9 in | 17 ft x 10 ft ,9 in |
| Second Level | Bedroom | 13 ft ,2 in | 9 ft | 13 ft ,2 in x 9 ft |
| Basement | Living Room | 11 ft ,8 in | 10 ft ,7 in | 11 ft ,8 in x 10 ft ,7 in |
| Basement | 4pc Bathroom | Measurements not available | ||
| Basement | Kitchen/dining Room | 14 ft | 8 ft ,7 in | 14 ft x 8 ft ,7 in |
| Basement | Utility Room | Measurements not available | ||
| Basement | Bedroom | 13 ft ,5 in | 10 ft ,6 in | 13 ft ,5 in x 10 ft ,6 in |
| Main Level | Kitchen | 13 ft | 9 ft ,8 in | 13 ft x 9 ft ,8 in |
| Main Level | Dining Room | 14 ft ,7 in | 10 ft ,4 in | 14 ft ,7 in x 10 ft ,4 in |
| Main Level | Living Room | 16 ft ,11 in | 11 ft | 16 ft ,11 in x 11 ft |
| Main Level | Laundry Room | 7 ft ,5 in | 6 ft ,2 in | 7 ft ,5 in x 6 ft ,2 in |
| Main Level | Dining Nook | 6 ft | 6 ft | 6 ft x 6 ft |
https://www.realtor.ca/real-estate/27104722/222-daly-avenue-regina-beach
Interested?
Contact us for more information

Douglas Mackenzie
Salesperson
(306) 791-3619

2350 - 2nd Avenue
Regina, Saskatchewan S4R 1A6
(306) 791-7666
(306) 565-0088
https://remaxregina.ca/



















































