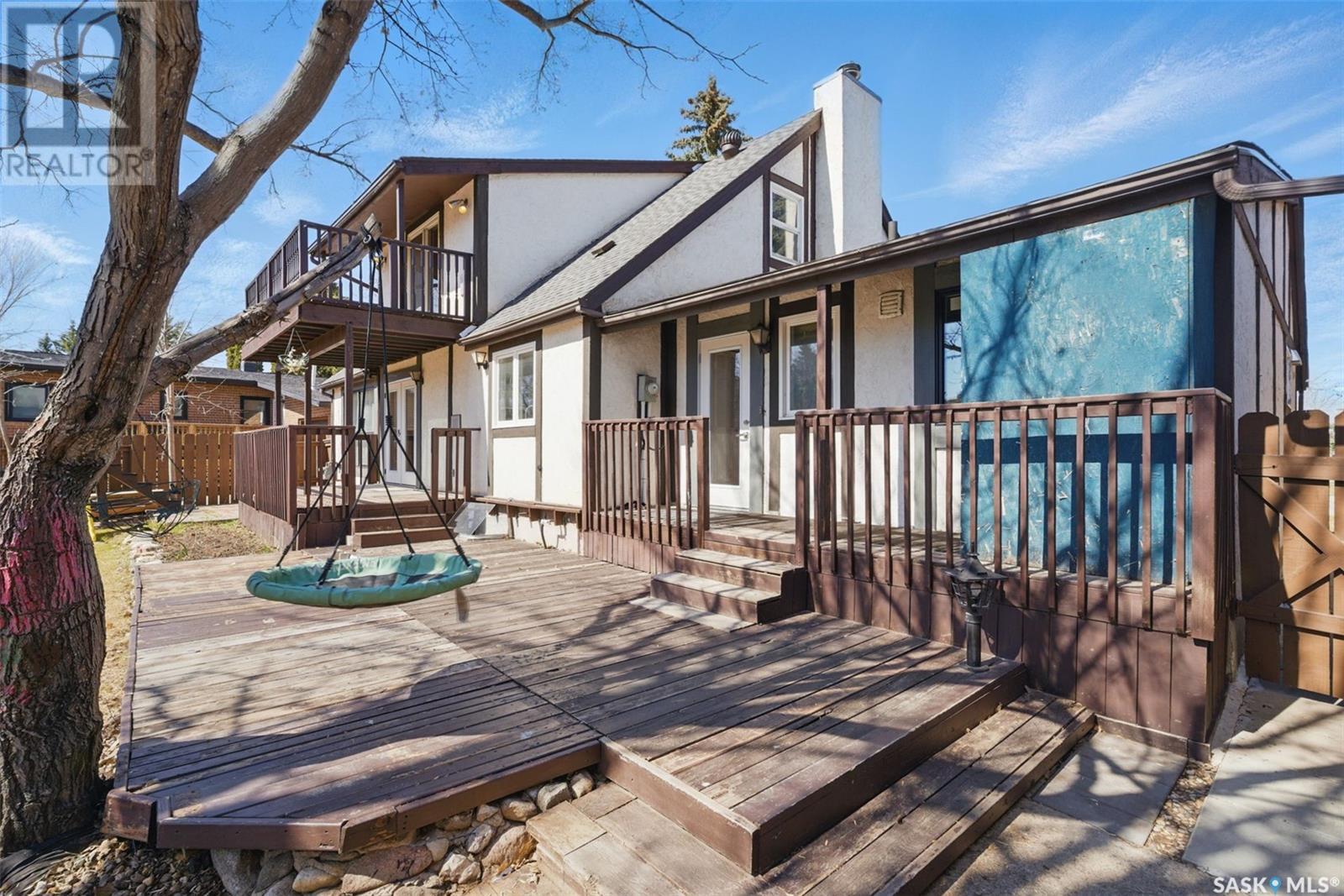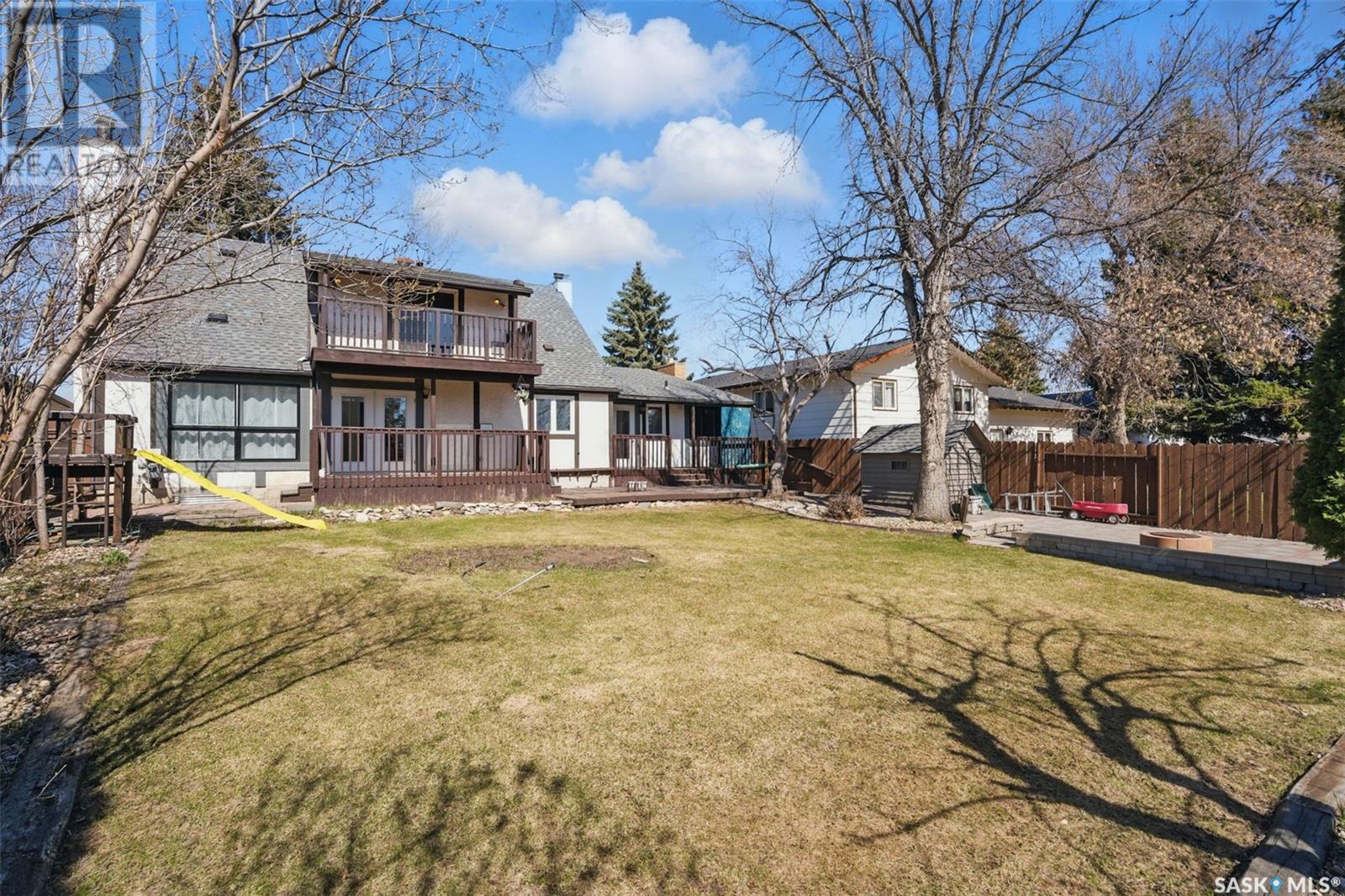222 Avondale Road Saskatoon, Saskatchewan S7H 5C7
$649,000
Welcome to 222 Avondale Rd! Spacious 2230 sqft 11 bedroom 4 bath 2 kitchen two storey home with tons of upgrades on a fantastic location in sought-after Wildwood. Right across two elementary schools and park; close to 8th shopping, central mall and all amenities. The main floor features a spacious living & dining space, kitchen with ample cabinets & countertops, large island and gas range with downdraft ventilation. Patio door off the dining room to huge Southfacing backyard with covered deck, brick patio, underground sprinklers and two storage shed. There’s also an extra spice kitchen. Three good-sized bedroom on main; the master bedroom has a 4 piece ensuite. The upper level offers 3 generous-sized bedrooms, a large balcony and one full bath. The basement has 5 bedrooms, 1 living room with wet bar/Kitchenette, a full bath. Other notable features and upgrades include double attached garage plus oversized 4 car driveway, fresh paint, shingle (2023), some newer triple pane windows (2023), water heater (2023), newer deck (2021), recently redone landscaping front and back, newer flooring on the main, newer interior doors, newer light fixtures, fridges (2024), newer washer & dryer, HRV system, central Vac,etc. The property is perfect for large growing family or rental investors. Must be seen. (id:44479)
Property Details
| MLS® Number | SK003787 |
| Property Type | Single Family |
| Neigbourhood | Wildwood |
| Features | Treed, Rectangular, Balcony |
| Structure | Deck, Patio(s) |
Building
| Bathroom Total | 4 |
| Bedrooms Total | 11 |
| Appliances | Washer, Refrigerator, Dishwasher, Dryer, Window Coverings, Garage Door Opener Remote(s), Hood Fan, Storage Shed, Stove |
| Architectural Style | 2 Level |
| Basement Development | Finished |
| Basement Type | Full (finished) |
| Constructed Date | 1979 |
| Fireplace Fuel | Wood |
| Fireplace Present | Yes |
| Fireplace Type | Conventional |
| Heating Fuel | Natural Gas |
| Heating Type | Baseboard Heaters, Hot Water |
| Stories Total | 2 |
| Size Interior | 2230 Sqft |
| Type | House |
Parking
| Attached Garage | |
| Interlocked | |
| Parking Space(s) | 8 |
Land
| Acreage | No |
| Fence Type | Fence |
| Landscape Features | Lawn, Garden Area |
| Size Irregular | 7220.00 |
| Size Total | 7220 Sqft |
| Size Total Text | 7220 Sqft |
Rooms
| Level | Type | Length | Width | Dimensions |
|---|---|---|---|---|
| Second Level | Bedroom | Measurements not available | ||
| Second Level | 4pc Bathroom | Measurements not available | ||
| Second Level | Bedroom | Measurements not available | ||
| Second Level | Bedroom | 11 ft ,6 in | 13 ft | 11 ft ,6 in x 13 ft |
| Basement | Bedroom | Measurements not available | ||
| Basement | Bedroom | Measurements not available | ||
| Basement | Bedroom | 11 ft ,7 in | 11 ft ,7 in x Measurements not available | |
| Basement | Bedroom | 10 ft ,7 in | 10 ft ,7 in x Measurements not available | |
| Basement | Bedroom | 11 ft ,7 in | Measurements not available x 11 ft ,7 in | |
| Basement | 4pc Bathroom | Measurements not available | ||
| Basement | Living Room | Measurements not available | ||
| Basement | Kitchen/dining Room | 4 ft | 7 ft | 4 ft x 7 ft |
| Main Level | Living Room | 13 ft ,8 in | 13 ft ,8 in x Measurements not available | |
| Main Level | Dining Room | 10 ft | 10 ft x Measurements not available | |
| Main Level | Kitchen | 12 ft ,8 in | 13 ft ,8 in | 12 ft ,8 in x 13 ft ,8 in |
| Main Level | Kitchen | 9 ft | 9 ft x Measurements not available | |
| Main Level | 2pc Bathroom | Measurements not available | ||
| Main Level | Bedroom | 10 ft ,9 in | Measurements not available x 10 ft ,9 in | |
| Main Level | Primary Bedroom | Measurements not available | ||
| Main Level | 4pc Bathroom | Measurements not available | ||
| Main Level | Bedroom | 11 ft ,6 in | 9 ft ,3 in | 11 ft ,6 in x 9 ft ,3 in |
https://www.realtor.ca/real-estate/28221592/222-avondale-road-saskatoon-wildwood
Interested?
Contact us for more information

Gary Gai Realty P.c. Ltd.
Salesperson

1106 8th St E
Saskatoon, Saskatchewan S7H 0S4
(306) 665-3600
(306) 665-3618

Dominic Parent
Salesperson
hallmarkrealty.ca/

1106 8th St E
Saskatoon, Saskatchewan S7H 0S4
(306) 665-3600
(306) 665-3618















































