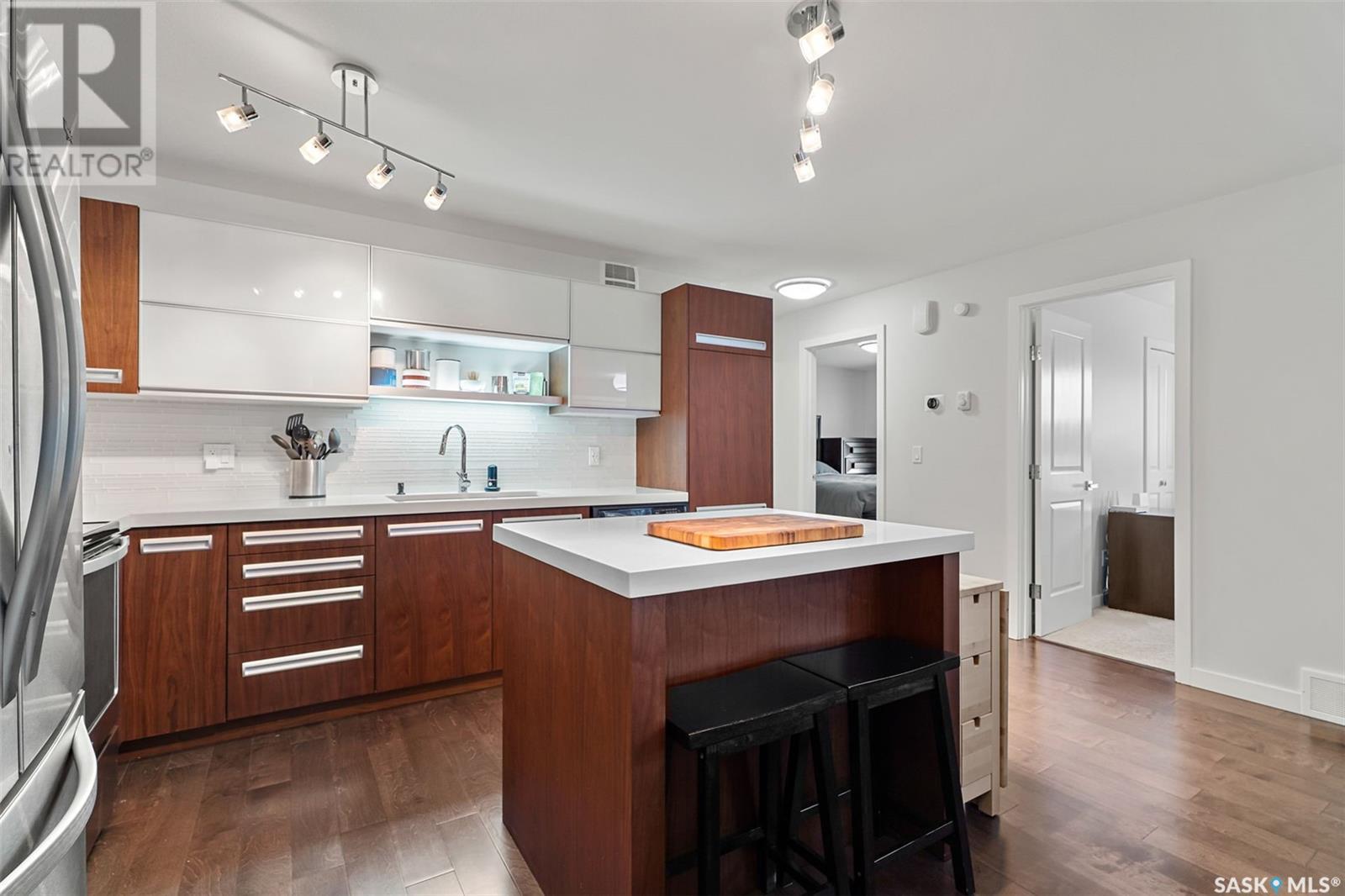221 2315 Mcclocklin Road Saskatoon, Saskatchewan S7R 0K7
$239,900Maintenance,
$354 Monthly
Maintenance,
$354 MonthlyAwesome opportunity for a mint townhouse in a great location in desirable Hampton Village. This 910 sq ft two-bedroom, 1 bathroom corner unit boasts beautiful finishings throughout, plus an unfinished basement, just waiting for your creative design! 2 electrified parking stalls. As you enter, you will love the hardwood flooring and large windows in the ample living room area. There is a beautiful kitchen with quartz countertops, a sleek backsplash, stainless steel appliances, and wood and glass cabinetry with a pull out pantry. The two bedrooms are a good size with plenty of closet space. There is also a lovely 4-piece bath with a large vanity, tile flooring, tile tub surround and high gloss cabinets. There is also a large laundry room with cabinetry, a folding area and additional storage space. The basement is full sized, and unfinished and just waiting for its new owner to put their own creative touches into it! Also boasting 2 electrified parking stalls and an upgraded central air conditioner in 2023. Located close to schools, parks and all amenities. Call your Saskatoon Real Estate Agent today to view! (id:44479)
Property Details
| MLS® Number | SK988470 |
| Property Type | Single Family |
| Neigbourhood | Hampton Village |
| Community Features | Pets Allowed With Restrictions |
| Features | Treed, Sump Pump |
| Structure | Patio(s) |
Building
| Bathroom Total | 1 |
| Bedrooms Total | 2 |
| Appliances | Washer, Refrigerator, Dishwasher, Dryer, Microwave, Window Coverings, Stove |
| Basement Development | Unfinished |
| Basement Type | Full (unfinished) |
| Constructed Date | 2013 |
| Cooling Type | Central Air Conditioning |
| Heating Fuel | Natural Gas |
| Heating Type | Forced Air |
| Size Interior | 910 Sqft |
| Type | Row / Townhouse |
Parking
| Surfaced | 2 |
| Other | |
| Parking Space(s) | 2 |
Land
| Acreage | No |
| Landscape Features | Lawn |
Rooms
| Level | Type | Length | Width | Dimensions |
|---|---|---|---|---|
| Basement | Other | x x x | ||
| Main Level | Living Room | 12 ft ,2 in | 15 ft ,5 in | 12 ft ,2 in x 15 ft ,5 in |
| Main Level | Kitchen | 9 ft ,10 in | 16 ft ,6 in | 9 ft ,10 in x 16 ft ,6 in |
| Main Level | Primary Bedroom | 11 ft | 11 ft ,8 in | 11 ft x 11 ft ,8 in |
| Main Level | Bedroom | 9 ft ,8 in | 11 ft ,3 in | 9 ft ,8 in x 11 ft ,3 in |
| Main Level | 4pc Bathroom | 8 ft ,6 in | 8 ft ,9 in | 8 ft ,6 in x 8 ft ,9 in |
| Main Level | Laundry Room | 6 ft ,10 in | 8 ft ,6 in | 6 ft ,10 in x 8 ft ,6 in |
https://www.realtor.ca/real-estate/27664606/221-2315-mcclocklin-road-saskatoon-hampton-village
Interested?
Contact us for more information

Ashley Turner
Salesperson
310 Wellman Lane - #210
Saskatoon, Saskatchewan S7T 0J1
(306) 653-8222
(306) 242-5503

























