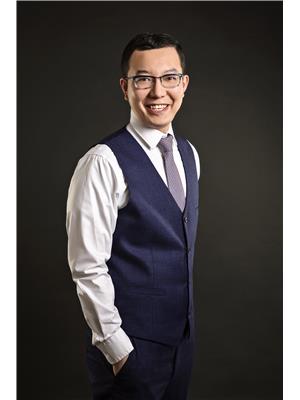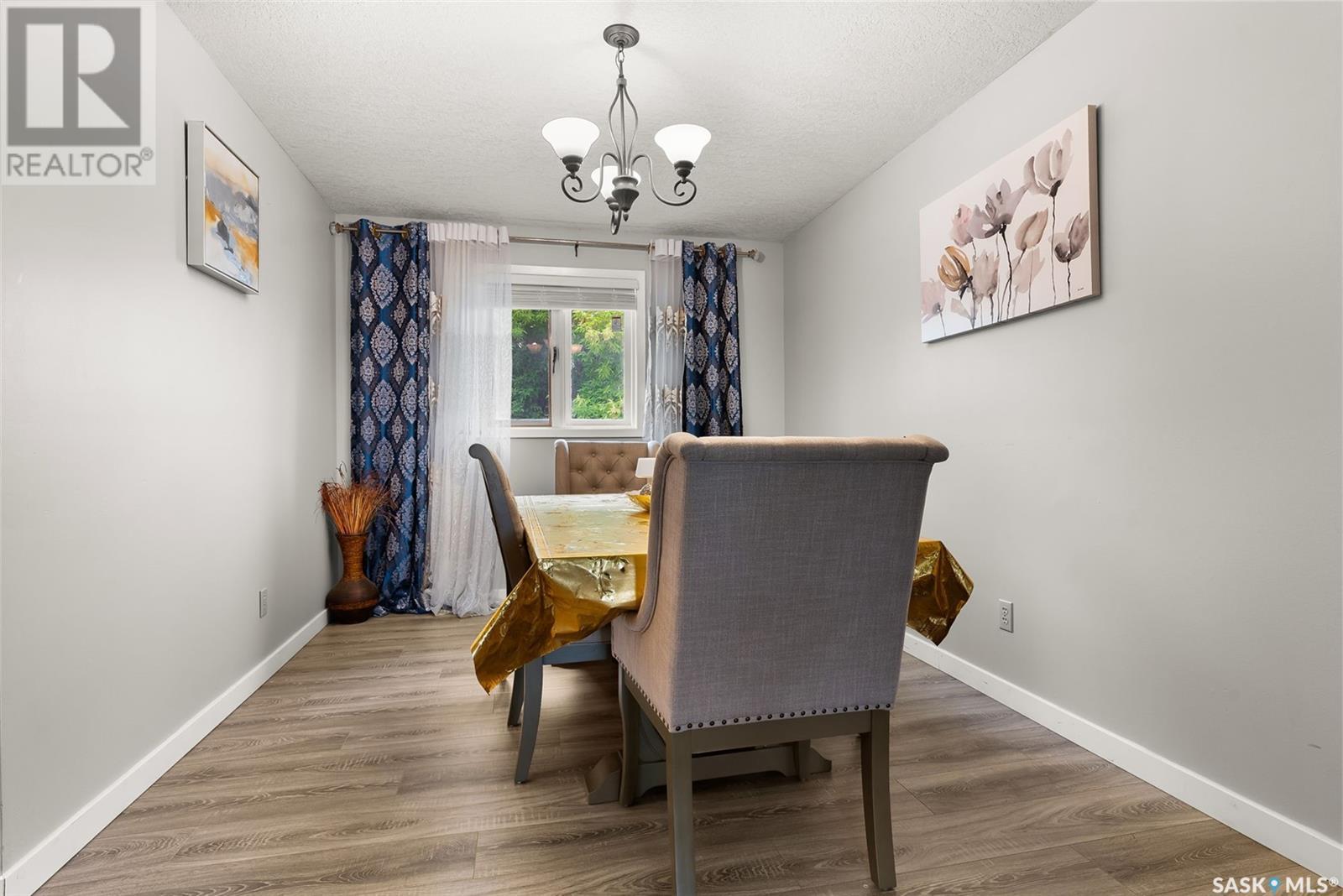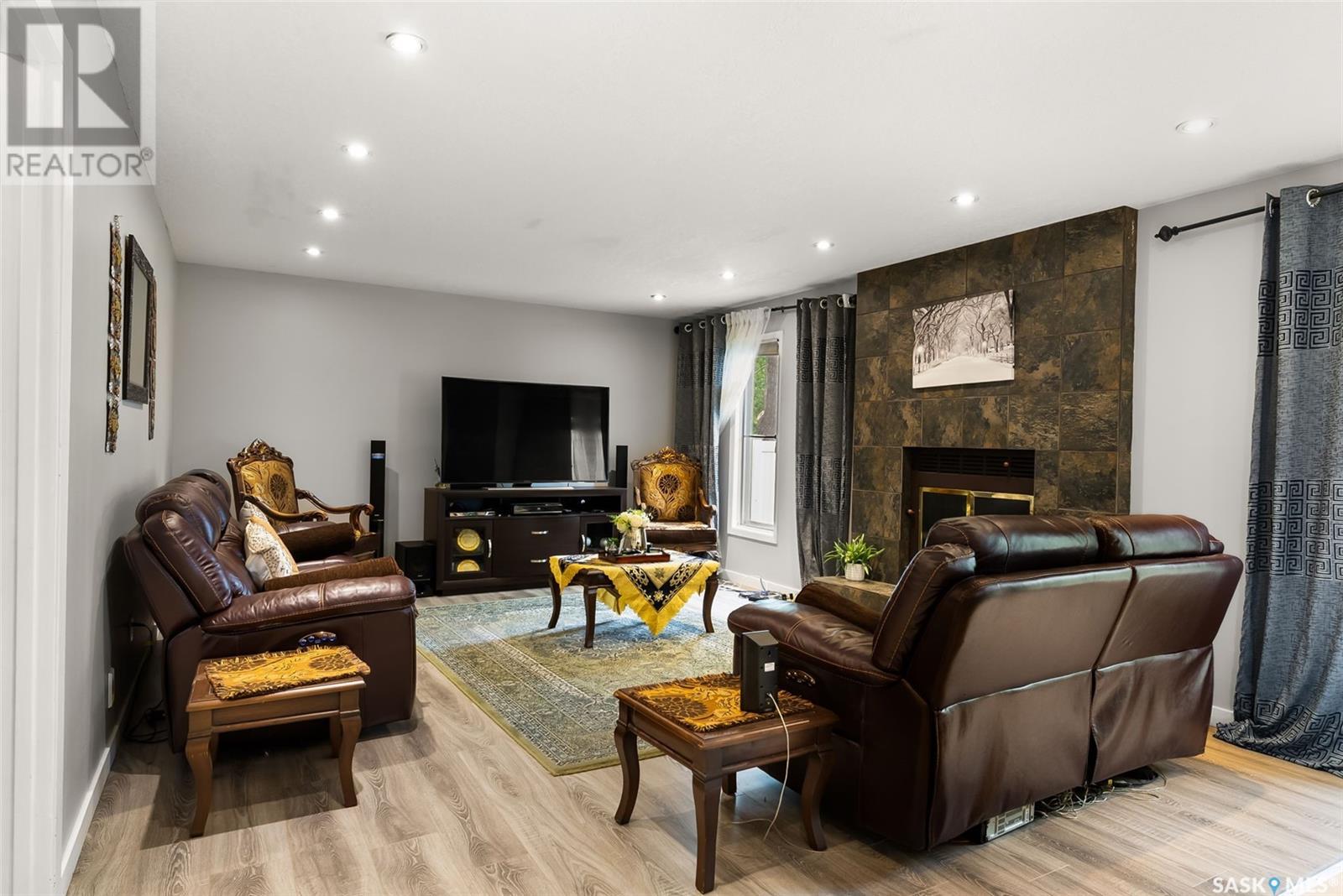2202 Goldman Crescent Regina, Saskatchewan S4V 1E4
$499,000
Welcome to 2202 Goldman Crescentm, Spacious living room & dining room. White kitchen cabinets with brushed nickel handles & hinges and updated back splash & updated counter tops and flooring. Main floor family room has a fireplace & pot lights. 2 pc bath & laundry complete the main floor. There are 3 bedrooms up. The oversized master has 3 closets and a 4 pc ensuite. The basement was developed with a family room and large den/bedroom separated by French doors. There is also a 4 pc bath and plenty of storage room. Newer shingles were replaced 2021.... As per the Seller’s direction, all offers will be presented on 2025-06-08 at 6:00 PM (id:44479)
Property Details
| MLS® Number | SK008257 |
| Property Type | Single Family |
| Neigbourhood | Gardiner Park |
| Features | Treed, Rectangular, Double Width Or More Driveway |
| Structure | Deck, Patio(s) |
Building
| Bathroom Total | 4 |
| Bedrooms Total | 3 |
| Appliances | Washer, Refrigerator, Dryer, Hood Fan, Storage Shed, Stove |
| Architectural Style | 2 Level |
| Basement Development | Finished |
| Basement Type | Full (finished) |
| Constructed Date | 1983 |
| Cooling Type | Central Air Conditioning |
| Fireplace Fuel | Wood |
| Fireplace Present | Yes |
| Fireplace Type | Conventional |
| Heating Fuel | Natural Gas |
| Heating Type | Forced Air |
| Stories Total | 2 |
| Size Interior | 1959 Sqft |
| Type | House |
Parking
| Attached Garage | |
| Parking Pad | |
| Parking Space(s) | 5 |
Land
| Acreage | No |
| Fence Type | Fence |
| Landscape Features | Lawn, Underground Sprinkler |
| Size Irregular | 5823.00 |
| Size Total | 5823 Sqft |
| Size Total Text | 5823 Sqft |
Rooms
| Level | Type | Length | Width | Dimensions |
|---|---|---|---|---|
| Second Level | Bedroom | 13 ft ,9 in | 21 ft ,4 in | 13 ft ,9 in x 21 ft ,4 in |
| Second Level | Bedroom | 10 ft ,2 in | 11 ft ,10 in | 10 ft ,2 in x 11 ft ,10 in |
| Second Level | Bedroom | 8 ft ,10 in | 10 ft ,10 in | 8 ft ,10 in x 10 ft ,10 in |
| Second Level | 4pc Bathroom | Measurements not available | ||
| Second Level | 4pc Ensuite Bath | Measurements not available | ||
| Basement | Family Room | 14 ft | 16 ft | 14 ft x 16 ft |
| Basement | Den | 14 ft | 16 ft | 14 ft x 16 ft |
| Basement | 4pc Bathroom | Measurements not available | ||
| Basement | Storage | Measurements not available | ||
| Main Level | Living Room | 13 ft ,5 in | 14 ft ,5 in | 13 ft ,5 in x 14 ft ,5 in |
| Main Level | Dining Room | 9 ft ,5 in | 13 ft ,9 in | 9 ft ,5 in x 13 ft ,9 in |
| Main Level | Laundry Room | 5 ft ,7 in | 10 ft ,10 in | 5 ft ,7 in x 10 ft ,10 in |
| Main Level | 2pc Bathroom | Measurements not available | ||
| Main Level | Kitchen | 11 ft | 13 ft ,1 in | 11 ft x 13 ft ,1 in |
| Main Level | Family Room | 14 ft ,1 in | 23 ft ,4 in | 14 ft ,1 in x 23 ft ,4 in |
https://www.realtor.ca/real-estate/28413908/2202-goldman-crescent-regina-gardiner-park
Interested?
Contact us for more information

Leo Liu Real Estate Prof. Corp.
Salesperson
www.findreginahomes.ca/

#706-2010 11th Ave
Regina, Saskatchewan S4P 0J3
(866) 773-5421

Tanmay Shah
Salesperson

#706-2010 11th Ave
Regina, Saskatchewan S4P 0J3
(866) 773-5421



































