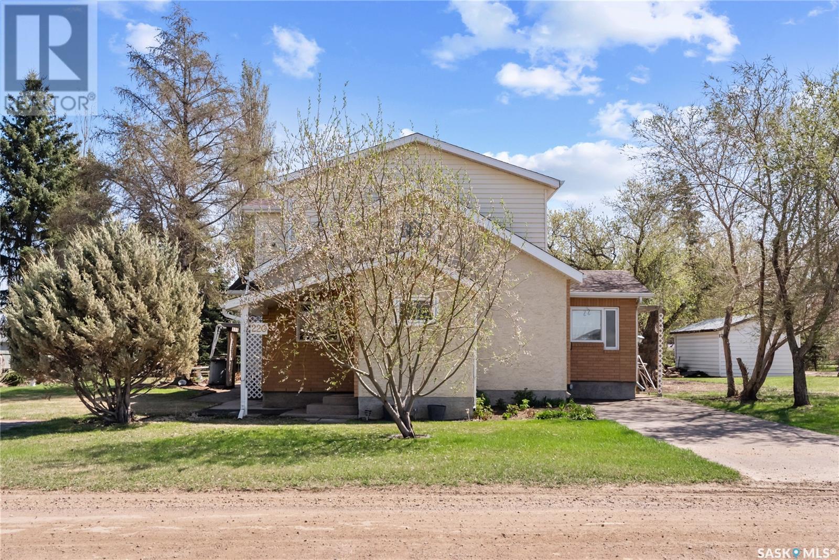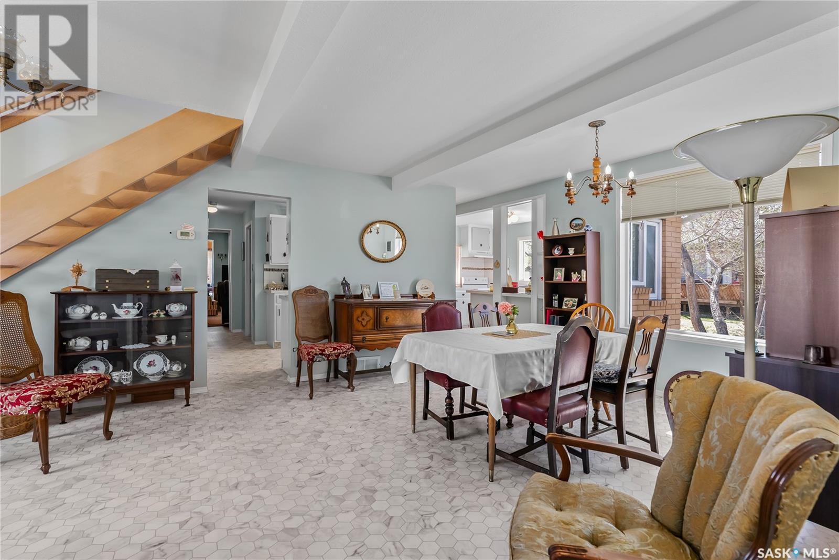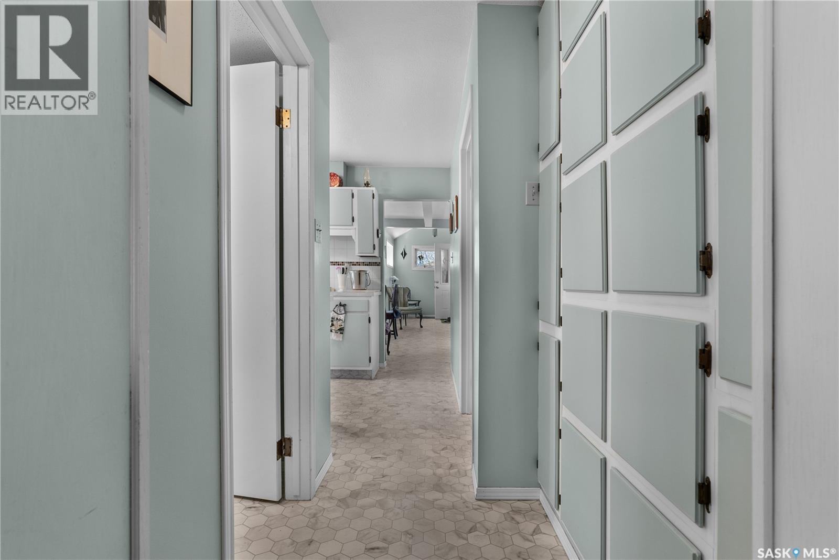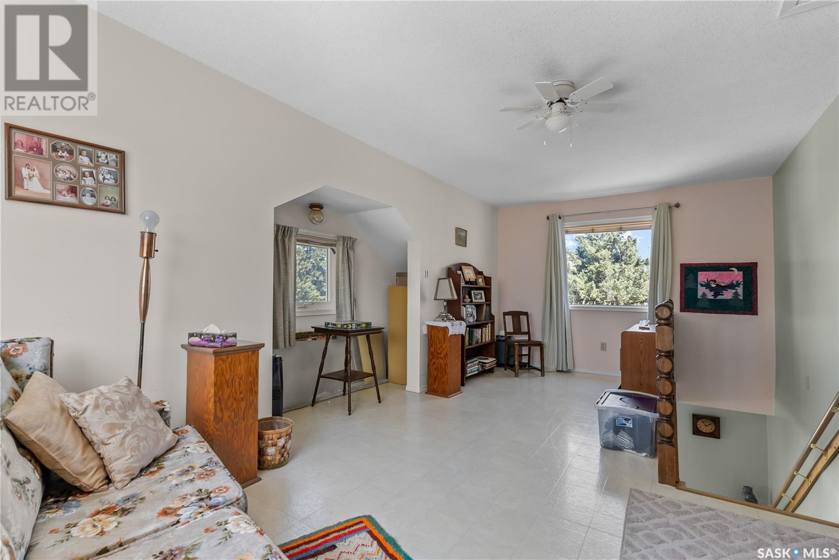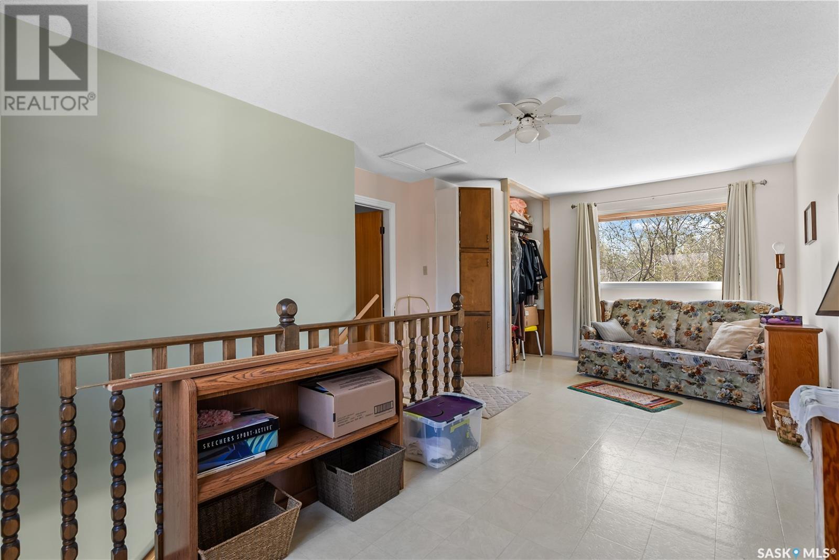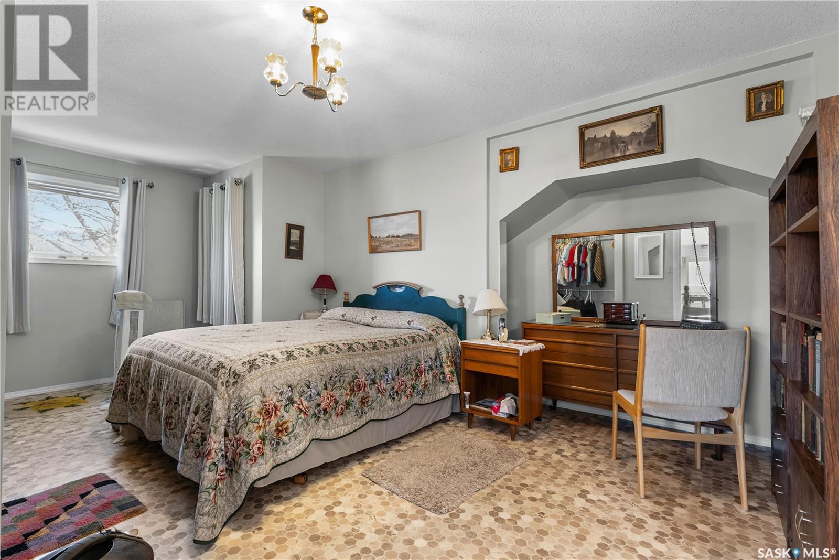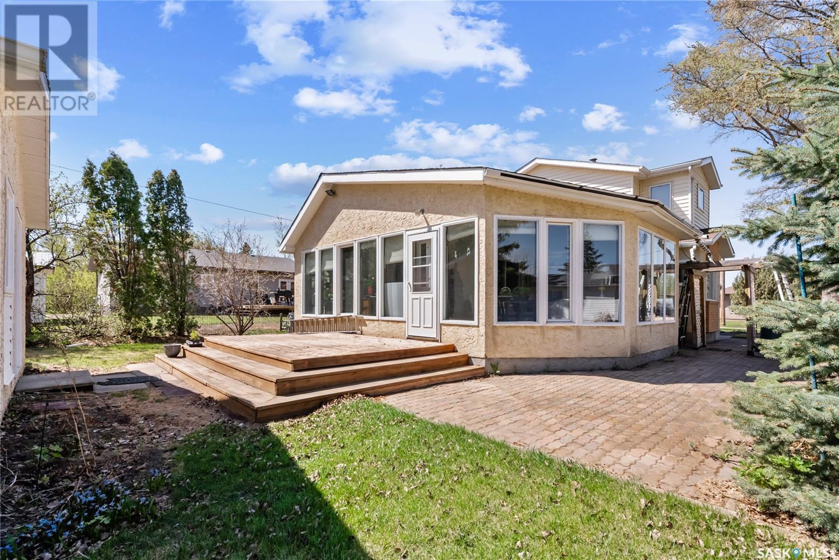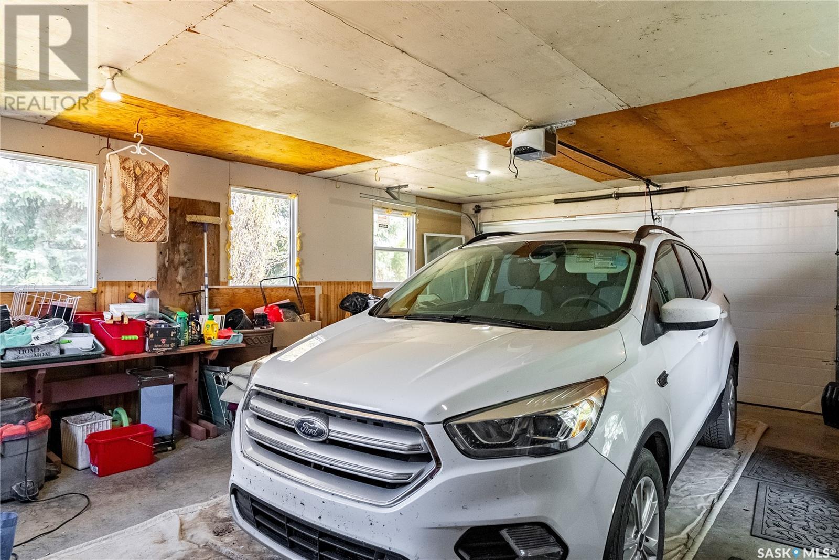220 W 1st Street Meota, Saskatchewan S0M 1X0
$269,900
Pride of ownership shines in this warm and inviting home, lovingly cared for by the same family for the past 48 years. Nestled on a generous 100' x 125' lot, this unique property offers over 2,200 sq. ft. of bright and spacious living. You're welcomed by a spacious front entry that leads into a large dining room, perfectly situated just off the kitchen—ideal for gatherings and everyday meals. Abundant windows throughout the home fill the space with natural light, creating a cheerful and uplifting atmosphere. The main floor features a well-sized bedroom across from a fully renovated 4-piece bathroom. The impressive living room boasts vaulted ceilings and striking beams, adding character and charm. Just off the living room, a 4-seasons sunroom extends your living space—perfect for relaxing or growing your favorite plants year-round. Upstairs, a bonus room at the top of the stairs offers flexible space for a home office, reading nook, or play area. The large primary bedroom includes a private 5-piece ensuite. Flooring throughout both levels has been tastefully updated to blend comfort with style. Outside, you'll find a single detached garage at the back, along with two asphalt driveways in the front, providing plenty of parking options. This is more than just a house—it’s a well-loved home with a rich history and so much potential. Come see what makes it truly special! (id:44479)
Property Details
| MLS® Number | SK005338 |
| Property Type | Single Family |
| Features | Treed |
| Structure | Patio(s) |
Building
| Bathroom Total | 2 |
| Bedrooms Total | 2 |
| Appliances | Refrigerator, Dryer, Freezer, Window Coverings, Stove |
| Basement Development | Unfinished |
| Basement Type | Partial (unfinished) |
| Constructed Date | 1948 |
| Heating Fuel | Natural Gas |
| Heating Type | Forced Air |
| Stories Total | 2 |
| Size Interior | 2228 Sqft |
| Type | House |
Parking
| Detached Garage | |
| Gravel | |
| Parking Space(s) | 3 |
Land
| Acreage | No |
| Landscape Features | Lawn, Garden Area |
| Size Frontage | 100 Ft |
| Size Irregular | 12500.00 |
| Size Total | 12500 Sqft |
| Size Total Text | 12500 Sqft |
Rooms
| Level | Type | Length | Width | Dimensions |
|---|---|---|---|---|
| Second Level | Bonus Room | 20'11 x 11'4 | ||
| Second Level | Primary Bedroom | 18'10 x 11'8 | ||
| Second Level | 5pc Ensuite Bath | 10'11 x 6'6 | ||
| Main Level | Dining Room | 13'3 x 10'0 | ||
| Main Level | Foyer | 6'9 x 7'5 | ||
| Main Level | Bedroom | 12'11 x 13'5 | ||
| Main Level | Kitchen | 14'1 x 21'2 | ||
| Main Level | 4pc Bathroom | 5'2 x 9'7 | ||
| Main Level | Living Room | 12'5 x 16'11 | ||
| Main Level | Sunroom | 25'5 x 13'5 |
https://www.realtor.ca/real-estate/28290831/220-w-1st-street-meota
Interested?
Contact us for more information

Tracy Voigt
Associate Broker

#211 - 220 20th St W
Saskatoon, Saskatchewan S7M 0W9
(866) 773-5421

Jayna Hannah
Salesperson
(306) 445-5066

#211 - 220 20th St W
Saskatoon, Saskatchewan S7M 0W9
(866) 773-5421


