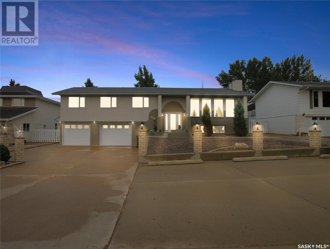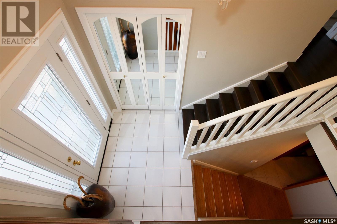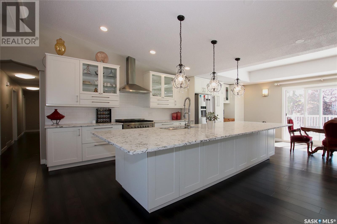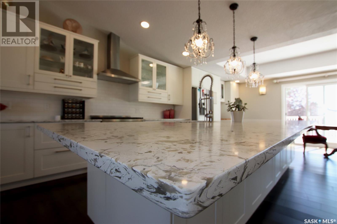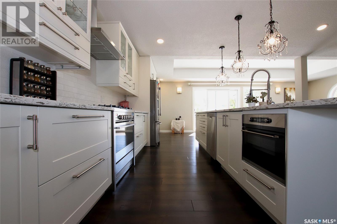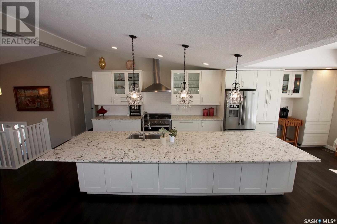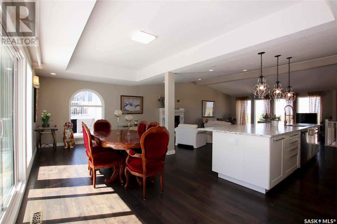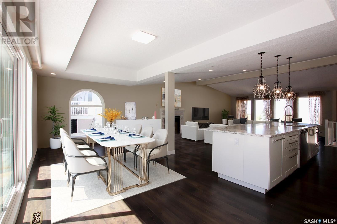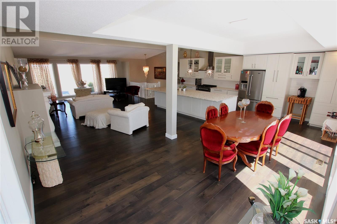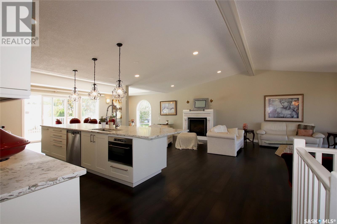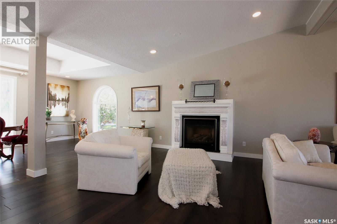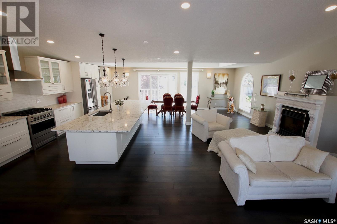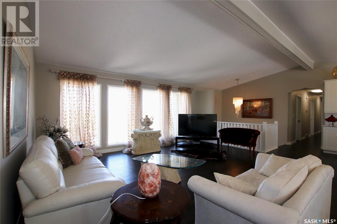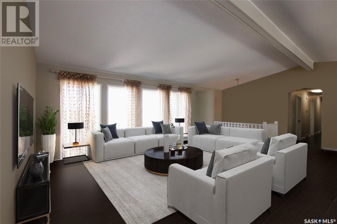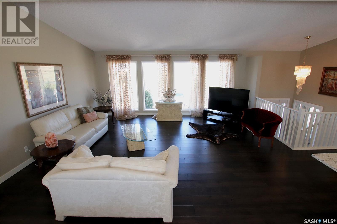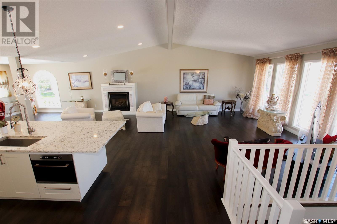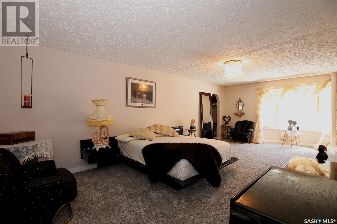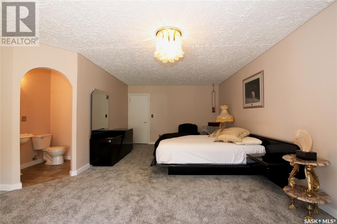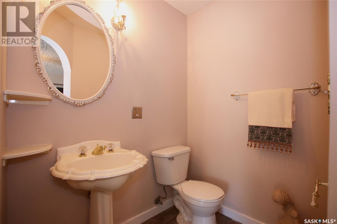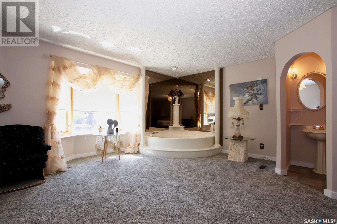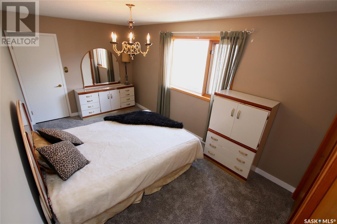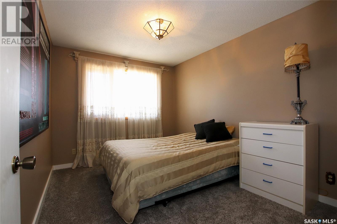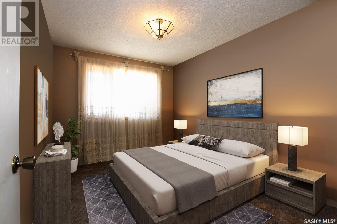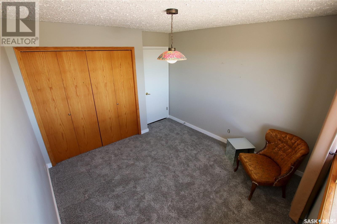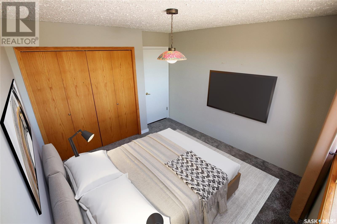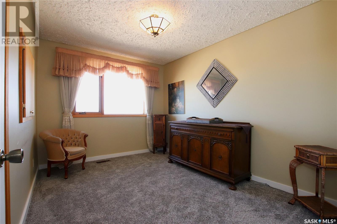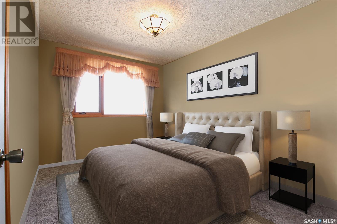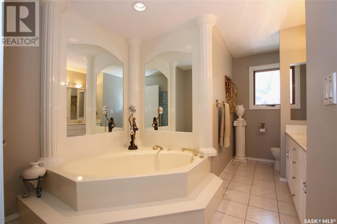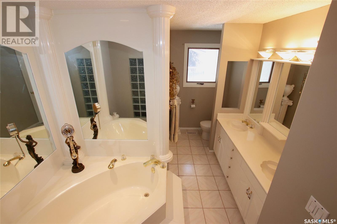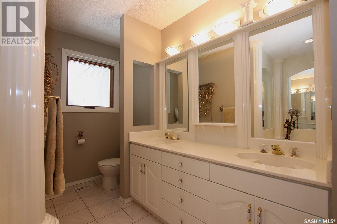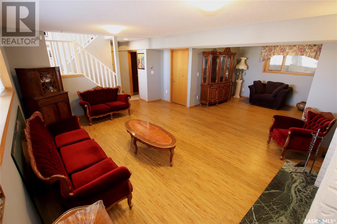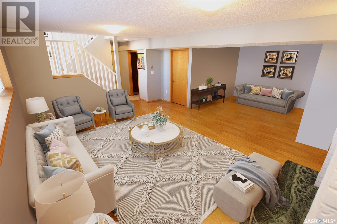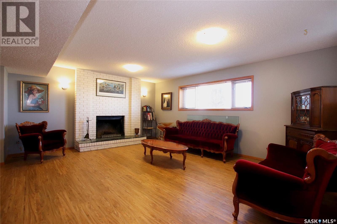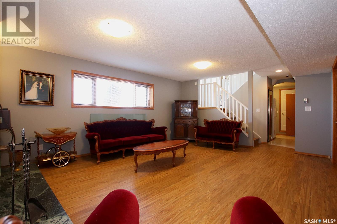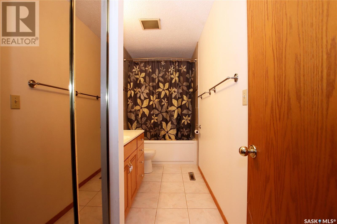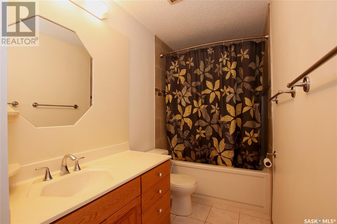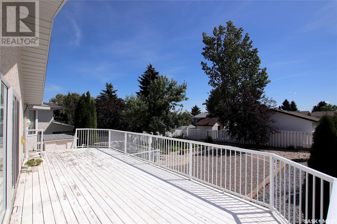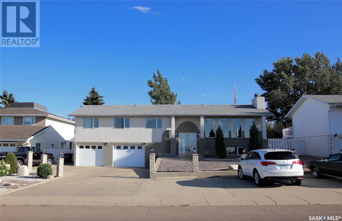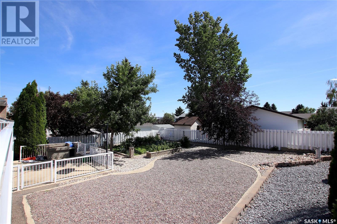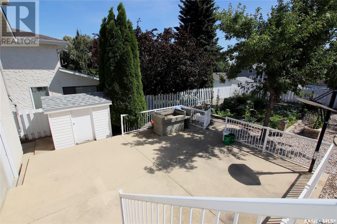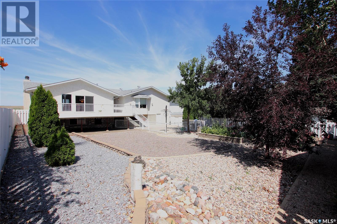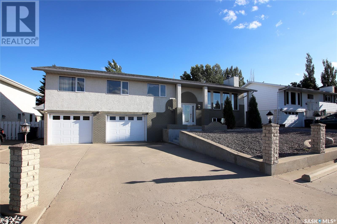220 Battleford Trail Swift Current, Saskatchewan S9H 4J5
$510,000
Find home in the highly sought-after Trail subdivision! This property enjoys stunning views to the north of the open prairie. This exquisite bi-level residence offers an impressive 2,349 sqft of living space on a spacious 9,870 sqft lot, showcasing stunning features and modern amenities. From the moment you arrive, the charming curb appeal will capture your attention. Step inside this inviting open-concept sanctuary, featuring 5 + 1 bedrooms and 3 baths. The main floor bedrooms are all generously sized and boast rich hardwood details, complemented by plush, newer carpeting. The heart of this home is the dazzling gourmet kitchen, complete with modern white cabinets, luxurious quartz countertops, high-end stainless steel appliances, and an oversized 12’ island that serves as the entertainment hub of the home. Cozy up by the gas fireplace in the spacious living room, perfect for relaxation and gatherings. The primary suite is a retreat of luxury, featuring a 2-piece en-suite, corner soaker tub, and a spacious walk-in closet. Step outside to the impressive rear deck (31.6’ x 12’) with a built-in BBQ area, ideal for outdoor entertaining. The fully finished lower level includes a family room, wood-burning fireplace, additional bedroom, and hot tub area. Parking is a breeze with the double garage, offering extra length for your vehicles or recreational gear. The professionally designed yard boasts low-maintenance landscaping and ample parking space. Recent updates include a new water softener installed in November 2021. Don't miss the opportunity to make this exceptional family home wit yours today! (id:44479)
Property Details
| MLS® Number | SK963430 |
| Property Type | Single Family |
| Neigbourhood | Trail |
| Features | Treed, Rectangular, Sump Pump |
| Structure | Deck |
Building
| Bathroom Total | 3 |
| Bedrooms Total | 6 |
| Appliances | Washer, Refrigerator, Dishwasher, Dryer, Microwave, Window Coverings, Garage Door Opener Remote(s), Hood Fan, Storage Shed, Stove |
| Architectural Style | Bi-level |
| Basement Development | Finished |
| Basement Type | Partial (finished) |
| Constructed Date | 1977 |
| Cooling Type | Central Air Conditioning |
| Fireplace Fuel | Gas |
| Fireplace Present | Yes |
| Fireplace Type | Conventional |
| Heating Fuel | Natural Gas |
| Heating Type | Forced Air |
| Size Interior | 2379 Sqft |
| Type | House |
Parking
| Attached Garage | |
| R V | |
| Parking Space(s) | 11 |
Land
| Acreage | No |
| Fence Type | Fence |
| Landscape Features | Garden Area |
| Size Frontage | 70 Ft |
| Size Irregular | 9870.00 |
| Size Total | 9870 Sqft |
| Size Total Text | 9870 Sqft |
Rooms
| Level | Type | Length | Width | Dimensions |
|---|---|---|---|---|
| Basement | Family Room | 15 ft ,5 in | 25 ft ,11 in | 15 ft ,5 in x 25 ft ,11 in |
| Basement | Other | 7 ft ,8 in | 17 ft ,9 in | 7 ft ,8 in x 17 ft ,9 in |
| Basement | 4pc Bathroom | 4 ft ,10 in | 12 ft ,8 in | 4 ft ,10 in x 12 ft ,8 in |
| Basement | Laundry Room | 6 ft ,11 in | 10 ft ,6 in | 6 ft ,11 in x 10 ft ,6 in |
| Basement | Bedroom | 9 ft ,5 in | 15 ft ,11 in | 9 ft ,5 in x 15 ft ,11 in |
| Basement | Mud Room | 6 ft ,7 in | 8 ft | 6 ft ,7 in x 8 ft |
| Main Level | Kitchen | 10 ft ,11 in | 28 ft ,3 in | 10 ft ,11 in x 28 ft ,3 in |
| Main Level | Dining Room | 15 ft | Measurements not available x 15 ft | |
| Main Level | Living Room | 15 ft | 28 ft | 15 ft x 28 ft |
| Main Level | Primary Bedroom | 12 ft ,3 in | 24 ft ,2 in | 12 ft ,3 in x 24 ft ,2 in |
| Main Level | 2pc Ensuite Bath | 4 ft ,5 in | 5 ft ,6 in | 4 ft ,5 in x 5 ft ,6 in |
| Main Level | 3pc Bathroom | 5 ft | 11 ft | 5 ft x 11 ft |
| Main Level | Bedroom | 9 ft ,3 in | 12 ft | 9 ft ,3 in x 12 ft |
| Main Level | Bedroom | 10 ft ,8 in | 11 ft | 10 ft ,8 in x 11 ft |
| Main Level | Bedroom | 9 ft ,3 in | 15 ft ,10 in | 9 ft ,3 in x 15 ft ,10 in |
| Main Level | Bedroom | 9 ft ,3 in | 11 ft ,11 in | 9 ft ,3 in x 11 ft ,11 in |
| Main Level | Foyer | 6 ft ,7 in | 4 ft ,9 in | 6 ft ,7 in x 4 ft ,9 in |
https://www.realtor.ca/real-estate/26682168/220-battleford-trail-swift-current-trail
Interested?
Contact us for more information

Shannon Runcie
Salesperson
(306) 773-2818
shannonruncie.com/

#706-2010 11th Ave
Regina, Saskatchewan S4P 0J3
(866) 773-5421

