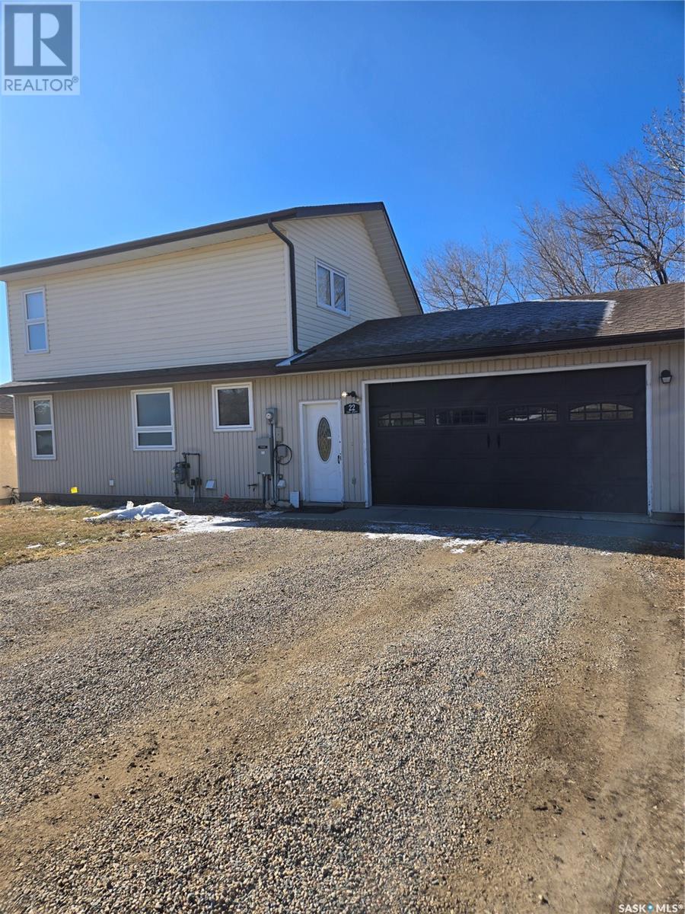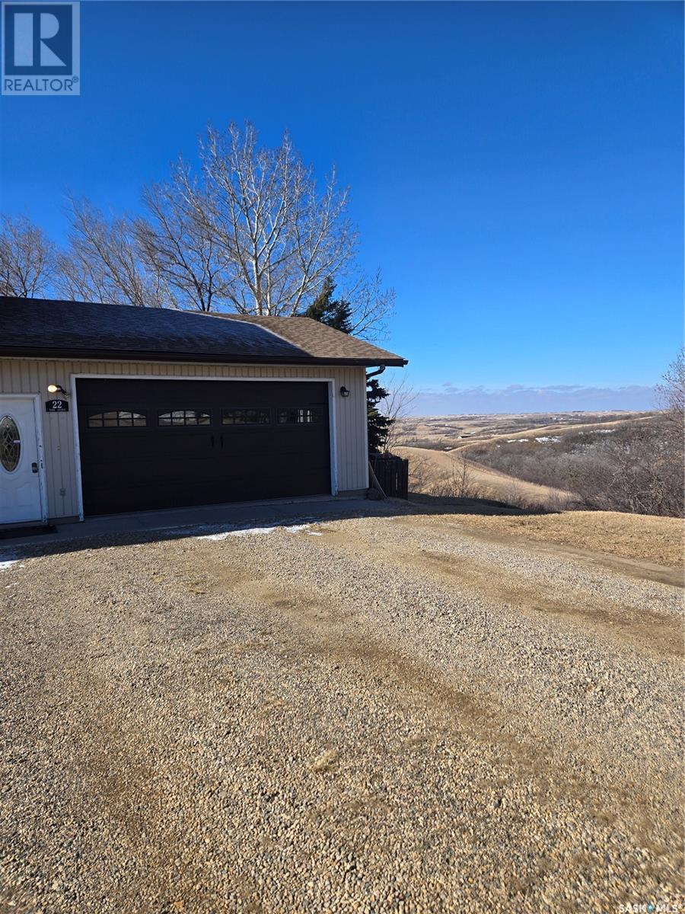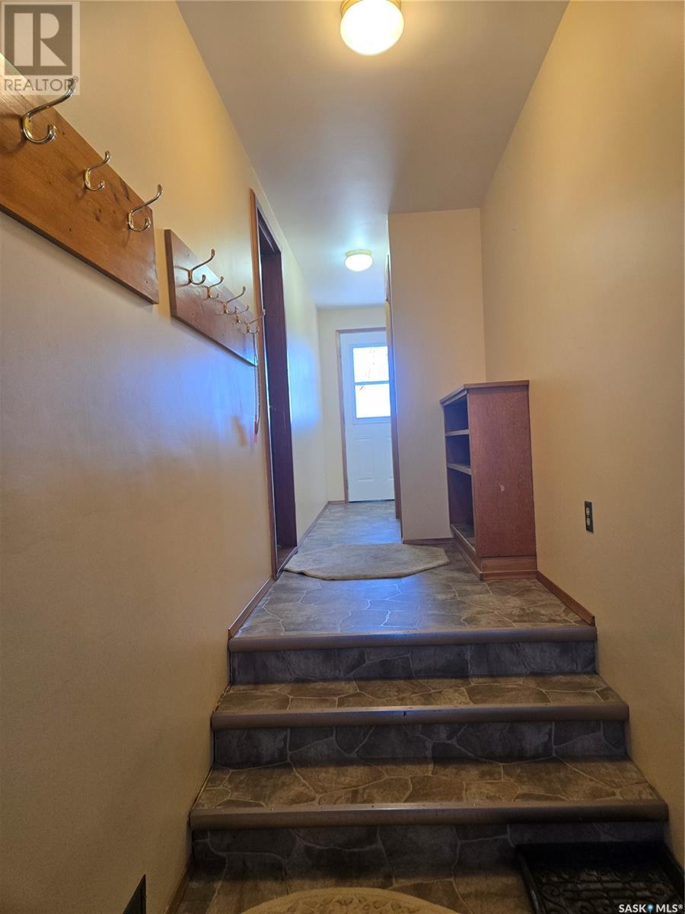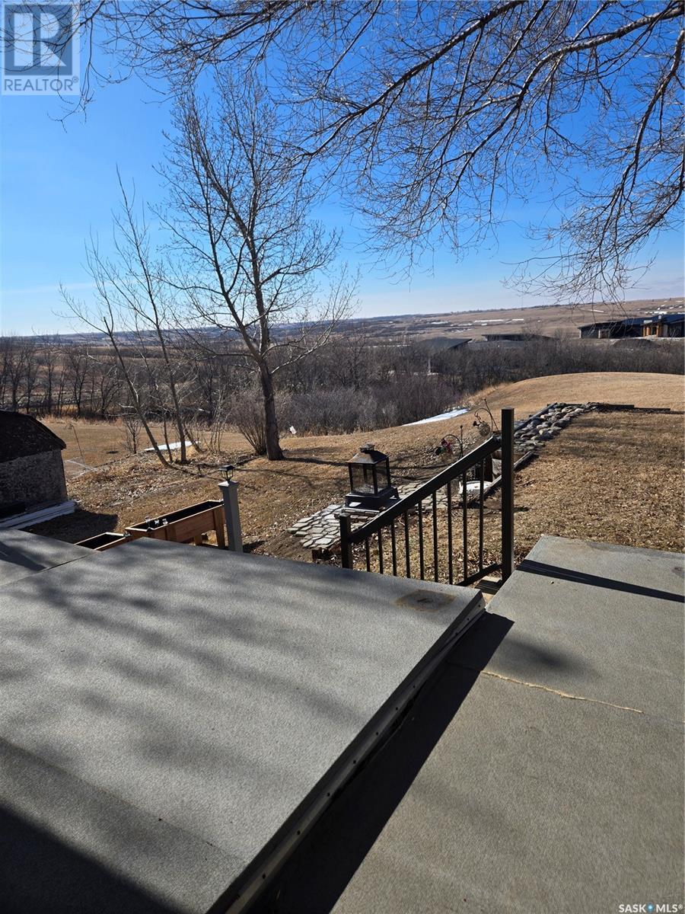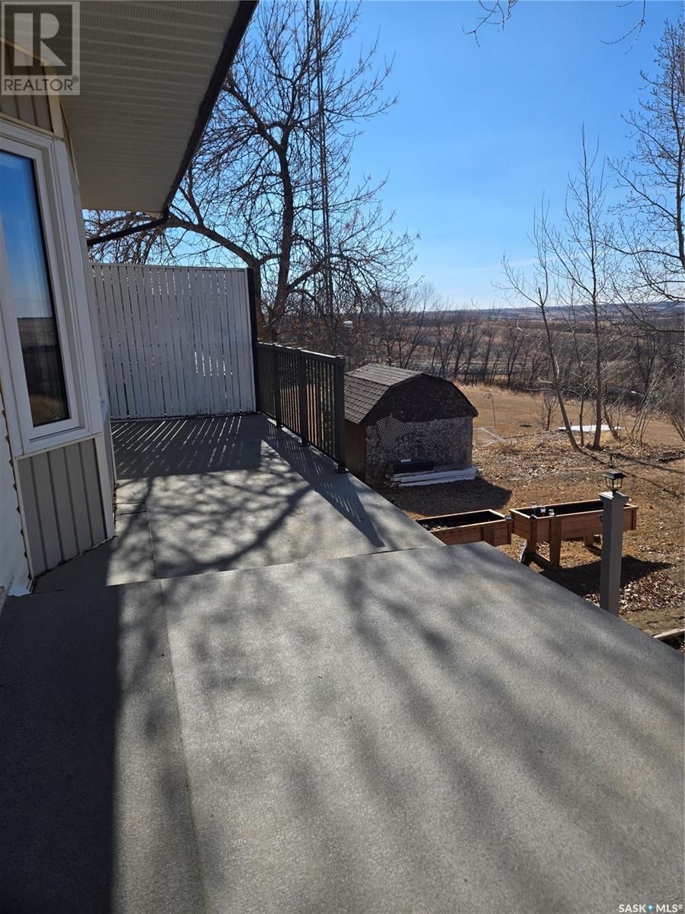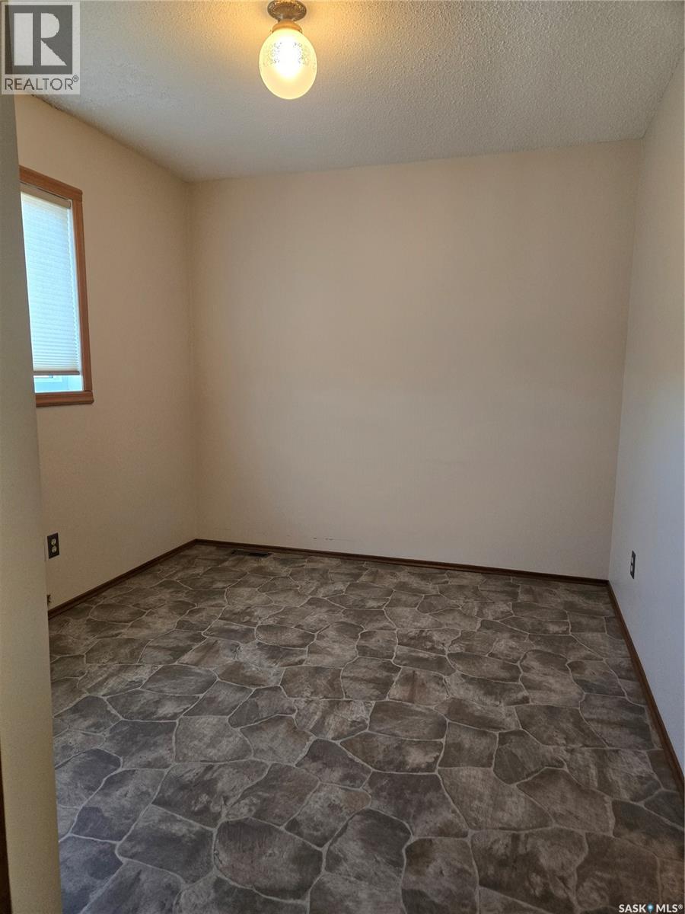22 Park Avenue Oxbow, Saskatchewan S0C 2B0
$295,000
Location! Location! Location! This property is nestled into a mature valley lot on a private street. Entry into the home is a large mudroom that extends the full width of the house and has two entry points to the attached double garage and one entry to the back deck. As you go through the porch and into the main home you will be astounded by the open concept of the dining room and living room that is highlighted by the large window overlooking the picturesque Souris Valley. There is a bedroom on the main floor and a three piece bathroom that also includes main floor laundry. The uniqueness of this property can be seen right away with a loft on the second floor that has a landing overlooking the main floor and contains two more bedrooms and a bathroom. A fully finished basement with a walk out door completes the picture. The basement has another bedroom and full bathroom and a large family room for entertaining. Original laundry room was in the basement and could be changed back. Updates include some windows, linoleum, Genrac generator. Priced to sell! (id:44479)
Property Details
| MLS® Number | SK000441 |
| Property Type | Single Family |
| Features | Treed, Double Width Or More Driveway |
Building
| Bathroom Total | 3 |
| Bedrooms Total | 3 |
| Appliances | Washer, Refrigerator, Dryer, Window Coverings, Garage Door Opener Remote(s), Stove |
| Basement Development | Finished |
| Basement Type | Full (finished) |
| Constructed Date | 1983 |
| Cooling Type | Central Air Conditioning, Air Exchanger |
| Fireplace Fuel | Electric |
| Fireplace Present | Yes |
| Fireplace Type | Conventional |
| Heating Fuel | Natural Gas |
| Heating Type | Forced Air |
| Stories Total | 2 |
| Size Interior | 1166 Sqft |
| Type | House |
Parking
| Attached Garage | |
| Gravel | |
| Parking Space(s) | 6 |
Land
| Acreage | No |
| Landscape Features | Lawn |
| Size Frontage | 100 Ft |
| Size Irregular | 12000.00 |
| Size Total | 12000 Sqft |
| Size Total Text | 12000 Sqft |
Rooms
| Level | Type | Length | Width | Dimensions |
|---|---|---|---|---|
| Second Level | Bedroom | 9 ft | 9 ft x Measurements not available | |
| Second Level | Bedroom | 13'4 x 11'4 | ||
| Second Level | 2pc Bathroom | 7 ft | 4 ft | 7 ft x 4 ft |
| Basement | Den | 11 ft | Measurements not available x 11 ft | |
| Basement | Storage | 8'9 x 11'8 | ||
| Basement | Family Room | 13'2 x 20'6 | ||
| Basement | 3pc Bathroom | 5 ft | 8 ft | 5 ft x 8 ft |
| Main Level | Enclosed Porch | 25'2 x 4'6 | ||
| Main Level | Kitchen | 9 ft | Measurements not available x 9 ft | |
| Main Level | Dining Room | 7'8 x 13'4 | ||
| Main Level | Living Room | 19 ft | 19 ft x Measurements not available | |
| Main Level | Bedroom | 10 ft | 10 ft x Measurements not available | |
| Main Level | 3pc Ensuite Bath | 11 ft | 7 ft | 11 ft x 7 ft |
https://www.realtor.ca/real-estate/28104679/22-park-avenue-oxbow
Interested?
Contact us for more information
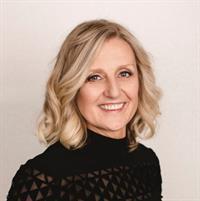
Dana Krienke
Salesperson
Po Box 1269 119 Main Street
Carlyle, Saskatchewan S0C 0R0
(306) 453-4403

