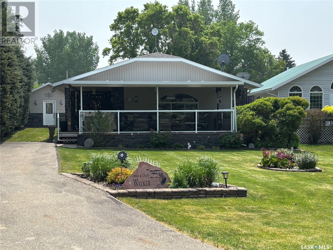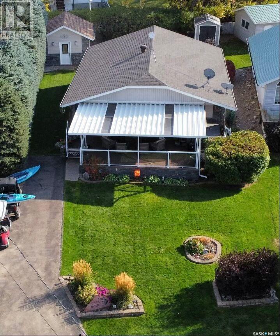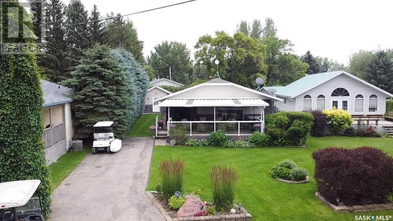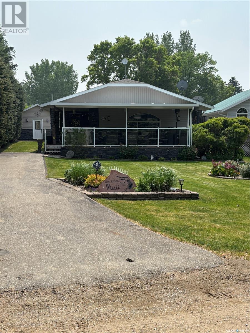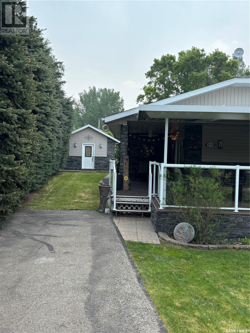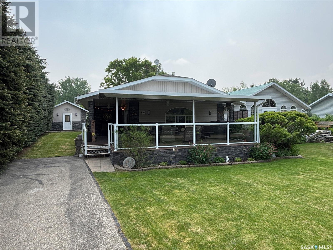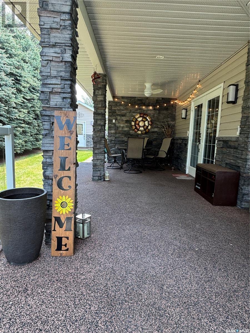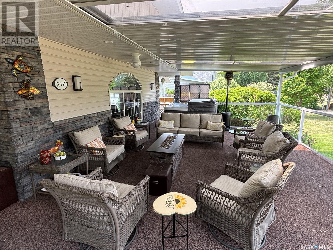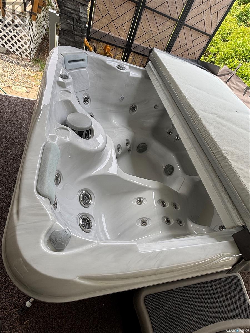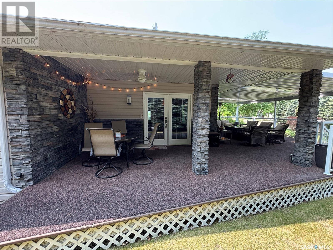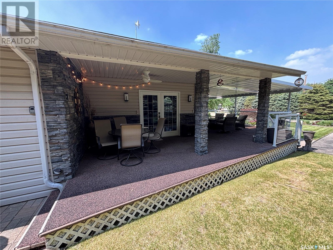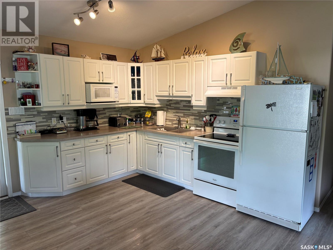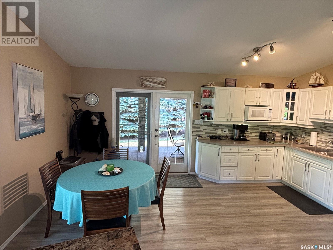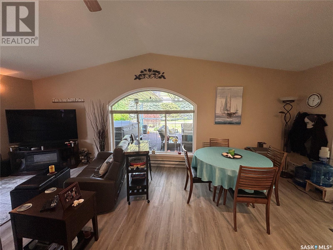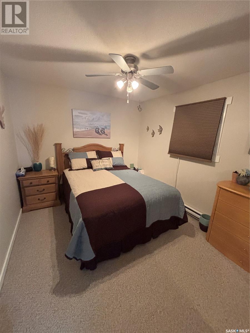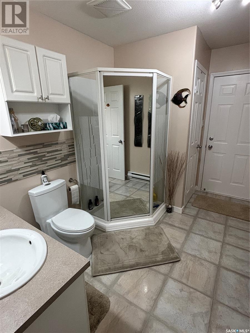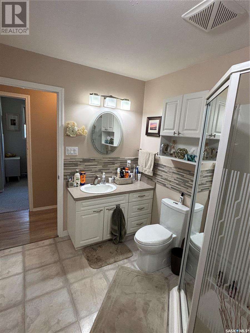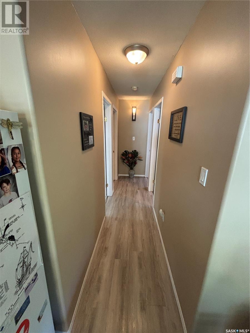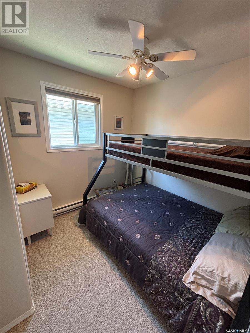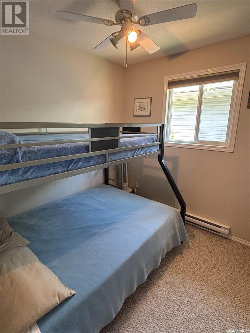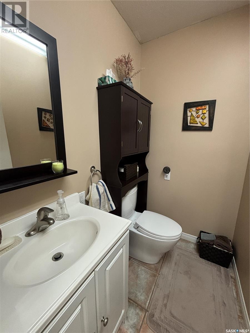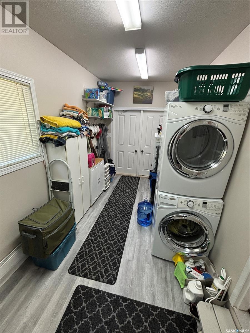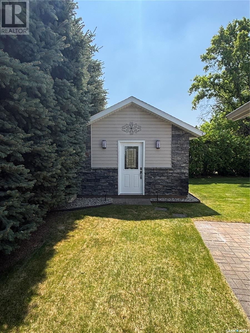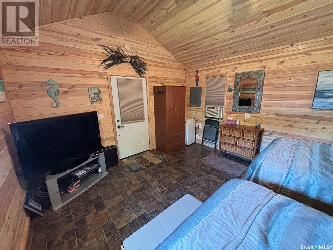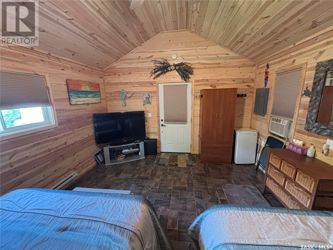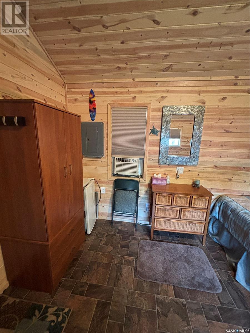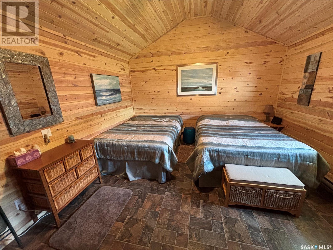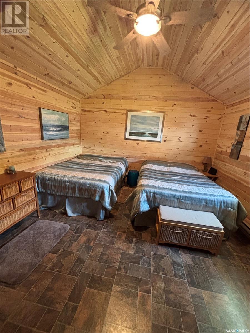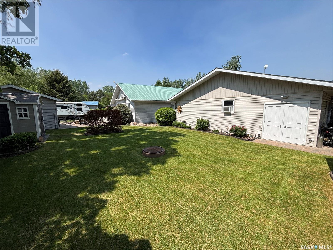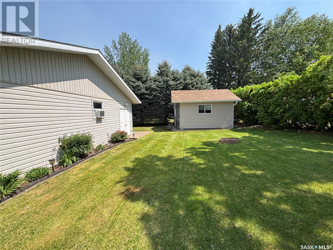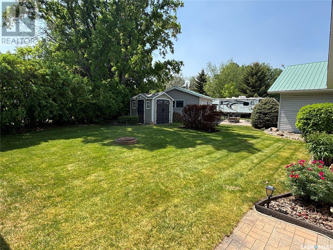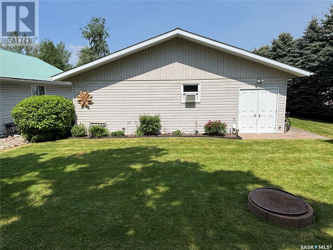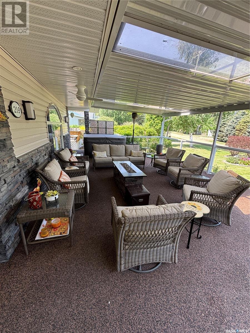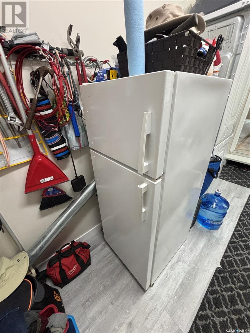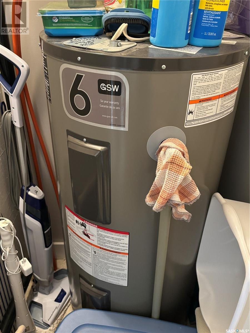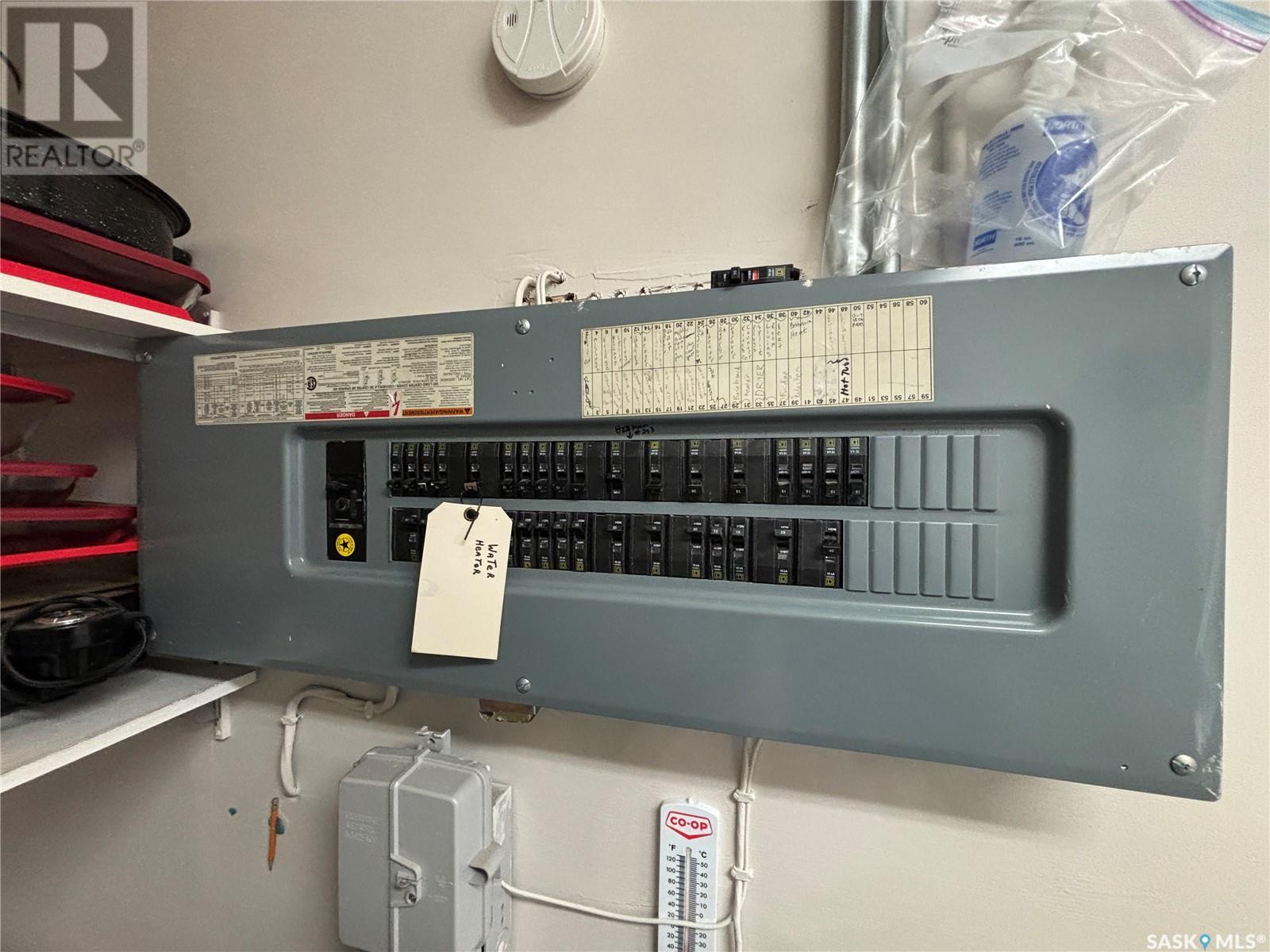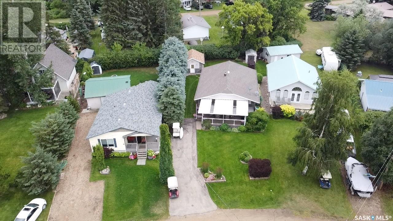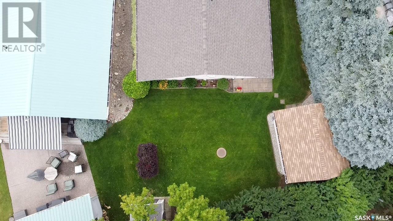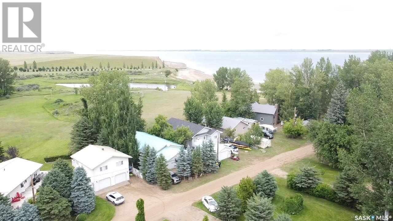219 Sovereign Crescent Coteau Beach, Saskatchewan S0L 0G0
$375,000
Charming Year-Round Lake Retreat! Welcome to this inviting 1,049 sq ft cabin, built in 2001, designed for comfort & gatherings. Featuring 3 bedrooms & 2 bathrooms, this home offers a spacious open-concept layout with vaulted ceilings in the living room, seamlessly connecting the kitchen and dining areas-perfect for entertaining. In 2021 the main living areas were refreshed with new vinyl flooring and a fresh coat of paint, creating a bright, modern feel. The 2 piece bathroom shares the back mud-room which is accessible from the cabin as well as direct access to back-yard, fire-pit area and bunkhouse! We have a video tour available! Step outside onto the impressive covered deck(approx 700 sq ft!!), complete with durable rubber flooring, massive seating area for everyone and hot tub for pure relaxation! Out back, discover the 235 sq ft, fully furnished bunkhouse, sitting on concrete slab, completely insulated and finished, equipped with baseboard heating & window A/C for added comfort on hot summer days, bar fridge & TV for entertaining on rainy days and after long days in the sun! Underground sprinklers & drip lines keep the yard lush, while the firepit area is ideal for getting together with friends & family on summer & cool nights. This property is being offered mostly furnished so pack your bags, grab some groceries, the kids and the dog and get ready to head to the lake! Seller's also own a lot & 40' X 64' pole shed in nearby Dunblane with workbench and built in shelving that they will sell for an additional cost, a definite bonus for storage for yourself & possibly a neighbor or two! Please inquire! Whether you're looking for a full-time residence, peaceful retreat or a place to make cherished memories with family & friends, this cabin will be the perfect choice! We have a video tour available! (id:44479)
Property Details
| MLS® Number | SK007804 |
| Property Type | Single Family |
| Features | Treed, Irregular Lot Size |
| Structure | Deck |
Building
| Bathroom Total | 2 |
| Bedrooms Total | 3 |
| Appliances | Washer, Refrigerator, Satellite Dish, Dryer, Freezer, Window Coverings, Hood Fan, Storage Shed, Stove |
| Architectural Style | Bungalow |
| Basement Development | Not Applicable |
| Basement Type | Crawl Space (not Applicable) |
| Constructed Date | 2001 |
| Cooling Type | Wall Unit, Window Air Conditioner |
| Fireplace Fuel | Electric |
| Fireplace Present | Yes |
| Fireplace Type | Conventional |
| Heating Fuel | Electric |
| Heating Type | Baseboard Heaters |
| Stories Total | 1 |
| Size Interior | 1049 Sqft |
| Type | House |
Parking
| None | |
| R V | |
| Parking Space(s) | 3 |
Land
| Acreage | No |
| Landscape Features | Lawn, Underground Sprinkler |
| Size Irregular | 0.16 |
| Size Total | 0.16 Ac |
| Size Total Text | 0.16 Ac |
Rooms
| Level | Type | Length | Width | Dimensions |
|---|---|---|---|---|
| Main Level | Dining Room | 11'6" x 9'3" | ||
| Main Level | Kitchen | 11'6" x 8'2" | ||
| Main Level | Living Room | 17'4" x 11'8" | ||
| Main Level | Bedroom | 8'6" x 8'1" | ||
| Main Level | 3pc Bathroom | 11'4" x 7'2" | ||
| Main Level | Bedroom | 8'1" x 8'5" | ||
| Main Level | Primary Bedroom | 11'4" x 9'7" | ||
| Main Level | 2pc Bathroom | 5'8" x 3'11" | ||
| Main Level | Other | 13'5" x 7'6" |
https://www.realtor.ca/real-estate/28396292/219-sovereign-crescent-coteau-beach
Interested?
Contact us for more information
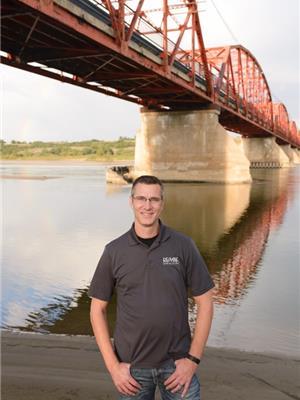
Philip B Petryshyn
Salesperson
https://www.outlookrealestate.com/
Po Box 425
Outlook, Saskatchewan S0L 2N0
(306) 867-8380
(306) 867-8378
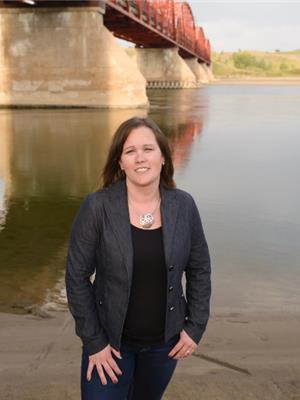
Jocelyne G Petryshyn
Broker
https://www.remaxshorelinerealty.com/
Po Box 425
Outlook, Saskatchewan S0L 2N0
(306) 867-8380
(306) 867-8378

