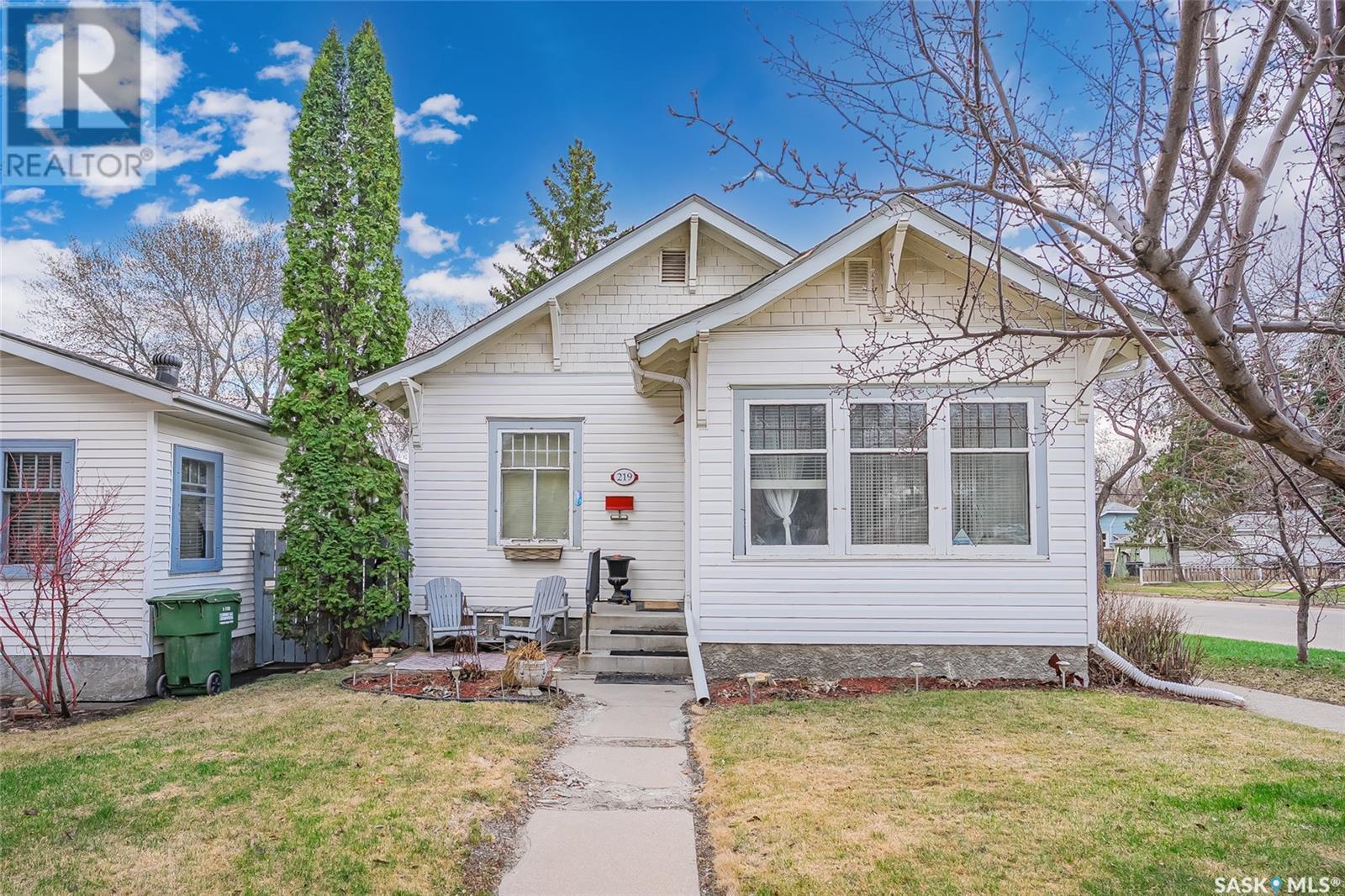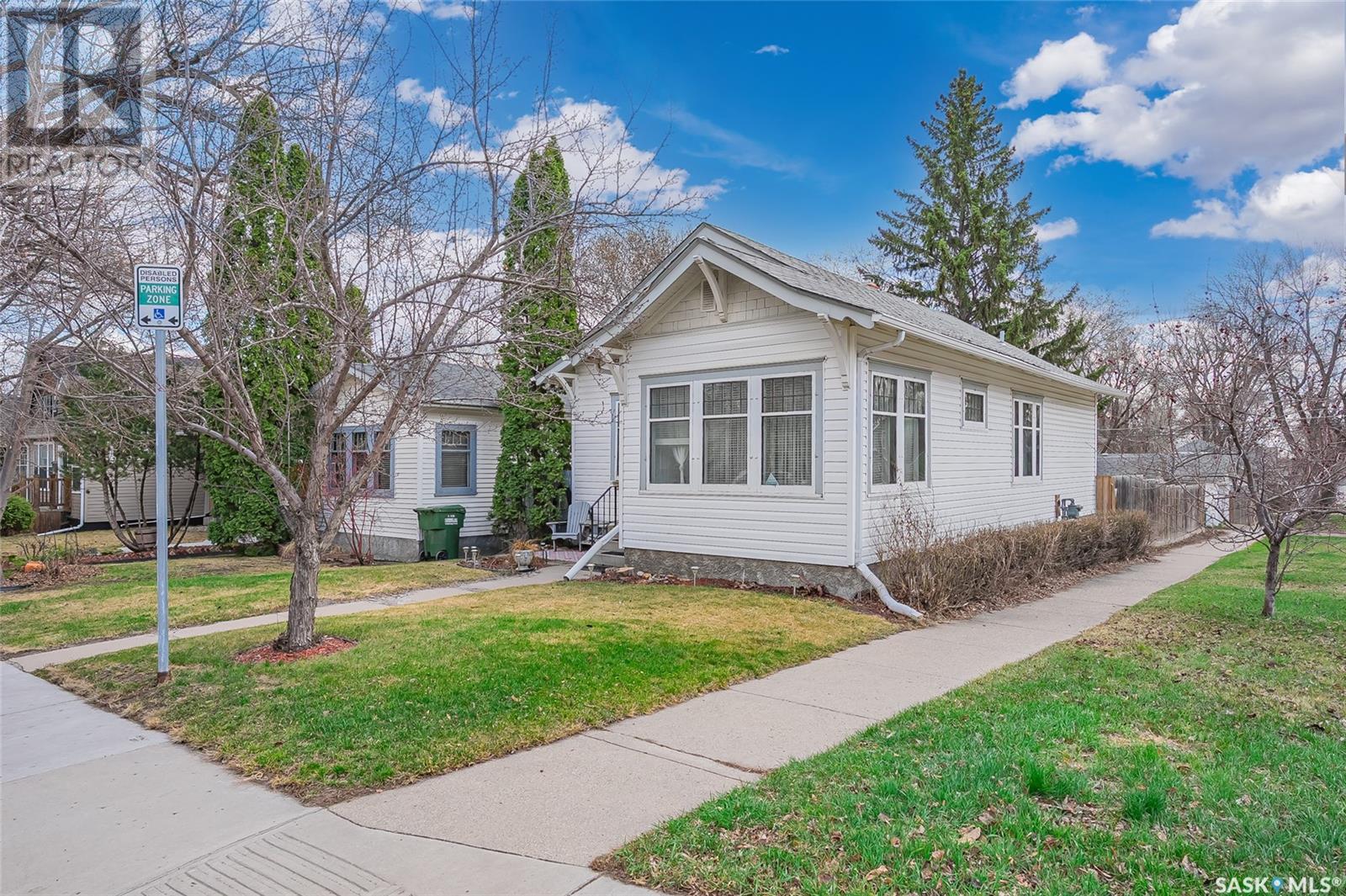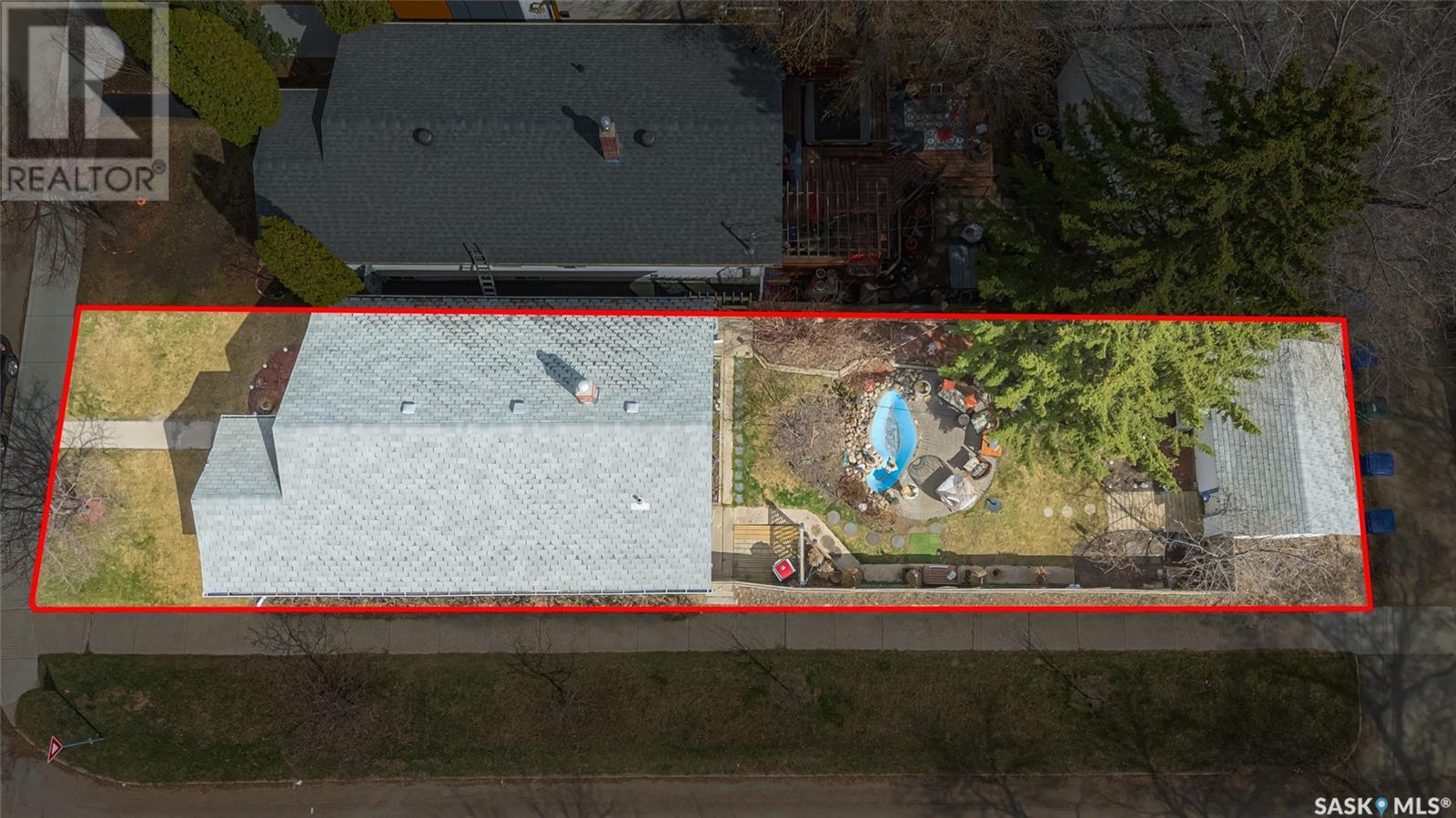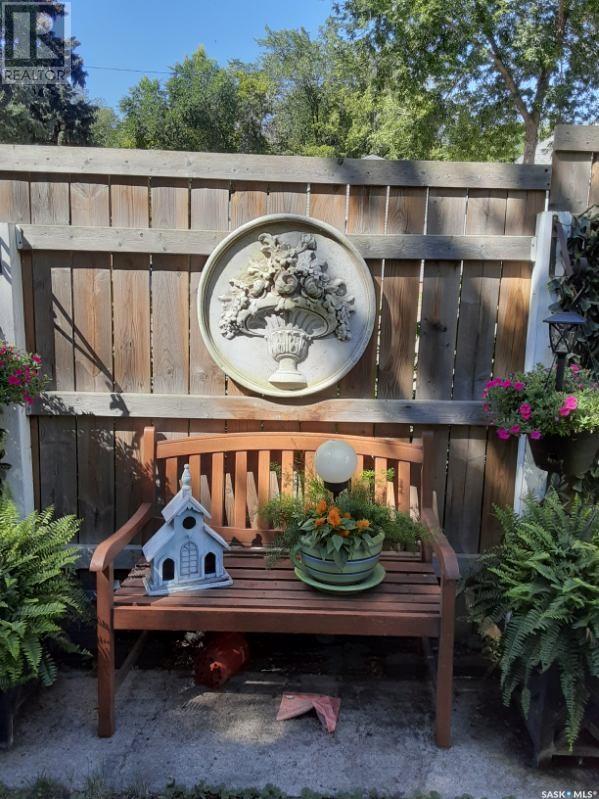219 28th Street W Saskatoon, Saskatchewan S7L 0K4
$325,000
Welcome to this charming and exceptionally well-maintained bungalow nestled in the heart of Caswell Hill. Located on a mature, fence-lined corner lot in a quiet and peaceful neighborhood, this 916 square foot home offers comfort, versatility, and future income potential. Step into the home through a bright and inviting four-season sunroom, the perfect spot to enjoy morning coffee or a good book year-round. Inside, you’ll find a spacious open-concept living and dining area that is warm and welcoming—ideal for both relaxing evenings and entertaining guests. The main floor features a convenient layout with a primary bedroom and a second bedroom that can easily serve as a home office or guest room. A bright kitchen offers ample cabinetry and comes equipped with fully upgraded stainless steel appliances. A well-appointed three-piece bathroom completes the main level. The basement has a separate entry, making it ideal for rental suite potential. It includes a large bedroom, a generous family room, and a full four-piece bathroom. With some minor modifications, the space could be used as a suite for additional income. A washer and dryer, along with a second fridge, are included. Most basement furniture is available for sale, excluding the desk. Outside, the fully fenced backyard is perfect for pets and offers beautiful landscaping complete with a tranquil pond feature. The single detached garage and additional off-street parking—including a handicap designated space in front—add to the home’s appeal. With its unbeatable location, move-in-ready condition, and excellent potential for added revenue, this property is truly a rare find in Caswell Hill. Don’t miss your chance to view it this weekend—offers will be presented on Monday, May 5th at 6:00 PM. (id:44479)
Open House
This property has open houses!
1:00 pm
Ends at:4:00 pm
2:00 pm
Ends at:4:00 pm
Property Details
| MLS® Number | SK003986 |
| Property Type | Single Family |
| Neigbourhood | Caswell Hill |
| Features | Treed, Corner Site, Other, Rectangular |
| Structure | Patio(s) |
Building
| Bathroom Total | 2 |
| Bedrooms Total | 3 |
| Appliances | Washer, Refrigerator, Dishwasher, Dryer, Microwave, Alarm System, Window Coverings, Hood Fan, Stove |
| Architectural Style | Bungalow |
| Basement Development | Finished |
| Basement Type | Full (finished) |
| Constructed Date | 1925 |
| Cooling Type | Central Air Conditioning |
| Fire Protection | Alarm System |
| Heating Fuel | Natural Gas |
| Heating Type | Forced Air |
| Stories Total | 1 |
| Size Interior | 916 Sqft |
| Type | House |
Parking
| Detached Garage | |
| Parking Space(s) | 1 |
Land
| Acreage | No |
| Fence Type | Fence |
| Landscape Features | Lawn, Garden Area |
| Size Frontage | 29 Ft ,8 In |
| Size Irregular | 3588.00 |
| Size Total | 3588 Sqft |
| Size Total Text | 3588 Sqft |
Rooms
| Level | Type | Length | Width | Dimensions |
|---|---|---|---|---|
| Basement | Bedroom | 14 ft ,6 in | 10 ft ,4 in | 14 ft ,6 in x 10 ft ,4 in |
| Basement | 4pc Bathroom | 8 ft ,9 in | 6 ft ,8 in | 8 ft ,9 in x 6 ft ,8 in |
| Basement | Laundry Room | 10 ft ,5 in | 5 ft | 10 ft ,5 in x 5 ft |
| Basement | Storage | 11 ft ,4 in | 11 ft | 11 ft ,4 in x 11 ft |
| Main Level | Living Room | 13 ft ,7 in | 12 ft ,4 in | 13 ft ,7 in x 12 ft ,4 in |
| Main Level | Dining Room | 12 ft ,4 in | 9 ft ,4 in | 12 ft ,4 in x 9 ft ,4 in |
| Main Level | Kitchen | 14 ft ,3 in | 8 ft ,9 in | 14 ft ,3 in x 8 ft ,9 in |
| Main Level | Bedroom | 9 ft ,9 in | 9 ft ,9 in x Measurements not available | |
| Main Level | Primary Bedroom | 9 ft ,9 in | Measurements not available x 9 ft ,9 in | |
| Main Level | 3pc Bathroom | 8 ft ,2 in | 5 ft | 8 ft ,2 in x 5 ft |
| Main Level | Living Room | 22 ft ,5 in | 10 ft ,8 in | 22 ft ,5 in x 10 ft ,8 in |
| Main Level | Sunroom | 11 ft | 7 ft ,7 in | 11 ft x 7 ft ,7 in |
https://www.realtor.ca/real-estate/28243489/219-28th-street-w-saskatoon-caswell-hill
Interested?
Contact us for more information
Carmen Campbell
Salesperson
714 Duchess Street
Saskatoon, Saskatchewan S7K 0R3
(306) 653-2213
(888) 623-6153
https://boyesgrouprealty.com/














































