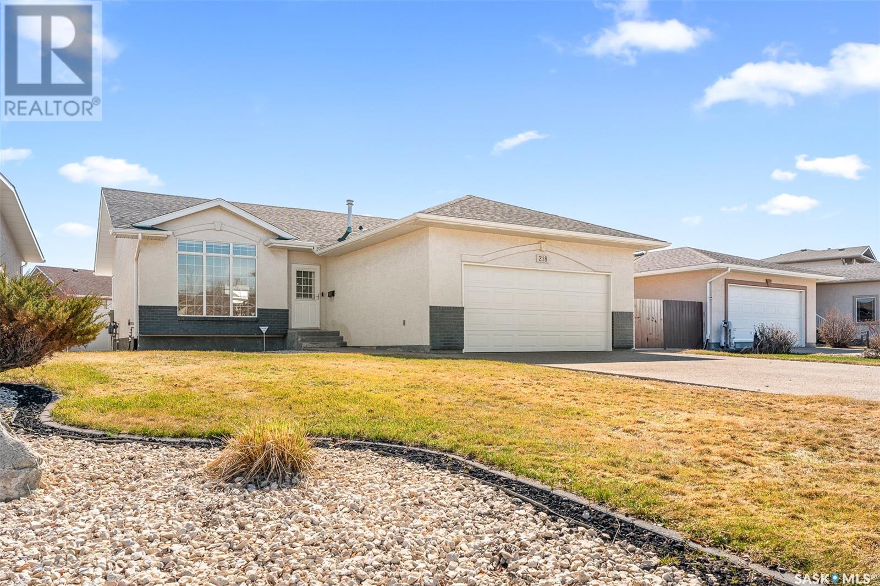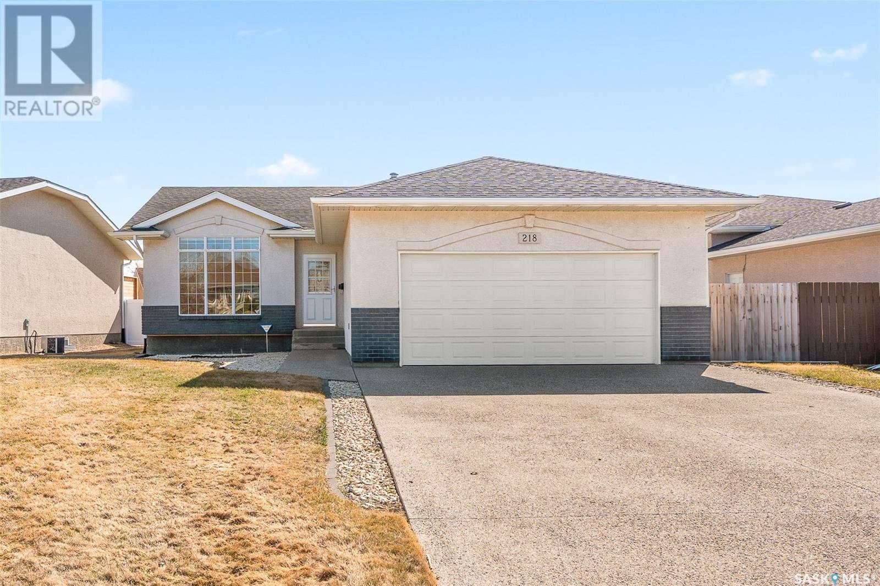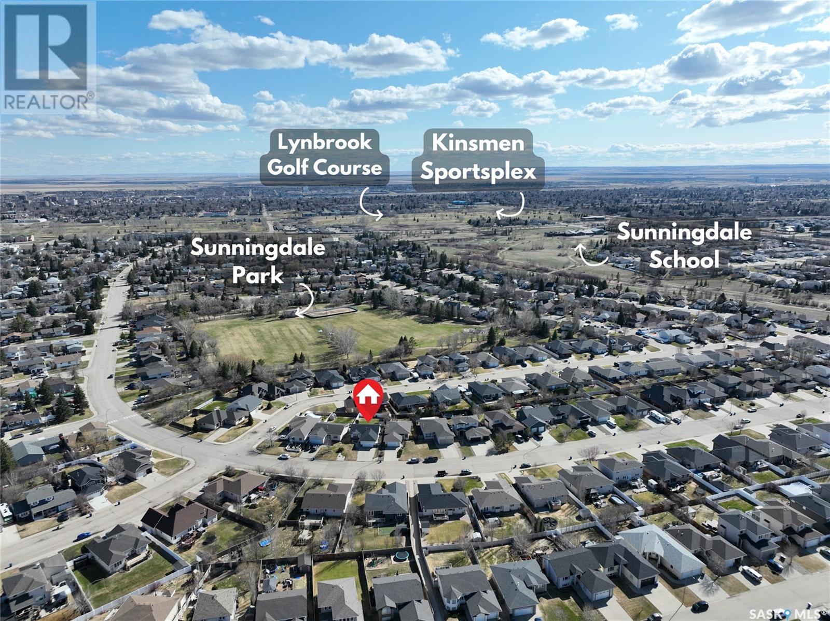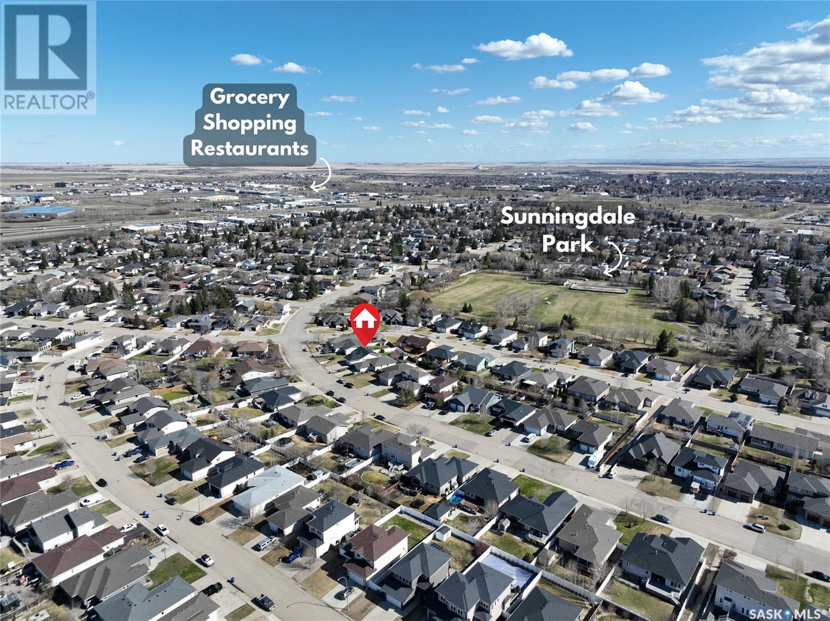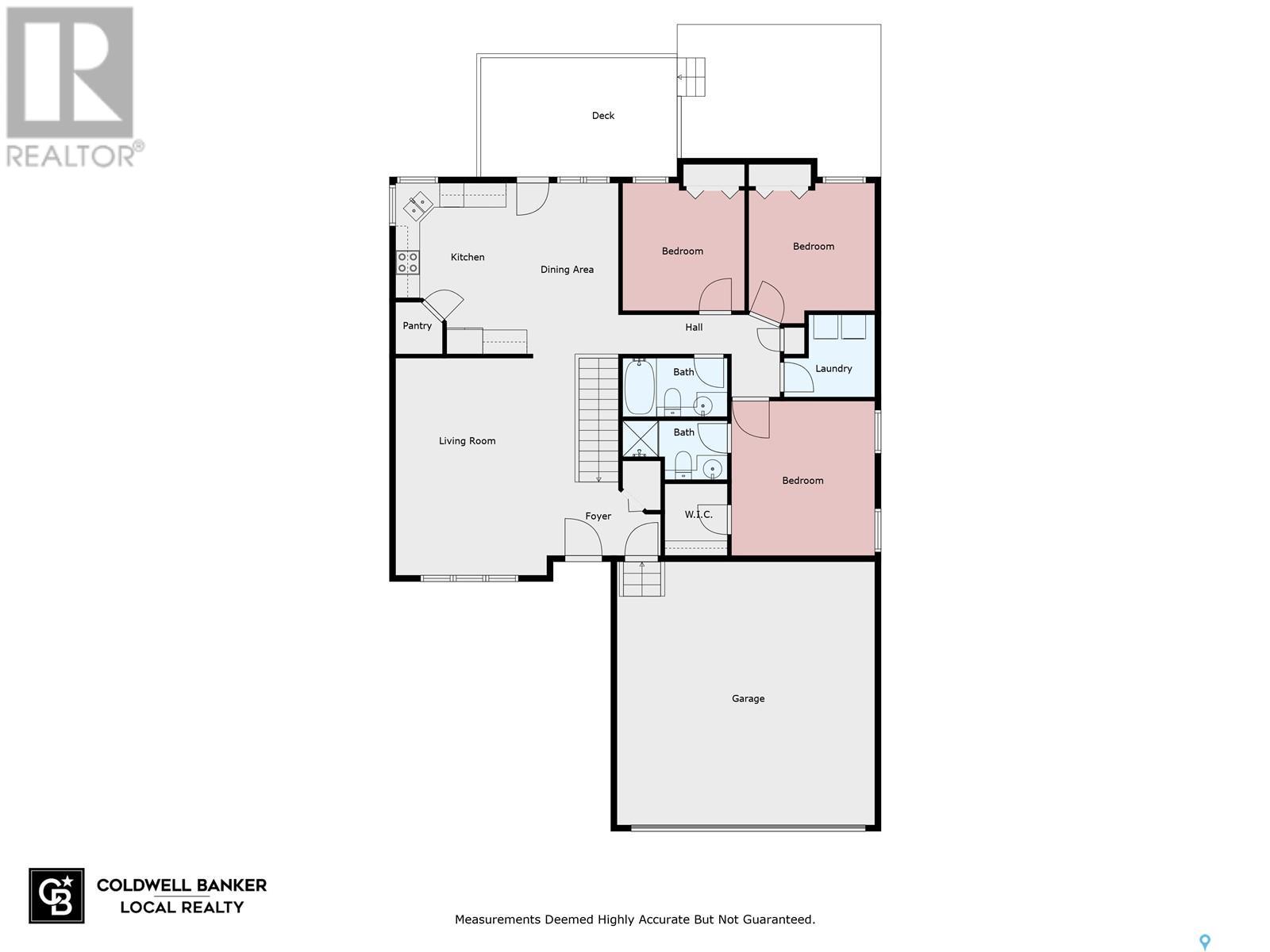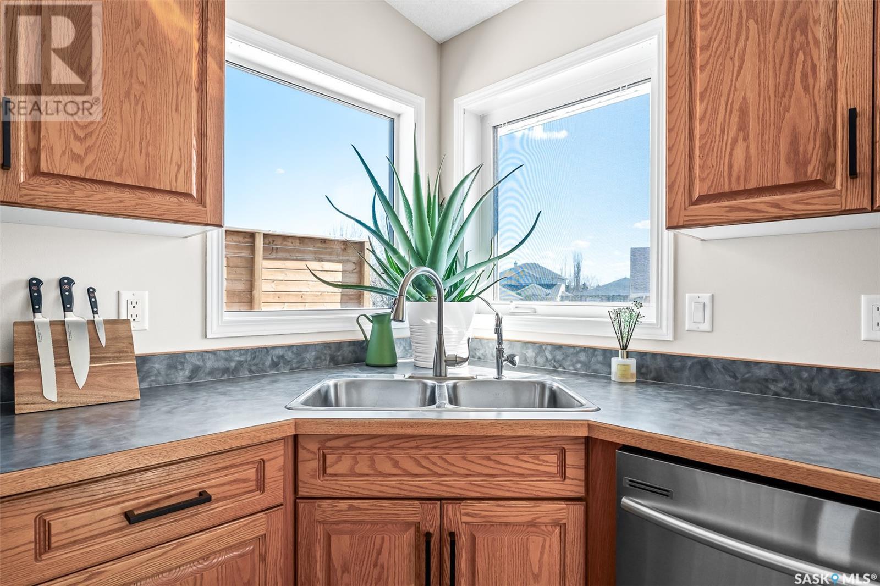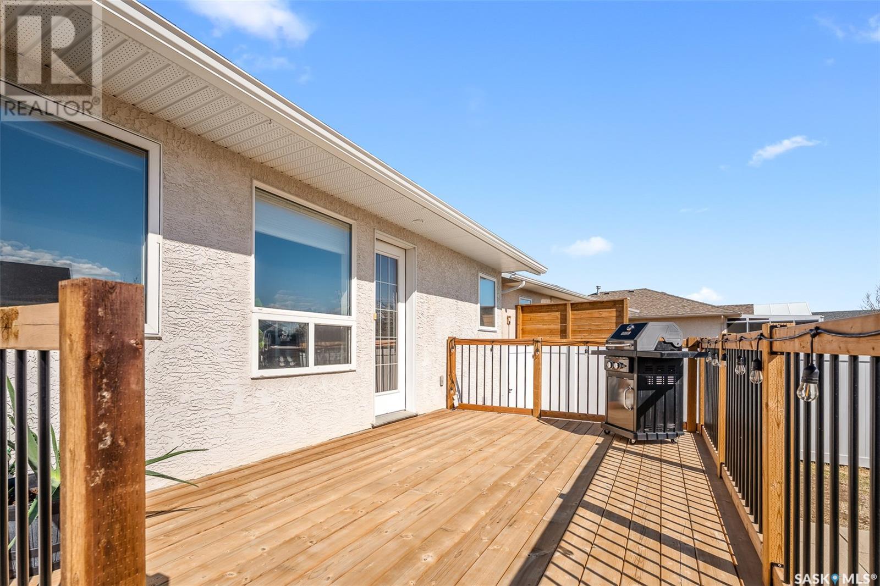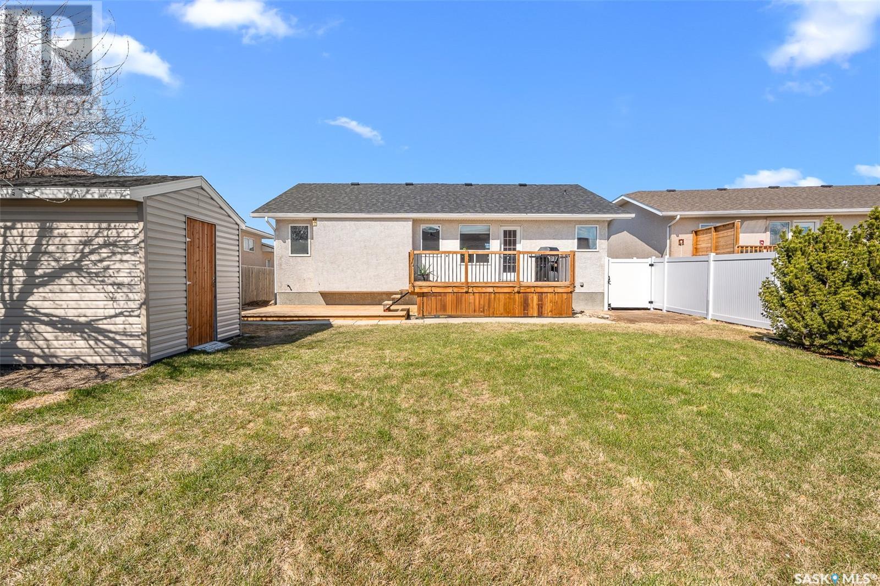218 Blue Sage Drive Moose Jaw, Saskatchewan S6J 1L1
$435,000
Beautiful well-kept family home in the desirable Sunningdale neighborhood with great curb appeal! Close to parks, Sunningdale School, walking paths, and amenities, this is truly a home you can be proud to call yours! This solid 3 bedroom, 2 bathroom home hosts over 1300 sq ft, a double heated garage, and beautiful fully-fenced yard. Enter into the beautiful living room with large windows and vaulted ceilings, letting tons of natural light fill the space. The kitchen/dining area is spacious and features an island, corner pantry, patio doors and corner windows overlooking your beautiful yard. You have plenty of stunning cabinetry, giving you lots of storage space, and stainless steel appliances. The large primary bedroom has a beautiful accent wall and features a walk-in-closet and 3-piece bath. This level also features 2 spacious guest bedrooms, a 4 piece bathroom, and main floor laundry. The basement is open and ready for development - the options are endless and you have lots of space to work with! There is roughed-in plumbing for a future bathroom already. You have a large fully-fenced, nicely landscaped backyard with large upper and lower decks, and spacious shed. There are also underground sprinklers in the front and back yards! This is truly a great place to call home! Book your showing today! (id:44479)
Property Details
| MLS® Number | SK003977 |
| Property Type | Single Family |
| Neigbourhood | VLA/Sunningdale |
| Features | Treed, Rectangular |
| Structure | Deck |
Building
| Bathroom Total | 2 |
| Bedrooms Total | 3 |
| Appliances | Washer, Refrigerator, Dishwasher, Dryer, Microwave, Alarm System, Freezer, Window Coverings, Garage Door Opener Remote(s), Central Vacuum - Roughed In, Storage Shed, Stove |
| Architectural Style | Bungalow |
| Basement Development | Partially Finished |
| Basement Type | Full (partially Finished) |
| Constructed Date | 2005 |
| Cooling Type | Central Air Conditioning, Air Exchanger |
| Fire Protection | Alarm System |
| Heating Fuel | Natural Gas |
| Heating Type | Forced Air |
| Stories Total | 1 |
| Size Interior | 1318 Sqft |
| Type | House |
Parking
| Attached Garage | |
| Heated Garage | |
| Parking Space(s) | 4 |
Land
| Acreage | No |
| Fence Type | Fence |
| Landscape Features | Lawn, Underground Sprinkler |
| Size Irregular | 8096.46 |
| Size Total | 8096.46 Sqft |
| Size Total Text | 8096.46 Sqft |
Rooms
| Level | Type | Length | Width | Dimensions |
|---|---|---|---|---|
| Basement | Other | 37'7" x 29'7" | ||
| Main Level | Living Room | 14'8" x 17'8" | ||
| Main Level | Dining Room | 10'10" x 8'9" | ||
| Main Level | Kitchen | 13'11" x 9'4" | ||
| Main Level | Laundry Room | 6'8" x 5'1" | ||
| Main Level | Bedroom | 10'1" x 10'6" | ||
| Main Level | Bedroom | 9'11" x 10'6" | ||
| Main Level | Primary Bedroom | 11'5" x 12'11" | ||
| Main Level | 3pc Ensuite Bath | - x - | ||
| Main Level | 4pc Bathroom | - x - |
https://www.realtor.ca/real-estate/28228289/218-blue-sage-drive-moose-jaw-vlasunningdale
Interested?
Contact us for more information
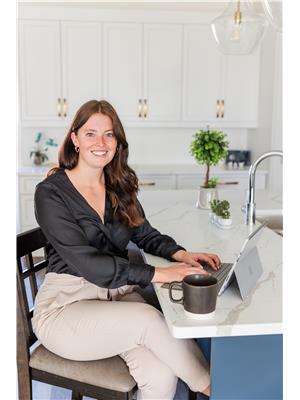
Laura Fehr
Salesperson
(306) 692-9633
https://www.instagram.com/laurafehrcentury21/
1450 Hamilton Street
Regina, Saskatchewan S4R 8R3
(306) 585-7800
coldwellbankerlocalrealty.com/

