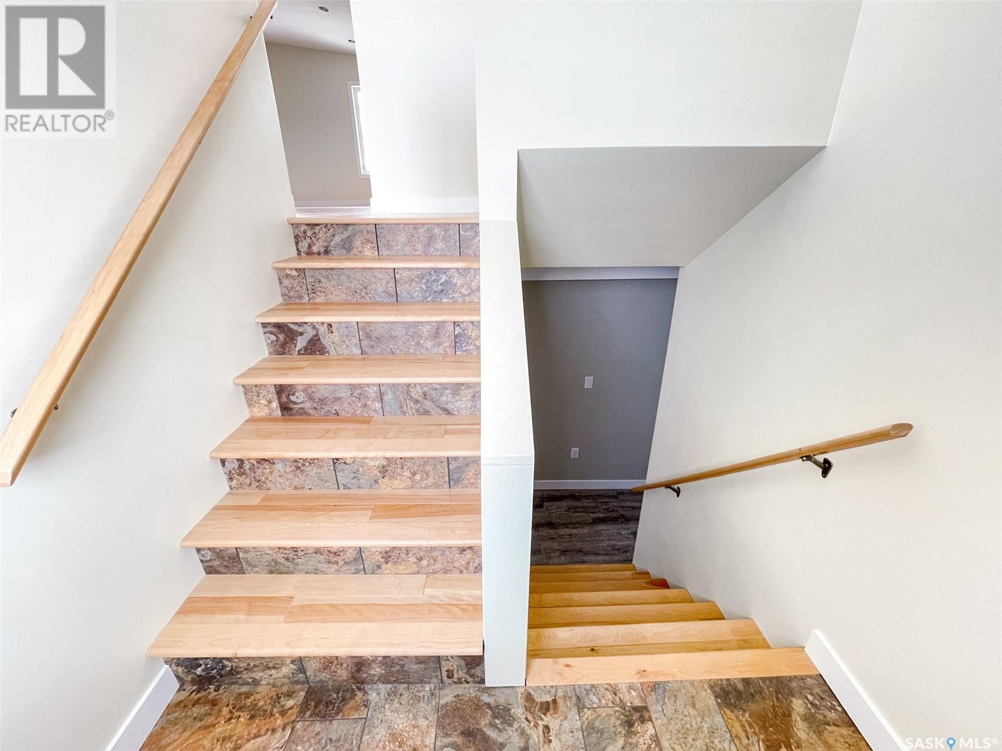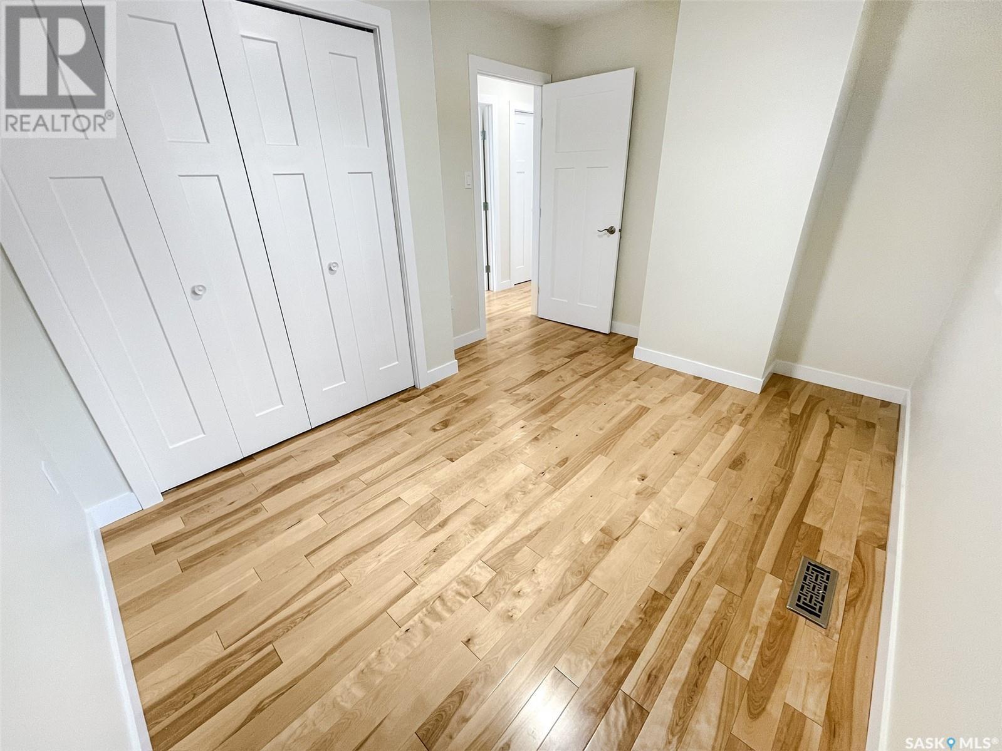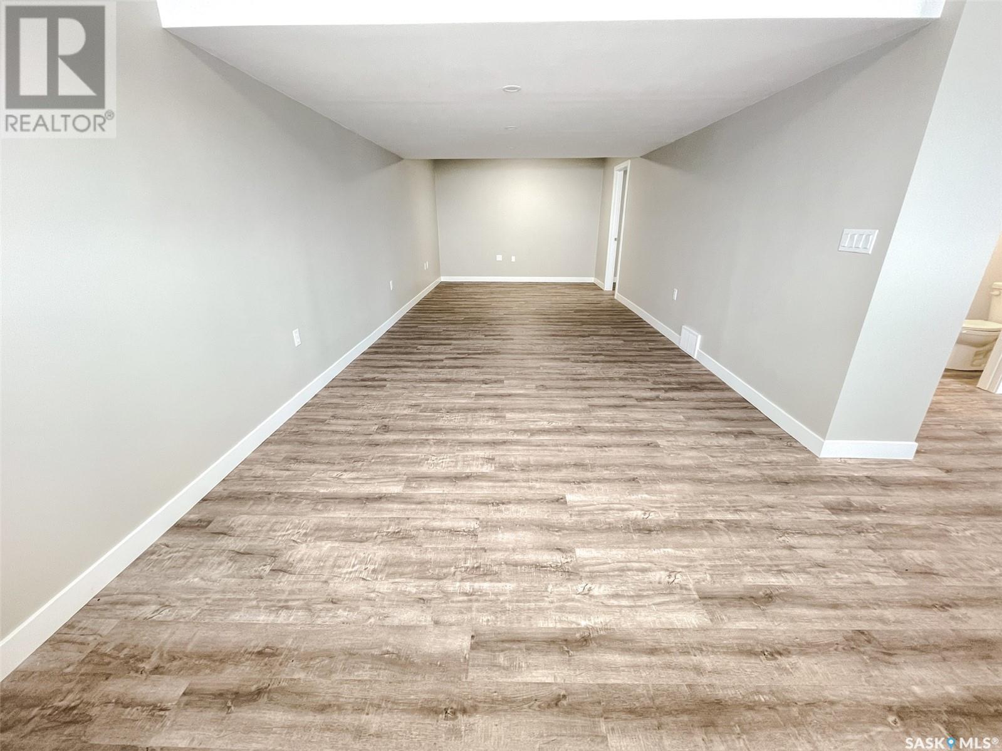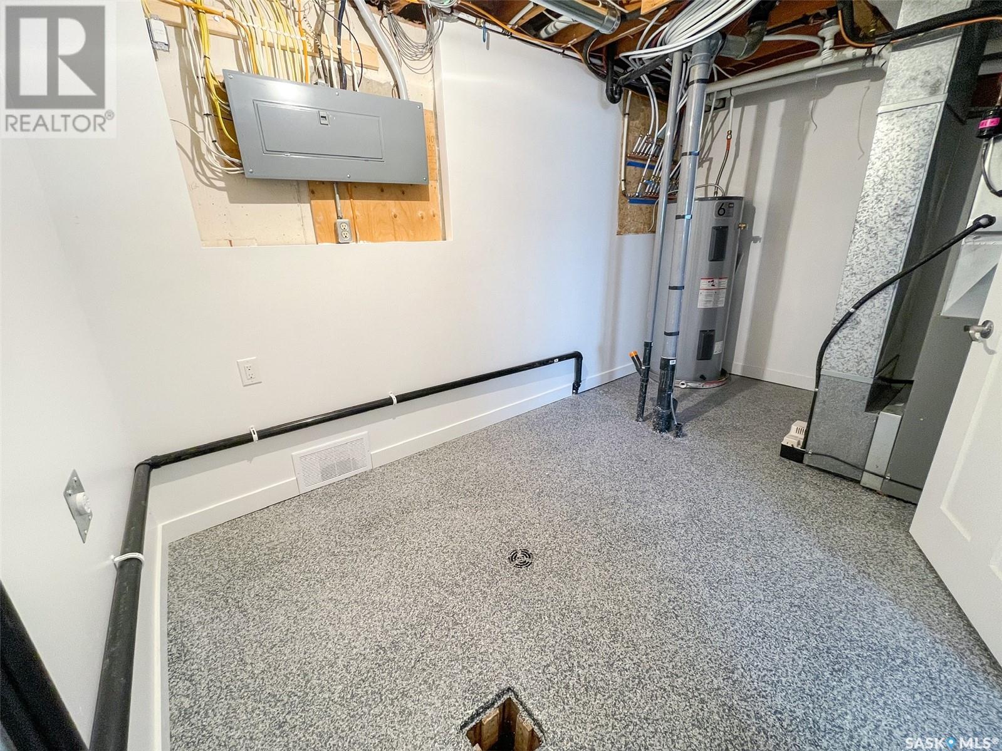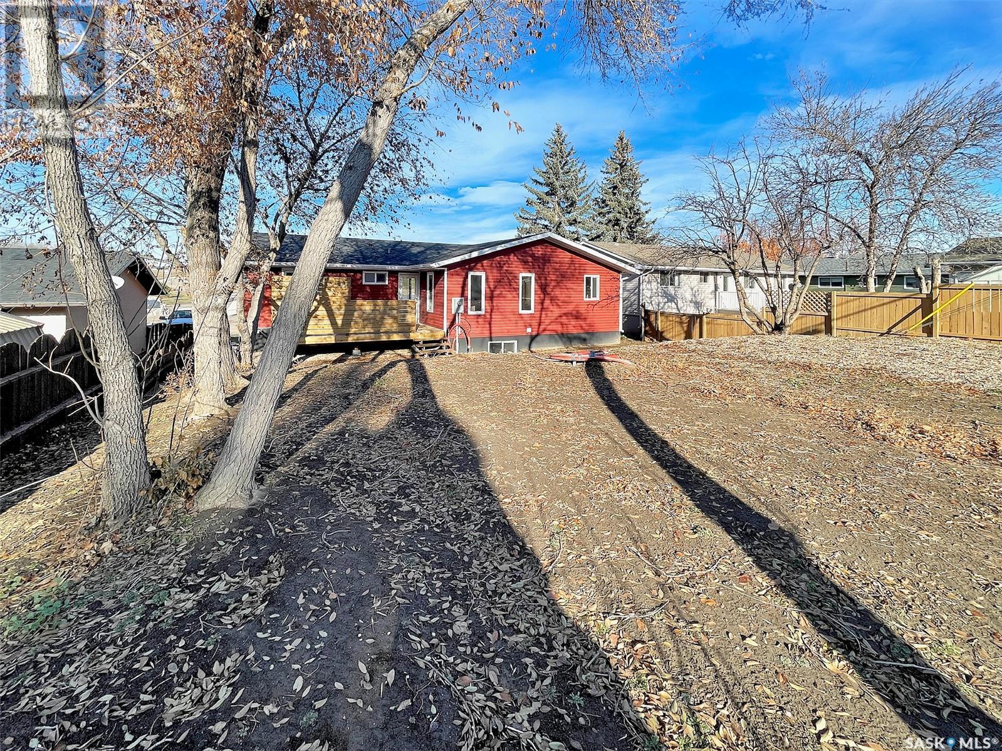2170 Hillcrest Drive Swift Current, Saskatchewan S9H 4A2
$399,000
Welcome to 2170 Hillcrest Drive, a freshly renovated bi-level home nestled in the prestigious North East neighbourhood. This property offers an uninterrupted view of the golf course and is conveniently located right across the street from the club house. The spacious main floor boasts solid hardwood flooring, new paint, baseboards, light fixtures and exudes the aromatic "New home smell". The large bright living room faces north towards the Cypress Point water feature with a hallway leading to two good-sized bedrooms, a 4pc bath with a grey marble-like countertop, trendy terracotta coloured tile floors & a tiled tub/shower. Experience luxury in the large master suite that hosts a north window providing stunning views towards the golf course. It also includes a walk-in closet and a 4-piece ensuite featuring a double-sink vanity with quartz countertops & custom-tiled tub. The dining room & kitchen are connected to present an open concept space with vaulted ceilings, pot lights, vertical windows, custom cabinets with granite countertops & pantry closet for additional storage. Venture down to the lower level where vinyl plank flooring flows throughout. This area includes an oversized bedroom perfect for teenagers as well as another basement bedroom situated off of the elongated family room. A private 3pc bathroom features quartz countertops on vanity & large custom walk-in shower adding luxury to functionality. This energy-efficient home is equipped with new HE furnace and central air system offering year-round comfort while keeping utility costs low. Additional perks include underground sprinklers and close proximity to IPLEX, baseball diamonds, creek walking paths etc., all within Irwin school district. The yard houses a deck just off the dining room and plenty of room for your 3 car garage! Don't miss out on this chance! Come over for viewing today; your dream home awaits you at 2170 Hillcrest Drive! (id:44479)
Property Details
| MLS® Number | SK961870 |
| Property Type | Single Family |
| Neigbourhood | North East |
| Features | Treed, Rectangular, Sump Pump |
| Structure | Deck |
Building
| Bathroom Total | 3 |
| Bedrooms Total | 5 |
| Architectural Style | Bi-level |
| Basement Development | Finished |
| Basement Type | Full (finished) |
| Constructed Date | 1975 |
| Cooling Type | Central Air Conditioning |
| Heating Fuel | Natural Gas |
| Heating Type | Forced Air |
| Size Interior | 1405 Sqft |
| Type | House |
Parking
| None | |
| Gravel | |
| Parking Space(s) | 4 |
Land
| Acreage | No |
| Landscape Features | Lawn, Underground Sprinkler |
| Size Frontage | 60 Ft |
| Size Irregular | 7200.00 |
| Size Total | 7200 Sqft |
| Size Total Text | 7200 Sqft |
Rooms
| Level | Type | Length | Width | Dimensions |
|---|---|---|---|---|
| Basement | Family Room | 30'6 x 10'10 | ||
| Basement | Den | 11'03 x 10'07 | ||
| Basement | 3pc Bathroom | 8'09 x 7'0 | ||
| Basement | Bedroom | 14'0 x 8'10 | ||
| Basement | Bedroom | 9'08 x 19'11 | ||
| Basement | Utility Room | 8'02 x 13'9 | ||
| Main Level | Living Room | 14'03 x 13'05 | ||
| Main Level | Kitchen/dining Room | 9'06 x 26'0 | ||
| Main Level | Primary Bedroom | 11'08 x 15'0 | ||
| Main Level | 4pc Ensuite Bath | 8'05 x 7'07 | ||
| Main Level | Bedroom | 10'7 x 13'0 | ||
| Main Level | Bedroom | 12'0 x 9'05 | ||
| Main Level | 4pc Bathroom | 9'05 x 4'10 |
https://www.realtor.ca/real-estate/26612358/2170-hillcrest-drive-swift-current-north-east
Interested?
Contact us for more information

Bobbi Tienkamp
Salesperson
(306) 773-0859
btienkamp.remax.ca/

236 1st Ave Nw
Swift Current, Saskatchewan S9H 0M9
(306) 778-3933
(306) 773-0859
swiftcurrent.saskatchewan.remax.ca


