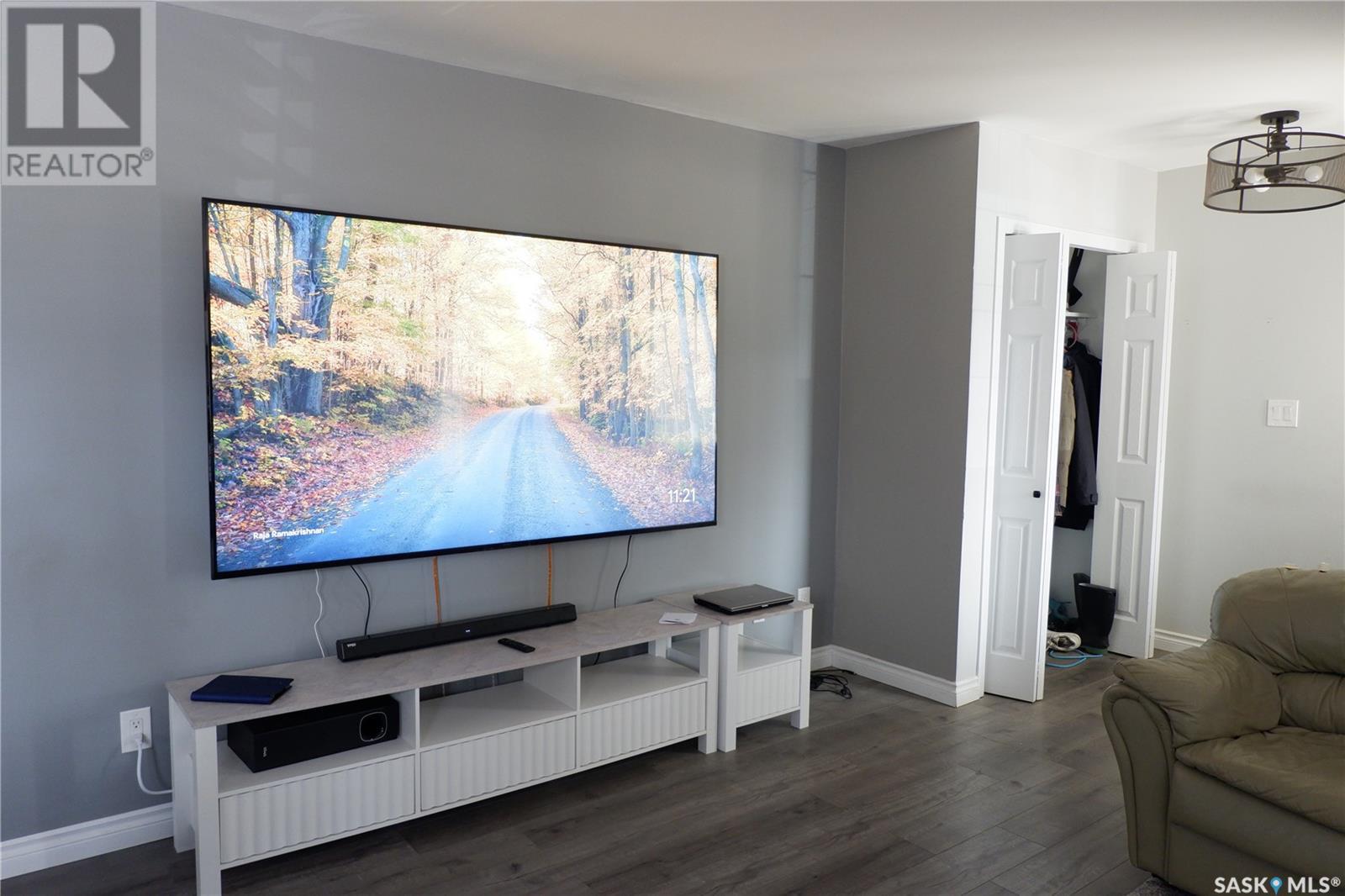216 Dominion Road Assiniboia, Saskatchewan S0H 0B0
$210,000
Located in the Town of Assiniboia. If you are looking for a modern home, this property is for you! You will fall in love with the open design living room, kitchen, dining room. The Master bedroom and the living room each have a feature wall. Modern kitchen cabinets. New Stainless appliances. The flooring in this area is Vinyl Tile and the remainder of the main floor is Vinyl Plank. The main floor bathroom has a large shower with the rainfall shower head. The basement is totally developed with a large family room, laundry in the utility room, upgraded 3-piece bath with corner shower and extra bedroom. The windows in the basement were all replaced in 2023. The landscaping is amazing. The fully fenced backyard has a firepit area, shed, some lawn area and lots of room to enjoy. The front yard is maintenance free with zero scaping so no need to water! Come check out with very attractive home! Updated and ready to move into! (id:44479)
Property Details
| MLS® Number | SK969050 |
| Property Type | Single Family |
| Features | Treed |
| Structure | Patio(s) |
Building
| Bathroom Total | 2 |
| Bedrooms Total | 4 |
| Appliances | Washer, Refrigerator, Dishwasher, Dryer, Window Coverings, Storage Shed, Stove |
| Architectural Style | Bungalow |
| Basement Development | Finished |
| Basement Type | Full (finished) |
| Constructed Date | 2006 |
| Cooling Type | Central Air Conditioning |
| Heating Fuel | Natural Gas |
| Heating Type | Forced Air |
| Stories Total | 1 |
| Size Interior | 1172 Sqft |
| Type | House |
Parking
| Parking Pad | |
| None | |
| Interlocked | |
| Parking Space(s) | 1 |
Land
| Acreage | No |
| Fence Type | Fence |
| Landscape Features | Lawn |
| Size Frontage | 60 Ft |
| Size Irregular | 6900.00 |
| Size Total | 6900 Sqft |
| Size Total Text | 6900 Sqft |
Rooms
| Level | Type | Length | Width | Dimensions |
|---|---|---|---|---|
| Basement | Family Room | 9 ft ,8 in | 33 ft | 9 ft ,8 in x 33 ft |
| Basement | Bedroom | 8 ft ,8 in | 9 ft ,6 in | 8 ft ,8 in x 9 ft ,6 in |
| Basement | Laundry Room | Measurements not available | ||
| Basement | Storage | Measurements not available | ||
| Main Level | Kitchen | 11 ft ,8 in | 12 ft ,9 in | 11 ft ,8 in x 12 ft ,9 in |
| Main Level | Dining Room | 9 ft ,5 in | 11 ft ,7 in | 9 ft ,5 in x 11 ft ,7 in |
| Main Level | Living Room | 10 ft ,4 in | 17 ft ,5 in | 10 ft ,4 in x 17 ft ,5 in |
| Main Level | Primary Bedroom | 15 ft | 9 ft ,5 in | 15 ft x 9 ft ,5 in |
| Main Level | Bedroom | 8 ft | 11 ft ,4 in | 8 ft x 11 ft ,4 in |
| Main Level | 4pc Bathroom | 4 ft ,9 in | 10 ft ,4 in | 4 ft ,9 in x 10 ft ,4 in |
| Main Level | Bedroom | 9 ft ,3 in | 11 ft ,3 in | 9 ft ,3 in x 11 ft ,3 in |
| Main Level | 3pc Bathroom | 8 ft | 4 ft ,8 in | 8 ft x 4 ft ,8 in |
https://www.realtor.ca/real-estate/26883718/216-dominion-road-assiniboia
Interested?
Contact us for more information

Dionne Tjeltveit
Broker
www.century21.ca/dionne.tjeltveit

72 High Street East
Moose Jaw, Saskatchewan S6H 0B8
(306) 694-1234
(306) 692-9633

























