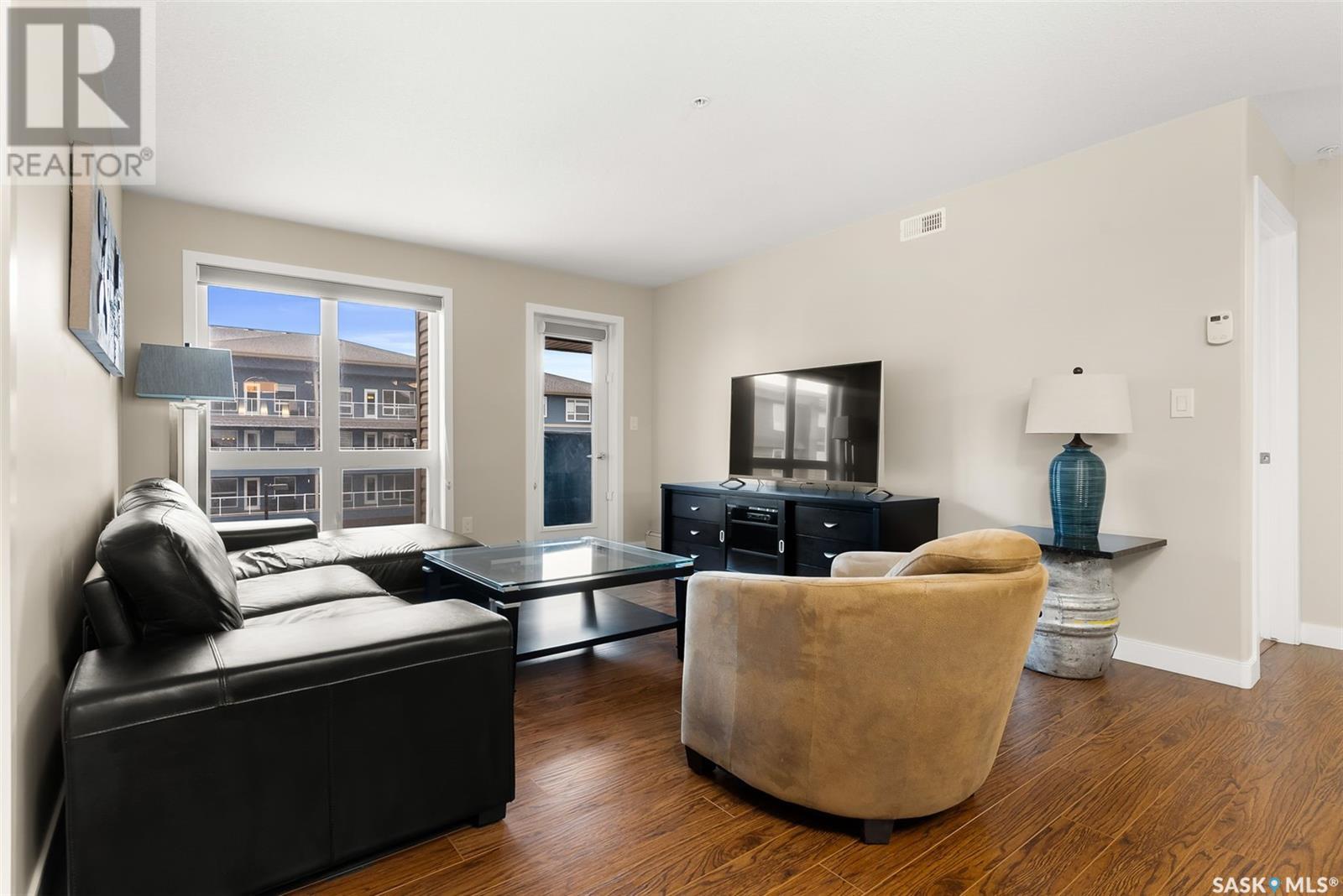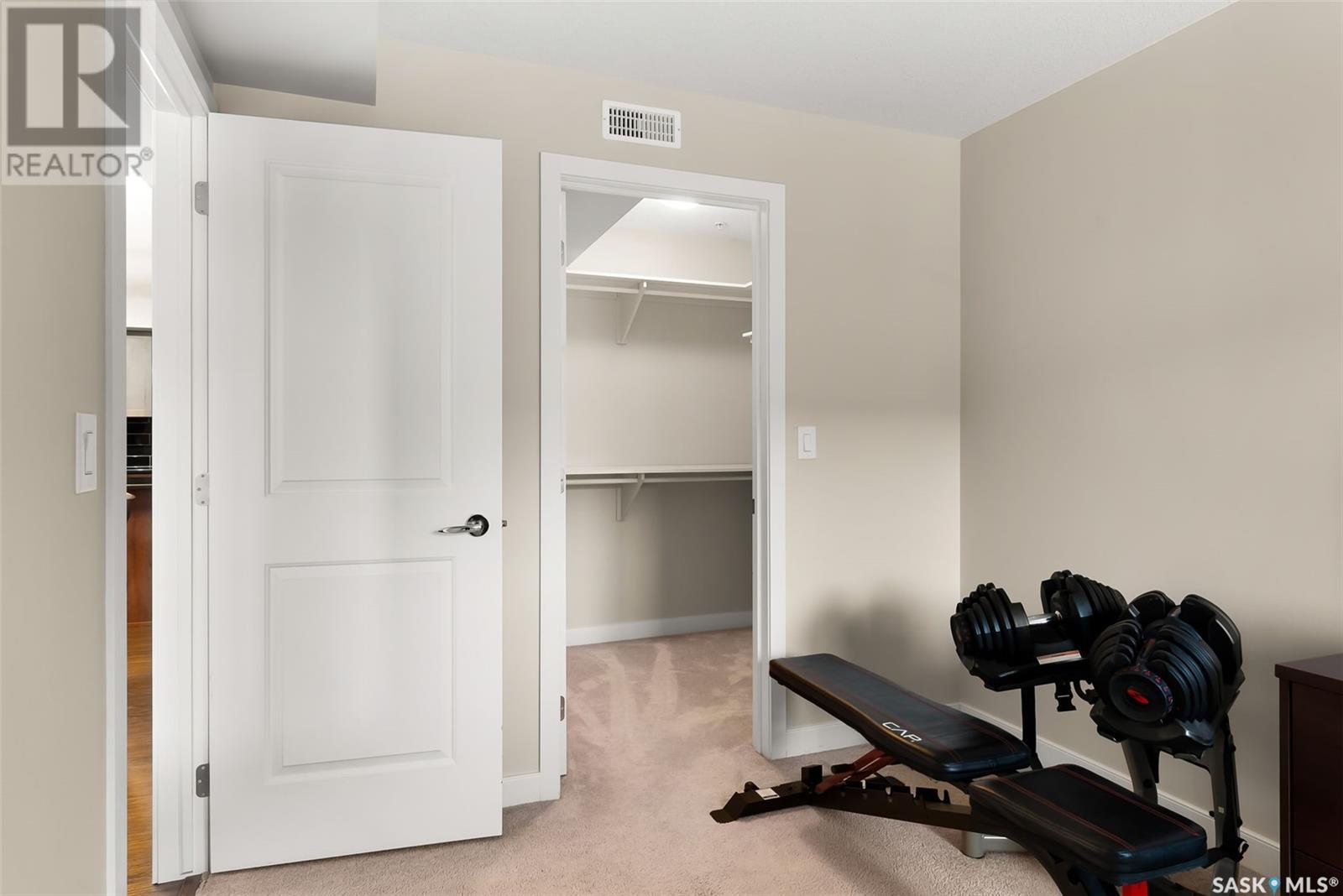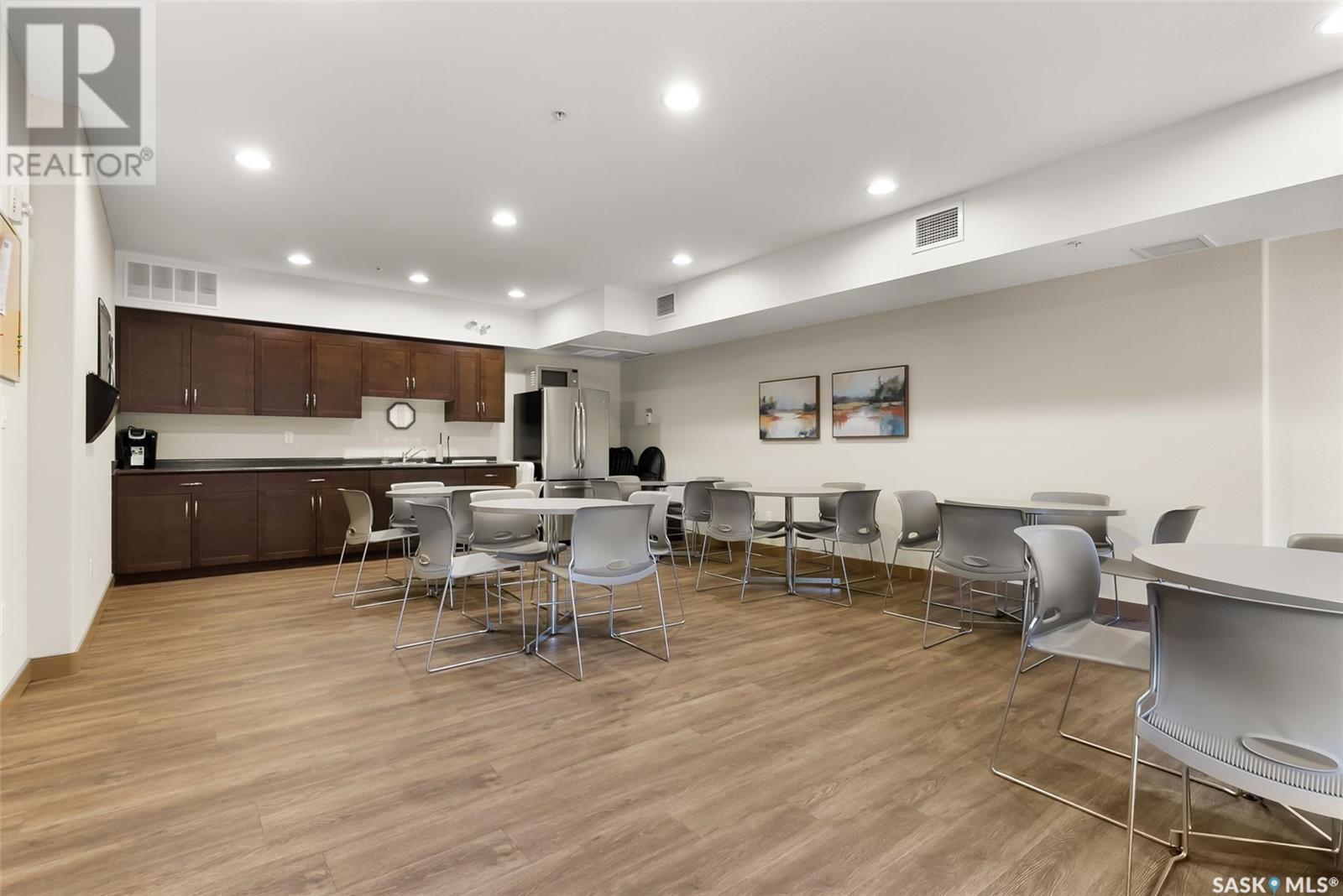215 2311 Windsor Park Road Regina, Saskatchewan S4V 1S2
$309,900Maintenance,
$539.89 Monthly
Maintenance,
$539.89 MonthlyAre you contemplating a downsize? Do you yearn for a low maintenance and stress free lifestyle? This beautifully maintained apartment style condo provides you space to make your own while also giving you two parking spots. This unit has sunny views from the South facing balcony with a bbq gas line to keep you grilling all summer long. Inside you will find a very functional kitchen with cappuccino stained cabinets, granite countertops, a tiled backsplash, and an eat-up peninsula. The dining room opens up to the living room so you can continue to entertain with ease. This is a two bedroom and two bathroom condo. The primary bedroom has a walk-thru walk-in closet and a 3 piece ensuite. There is also a 4 pc main bathroom and the second bedroom has a walk-in closet for additional storage. The in-suite laundry room does include the freezer. In the main level heated parkade your parking spots will be #30 and it includes the storage shed at the base of the stall. The electrified surface parking stall is #54. Residents of the Aurora Condominiums can socialize in the amenities room or take advantage of the fitness room. Condo Fees Included: Building Insurance, Common Area/Exterior Building Maintenance, Garbage, Heat, Lawn Care, Reserve Fund Contributions, Sewer, Snow Removal, and Water. Keep in mind, you are walking distance to Superstore, Winners, Canadian tire, Leopold’s Tavern, and all the other great east Regina restaurants and amenities. (id:44479)
Property Details
| MLS® Number | SK000018 |
| Property Type | Single Family |
| Neigbourhood | Spruce Meadows |
| Community Features | Pets Allowed With Restrictions |
| Features | Elevator, Wheelchair Access, Balcony |
Building
| Bathroom Total | 2 |
| Bedrooms Total | 2 |
| Amenities | Exercise Centre |
| Appliances | Washer, Refrigerator, Dishwasher, Dryer, Microwave, Freezer, Window Coverings, Garage Door Opener Remote(s), Stove |
| Architectural Style | High Rise |
| Constructed Date | 2012 |
| Cooling Type | Central Air Conditioning |
| Heating Fuel | Natural Gas |
| Heating Type | Baseboard Heaters, Hot Water |
| Size Interior | 947 Sqft |
| Type | Apartment |
Parking
| Underground | 1 |
| Surfaced | 1 |
| Other | |
| Parking Space(s) | 2 |
Land
| Acreage | No |
Rooms
| Level | Type | Length | Width | Dimensions |
|---|---|---|---|---|
| Main Level | Kitchen | 10 ft | 11 ft | 10 ft x 11 ft |
| Main Level | Dining Room | 7 ft | 9 ft | 7 ft x 9 ft |
| Main Level | Living Room | 12 ft | 12 ft | 12 ft x 12 ft |
| Main Level | Primary Bedroom | 14 ft | 12 ft | 14 ft x 12 ft |
| Main Level | 3pc Ensuite Bath | Measurements not available | ||
| Main Level | 4pc Bathroom | Measurements not available | ||
| Main Level | Bedroom | 14 ft | 8 ft ,6 in | 14 ft x 8 ft ,6 in |
| Main Level | Laundry Room | Measurements not available |
https://www.realtor.ca/real-estate/28090382/215-2311-windsor-park-road-regina-spruce-meadows
Interested?
Contact us for more information

Joyce Tourney
Broker
https://www.youtube.com/embed/no6xJLyIlGU
https://www.tourneygroup.com/

2350-2nd Avenue
Regina, Saskatchewan S4R 1A6
(306) 789-1700
(306) 791-7682






























