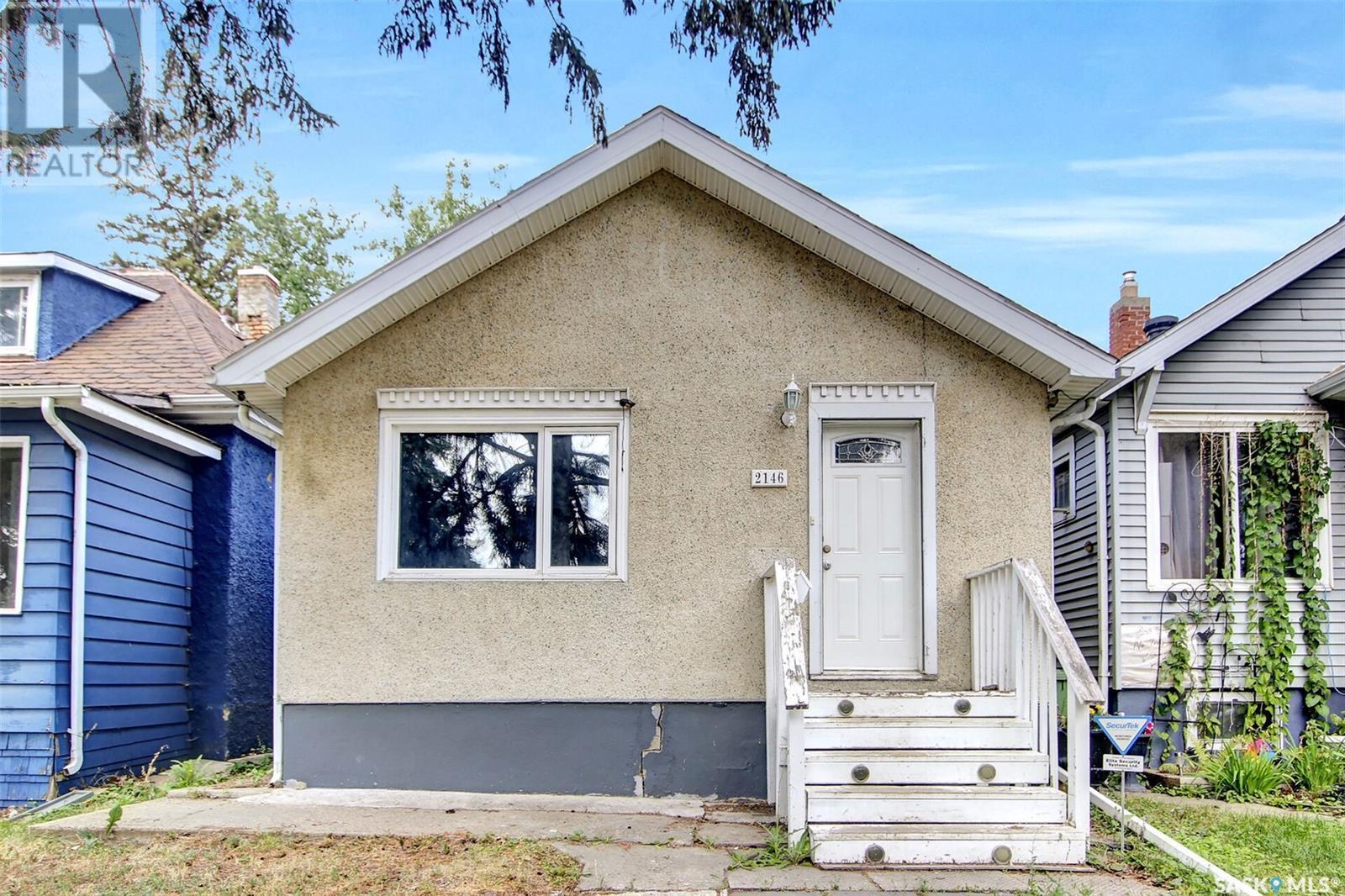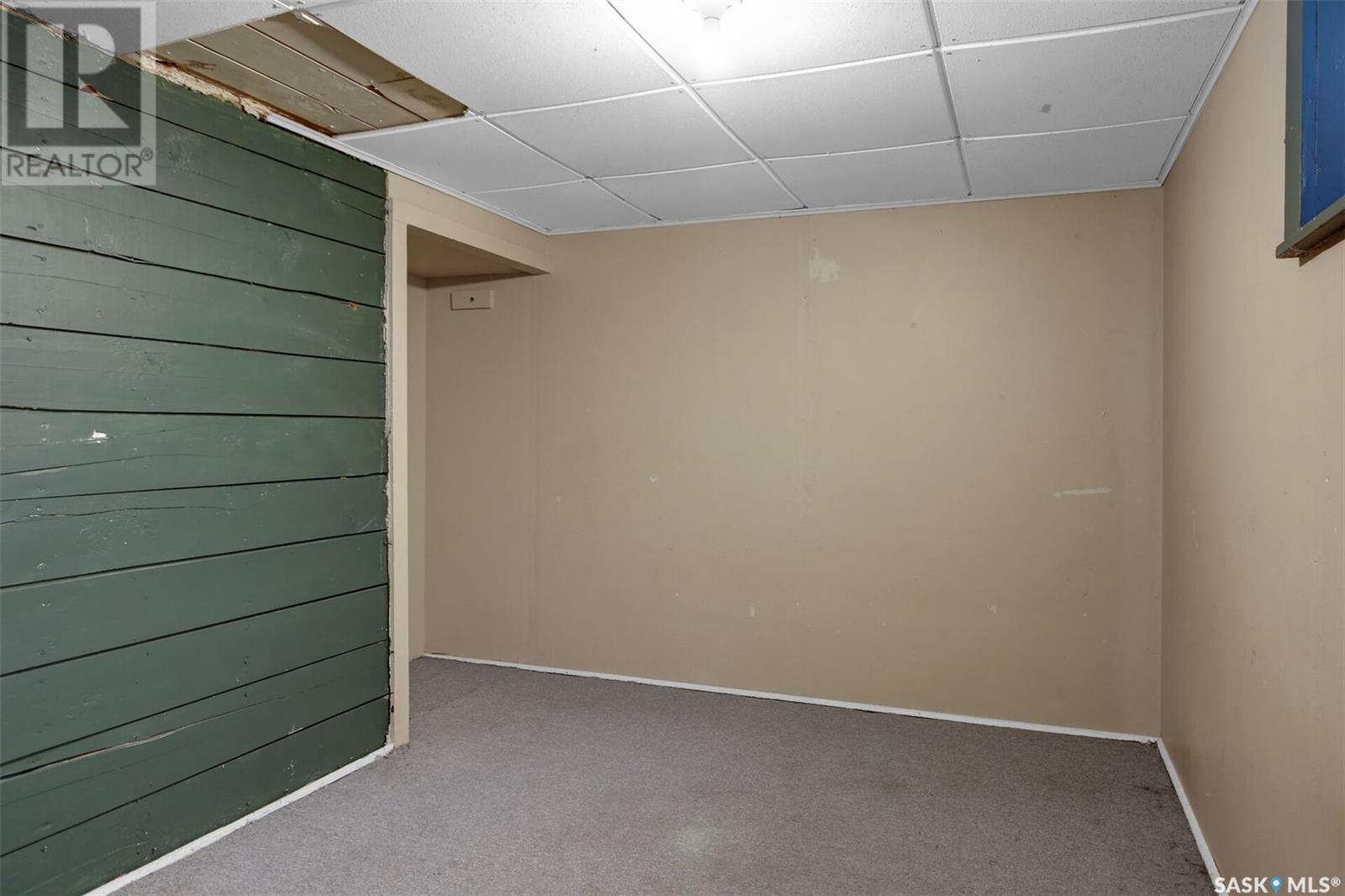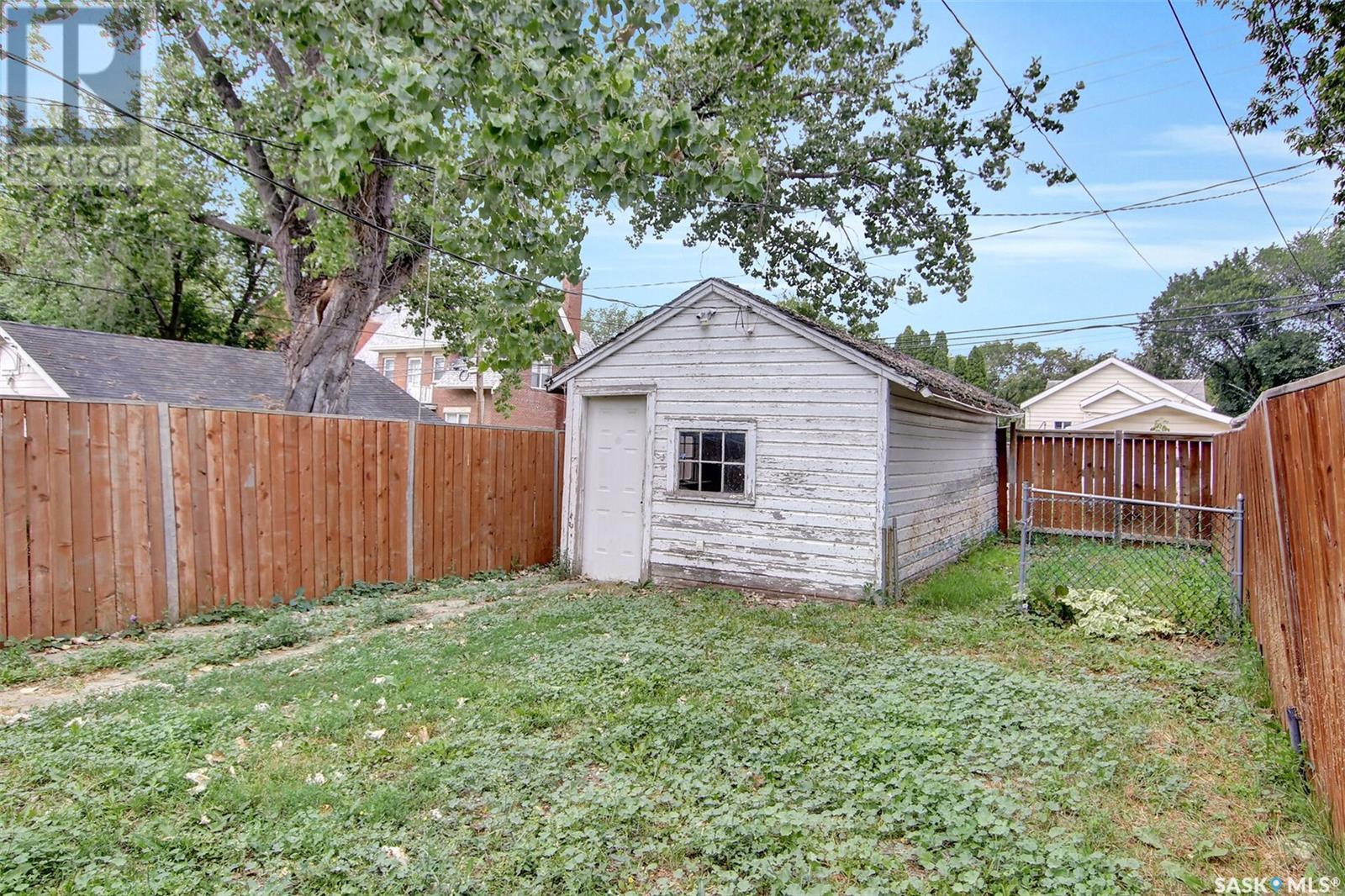2146 Wallace Street Regina, Saskatchewan S4N 4A5
$179,900
This charming 3-bedroom bungalow at 2146 Wallace St, located in the desirable Broders Annex neighborhood, offers the perfect blend of character and modern upgrades. Built in 1928, the home features beautiful hardwood flooring throughout the main living area and both main floor bedrooms, enhancing its classic appeal. The updated kitchen has plenty of cabinetry and stainless steel appliances, offering both style and convenience. Recent upgrades, including newer windows and shingles, provide peace of mind and energy efficiency. The partially developed basement offers great potential, with an additional bedroom and a laundry/storage area that could easily be converted into a basement suite for added rental income. Step outside to enjoy the private fenced yard, complete with a deck and a single detached garage. This home is brimming with possibilities for first-time buyers or savvy investors looking to generate rental income. With its prime location near downtown amenities, parks, and public transportation, this property is an exceptional opportunity. Don’t miss out—book your viewing today! (id:44479)
Property Details
| MLS® Number | SK985005 |
| Property Type | Single Family |
| Neigbourhood | Broders Annex |
| Features | Treed, Lane, Rectangular, Sump Pump |
| Structure | Deck |
Building
| Bathroom Total | 1 |
| Bedrooms Total | 3 |
| Appliances | Washer, Refrigerator, Dishwasher, Dryer, Microwave, Stove |
| Architectural Style | Bungalow |
| Basement Development | Finished |
| Basement Type | Full (finished) |
| Constructed Date | 1928 |
| Heating Fuel | Natural Gas |
| Heating Type | Forced Air |
| Stories Total | 1 |
| Size Interior | 755 Sqft |
| Type | House |
Parking
| Detached Garage | |
| Parking Space(s) | 1 |
Land
| Acreage | No |
| Fence Type | Fence |
| Landscape Features | Lawn |
| Size Irregular | 3120.00 |
| Size Total | 3120 Sqft |
| Size Total Text | 3120 Sqft |
Rooms
| Level | Type | Length | Width | Dimensions |
|---|---|---|---|---|
| Basement | Bedroom | 9 ft ,9 in | 7 ft ,9 in | 9 ft ,9 in x 7 ft ,9 in |
| Main Level | Living Room | 12 ft ,6 in | 10 ft | 12 ft ,6 in x 10 ft |
| Main Level | Kitchen | 11 ft ,8 in | 10 ft | 11 ft ,8 in x 10 ft |
| Main Level | Dining Room | 7 ft | 10 ft | 7 ft x 10 ft |
| Main Level | Primary Bedroom | 10 ft | 8 ft ,9 in | 10 ft x 8 ft ,9 in |
| Main Level | 4pc Bathroom | x x x | ||
| Main Level | Bedroom | 8 ft ,7 in | 8 ft ,6 in | 8 ft ,7 in x 8 ft ,6 in |
https://www.realtor.ca/real-estate/27486961/2146-wallace-street-regina-broders-annex
Interested?
Contact us for more information

Rob Lang
Salesperson
https://suttonregina.ca/

3904 B Gordon Road
Regina, Saskatchewan S4S 6Y3
(306) 585-1955
(306) 584-1077





























