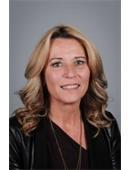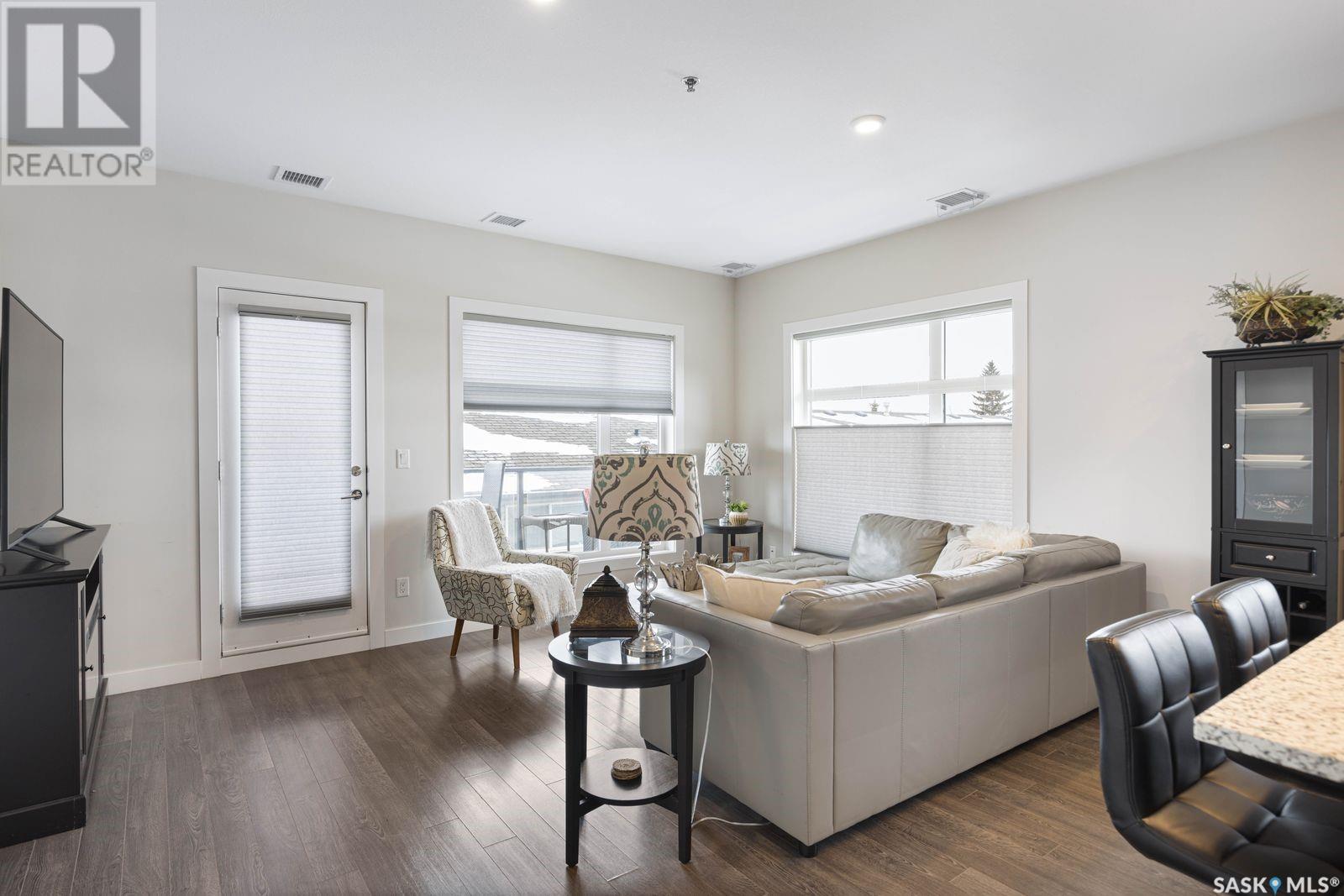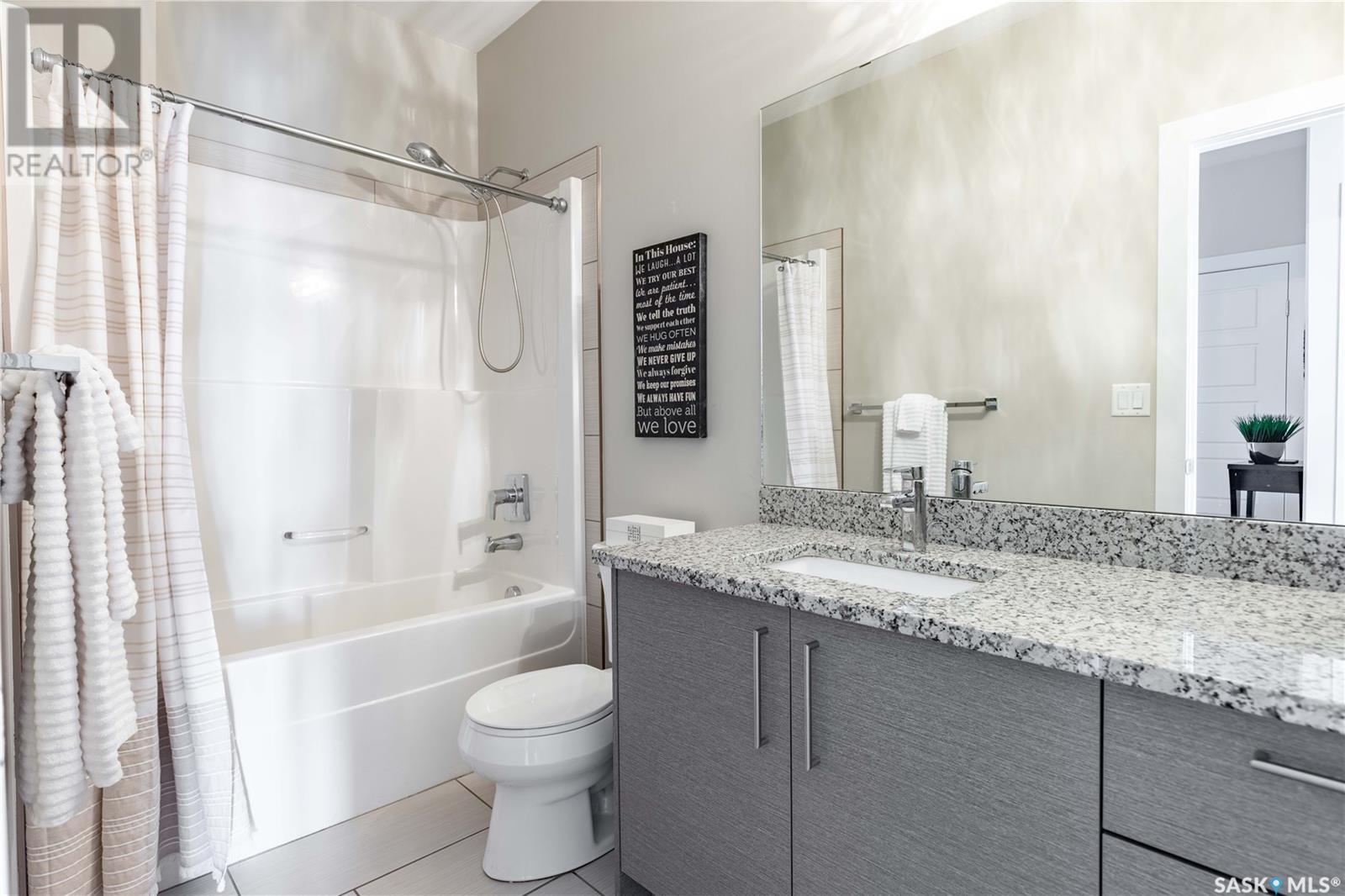213 502 Perehudoff Crescent Saskatoon, Saskatchewan S7N 4H6
$359,900Maintenance,
$647.02 Monthly
Maintenance,
$647.02 MonthlyMint condition, 1030 sq ft, second floor, corner unit. Features, bright open floor plan with well appointed windows allowing for sun filled rooms(South east facing) spacious living room with garden door leading to the wrap around deck; kitchen with island, granite counter tops, tile back splash, espresso cabinets, stainless steel appliances; 2 bedrooms (master has a walk in closet and 4 piece ensuite); additional 4 piece main bathroom and convenient in suite laundry. Additional features: laminate flooring throughout, tile flooring in the bathrooms and laundry area, custom blind package throughout, natural gas BBQ hook up, central air conditioning, 1 underground parking stall, 1 surface stall directly near the front entryway and 1 underground storage unit. The building has visitor parking , elevator and amenities room. (id:44479)
Open House
This property has open houses!
2:00 pm
Ends at:4:00 pm
2:00 pm
Ends at:4:00 pm
Presentation of offers at 5:00 pm. Leave offers open until 7:00 pm.
Property Details
| MLS® Number | SK000484 |
| Property Type | Single Family |
| Neigbourhood | Erindale |
| Community Features | Pets Allowed With Restrictions |
| Features | Treed, Elevator, Wheelchair Access, Balcony |
Building
| Bathroom Total | 2 |
| Bedrooms Total | 3 |
| Appliances | Washer, Refrigerator, Intercom, Dishwasher, Dryer, Microwave, Window Coverings, Garage Door Opener Remote(s), Stove |
| Architectural Style | Low Rise |
| Constructed Date | 2015 |
| Cooling Type | Central Air Conditioning |
| Heating Type | Forced Air, Hot Water |
| Size Interior | 1030 Sqft |
| Type | Apartment |
Parking
| Underground | 1 |
| Surfaced | 1 |
| Other |
Land
| Acreage | No |
| Landscape Features | Underground Sprinkler |
Rooms
| Level | Type | Length | Width | Dimensions |
|---|---|---|---|---|
| Second Level | Foyer | Measurements not available | ||
| Second Level | Kitchen | 11'5 x 8'9 | ||
| Second Level | Dining Room | Measurements not available | ||
| Second Level | 4pc Bathroom | Measurements not available | ||
| Second Level | Laundry Room | Measurements not available | ||
| Second Level | Living Room | 15' x 13' | ||
| Second Level | Primary Bedroom | 13'6 x 12'9 | ||
| Second Level | 4pc Ensuite Bath | Measurements not available | ||
| Second Level | Bedroom | 10'6 x 10' | ||
| Second Level | Bedroom | Measurements not available |
https://www.realtor.ca/real-estate/28105939/213-502-perehudoff-crescent-saskatoon-erindale
Interested?
Contact us for more information

Dorothy Osmachenko
Salesperson
www.dorothysellssaskatoon.com/

#250 1820 8th Street East
Saskatoon, Saskatchewan S7H 0T6
(306) 242-6000
(306) 956-3356



































