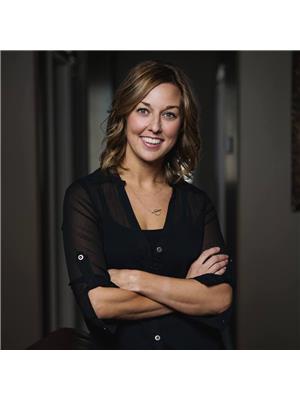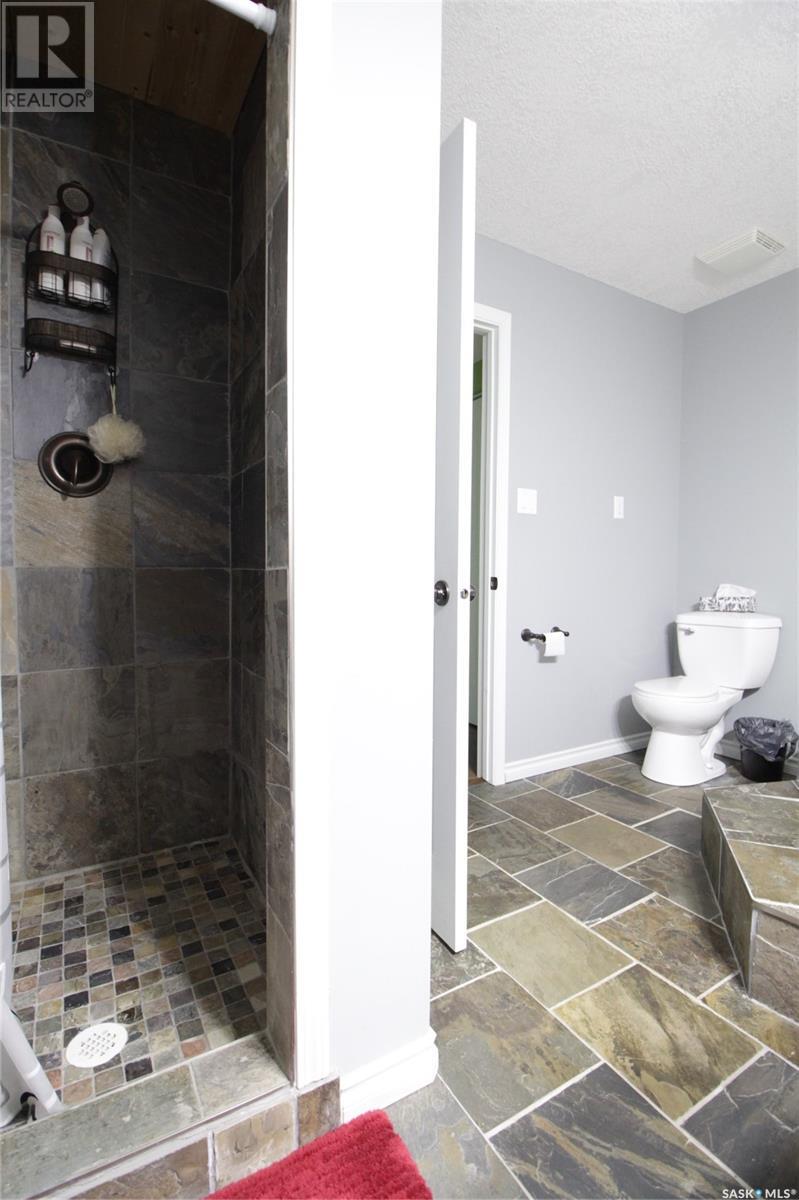212 Qu'appelle Street Welwyn, Saskatchewan S0A 4L0
$299,000
This stunning property is sure to impress!! Featuring over 1900 sqft of living space on the 2 levels along with a full finished basement, 2 car attached garage, 2 car detached garage, and a yard you're going to fall in love with! Step inside to find a huge entrance, with loads of storage space, that leads up into the formal dining room. Through the dining room you'll find the large kitchen complete with an eat-at island, plenty of cupboard/counter space, garburator, and stainless steel appliances! The nice, bright living room is the perfect spot to entertain guests; with enough space for even a pool table! The second level is where you'll find a beautifully updated 4pc bathroom (with infloor heat) and 3 large bedrooms, one of which is the master bedroom with access onto the balcony. The full finished basement offers an additional bedroom, and spacious family room complete with a gas fireplace. There's also an additional 4pc bathroom complete with a corner tub and beautifully tiled shower. This amazing home sits on 2 mature lots full of fruit trees, grape vines, raspberry patch, and saskatoons. There's also 2 decks, a fire pit area, detached double car garage, and attached double car garage. This property isn't missing anything!! Another perk is that it's only 5 minutes from Welwyn Beach! BONUSES INCLUDE: central vac, RF now internet, water softener, and natural gas BBQ hook up. (id:44479)
Property Details
| MLS® Number | SK984883 |
| Property Type | Single Family |
| Features | Treed, Irregular Lot Size, Balcony, Double Width Or More Driveway |
| Structure | Deck, Patio(s) |
Building
| Bathroom Total | 2 |
| Bedrooms Total | 4 |
| Appliances | Washer, Refrigerator, Dishwasher, Dryer, Microwave, Freezer, Garburator, Window Coverings, Garage Door Opener Remote(s), Central Vacuum - Roughed In, Stove |
| Architectural Style | 2 Level |
| Basement Development | Finished |
| Basement Type | Full (finished) |
| Constructed Date | 1898 |
| Fireplace Fuel | Gas |
| Fireplace Present | Yes |
| Fireplace Type | Conventional |
| Heating Fuel | Electric |
| Heating Type | Baseboard Heaters, In Floor Heating |
| Stories Total | 2 |
| Size Interior | 1946 Sqft |
| Type | House |
Parking
| Attached Garage | |
| Detached Garage | |
| Gravel | |
| Parking Space(s) | 8 |
Land
| Acreage | No |
| Landscape Features | Lawn, Garden Area |
| Size Irregular | 0.40 |
| Size Total | 0.4 Ac |
| Size Total Text | 0.4 Ac |
Rooms
| Level | Type | Length | Width | Dimensions |
|---|---|---|---|---|
| Second Level | Primary Bedroom | 26'7" x 9'4" | ||
| Second Level | Bedroom | 13'3" x 9'11" | ||
| Second Level | 4pc Bathroom | - x - | ||
| Second Level | Bedroom | 13'2" x 8'3" | ||
| Basement | Other | 12'7" x 7'1" | ||
| Basement | Family Room | 13' x 15'10" | ||
| Basement | Bedroom | 9'7" x 9'8" | ||
| Basement | 4pc Bathroom | - x - | ||
| Main Level | Foyer | 13'6" x 11'8" | ||
| Main Level | Dining Room | 13'7" x 11'7" | ||
| Main Level | Kitchen | 13' x 13'6" | ||
| Main Level | Living Room | 14' x 13'2" | ||
| Main Level | Bonus Room | 12'10" x 23'10" |
https://www.realtor.ca/real-estate/27479579/212-quappelle-street-welwyn
Interested?
Contact us for more information

Kimberly Setrum
Associate Broker
640 Main Street
Moosomin, Saskatchewan S0G 3N0
(306) 434-8733
(204) 726-1378





































