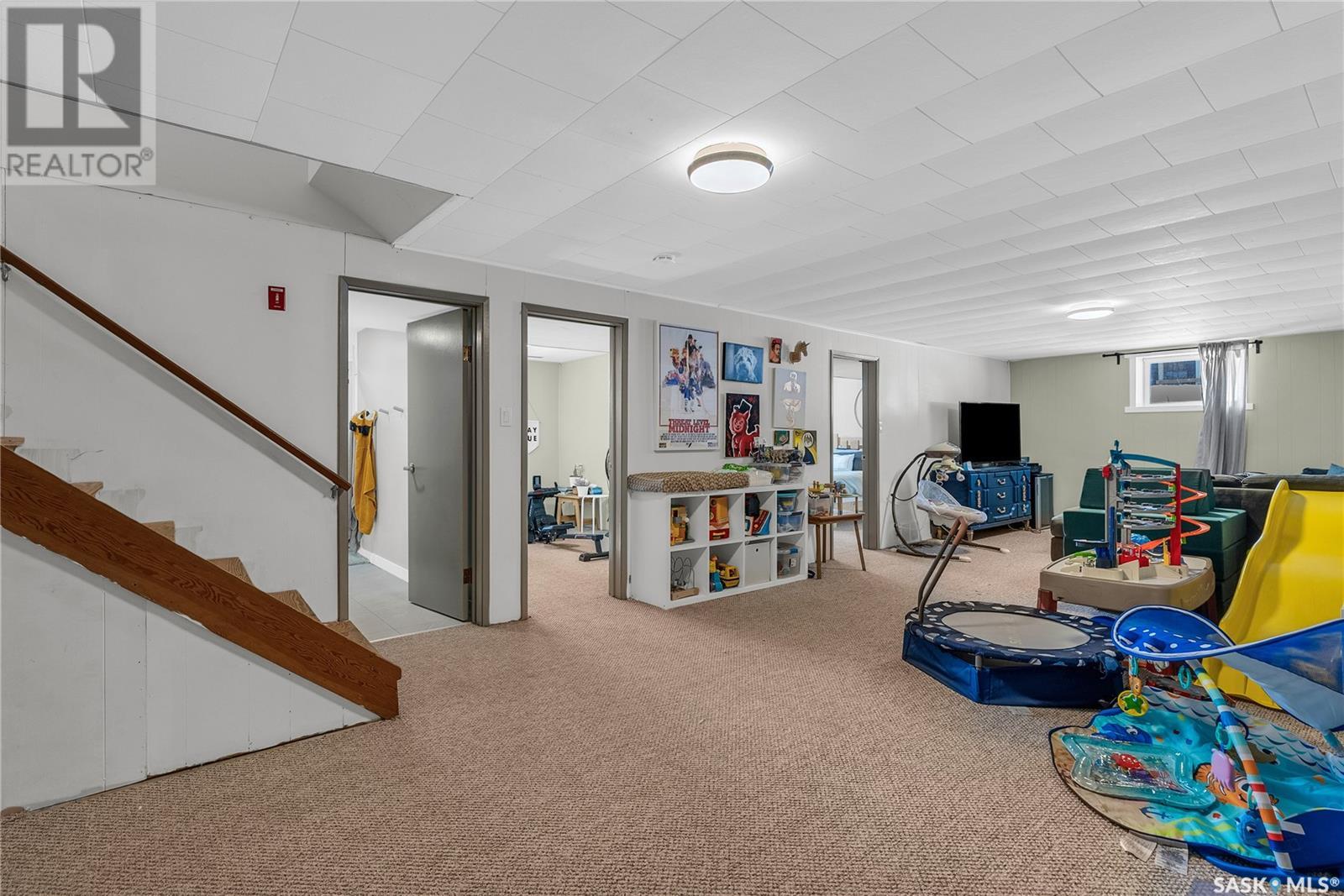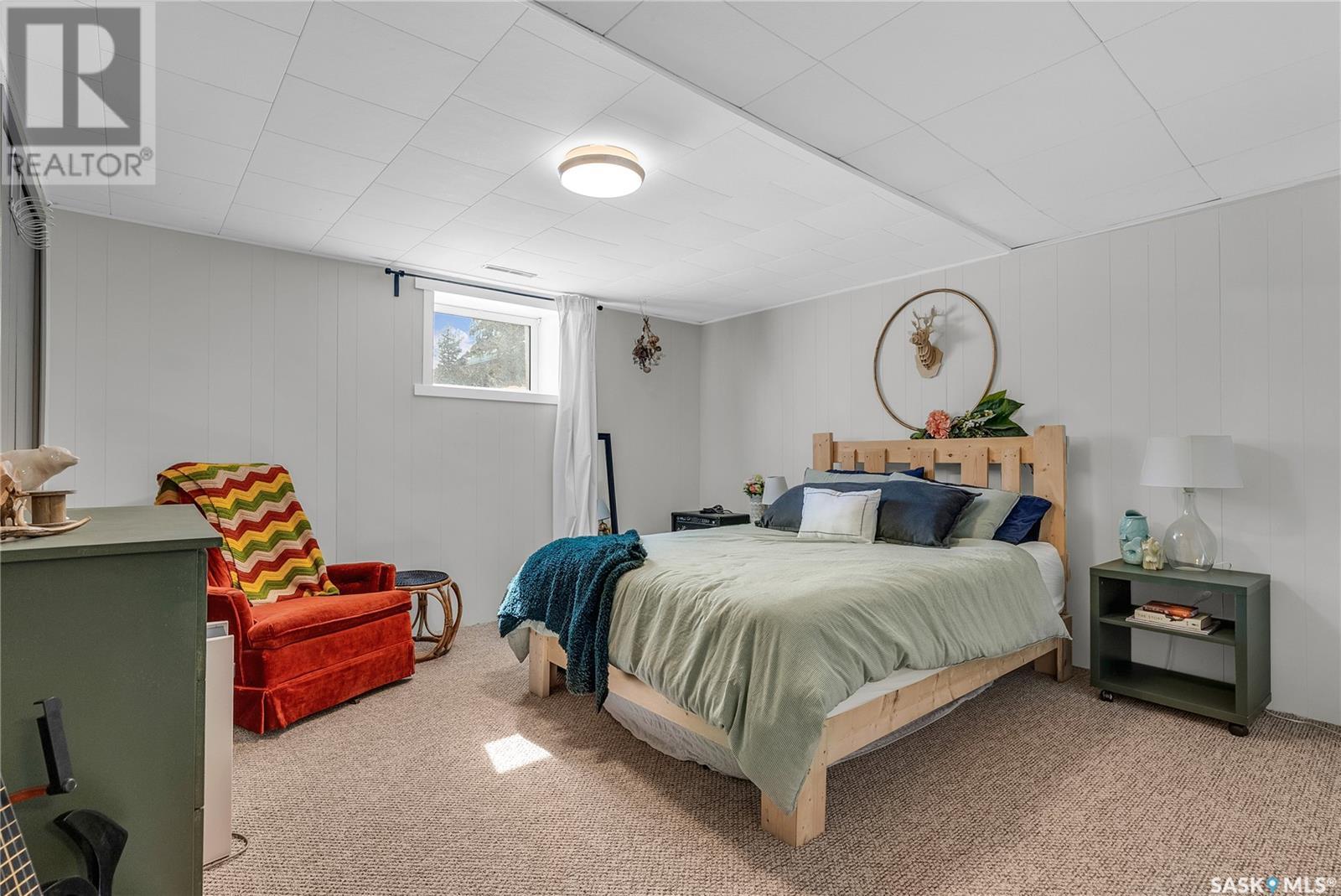212 1st Street S Waldheim, Saskatchewan S0K 4R0
$369,900
Welcome to this charming 1,280 sq ft family home, perfectly situated on a spacious 88’ x 143’ lot adorned with mature trees. This residence offers four well-appointed bedrooms and two bathrooms, providing ample space for a growing family. The main floor features a convenient laundry room, enhancing everyday practicality. Over the past few years, the home has seen numerous updates, ensuring modern comfort while retaining its classic appeal. The single attached garage offers secure parking and additional storage options. Outdoors, you’ll find two versatile sheds and a delightful playhouse, perfect for children’s adventures. The expansive fenced backyard, shaded by mature trees, provides a serene setting for relaxation and outdoor activities. Don’t miss the opportunity to make this lovingly updated property your family’s new home. (id:44479)
Property Details
| MLS® Number | SK000408 |
| Property Type | Single Family |
| Features | Treed, Rectangular |
| Structure | Patio(s) |
Building
| Bathroom Total | 2 |
| Bedrooms Total | 4 |
| Appliances | Washer, Refrigerator, Dishwasher, Dryer, Microwave, Window Coverings, Garage Door Opener Remote(s), Play Structure, Storage Shed, Stove |
| Architectural Style | Bungalow |
| Basement Development | Partially Finished |
| Basement Type | Full (partially Finished) |
| Constructed Date | 1969 |
| Heating Fuel | Natural Gas |
| Heating Type | Forced Air |
| Stories Total | 1 |
| Size Interior | 1280 Sqft |
| Type | House |
Parking
| Attached Garage | |
| R V | |
| Parking Space(s) | 4 |
Land
| Acreage | No |
| Fence Type | Partially Fenced |
| Landscape Features | Lawn, Underground Sprinkler |
| Size Frontage | 87 Ft ,9 In |
| Size Irregular | 12583.00 |
| Size Total | 12583 Sqft |
| Size Total Text | 12583 Sqft |
Rooms
| Level | Type | Length | Width | Dimensions |
|---|---|---|---|---|
| Basement | Bedroom | 8'8 x 12'7 | ||
| Basement | Bedroom | 12'11 x 12'7 | ||
| Basement | Family Room | 32' x 12'7 | ||
| Basement | 3pc Bathroom | 4'10 x 12'3 | ||
| Basement | Other | 27' x 9'5 | ||
| Main Level | Kitchen | 12' x 11'9 | ||
| Main Level | Den | 12' x 12'4 | ||
| Main Level | Living Room | 12'11 x 19'6 | ||
| Main Level | Primary Bedroom | 11 ft ,7 in | Measurements not available x 11 ft ,7 in | |
| Main Level | Bedroom | 11'6 x 10'6 | ||
| Main Level | 4pc Bathroom | 7'10 x 10'6 | ||
| Main Level | Laundry Room | 5'11 x 10'6 |
https://www.realtor.ca/real-estate/28117296/212-1st-street-s-waldheim
Interested?
Contact us for more information

Kelly Reimer
Salesperson

Box 1630
Warman, Saskatchewan S0K 4S0
(306) 668-0123
(306) 668-0125
















































